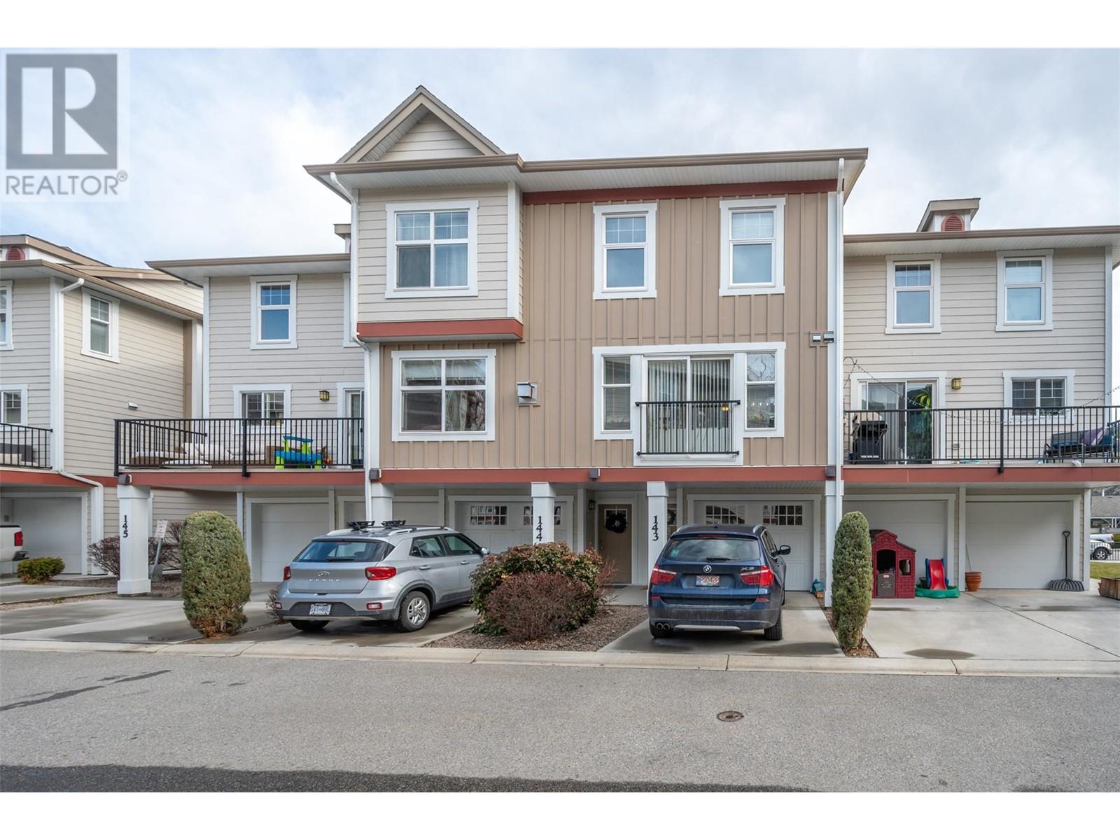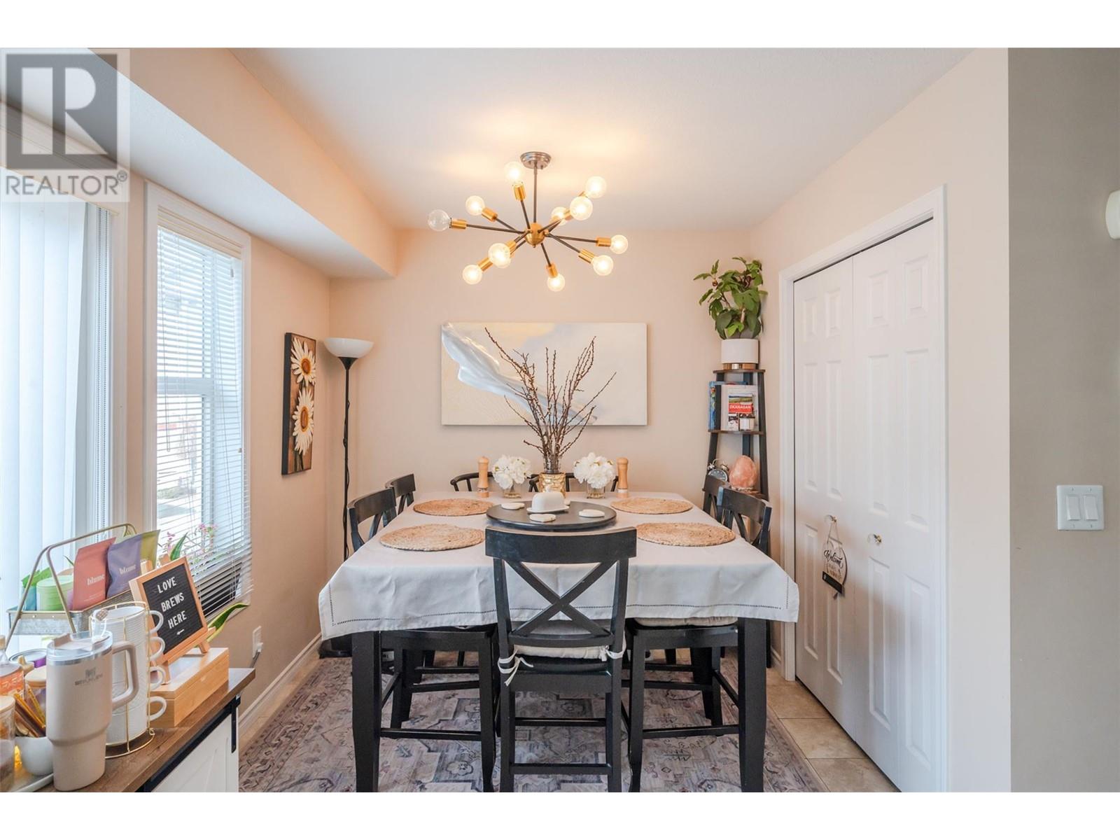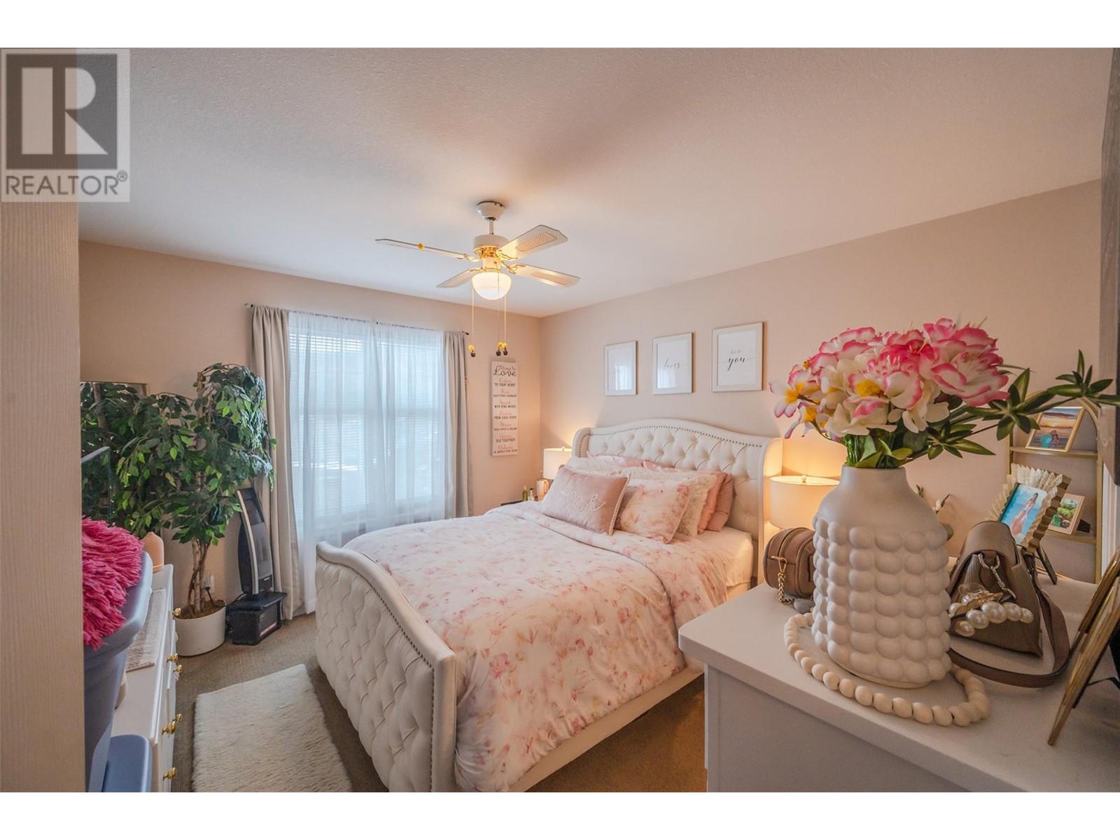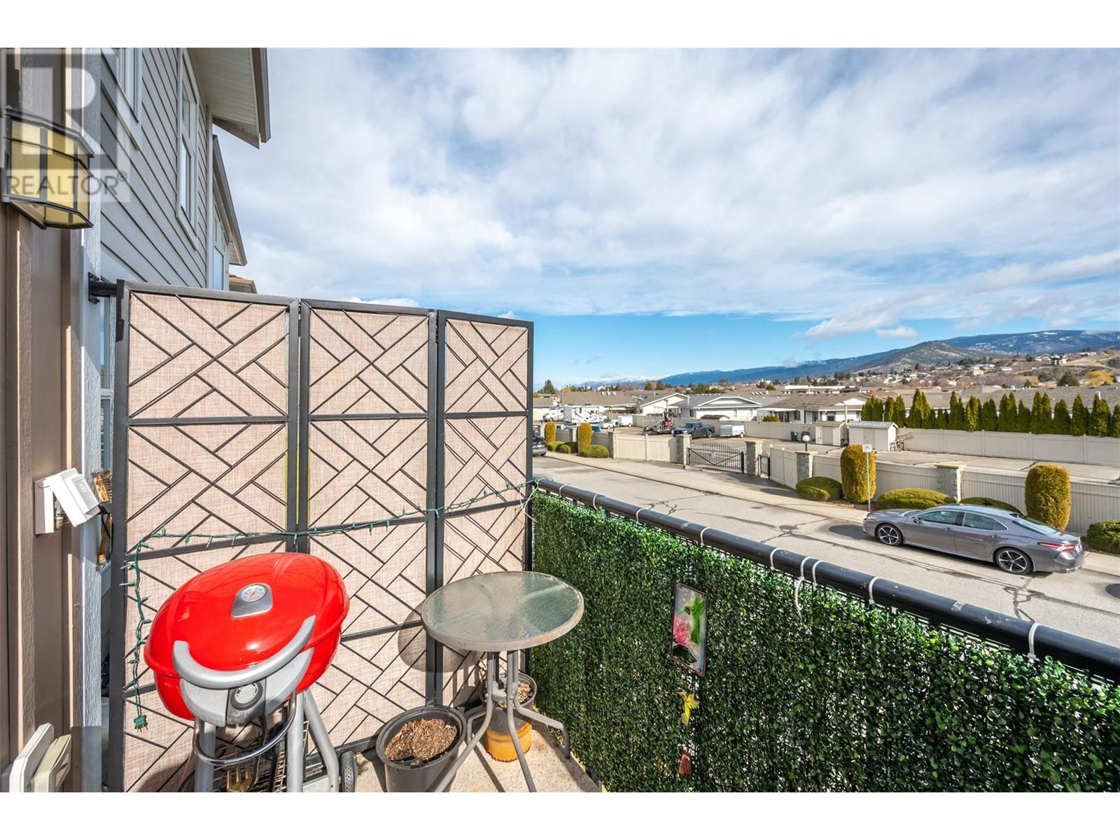3363 Wilson Street Unit# 143 Penticton, British Columbia V2A 8E3
$500,000Maintenance, Reserve Fund Contributions, Insurance, Ground Maintenance, Property Management, Other, See Remarks
$301.71 Monthly
Maintenance, Reserve Fund Contributions, Insurance, Ground Maintenance, Property Management, Other, See Remarks
$301.71 MonthlyJust a 10-minute stroll from the sandy shores of Skaha Lake, this inviting townhome is ready to welcome its next owner. Whether you're a first-time buyer, downsizer, or young family, this 3-bedroom, 2.5-bathroom home offers the perfect blend of comfort, convenience, and flexibility. Tucked within a well-maintained complex, the unit features a single-car garage with additional parking available right outside plus, with street facing access and an eastward entryway, you’ll enjoy both privacy and natural morning light. Inside, the entry level includes a versatile space ideal for a home office, storage area, or a cozy hangout for teens, plus convenient garage access. Head upstairs to discover a bright and beautifully designed kitchen that flows seamlessly into the dining area and welcoming living room, complete with a cozy gas fireplace. The top floor offers a well-laid-out bedroom plan, with the primary suite featuring a private 3-piece ensuite separated from the additional two bedrooms and full bathroom. This is more than just a home — it's a lifestyle just steps from the lake, parks, and all the amenities Skaha Lake has to offer. (id:24231)
Property Details
| MLS® Number | 10340367 |
| Property Type | Single Family |
| Neigbourhood | Main South |
| Community Name | Skaha Lake Villas |
| Community Features | Pet Restrictions, Pets Allowed With Restrictions |
| Parking Space Total | 1 |
Building
| Bathroom Total | 3 |
| Bedrooms Total | 3 |
| Architectural Style | Split Level Entry |
| Constructed Date | 2014 |
| Construction Style Attachment | Attached |
| Construction Style Split Level | Other |
| Cooling Type | Central Air Conditioning |
| Half Bath Total | 1 |
| Heating Type | Forced Air |
| Stories Total | 3 |
| Size Interior | 1492 Sqft |
| Type | Row / Townhouse |
| Utility Water | Government Managed |
Parking
| Attached Garage | 1 |
| Other |
Land
| Acreage | No |
| Sewer | Municipal Sewage System |
| Size Total Text | Under 1 Acre |
| Zoning Type | Unknown |
Rooms
| Level | Type | Length | Width | Dimensions |
|---|---|---|---|---|
| Second Level | 2pc Bathroom | 6'5'' x 2'11'' | ||
| Second Level | Dining Room | 8'2'' x 5'6'' | ||
| Second Level | Living Room | 19'7'' x 10'11'' | ||
| Second Level | Kitchen | 12' x 10'10'' | ||
| Third Level | 3pc Bathroom | 7'5'' x 5'11'' | ||
| Third Level | 4pc Bathroom | 7'6'' x 7'5'' | ||
| Third Level | Bedroom | 8'6'' x 8'4'' | ||
| Third Level | Bedroom | 8'5'' x 8'4'' | ||
| Third Level | Primary Bedroom | 12'5'' x 10'11'' | ||
| Main Level | Other | 18'10'' x 10'10'' | ||
| Main Level | Utility Room | 7'1'' x 3'10'' | ||
| Main Level | Den | 14'2'' x 11'4'' |
https://www.realtor.ca/real-estate/28098306/3363-wilson-street-unit-143-penticton-main-south
Interested?
Contact us for more information




































