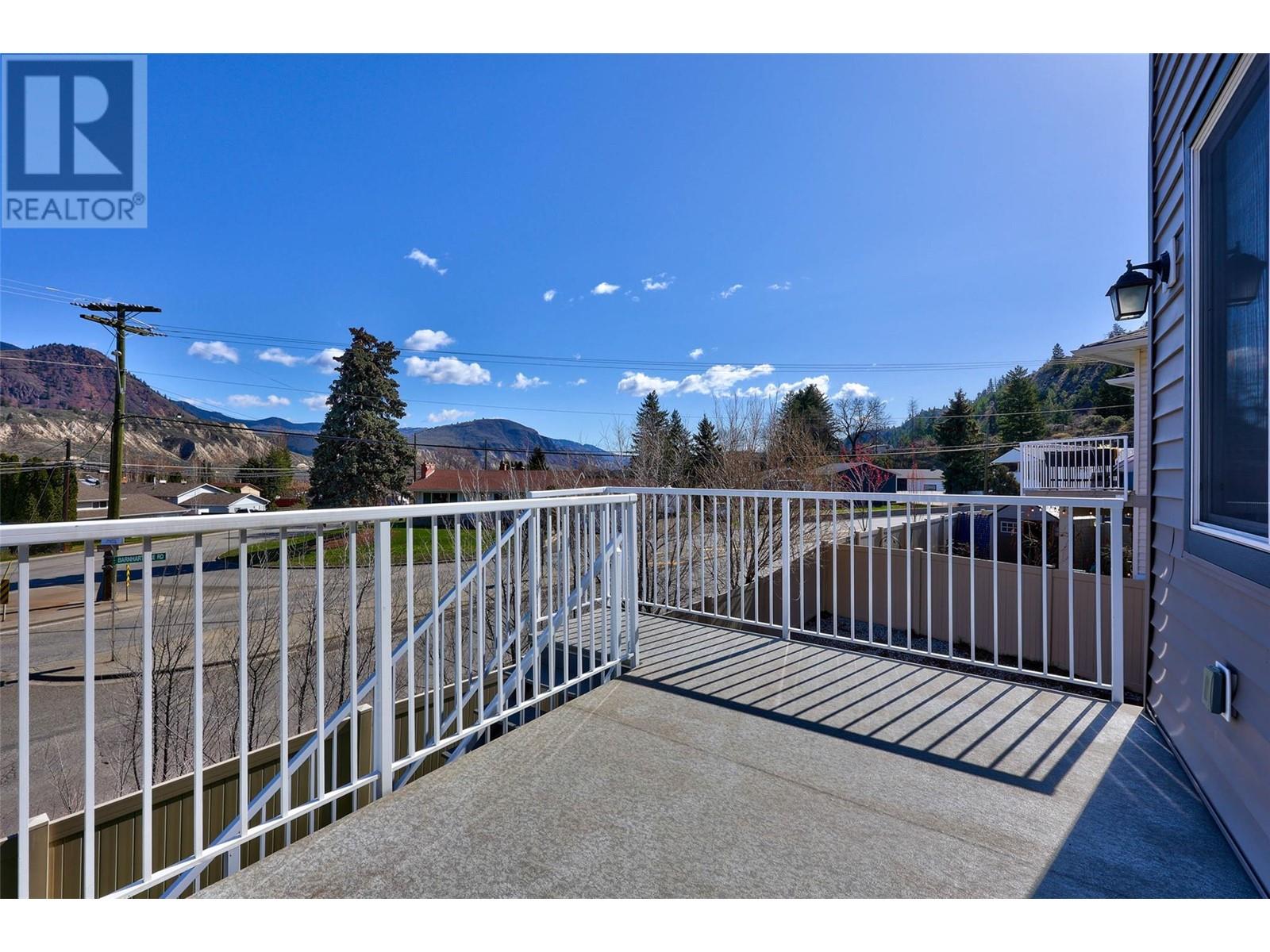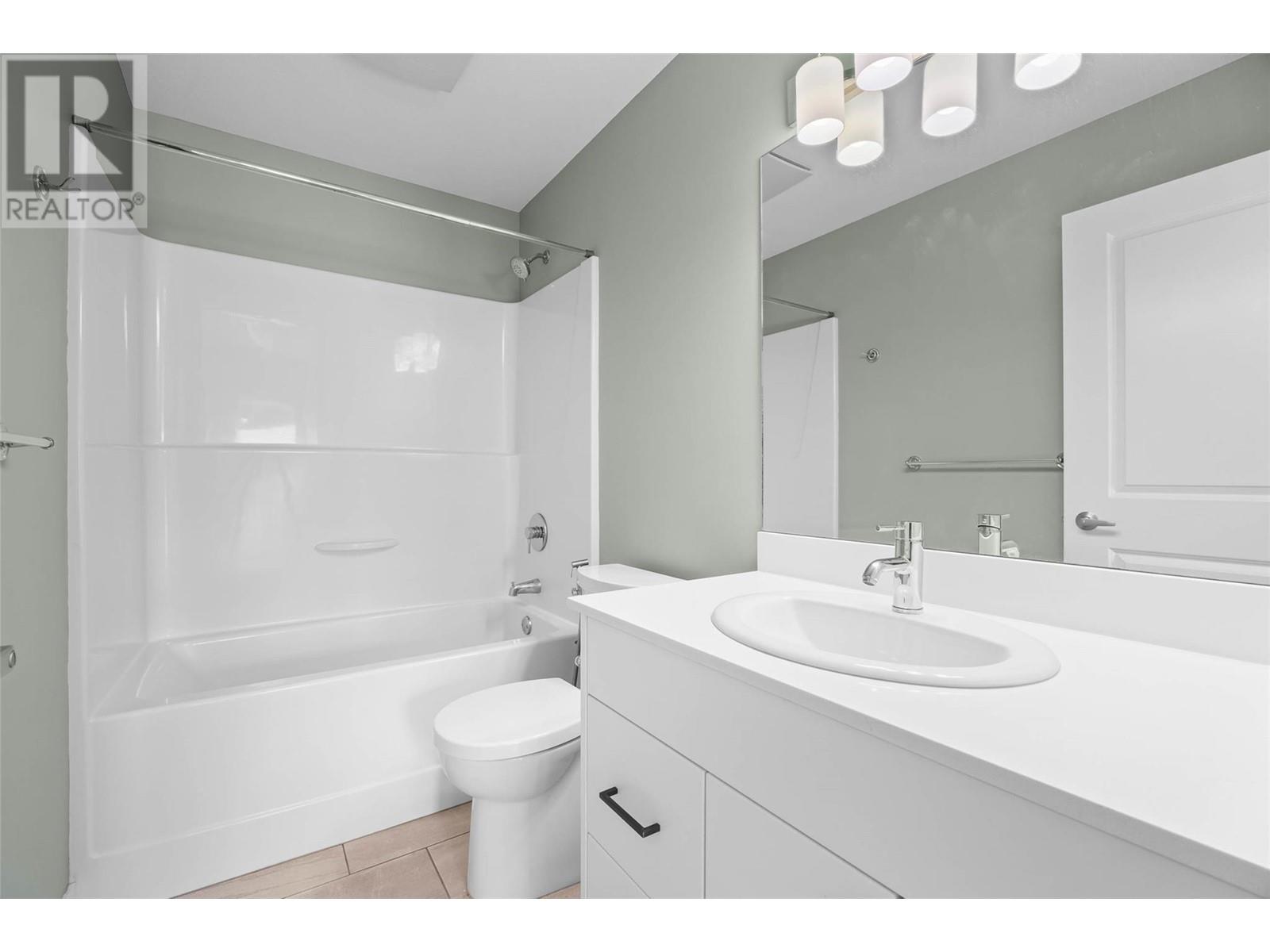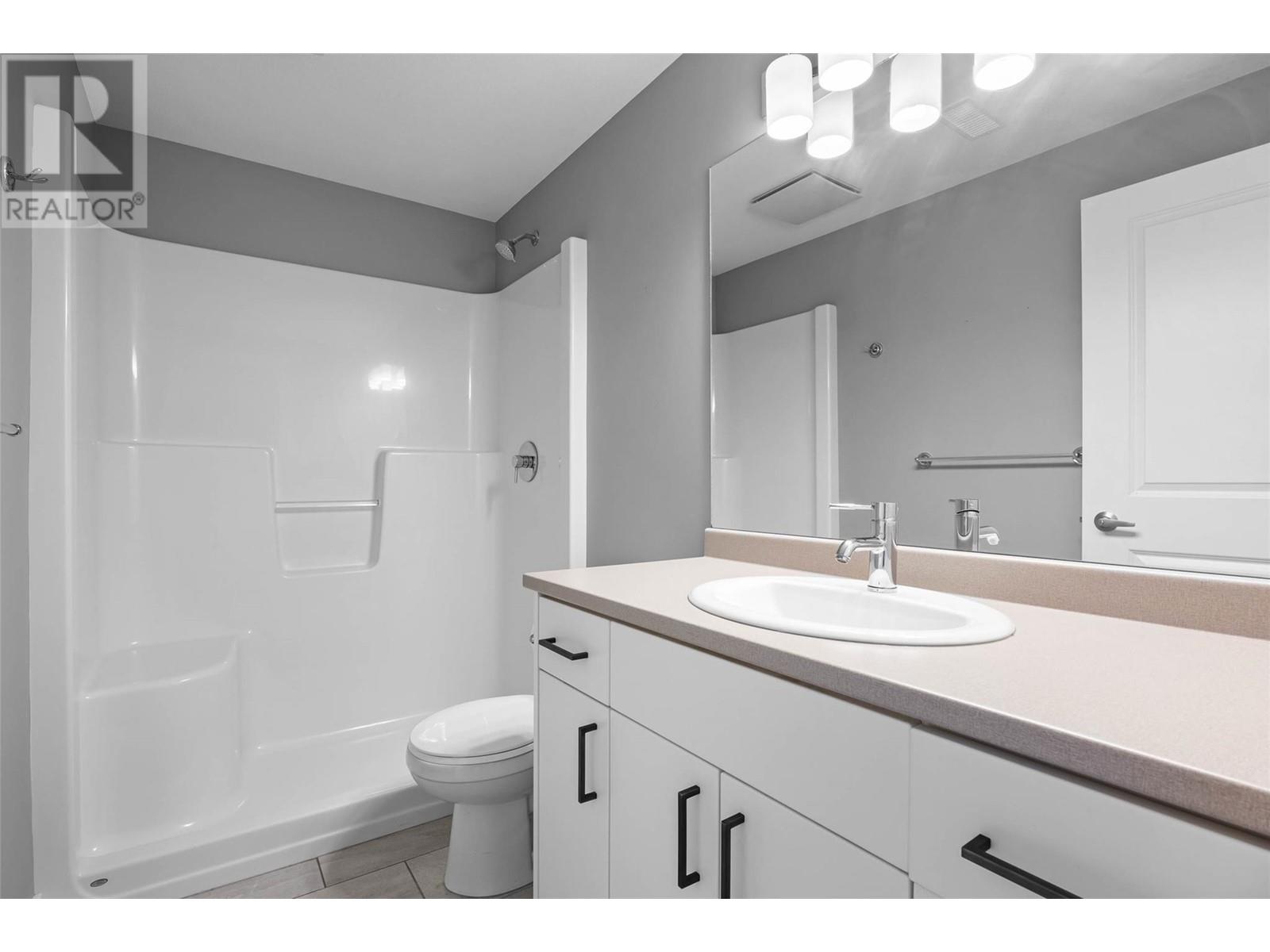4 Bedroom
4 Bathroom
2168 sqft
Fireplace
Central Air Conditioning
Forced Air, See Remarks
Landscaped
$689,900
Bright and spacious throughout, this half duplex located in a cozy Dallas cul de sac is sure to impress! Two storey with walkout basement offering 4 bedrooms, 3.5 bathrooms and a fully fenced, xeriscaped yard. Open concept kitchen with KitchenAid Professional series appliances, hard surface countertops and island, excellent for entertaining. Gorgeous north east views from the deck with stairs down to the yard. Laundry is conveniently located on the upper floor with an additional laundry hook up in the basement. Walking distance to the Dallas Town Centre, Tumbleweeds Pub, Dallas Elementary School, river, parks and transit. Central vac and central air, gas fireplace, single car garage with lots of extra driveway parking and space for an RV. No strata fees, this home is vacant and move in ready. Come view it today! (id:24231)
Property Details
|
MLS® Number
|
10342417 |
|
Property Type
|
Single Family |
|
Neigbourhood
|
Dallas |
|
Amenities Near By
|
Golf Nearby, Public Transit, Park, Recreation, Schools, Shopping |
|
Community Features
|
Family Oriented, Pets Allowed |
|
Features
|
Cul-de-sac |
|
Parking Space Total
|
1 |
|
Road Type
|
Cul De Sac |
Building
|
Bathroom Total
|
4 |
|
Bedrooms Total
|
4 |
|
Appliances
|
Refrigerator, Dishwasher, Range - Electric, Microwave, Washer & Dryer |
|
Basement Type
|
Full |
|
Constructed Date
|
2017 |
|
Cooling Type
|
Central Air Conditioning |
|
Exterior Finish
|
Vinyl Siding |
|
Fireplace Fuel
|
Gas |
|
Fireplace Present
|
Yes |
|
Fireplace Type
|
Unknown |
|
Flooring Type
|
Carpeted, Laminate |
|
Half Bath Total
|
1 |
|
Heating Type
|
Forced Air, See Remarks |
|
Roof Material
|
Asphalt Shingle |
|
Roof Style
|
Unknown |
|
Stories Total
|
3 |
|
Size Interior
|
2168 Sqft |
|
Type
|
Duplex |
|
Utility Water
|
Municipal Water |
Parking
Land
|
Access Type
|
Highway Access |
|
Acreage
|
No |
|
Land Amenities
|
Golf Nearby, Public Transit, Park, Recreation, Schools, Shopping |
|
Landscape Features
|
Landscaped |
|
Sewer
|
Municipal Sewage System |
|
Size Irregular
|
0.11 |
|
Size Total
|
0.11 Ac|under 1 Acre |
|
Size Total Text
|
0.11 Ac|under 1 Acre |
|
Zoning Type
|
Unknown |
Rooms
| Level |
Type |
Length |
Width |
Dimensions |
|
Second Level |
Laundry Room |
|
|
7'0'' x 3'0'' |
|
Second Level |
Bedroom |
|
|
10'0'' x 11'1'' |
|
Second Level |
Bedroom |
|
|
12' x 10'0'' |
|
Second Level |
Primary Bedroom |
|
|
11'11'' x 13'10'' |
|
Second Level |
4pc Ensuite Bath |
|
|
Measurements not available |
|
Second Level |
4pc Bathroom |
|
|
Measurements not available |
|
Basement |
Bedroom |
|
|
12' x 12'0'' |
|
Basement |
3pc Bathroom |
|
|
Measurements not available |
|
Main Level |
Foyer |
|
|
9'2'' x 6' |
|
Main Level |
Living Room |
|
|
12'10'' x 15'9'' |
|
Main Level |
Dining Room |
|
|
11'10'' x 10'0'' |
|
Main Level |
Kitchen |
|
|
11'9'' x 10' |
|
Main Level |
2pc Bathroom |
|
|
Measurements not available |
https://www.realtor.ca/real-estate/28133014/336-wing-place-kamloops-dallas



































