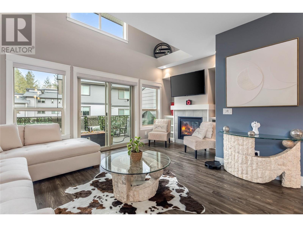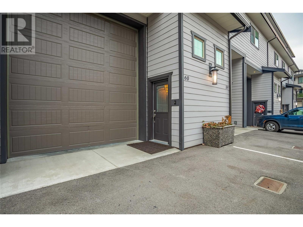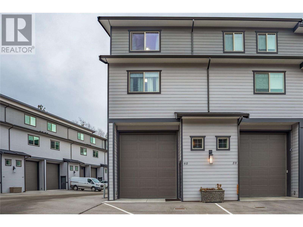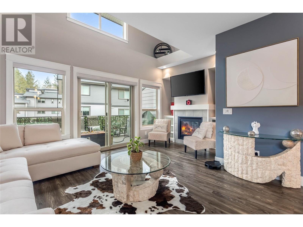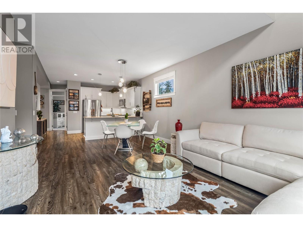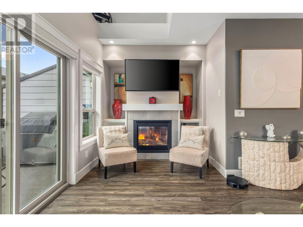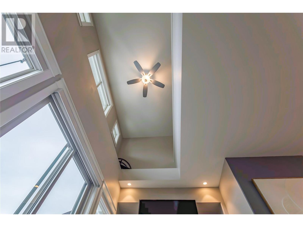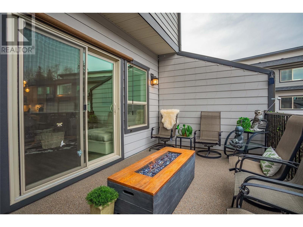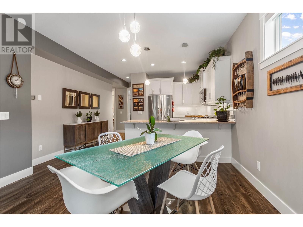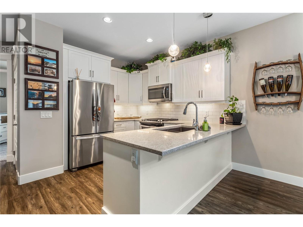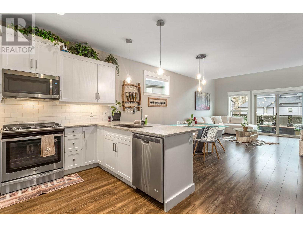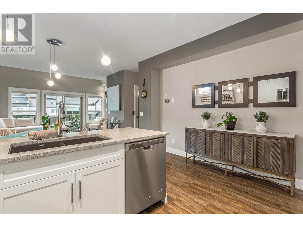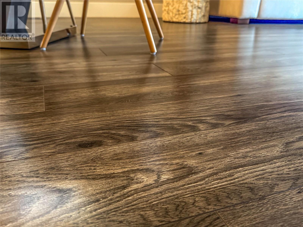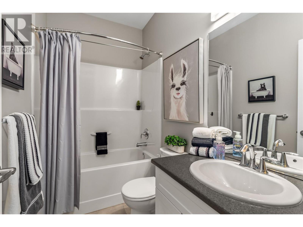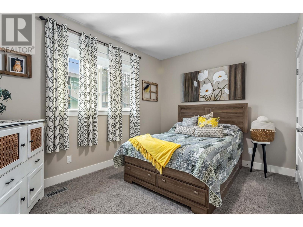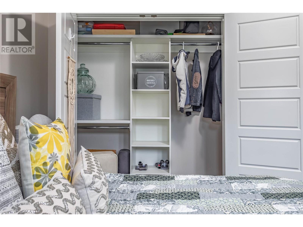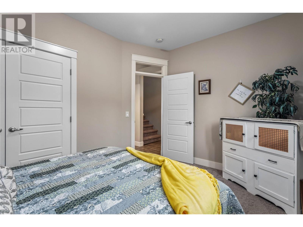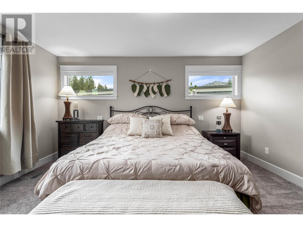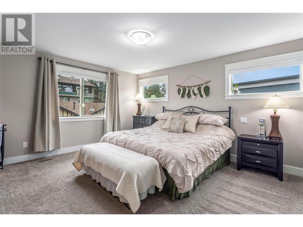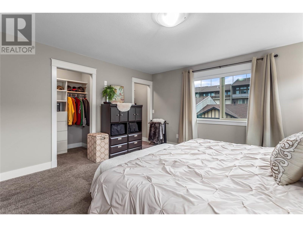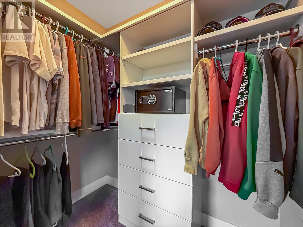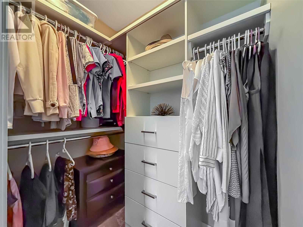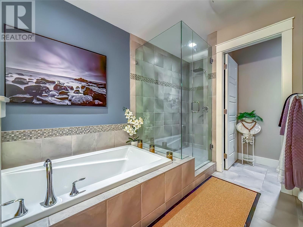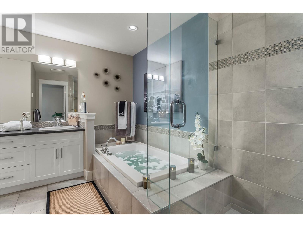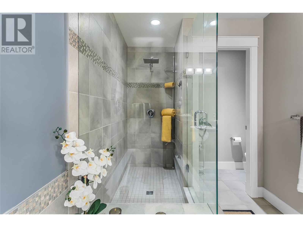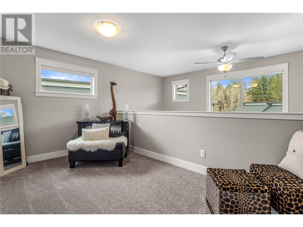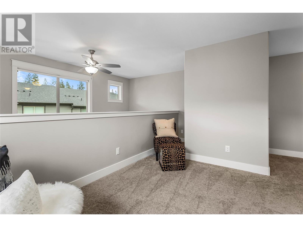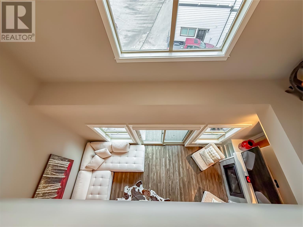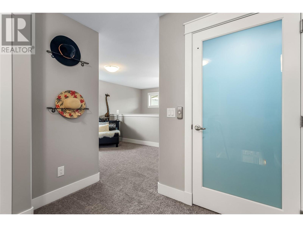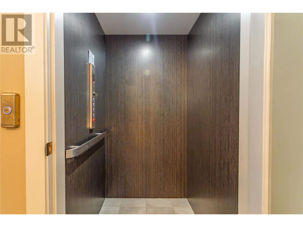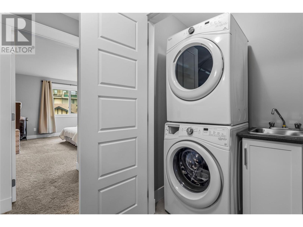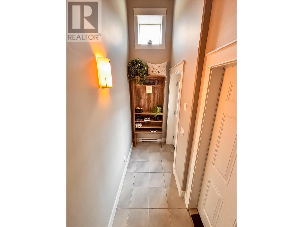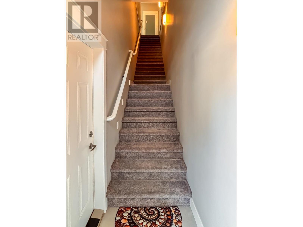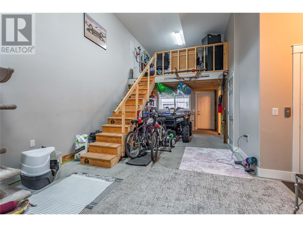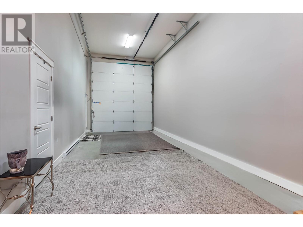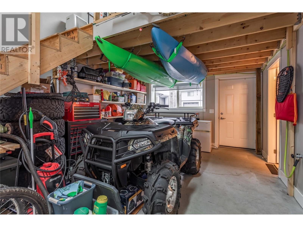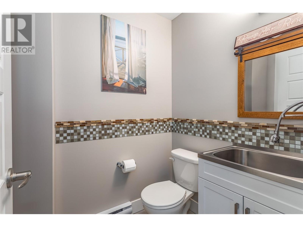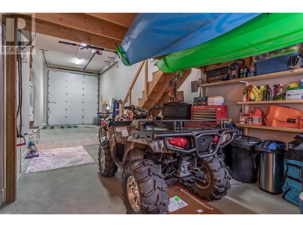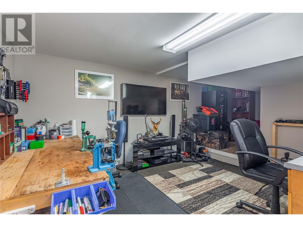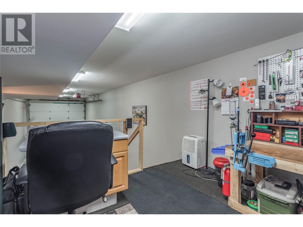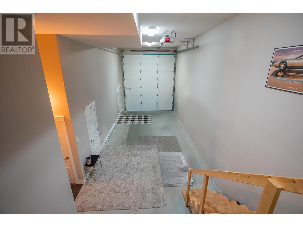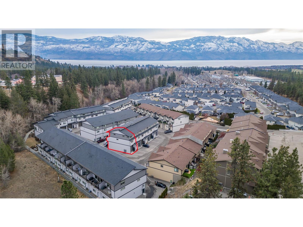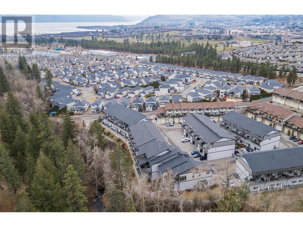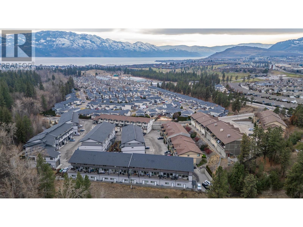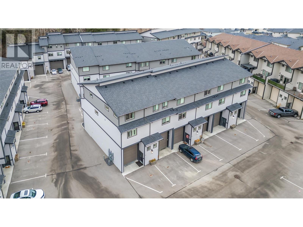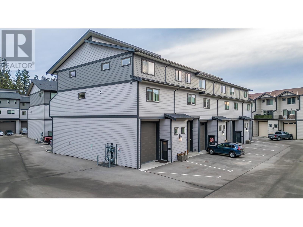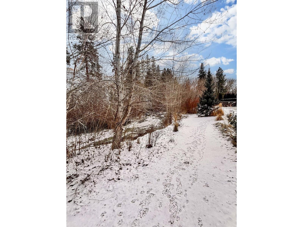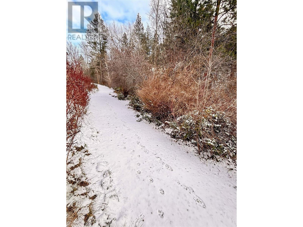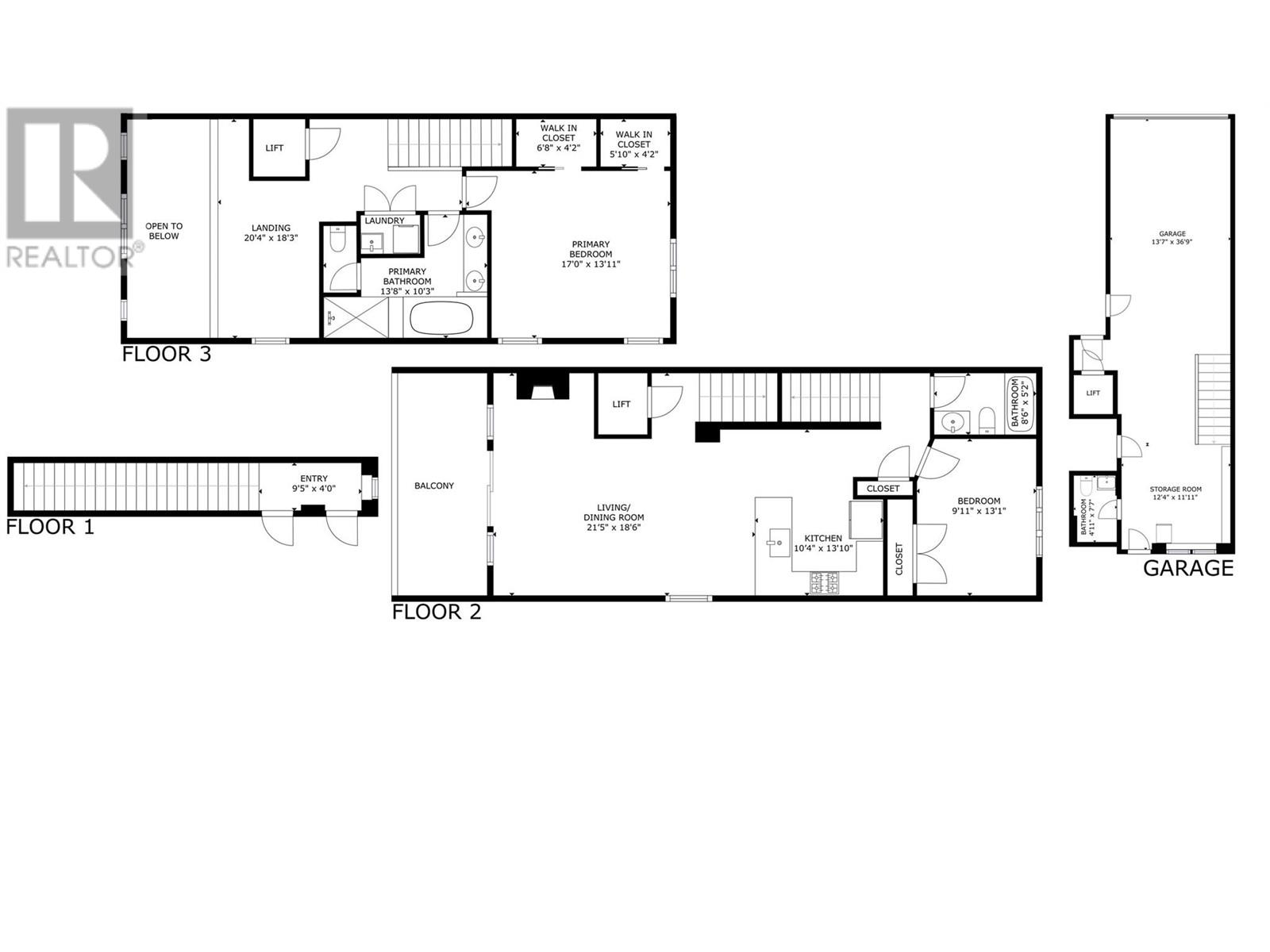2 Bedroom
3 Bathroom
1673 sqft
Other
Fireplace
Central Air Conditioning
Forced Air
Level
$700,000Maintenance,
$295.95 Monthly
This stunning townhome, in like-new condition, offers an unbeatable combination of luxury, convenience, & versatility. The most unique features are the 47'7""L X 13'2""W X 14'9""H garage with a 30A RV plug, & the elevator. The garage is designed to accommodate a Class A motorhome, perfect for the avid traveler or boy with toys. A large mezzanine at the back of the garage provides a perfect place for hobbies or watching the game with friends. Conveniently take the elevator or get you steps in to the main floor where you are greeted by high ceilings & an abundance of natural light, giving the home a spacious & airy feel. The gourmet kitchen is larger than most in this complex & features sleek quartz countertops, Whirlpool S/S appliances, gas range & a pantry. The cozy N/G fireplace adds warmth & ambiance to the living area, creating a perfect space for relaxation. The main living area of the home seamlessly flows to the large partly covered deck with a N/G hook-up for your grill. The master suite is truly an oasis, with a spa-like ensuite, the heated floors, ensure a luxurious start & end to each day. No need to be a minimalist with 2 large walk-in closets providing ample storage for all your clothing & accessories. Every closet in the home features custom-built organizers for maximum organization. Pet friendly with a creek side trail to walk your furry friend. Located just minutes from shopping, the beautiful Two Eagles Golf Course & the lake. No Property transfer tax or Spec Tax (id:24231)
Property Details
|
MLS® Number
|
10334158 |
|
Property Type
|
Single Family |
|
Neigbourhood
|
Westbank Centre |
|
Community Name
|
Tesoro Arca |
|
Amenities Near By
|
Golf Nearby, Public Transit, Park, Recreation, Schools, Shopping, Ski Area |
|
Community Features
|
Family Oriented, Pets Allowed |
|
Features
|
Level Lot, Private Setting, Balcony |
|
Parking Space Total
|
3 |
Building
|
Bathroom Total
|
3 |
|
Bedrooms Total
|
2 |
|
Appliances
|
Refrigerator, Dishwasher, Range - Gas, Microwave, Washer/dryer Stack-up |
|
Architectural Style
|
Other |
|
Constructed Date
|
2017 |
|
Construction Style Attachment
|
Attached |
|
Cooling Type
|
Central Air Conditioning |
|
Fireplace Fuel
|
Gas |
|
Fireplace Present
|
Yes |
|
Fireplace Type
|
Unknown |
|
Flooring Type
|
Carpeted, Laminate, Tile |
|
Half Bath Total
|
1 |
|
Heating Type
|
Forced Air |
|
Roof Material
|
Asphalt Shingle |
|
Roof Style
|
Unknown |
|
Stories Total
|
3 |
|
Size Interior
|
1673 Sqft |
|
Type
|
Row / Townhouse |
|
Utility Water
|
Irrigation District |
Parking
Land
|
Access Type
|
Easy Access |
|
Acreage
|
No |
|
Land Amenities
|
Golf Nearby, Public Transit, Park, Recreation, Schools, Shopping, Ski Area |
|
Landscape Features
|
Level |
|
Sewer
|
Municipal Sewage System |
|
Size Total Text
|
Under 1 Acre |
|
Zoning Type
|
Residential |
Rooms
| Level |
Type |
Length |
Width |
Dimensions |
|
Second Level |
Laundry Room |
|
|
1'1'' x 4'10'' |
|
Second Level |
Storage |
|
|
13'11'' x 5'9'' |
|
Second Level |
Storage |
|
|
3'11'' x 6'3'' |
|
Second Level |
Loft |
|
|
13'2'' x 8'3'' |
|
Second Level |
5pc Ensuite Bath |
|
|
10'1'' x 13'4'' |
|
Second Level |
Primary Bedroom |
|
|
14'7'' x 14'0'' |
|
Lower Level |
Hobby Room |
|
|
17'6'' x 10'6'' |
|
Lower Level |
Storage |
|
|
47'7'' x 13'2'' |
|
Lower Level |
2pc Bathroom |
|
|
7'8'' x 4'10'' |
|
Main Level |
Other |
|
|
3'6'' x 3'5'' |
|
Main Level |
4pc Bathroom |
|
|
8'2'' x 4'11'' |
|
Main Level |
Bedroom |
|
|
12'11'' x 9'11'' |
|
Main Level |
Kitchen |
|
|
10'6'' x 13'10'' |
|
Main Level |
Dining Room |
|
|
12'10'' x 9'0'' |
|
Main Level |
Living Room |
|
|
18'3'' x 12'4'' |
Utilities
|
Cable
|
Available |
|
Electricity
|
Available |
|
Natural Gas
|
Available |
|
Telephone
|
Available |
|
Sewer
|
Available |
|
Water
|
Available |
https://www.realtor.ca/real-estate/27878491/3359-cougar-road-unit-60-west-kelowna-westbank-centre
