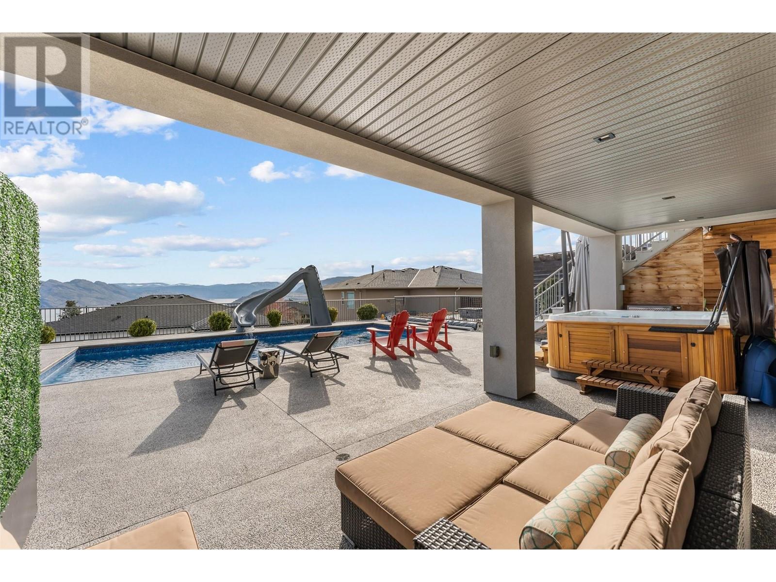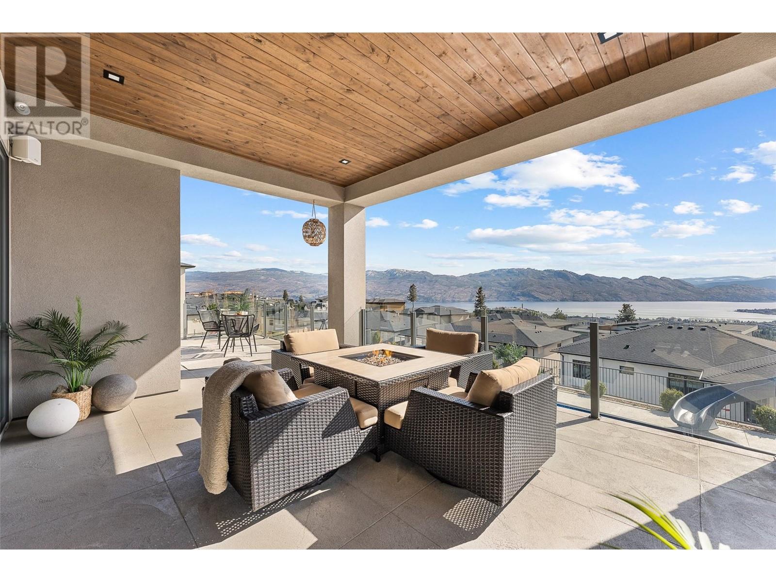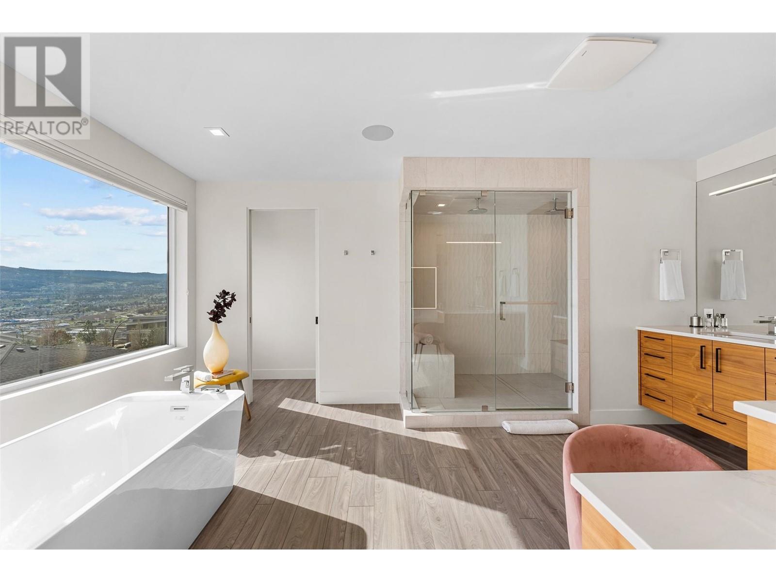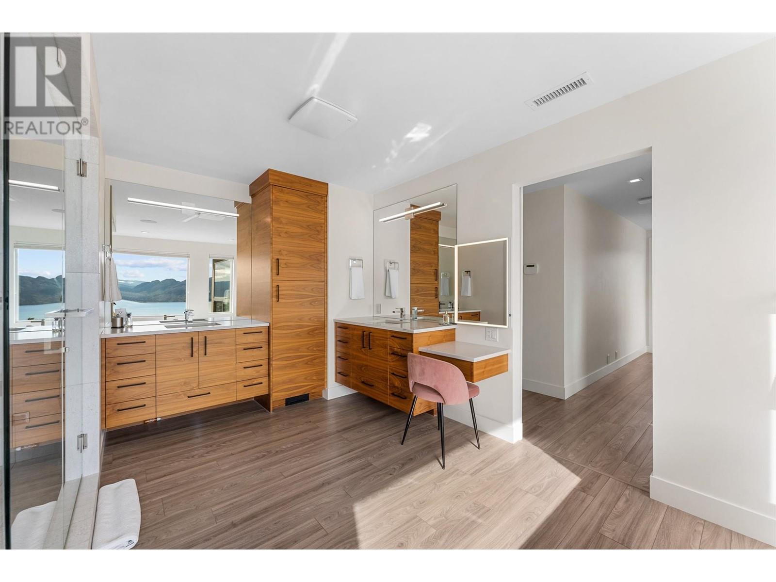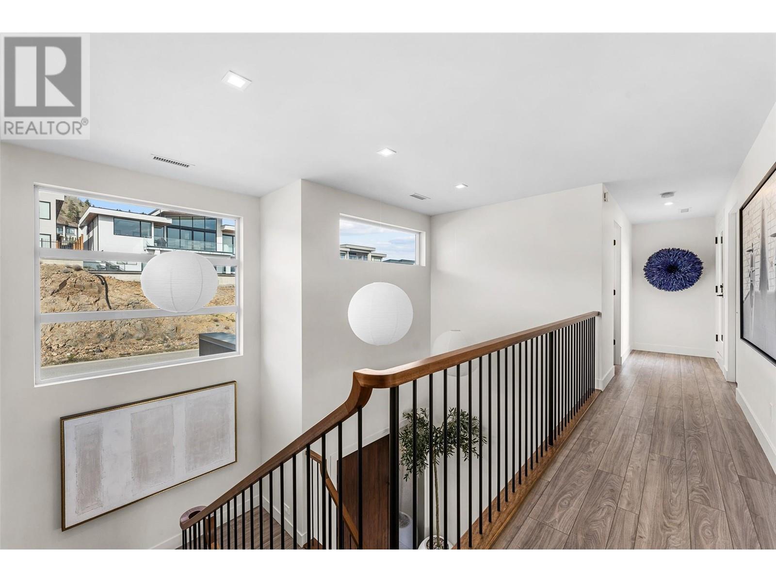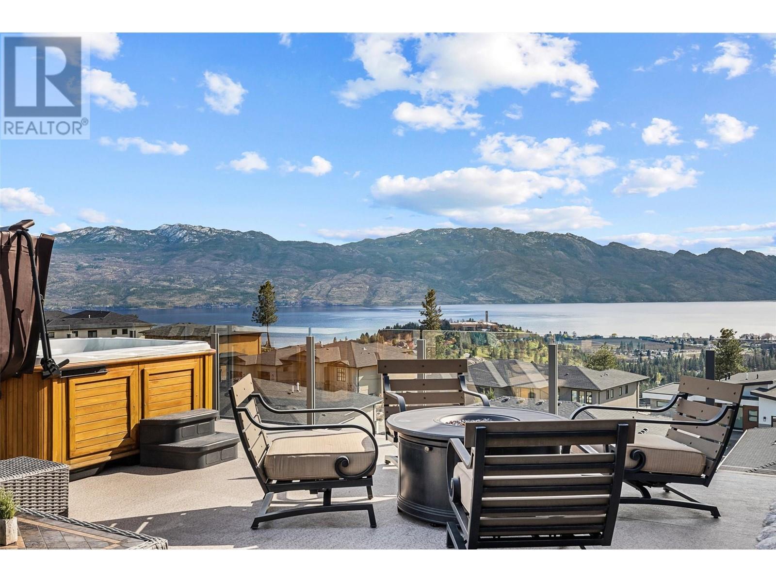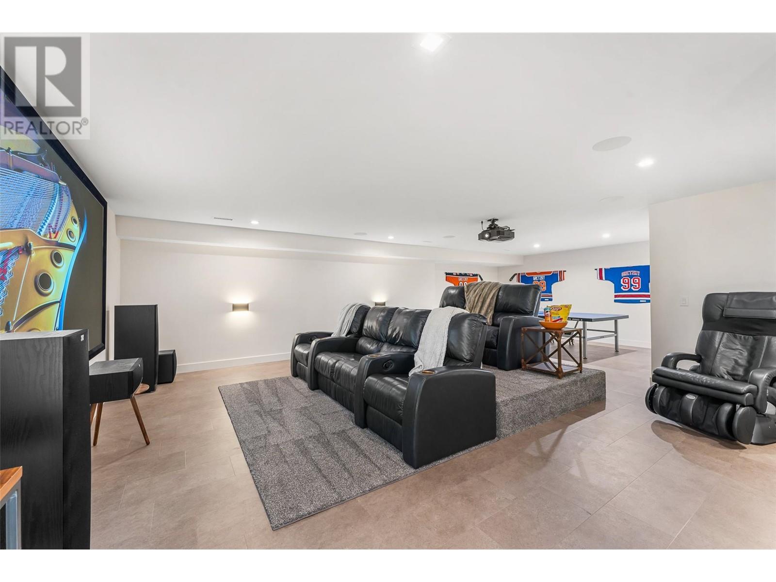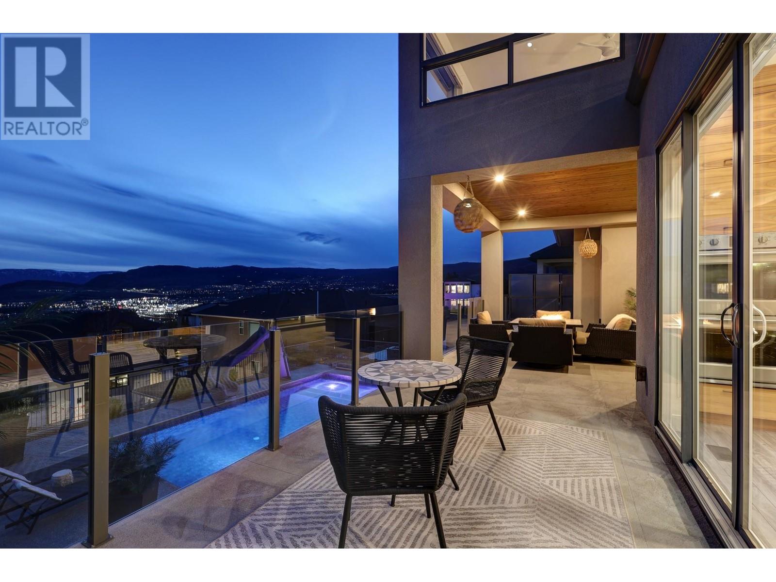6 Bedroom
7 Bathroom
6401 sqft
Fireplace
Inground Pool, Outdoor Pool
Central Air Conditioning
Forced Air, Hot Water, See Remarks
Landscaped, Level, Underground Sprinkler
$2,999,900
Gorgeous 7 bed, 7 bath home in the sought-after neighborhood of Vineyard Estates. Enjoy endless panoramic views of Okanagan Lake & Mission Hill from every level. The open-concept main level with 10 ft ceilings is ideal for entertaining & gathering with family. Modern design elements are carried throughout, with custom touches at every turn. The kitchen is a chef’s dream, complete with an L-shaped quartz island, professional Frigidaire appliances, a butler's pantry, & built-in bench seating in the dining area. Sliding doors lead to a spacious lakeview patio. Three beds & three baths complete this level. An incredible highlight of this home is the upper-level primary retreat, offering a private lakeview patio with a hot tub, a 5-piece ensuite with soaking tub & glass enclosed steam shower, a walk-in closet with laundry, plus an additional bedroom and 4-piece bath. The lower level features a large rec room, home theatre, & wine room. A 2-bed legal suite is a great for guests or generating income. Currently used as short term rental & generates amazing income This entire lower-level offers in-floor heating. Step outside to the ultimate outdoor oasis, complete with a pool, second hot tub, putting green, & sport court perfect for pickle ball, basketball or other activities. Low maintenance landscaping with irrigation & is fully fenced. Oversized 3 car garage with boat bay 12 ft wide x 28’ 6” deep (garage door size 9’w x 10’h), EV charger. Exterior security cameras. (id:24231)
Property Details
|
MLS® Number
|
10342829 |
|
Property Type
|
Single Family |
|
Neigbourhood
|
Lakeview Heights |
|
Amenities Near By
|
Golf Nearby, Park, Recreation, Schools |
|
Community Features
|
Pets Allowed |
|
Features
|
Level Lot, Central Island, Balcony, Two Balconies |
|
Parking Space Total
|
6 |
|
Pool Type
|
Inground Pool, Outdoor Pool |
|
View Type
|
Unknown, Lake View, Mountain View, Valley View, View Of Water, View (panoramic) |
Building
|
Bathroom Total
|
7 |
|
Bedrooms Total
|
6 |
|
Appliances
|
Refrigerator, Dishwasher, Dryer, Freezer, Cooktop - Gas, Humidifier, Microwave, See Remarks, Washer, Wine Fridge, Oven - Built-in |
|
Basement Type
|
Full |
|
Constructed Date
|
2016 |
|
Construction Style Attachment
|
Detached |
|
Cooling Type
|
Central Air Conditioning |
|
Exterior Finish
|
Stucco |
|
Fireplace Fuel
|
Electric,gas |
|
Fireplace Present
|
Yes |
|
Fireplace Type
|
Unknown,unknown |
|
Flooring Type
|
Hardwood, Tile |
|
Half Bath Total
|
1 |
|
Heating Fuel
|
Other |
|
Heating Type
|
Forced Air, Hot Water, See Remarks |
|
Roof Material
|
Metal,other |
|
Roof Style
|
Unknown,unknown |
|
Stories Total
|
3 |
|
Size Interior
|
6401 Sqft |
|
Type
|
House |
|
Utility Water
|
Municipal Water |
Parking
|
See Remarks
|
|
|
Attached Garage
|
3 |
|
Heated Garage
|
|
|
Oversize
|
|
Land
|
Access Type
|
Easy Access |
|
Acreage
|
No |
|
Fence Type
|
Fence |
|
Land Amenities
|
Golf Nearby, Park, Recreation, Schools |
|
Landscape Features
|
Landscaped, Level, Underground Sprinkler |
|
Sewer
|
Municipal Sewage System |
|
Size Irregular
|
0.25 |
|
Size Total
|
0.25 Ac|under 1 Acre |
|
Size Total Text
|
0.25 Ac|under 1 Acre |
|
Zoning Type
|
Unknown |
Rooms
| Level |
Type |
Length |
Width |
Dimensions |
|
Second Level |
Primary Bedroom |
|
|
34'2'' x 18'2'' |
|
Second Level |
Laundry Room |
|
|
11'10'' x 13'10'' |
|
Second Level |
Gym |
|
|
15'10'' x 13'6'' |
|
Second Level |
5pc Ensuite Bath |
|
|
16'2'' x 13'8'' |
|
Second Level |
4pc Bathroom |
|
|
5'8'' x 10'9'' |
|
Basement |
Utility Room |
|
|
15'1'' x 11'1'' |
|
Basement |
Media |
|
|
25'0'' x 30'11'' |
|
Basement |
Recreation Room |
|
|
36'1'' x 25'11'' |
|
Basement |
Kitchen |
|
|
14'0'' x 9'3'' |
|
Basement |
Family Room |
|
|
9'3'' x 15'11'' |
|
Basement |
Dining Room |
|
|
9'11'' x 13'9'' |
|
Basement |
Den |
|
|
13'0'' x 9'11'' |
|
Basement |
Bedroom |
|
|
10'7'' x 17'0'' |
|
Basement |
Bedroom |
|
|
10'0'' x 20'7'' |
|
Basement |
3pc Bathroom |
|
|
5'0'' x 10'2'' |
|
Basement |
3pc Bathroom |
|
|
14'1'' x 5'5'' |
|
Main Level |
Living Room |
|
|
22'7'' x 18'6'' |
|
Main Level |
Laundry Room |
|
|
10'6'' x 11'10'' |
|
Main Level |
Pantry |
|
|
14'1'' x 16'0'' |
|
Main Level |
Kitchen |
|
|
19'7'' x 8'7'' |
|
Main Level |
Other |
|
|
28'6'' x 32'1'' |
|
Main Level |
Foyer |
|
|
9'7'' x 7'9'' |
|
Main Level |
Dining Room |
|
|
10'5'' x 16'0'' |
|
Main Level |
Bedroom |
|
|
14'0'' x 10'6'' |
|
Main Level |
Bedroom |
|
|
24'7'' x 10'5'' |
|
Main Level |
Bedroom |
|
|
20'5'' x 13'6'' |
|
Main Level |
4pc Ensuite Bath |
|
|
9'8'' x 5'3'' |
|
Main Level |
3pc Ensuite Bath |
|
|
4'11'' x 11'8'' |
|
Main Level |
2pc Bathroom |
|
|
6'6'' x 4'8'' |
https://www.realtor.ca/real-estate/28159168/3354-vineyard-view-drive-west-kelowna-lakeview-heights





