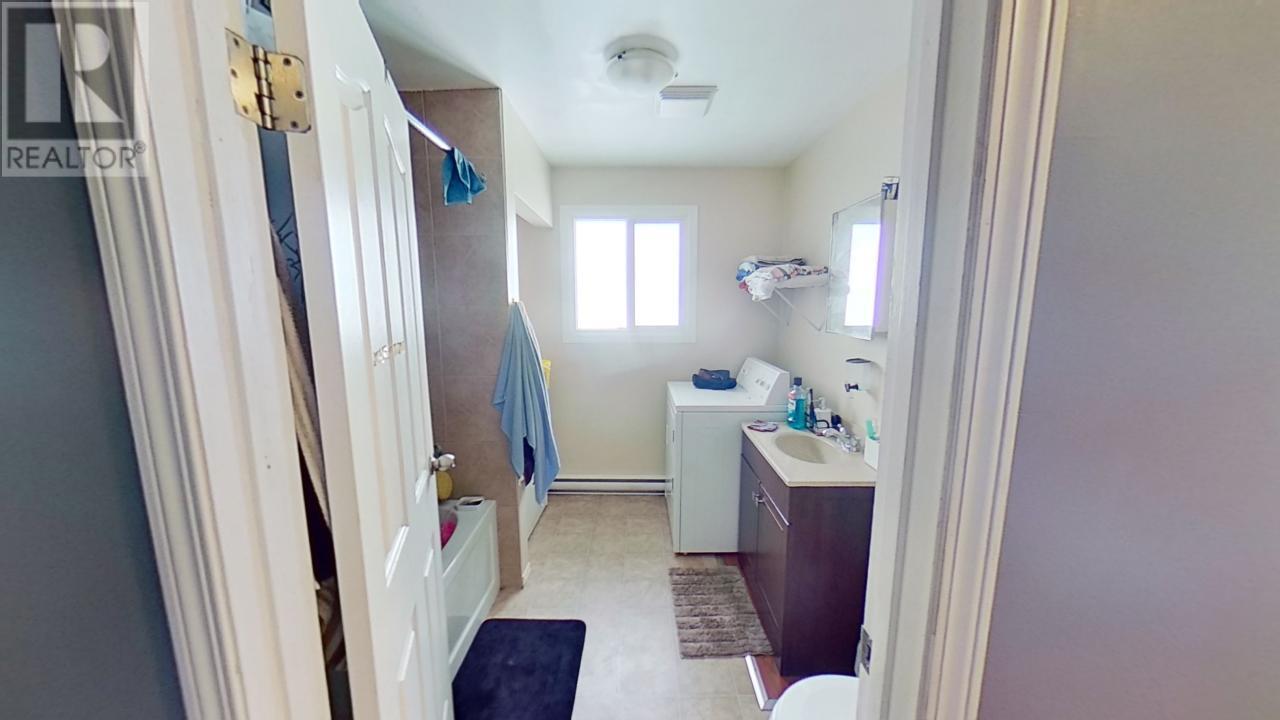6 Bedroom
2 Bathroom
2240 sqft
Baseboard Heaters
$545,000
Exceptional Investment Opportunity or Ideal Family Home with Mortgage Helper! Are you on the hunt for a unique investment property or a spacious residence with a mortgage helper? Look no further! This wonderful duplex offers the perfect blend of comfort and investment potential. Each unit boasts a bright and airy kitchen, dining area with sliders leading to your own private balcony or patio, 3 well-sized bedrooms, and a modern bathroom. Enjoy the convenience of in-unit laundry, making for an easy-living experience for tenants or family alike. The property also offers 2 attached 16x11 storage units for each unit with electricity, as well as off-street parking. New roof installed in 2022, ensuring peace of mind and reduced maintenance costs for years to come. Don’t miss out on this incredible opportunity! Contact your REALTOR® today to schedule a private showing and explore all the possibilities this duplex has to offer. Your dream investment awaits! (id:24231)
Property Details
|
MLS® Number
|
10330061 |
|
Property Type
|
Single Family |
|
Neigbourhood
|
Cranbrook South |
|
Features
|
Balcony |
|
Parking Space Total
|
2 |
Building
|
Bathroom Total
|
2 |
|
Bedrooms Total
|
6 |
|
Appliances
|
Refrigerator, Oven - Electric, Washer & Dryer |
|
Constructed Date
|
1975 |
|
Construction Style Attachment
|
Semi-detached |
|
Exterior Finish
|
Stucco |
|
Heating Type
|
Baseboard Heaters |
|
Roof Material
|
Asphalt Shingle |
|
Roof Style
|
Unknown |
|
Stories Total
|
2 |
|
Size Interior
|
2240 Sqft |
|
Type
|
Duplex |
|
Utility Water
|
Municipal Water |
Parking
Land
|
Acreage
|
No |
|
Sewer
|
Municipal Sewage System |
|
Size Irregular
|
0.1 |
|
Size Total
|
0.1 Ac|under 1 Acre |
|
Size Total Text
|
0.1 Ac|under 1 Acre |
|
Zoning Type
|
Residential |
Rooms
| Level |
Type |
Length |
Width |
Dimensions |
|
Lower Level |
Full Bathroom |
|
|
Measurements not available |
|
Lower Level |
Primary Bedroom |
|
|
12'4'' x 11'9'' |
|
Lower Level |
Bedroom |
|
|
11'6'' x 9'6'' |
|
Lower Level |
Bedroom |
|
|
10'8'' x 9'3'' |
|
Lower Level |
Living Room |
|
|
11'8'' x 17'6'' |
|
Lower Level |
Dining Room |
|
|
11'7'' x 10'6'' |
|
Lower Level |
Kitchen |
|
|
11'7'' x 10'6'' |
|
Main Level |
Full Bathroom |
|
|
Measurements not available |
|
Main Level |
Primary Bedroom |
|
|
13'9'' x 9'11'' |
|
Main Level |
Bedroom |
|
|
11'11'' x 12'4'' |
|
Main Level |
Bedroom |
|
|
10'1'' x 12'4'' |
|
Main Level |
Living Room |
|
|
21'8'' x 12'3'' |
|
Main Level |
Kitchen |
|
|
18'9'' x 12'9'' |
https://www.realtor.ca/real-estate/27723994/335-3rd-ave-s-street-unit-1-2-cranbrook-cranbrook-south






















