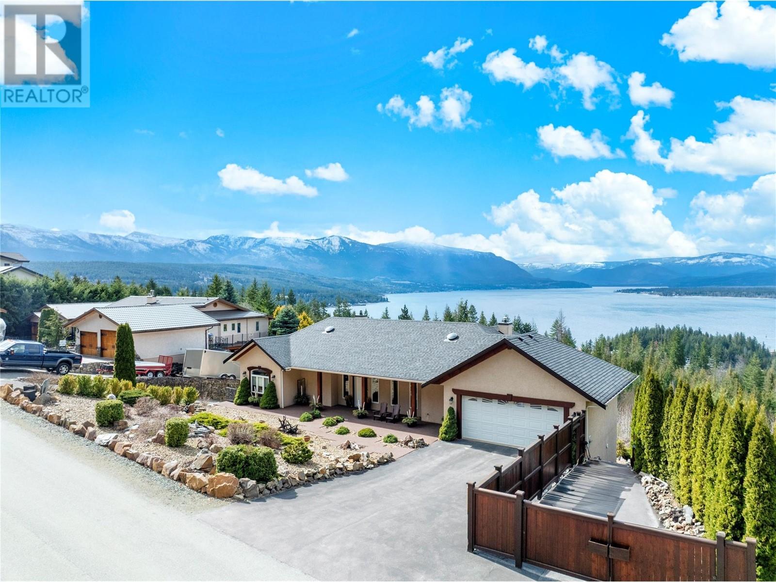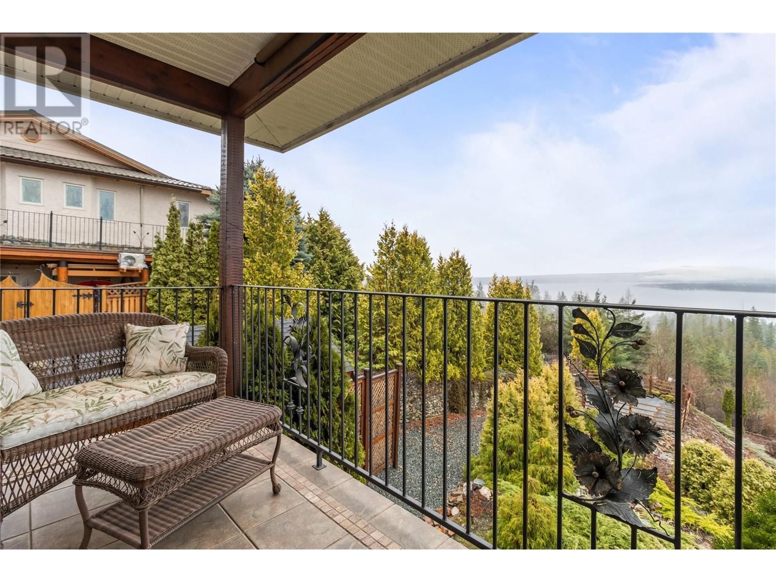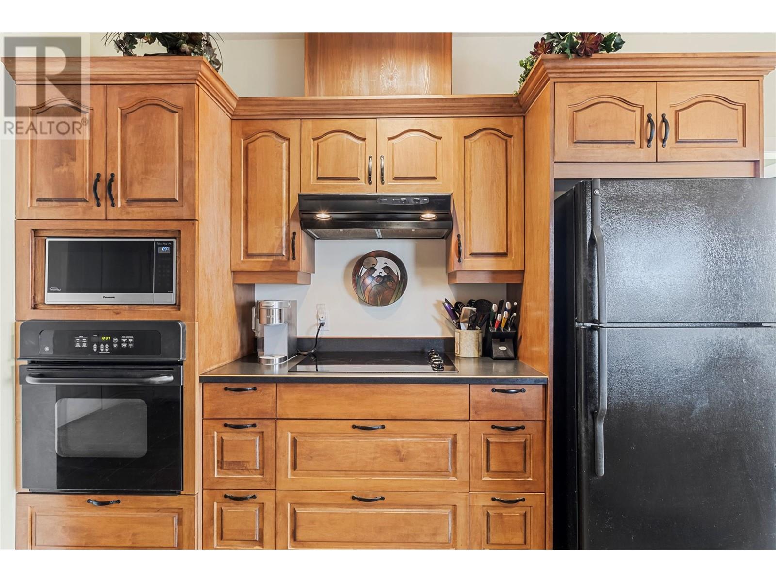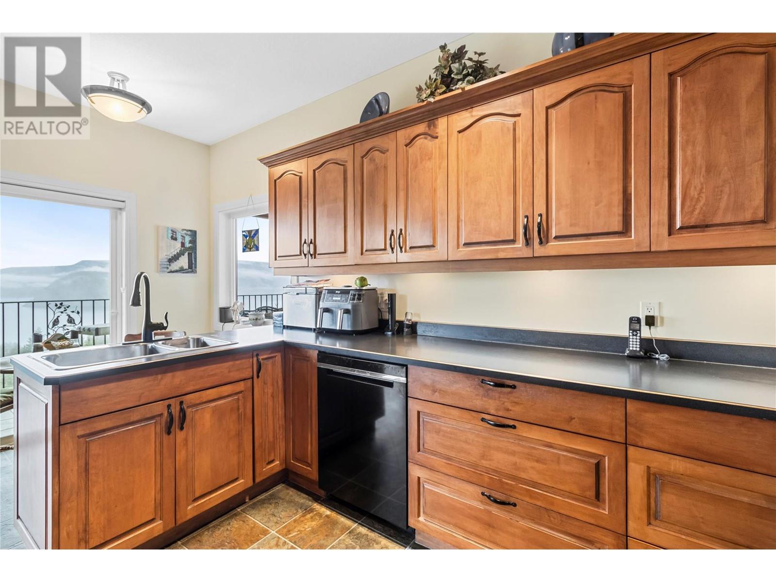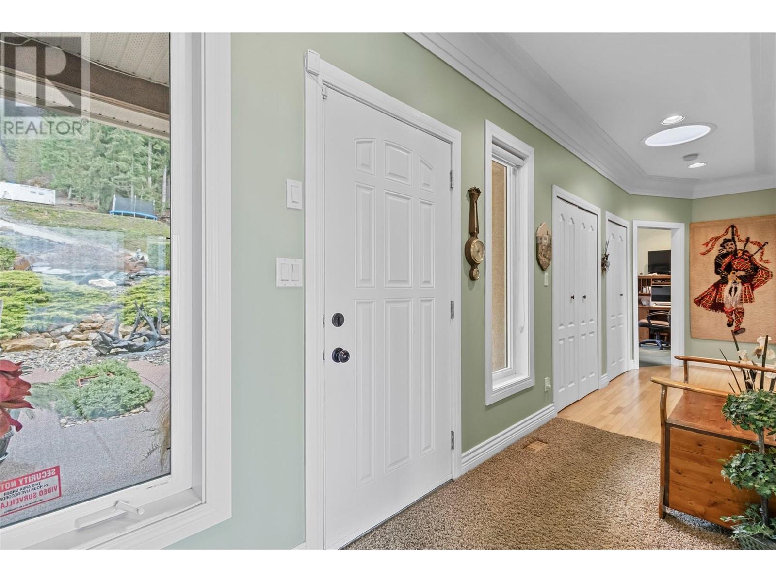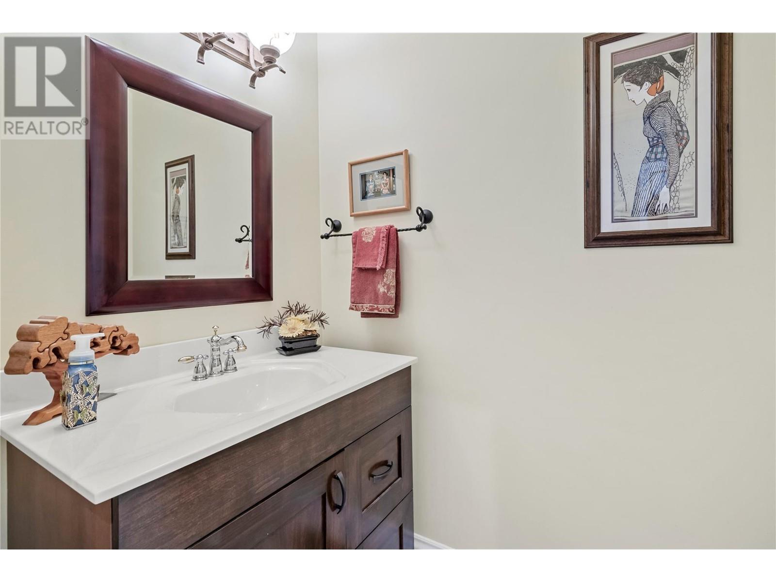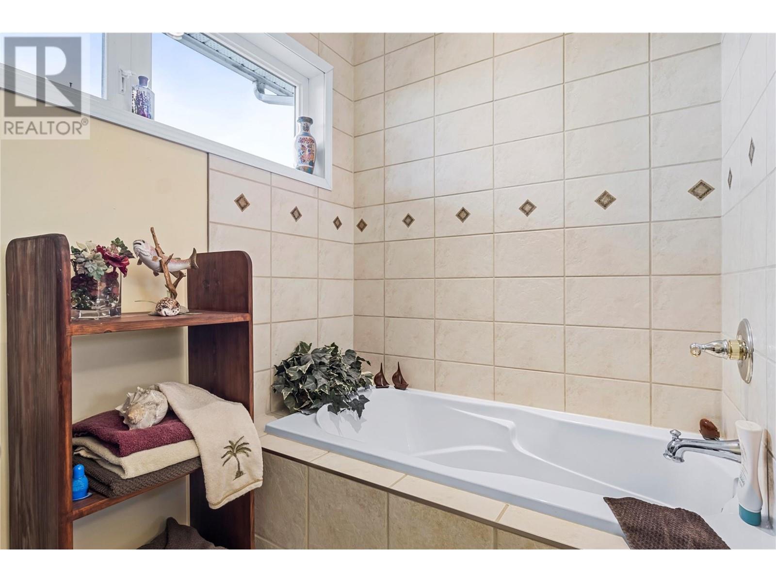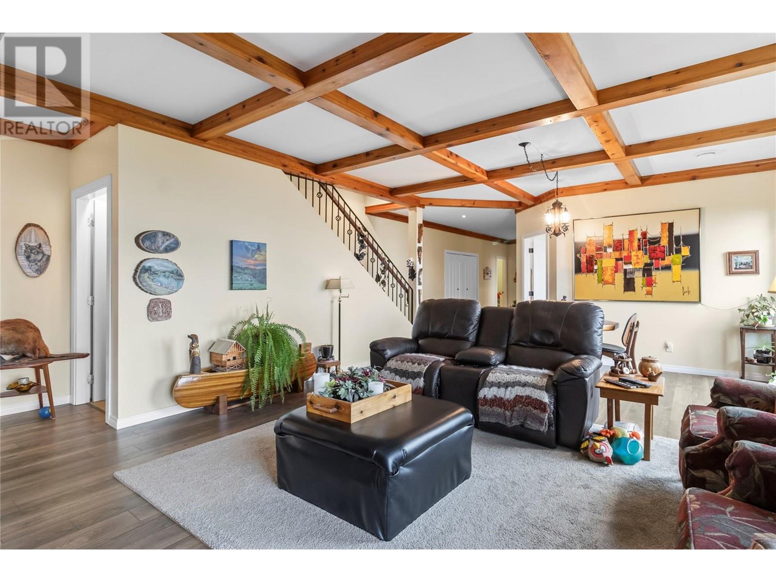4 Bedroom
3 Bathroom
2994 sqft
Ranch
Fireplace
Central Air Conditioning
Forced Air, See Remarks
Landscaped
$1,500,000
3333 Roncastle Road – Welcome to a prime McArthur Heights home! This oversized half-acre lot stretches all the way from Roncastle Road down to McBride, providing two separate street access points. The lake and mountain views are even more breathtaking than you can imagine, and the sense of privacy is unmatched. This custom-built 2005 home boasts solid construction and features 4 bedrooms, 3.5 baths, a double garage, RV parking, and an under-the-garage workshop. Enjoy natural gas fireplaces on both levels, forced air heating and central air. The deck includes a natural gas hookup for your BBQ, allowing you to fully enjoy the covered deck. The basement features 10-foot ceilings, while the crawlspace beneath provides easy access for any future needs. The Neighbourhood of McArthur Heights is one of the best communities. At the top of the subdivision, a trailhead gives you direct access to miles of recreational trail systems. A walk or bike ride down to the bottom of McBride leads to the Rocky Point public beach access. Marinas, boat launches, golf courses, and grocery stores are all conveniently nearby. Experience the Blind Bay lifestyle—check out the 3D tour! (id:24231)
Property Details
|
MLS® Number
|
10340154 |
|
Property Type
|
Single Family |
|
Neigbourhood
|
Blind Bay |
|
Amenities Near By
|
Golf Nearby, Recreation, Shopping |
|
Community Features
|
Pets Allowed, Rentals Allowed |
|
Parking Space Total
|
2 |
|
View Type
|
Lake View, Mountain View, View (panoramic) |
Building
|
Bathroom Total
|
3 |
|
Bedrooms Total
|
4 |
|
Appliances
|
Refrigerator, Dishwasher, Cooktop - Electric, Microwave, Washer & Dryer, Oven - Built-in |
|
Architectural Style
|
Ranch |
|
Basement Type
|
Full |
|
Constructed Date
|
2005 |
|
Construction Style Attachment
|
Detached |
|
Cooling Type
|
Central Air Conditioning |
|
Exterior Finish
|
Stucco |
|
Fireplace Fuel
|
Gas |
|
Fireplace Present
|
Yes |
|
Fireplace Type
|
Unknown |
|
Flooring Type
|
Carpeted, Hardwood, Linoleum, Tile |
|
Half Bath Total
|
1 |
|
Heating Type
|
Forced Air, See Remarks |
|
Roof Material
|
Asphalt Shingle |
|
Roof Style
|
Unknown |
|
Stories Total
|
2 |
|
Size Interior
|
2994 Sqft |
|
Type
|
House |
|
Utility Water
|
Municipal Water |
Parking
Land
|
Acreage
|
No |
|
Land Amenities
|
Golf Nearby, Recreation, Shopping |
|
Landscape Features
|
Landscaped |
|
Sewer
|
Septic Tank |
|
Size Irregular
|
0.55 |
|
Size Total
|
0.55 Ac|under 1 Acre |
|
Size Total Text
|
0.55 Ac|under 1 Acre |
|
Zoning Type
|
Residential |
Rooms
| Level |
Type |
Length |
Width |
Dimensions |
|
Basement |
Laundry Room |
|
|
11'0'' x 8'6'' |
|
Basement |
Full Bathroom |
|
|
5'2'' x 7'8'' |
|
Basement |
Bedroom |
|
|
12'1'' x 11'6'' |
|
Basement |
Bedroom |
|
|
14'2'' x 11'6'' |
|
Basement |
Family Room |
|
|
16'6'' x 19'5'' |
|
Basement |
Workshop |
|
|
22'9'' x 22'4'' |
|
Main Level |
Other |
|
|
23'4'' x 22'11'' |
|
Main Level |
Kitchen |
|
|
10'11'' x 20'2'' |
|
Main Level |
Dining Room |
|
|
8'0'' x 15'6'' |
|
Main Level |
Living Room |
|
|
13'4'' x 14'10'' |
|
Main Level |
Partial Bathroom |
|
|
7'4'' x 4'1'' |
|
Main Level |
3pc Ensuite Bath |
|
|
7'4'' x 10'5'' |
|
Main Level |
Primary Bedroom |
|
|
12'1'' x 16'0'' |
|
Main Level |
Bedroom |
|
|
12'1'' x 10'8'' |
https://www.realtor.ca/real-estate/28117764/3333-roncastle-road-blind-bay-blind-bay


