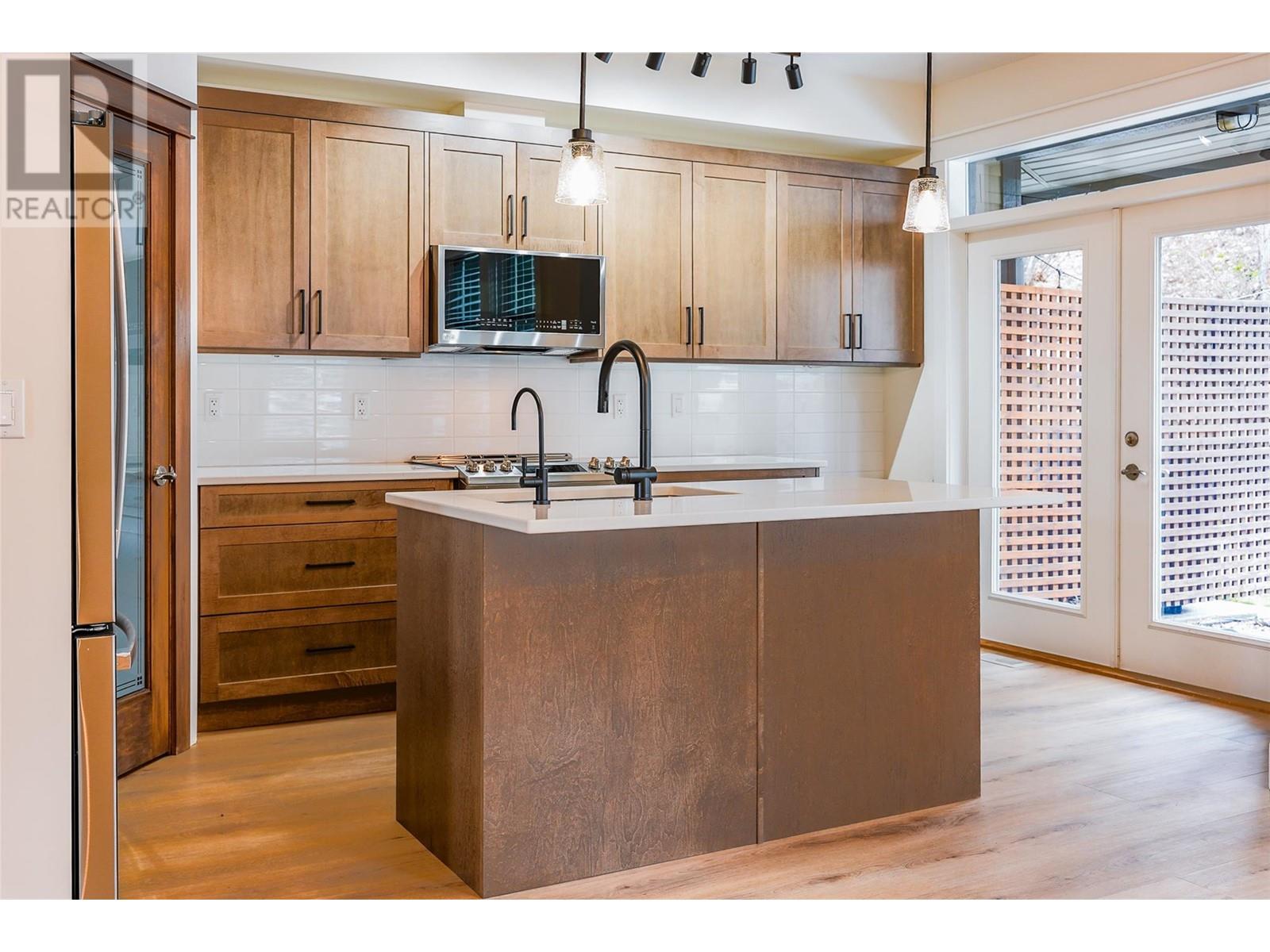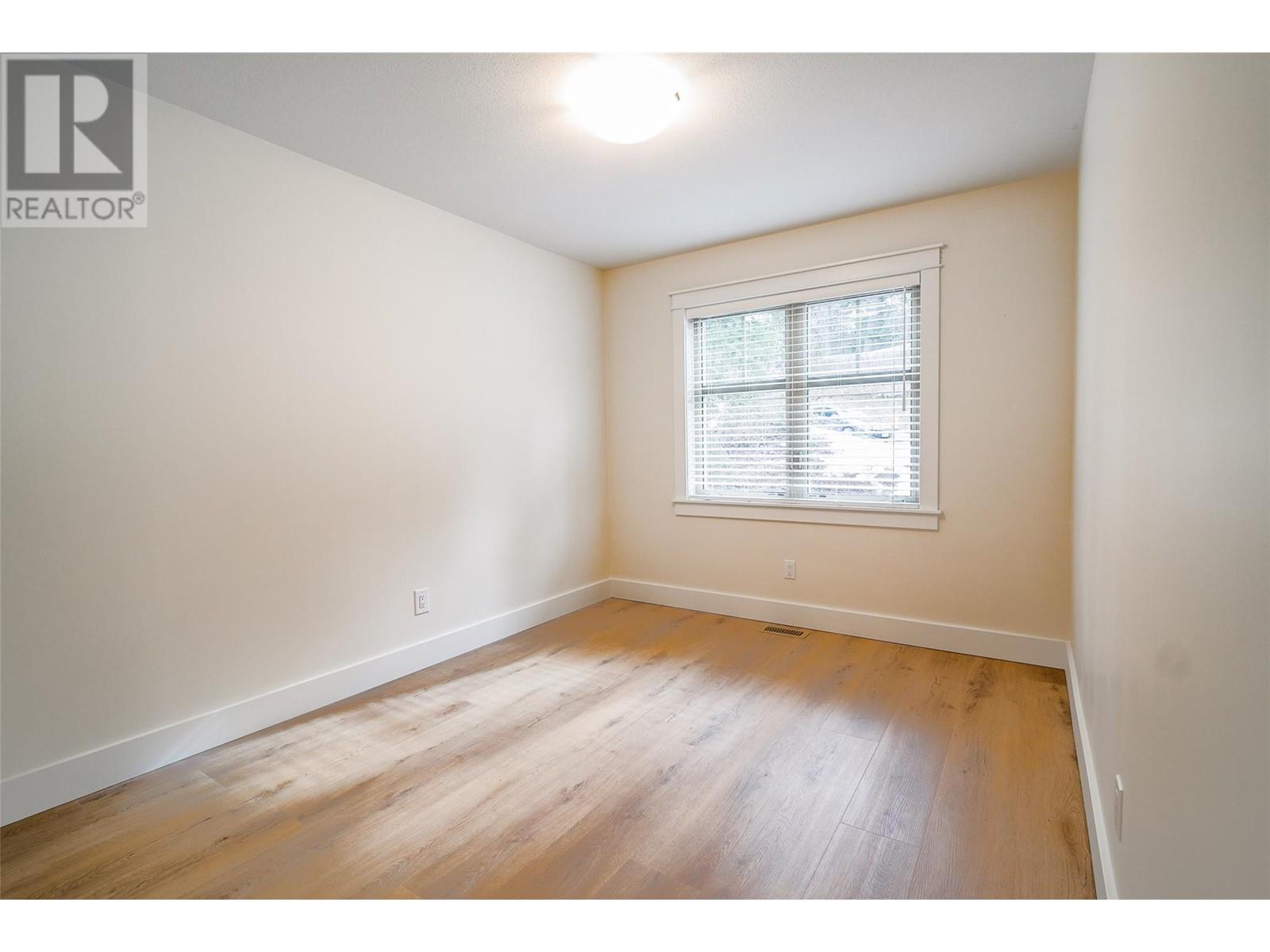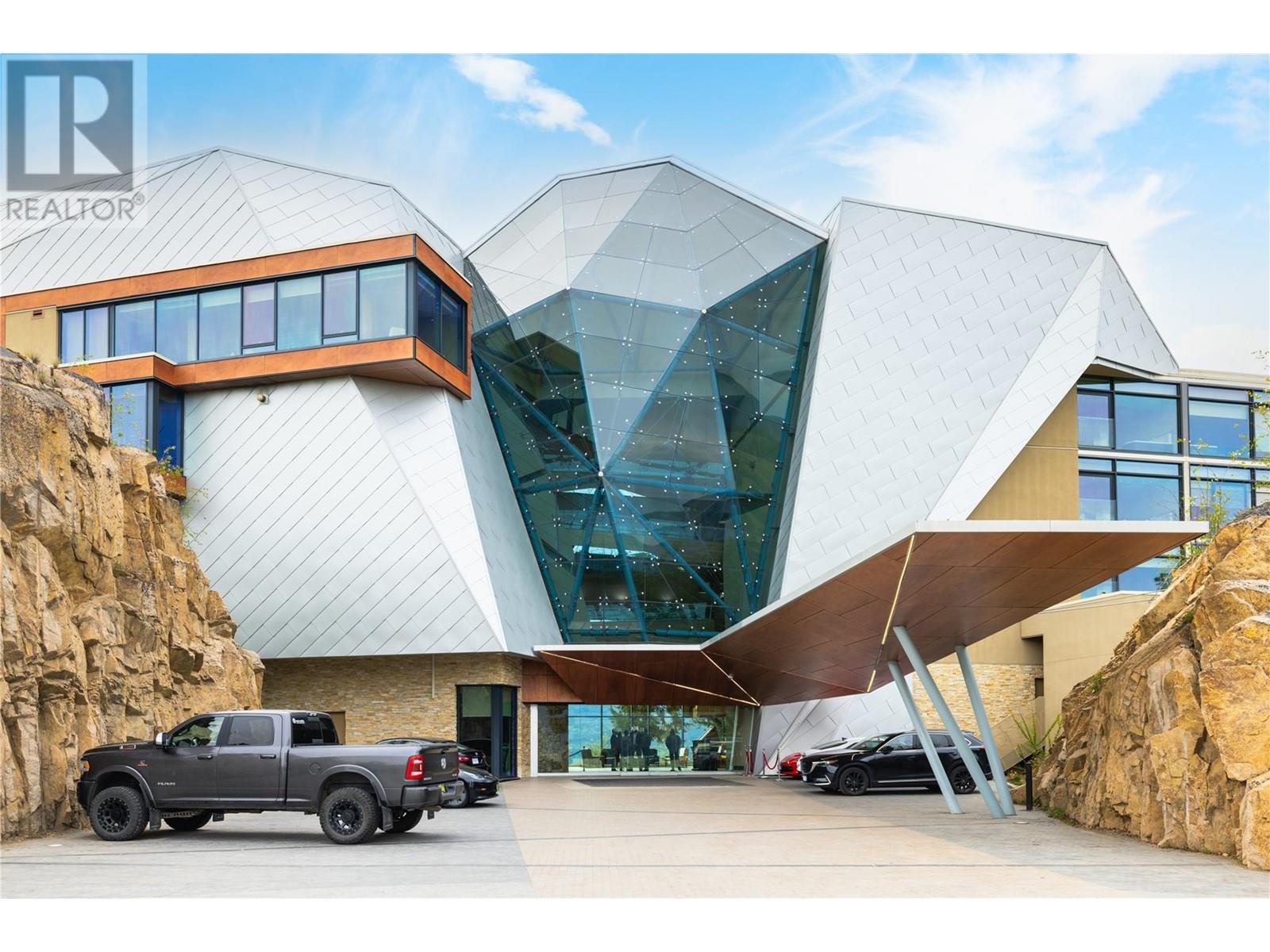333 Longspoon Drive Unit# 29 Vernon, British Columbia V1H 2H5
$749,000Maintenance, Reserve Fund Contributions, Insurance, Ground Maintenance, Property Management, Other, See Remarks, Recreation Facilities
$747.24 Monthly
Maintenance, Reserve Fund Contributions, Insurance, Ground Maintenance, Property Management, Other, See Remarks, Recreation Facilities
$747.24 MonthlyTotally renovated 1885sf 3-bedroom townhome offers a contemporary living experience and reflects best value at Predator Ridge Resort. Bright and airy brand-new kitchen and appliances, pantry, and large kitchen nook lead to a west-facing landscaped private patio area which provides a perfect setting for al fresco dining, entertaining guests, or simply relaxing after a long day. Spacious living room w gas f/p, powder room and dining room lead to secondary private deck w peekaboo golf course views. Refreshed lighting, contemporary plumbing fixtures, blinds and new flooring and paint throughout the home contribute to the cohesive and refined design. The second floor presents a thoughtfully designed layout, featuring a tranquil primary bedroom retreat complete with an ensuite bathroom and expansive closets. Two substantial secondary bedrooms share a full bathroom, and laundry thoughtfully located. The lower level features a spacious finished flex room ready to adapt to your lifestyle; home theatre/well-equipped gym/additional bedroom for guests and plumbed for a 3 pce bathroom. A double car garage provides ample parking and storage for vehicles and golf cart. A new furnace and water filtration system has recently been installed. Enjoy the Predator Ridge lifestyle that is also exempt from the BC Speculation & Vacancy Tax. OPEN HOUSE SATURDAY MARCH 22nd 1:00 - 3:00pm (id:24231)
Property Details
| MLS® Number | 10337652 |
| Property Type | Single Family |
| Neigbourhood | Predator Ridge |
| Community Name | Osprey Green Townhomes |
| Amenities Near By | Golf Nearby, Recreation |
| Features | Central Island, One Balcony |
| Parking Space Total | 2 |
| Structure | Clubhouse, Tennis Court |
| View Type | Mountain View, View (panoramic) |
Building
| Bathroom Total | 3 |
| Bedrooms Total | 3 |
| Amenities | Clubhouse, Racquet Courts |
| Appliances | Refrigerator, Dishwasher, Dryer, Range - Electric, Microwave, Washer |
| Architectural Style | Split Level Entry |
| Constructed Date | 2011 |
| Construction Style Attachment | Attached |
| Construction Style Split Level | Other |
| Cooling Type | Central Air Conditioning |
| Exterior Finish | Stone, Other |
| Fire Protection | Sprinkler System-fire, Smoke Detector Only |
| Fireplace Fuel | Gas |
| Fireplace Present | Yes |
| Fireplace Type | Insert |
| Flooring Type | Carpeted, Vinyl |
| Half Bath Total | 1 |
| Heating Type | Forced Air, See Remarks |
| Roof Material | Asphalt Shingle |
| Roof Style | Unknown |
| Stories Total | 2 |
| Size Interior | 1885 Sqft |
| Type | Row / Townhouse |
| Utility Water | Municipal Water |
Parking
| See Remarks | |
| Attached Garage | 2 |
Land
| Acreage | No |
| Land Amenities | Golf Nearby, Recreation |
| Landscape Features | Landscaped, Underground Sprinkler |
| Sewer | Municipal Sewage System |
| Size Total Text | Under 1 Acre |
| Zoning Type | Unknown |
Rooms
| Level | Type | Length | Width | Dimensions |
|---|---|---|---|---|
| Second Level | Bedroom | 12'11'' x 9'3'' | ||
| Second Level | Bedroom | 10'4'' x 9'5'' | ||
| Second Level | 4pc Bathroom | 8'4'' x 4'11'' | ||
| Second Level | 3pc Bathroom | 8'2'' x 5'5'' | ||
| Second Level | Primary Bedroom | 12'10'' x 13'4'' | ||
| Basement | Media | 12'6'' x 18'6'' | ||
| Main Level | Kitchen | 9'2'' x 16'5'' | ||
| Main Level | Dining Room | 13'0'' x 9'6'' | ||
| Main Level | 2pc Bathroom | 6'9'' x 7'2'' | ||
| Main Level | Living Room | 19'3'' x 13'11'' |
https://www.realtor.ca/real-estate/28015068/333-longspoon-drive-unit-29-vernon-predator-ridge
Interested?
Contact us for more information





























































