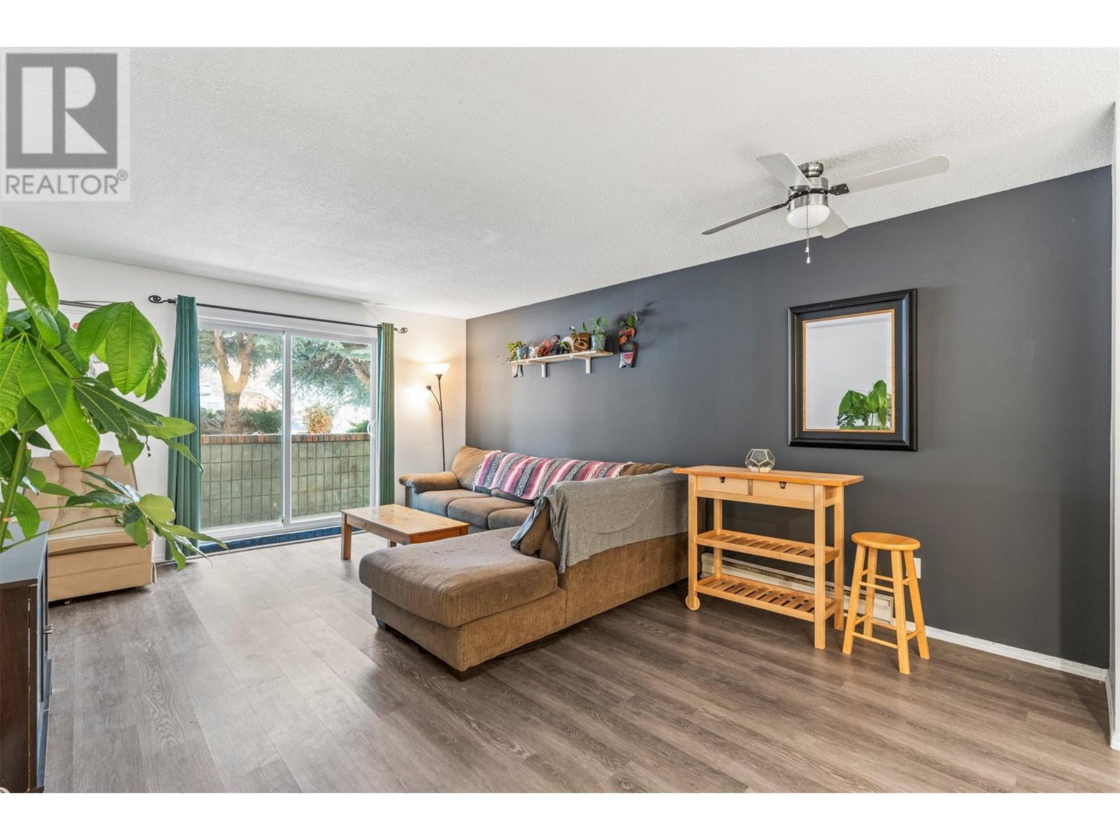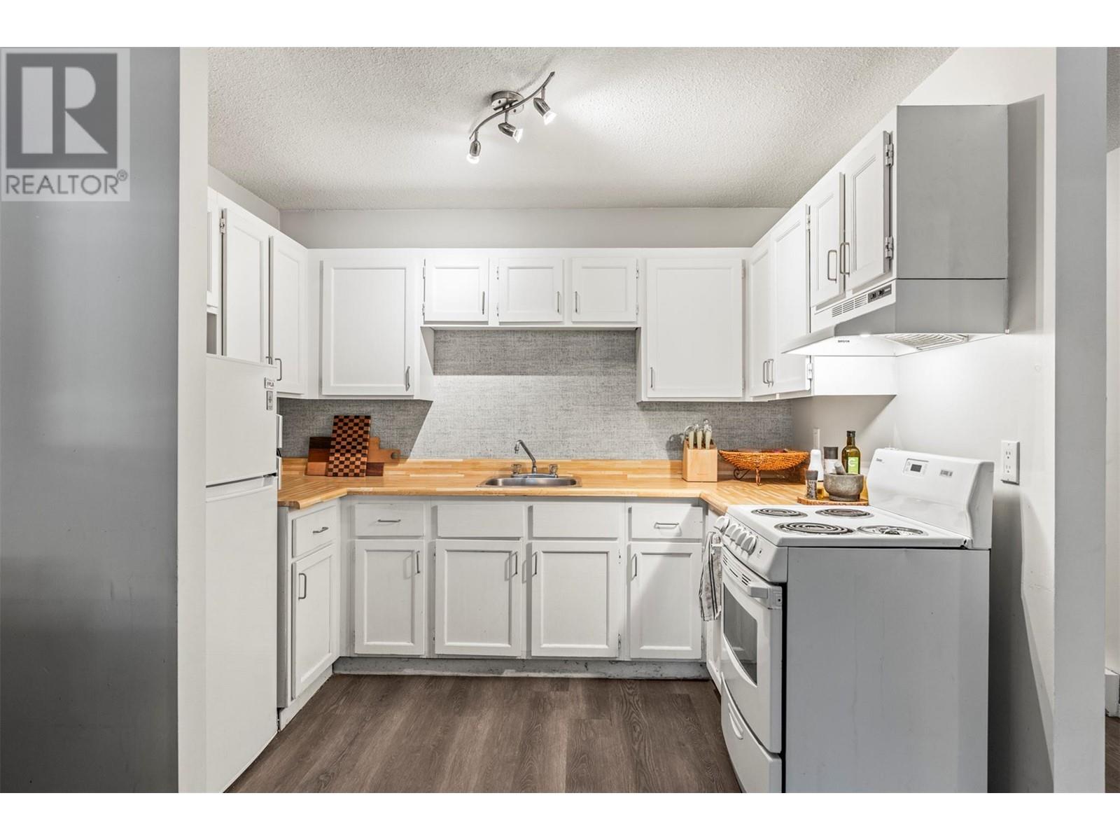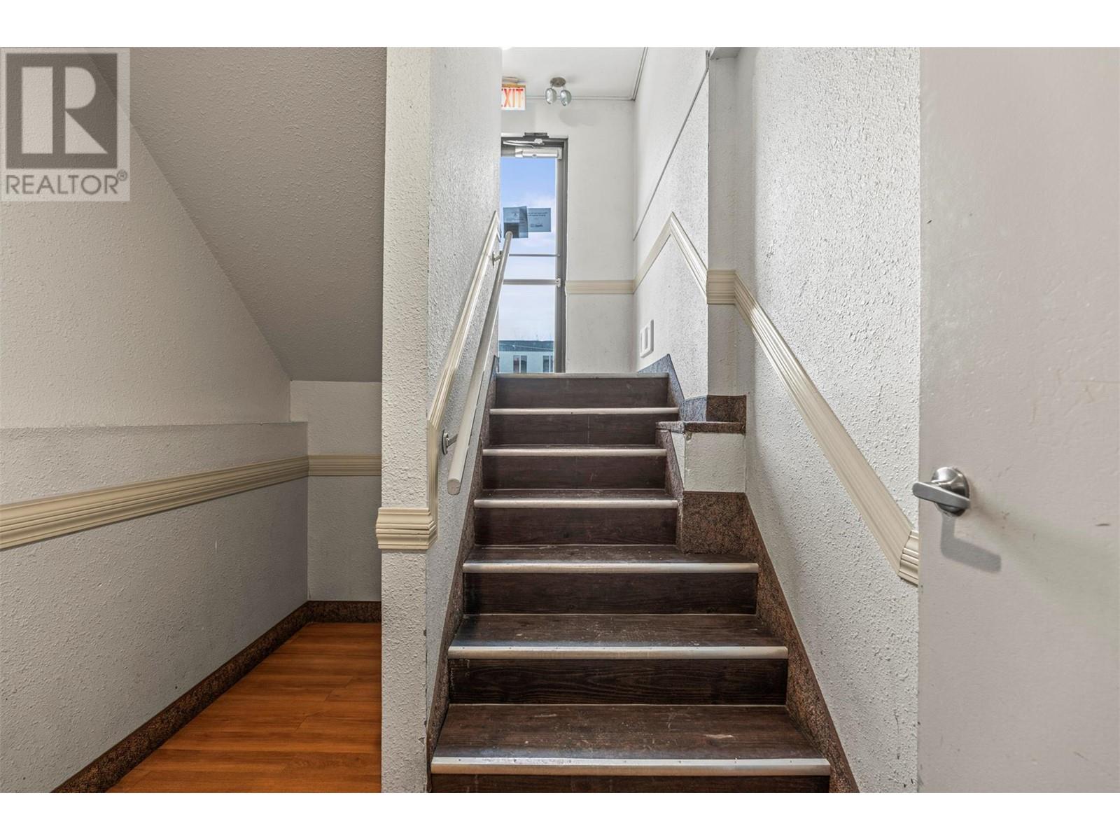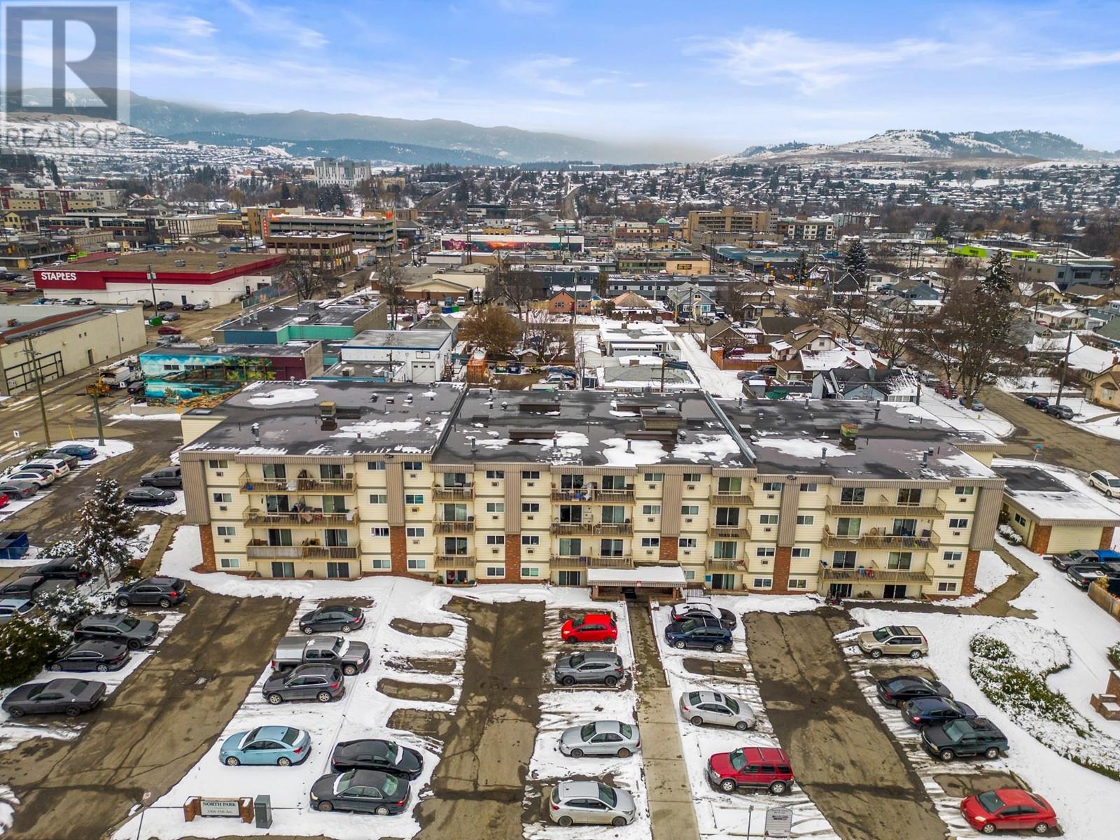3304 35 Avenue Unit# 101 Vernon, British Columbia V1T 8M6
$244,900Maintenance, Reserve Fund Contributions, Insurance, Ground Maintenance, Property Management, Other, See Remarks
$385 Monthly
Maintenance, Reserve Fund Contributions, Insurance, Ground Maintenance, Property Management, Other, See Remarks
$385 MonthlyMove right into this turnkey two-bedroom condominium in North Park and waste no time enjoying its numerous updates and thoughtful design features. Ideally located in a central location with parking just outside the door, the ground floor unit is walking distance to shopping, schools, recreational opportunity, and more. Inside, a thoughtful layout awaits with open-concept kitchen and the spacious living room and gleaming laminate floors underfoot. Copious white cabinetry with deep grey accent walls showcasing the dining and living areas. Off the living room, the covered patio offers a wonderful space for al fresco dining. The adjacent full hall bathroom has been beautifully renovated with custom tiling in the tub/shower and is shared by the large primary and guest bedrooms. Further updates include replaced windows and doors, as well as a new hot water tank. Come see everything this great unit can offer you today. (id:24231)
Property Details
| MLS® Number | 10336184 |
| Property Type | Single Family |
| Neigbourhood | City of Vernon |
| Community Name | North Park |
| Community Features | Pets Allowed, Rentals Allowed |
| Features | Wheelchair Access |
| Parking Space Total | 1 |
Building
| Bathroom Total | 1 |
| Bedrooms Total | 2 |
| Amenities | Laundry - Coin Op |
| Appliances | Refrigerator, Oven - Electric, Range - Electric |
| Architectural Style | Other |
| Constructed Date | 1982 |
| Exterior Finish | Aluminum |
| Fire Protection | Sprinkler System-fire, Smoke Detector Only |
| Flooring Type | Laminate |
| Heating Fuel | Electric |
| Heating Type | Baseboard Heaters |
| Roof Material | Tar & Gravel |
| Roof Style | Unknown |
| Stories Total | 1 |
| Size Interior | 768 Sqft |
| Type | Apartment |
| Utility Water | Municipal Water |
Parking
| Stall |
Land
| Acreage | No |
| Sewer | Municipal Sewage System |
| Size Total Text | Under 1 Acre |
| Zoning Type | Unknown |
Rooms
| Level | Type | Length | Width | Dimensions |
|---|---|---|---|---|
| Main Level | Primary Bedroom | 11'7'' x 12'9'' | ||
| Main Level | Full Bathroom | 7'7'' x 5'1'' | ||
| Main Level | Bedroom | 11'7'' x 11'10'' | ||
| Main Level | Foyer | 3'4'' x 11'0'' | ||
| Main Level | Storage | 9'8'' x 5'1'' | ||
| Main Level | Kitchen | 9'8'' x 6'1'' | ||
| Main Level | Living Room | 13'5'' x 18'7'' |
https://www.realtor.ca/real-estate/27940659/3304-35-avenue-unit-101-vernon-city-of-vernon
Interested?
Contact us for more information



































