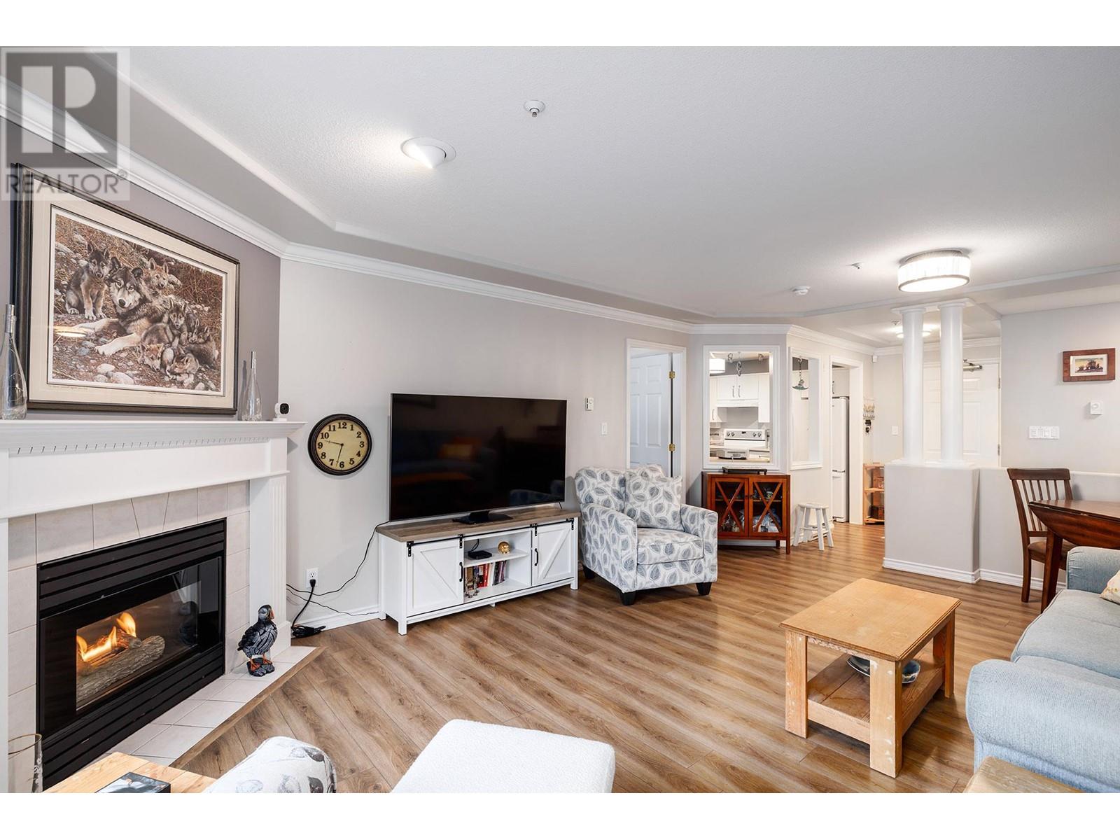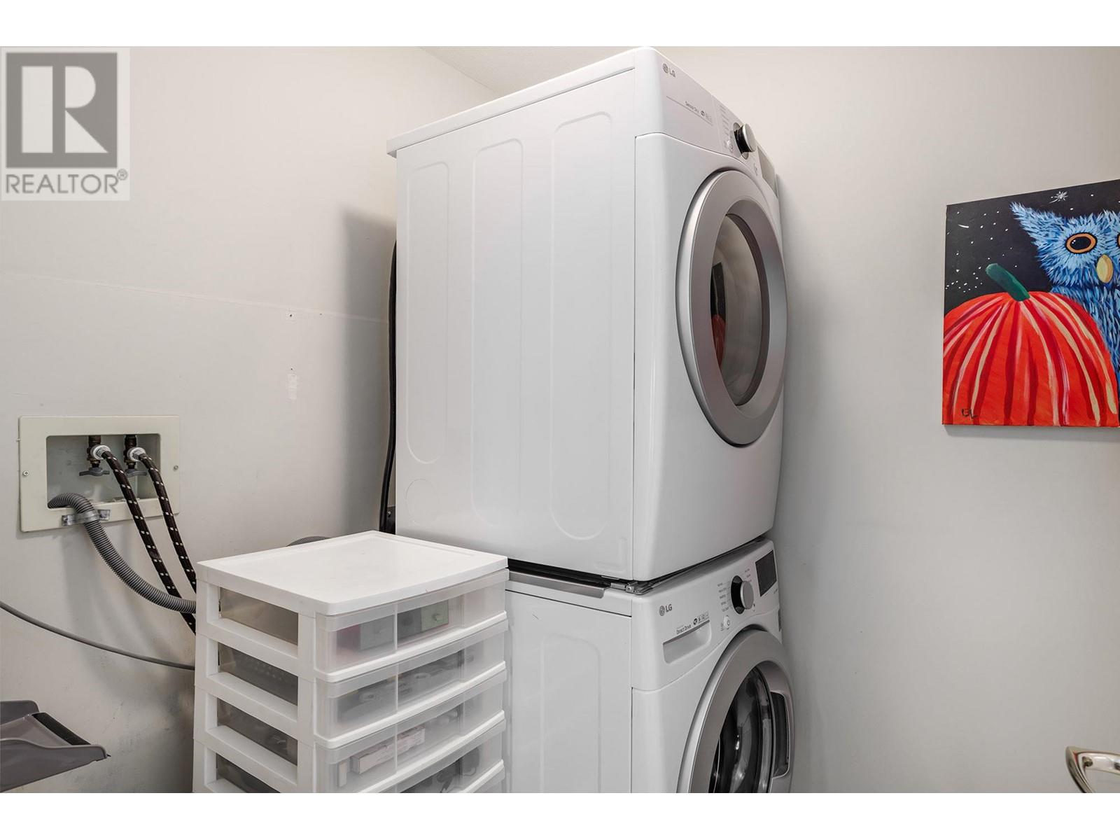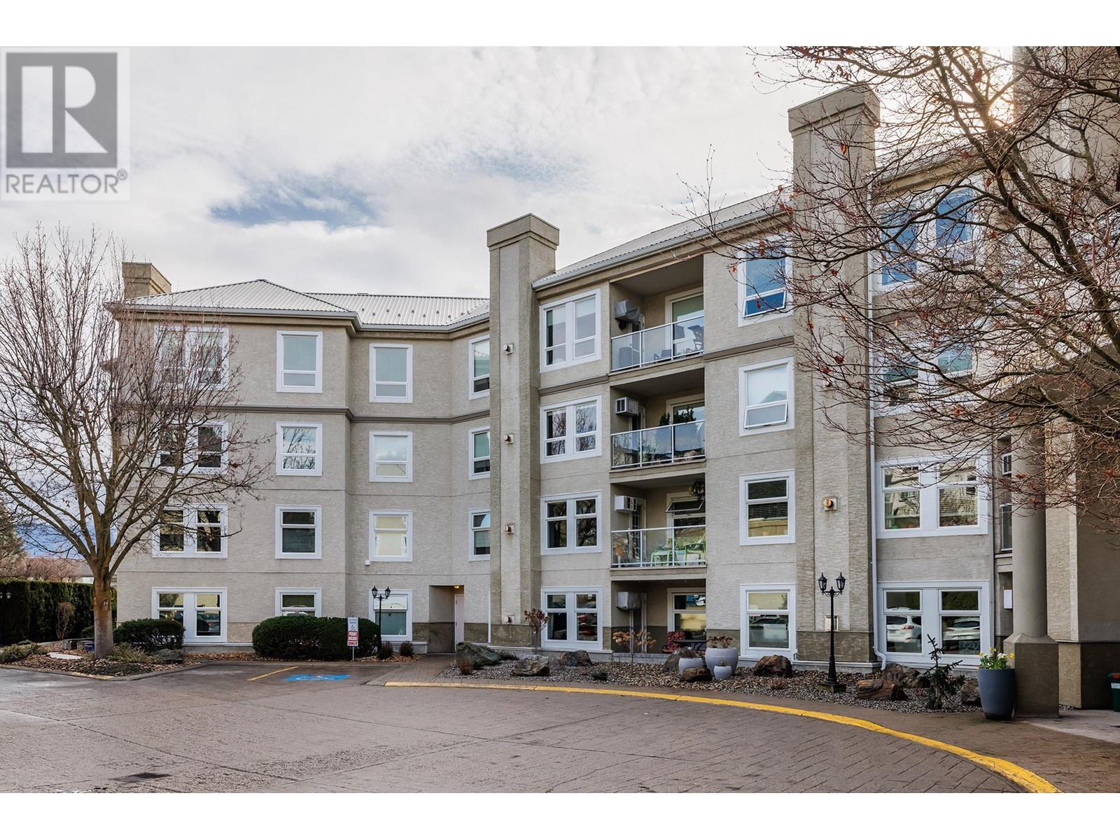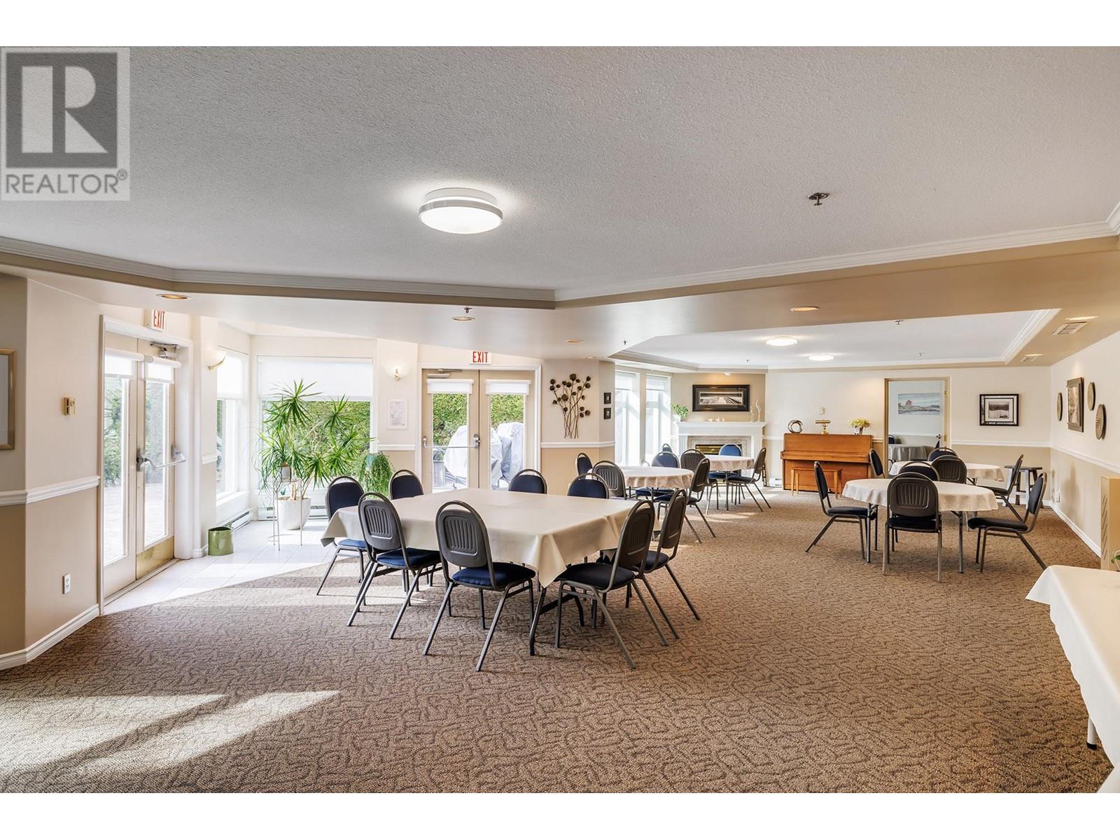3300 Centennial Drive Unit# 112 Vernon, British Columbia V1T 9M5
$414,900Maintenance, Reserve Fund Contributions, Heat, Property Management, Other, See Remarks, Recreation Facilities, Sewer, Waste Removal, Water
$419.18 Monthly
Maintenance, Reserve Fund Contributions, Heat, Property Management, Other, See Remarks, Recreation Facilities, Sewer, Waste Removal, Water
$419.18 MonthlySpacious 2 bed, 2 bath condo with a 4-piece bathroom, walk-in closet with organizer, and gas fireplace. Enjoy ample natural light through large windows and relax on the patio off the living room. Convenient in-suite laundry. Building amenities include an activity room, gym, and social events like barbecues and games. Located on the cooler side of the building. Strata fee covers gas fireplace. A perfect blend of comfort, convenience, and community awaits in this inviting home. THIS ONE IS AVAILABLE AND EASY TO SHOW! (id:24231)
Property Details
| MLS® Number | 10341695 |
| Property Type | Single Family |
| Neigbourhood | City of Vernon |
| Community Name | Regency Court |
| Community Features | Seniors Oriented |
| Parking Space Total | 1 |
| Storage Type | Storage, Locker |
Building
| Bathroom Total | 2 |
| Bedrooms Total | 2 |
| Appliances | Refrigerator, Dishwasher, Dryer, Range - Electric, Washer |
| Architectural Style | Other |
| Constructed Date | 1994 |
| Cooling Type | Wall Unit |
| Exterior Finish | Stucco |
| Fire Protection | Sprinkler System-fire, Smoke Detector Only |
| Fireplace Fuel | Gas |
| Fireplace Present | Yes |
| Fireplace Type | Unknown |
| Flooring Type | Carpeted, Laminate, Linoleum, Vinyl |
| Heating Fuel | Electric |
| Heating Type | Baseboard Heaters |
| Roof Material | Asphalt Shingle |
| Roof Style | Unknown |
| Stories Total | 1 |
| Size Interior | 1130 Sqft |
| Type | Apartment |
| Utility Water | Municipal Water |
Parking
| Parkade | |
| Underground |
Land
| Acreage | No |
| Sewer | Municipal Sewage System |
| Size Total Text | Under 1 Acre |
| Zoning Type | Unknown |
Rooms
| Level | Type | Length | Width | Dimensions |
|---|---|---|---|---|
| Main Level | Laundry Room | 8'0'' x 5'7'' | ||
| Main Level | 4pc Bathroom | Measurements not available | ||
| Main Level | Bedroom | 11'11'' x 10'2'' | ||
| Main Level | Other | 10'0'' x 4'0'' | ||
| Main Level | 4pc Ensuite Bath | Measurements not available | ||
| Main Level | Primary Bedroom | 14'4'' x 11'4'' | ||
| Main Level | Living Room | 19'1'' x 13'2'' | ||
| Main Level | Kitchen | 10'10'' x 10'5'' |
https://www.realtor.ca/real-estate/28109103/3300-centennial-drive-unit-112-vernon-city-of-vernon
Interested?
Contact us for more information






























