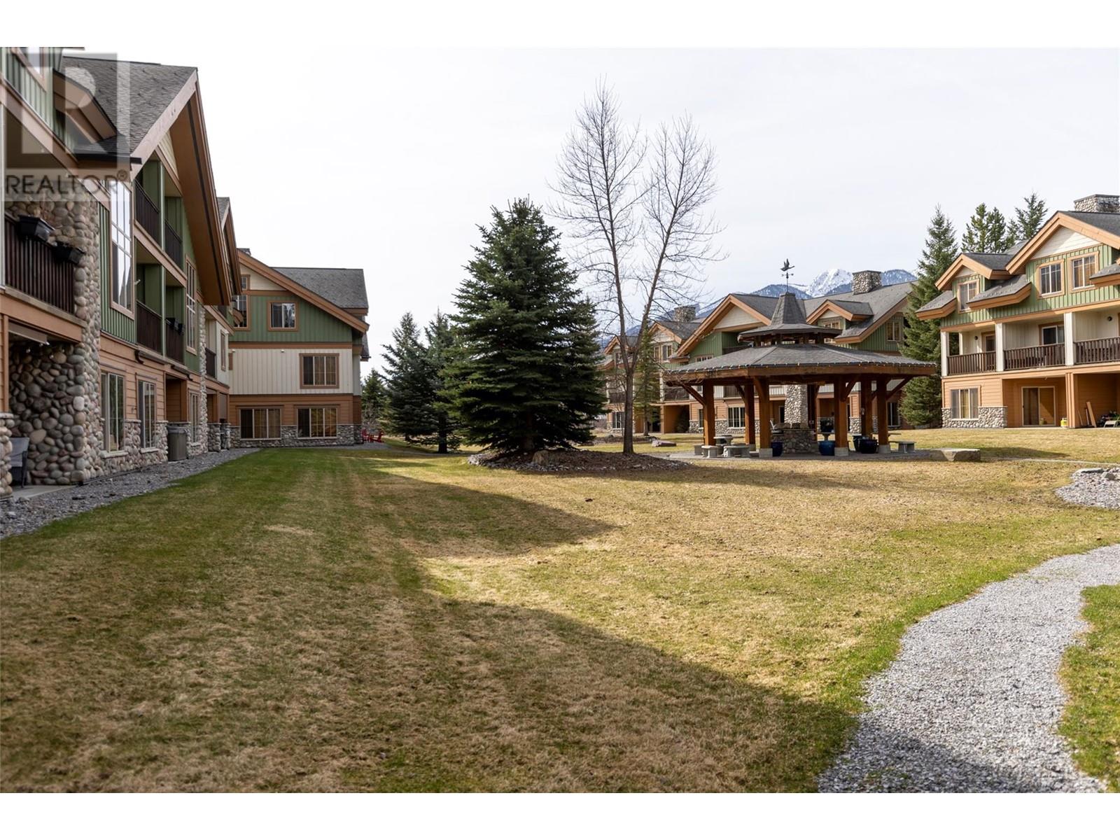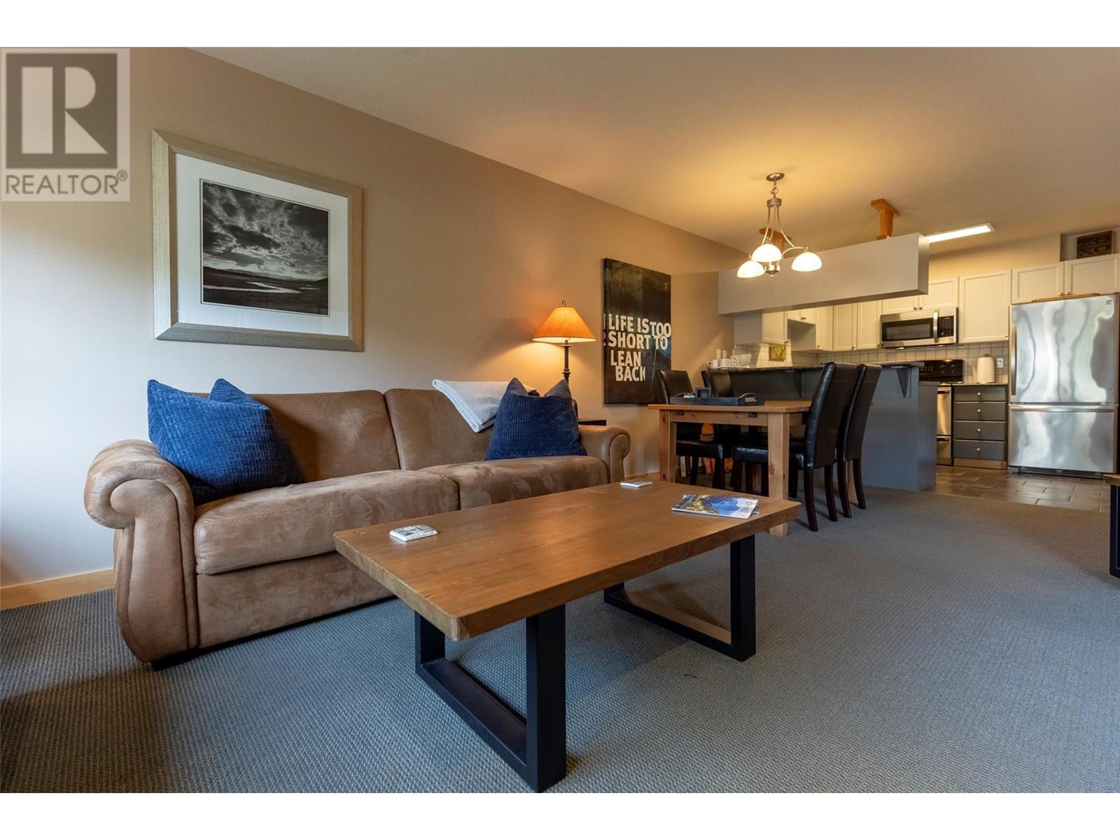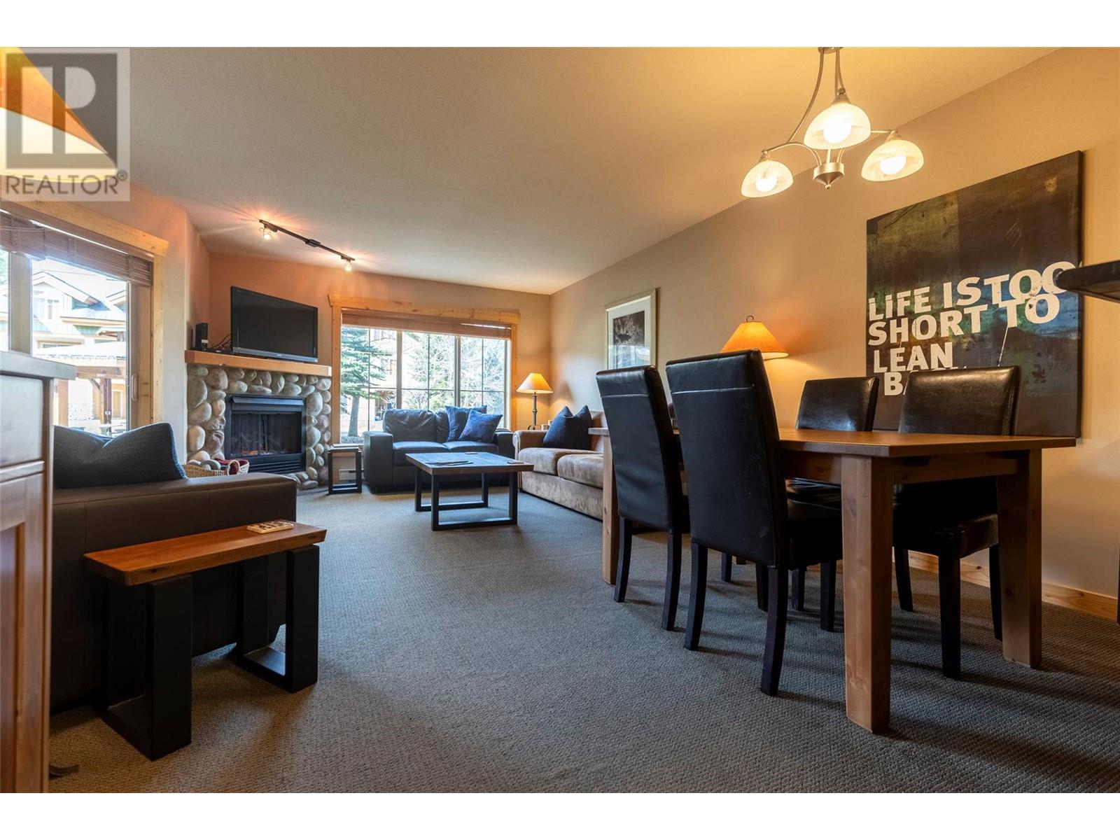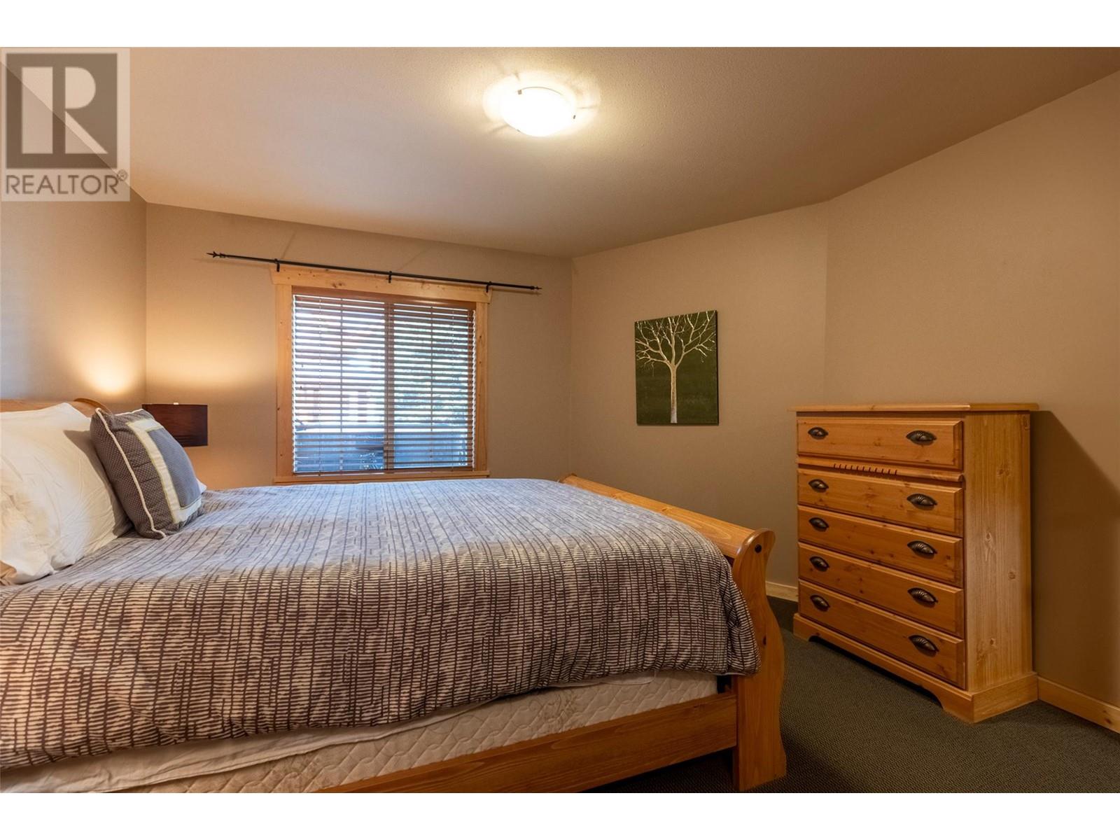33 Rivermount Place Unit# 103 Fernie, British Columbia V0B 1M1
$499,999Maintenance,
$354.19 Monthly
Maintenance,
$354.19 MonthlyIncredible Value! Located in Pinnacle Ridge, this immaculate ground floor 2 bdrm/2bath condo comes fully furnished and is turnkey ready. These units are rarely available and offer a large living area with big windows and open concept living. Walk through the sliding glass door to the patio with hot tub and you'll find ski hill views and expansive greenspace. If you have kids, a pet or just want to sit outside, this is like having a huge backyard right out your door! The primary bedroom has lots of closet space with ensuite and the second bedroom also has it's own bathroom. Good size storage locker right beside the font door for all your Fernie gear. This condo has never been rented, shows true pride of ownership and there is no GST payable. Pinnacle Ridge is incredibly well built, reasonable strata fees and is perfect for first time home buyers, empty nesters or second home owners. Located halfway between Fernie's historic downtown and Fernie Alpine Resort, outdoor lovers can walk down to the Elk River or cross the highway to an incredible trail network in the Mt. Fernie Provincial Park area. Take advantage of this opportunity and check out what makes Pinnacle Ridge so popular (id:24231)
Property Details
| MLS® Number | 10343145 |
| Property Type | Single Family |
| Neigbourhood | Fernie |
| Community Name | Pinnacle Ridge |
| Community Features | Rentals Allowed |
| Parking Space Total | 1 |
| Storage Type | Storage, Locker |
Building
| Bathroom Total | 2 |
| Bedrooms Total | 2 |
| Constructed Date | 2004 |
| Heating Type | Baseboard Heaters |
| Stories Total | 1 |
| Size Interior | 898 Sqft |
| Type | Apartment |
| Utility Water | Municipal Water |
Land
| Acreage | No |
| Sewer | Municipal Sewage System |
| Size Total Text | Under 1 Acre |
| Zoning Type | Unknown |
Rooms
| Level | Type | Length | Width | Dimensions |
|---|---|---|---|---|
| Main Level | 3pc Bathroom | Measurements not available | ||
| Main Level | Bedroom | 11'10'' x 9'6'' | ||
| Main Level | 4pc Ensuite Bath | Measurements not available | ||
| Main Level | Primary Bedroom | 12'8'' x 12'2'' | ||
| Main Level | Dining Room | 9' x 8' | ||
| Main Level | Kitchen | 12'7'' x 8'8'' | ||
| Main Level | Living Room | 15' x 15' | ||
| Main Level | Foyer | 6'4'' x 11'4'' |
https://www.realtor.ca/real-estate/28165333/33-rivermount-place-unit-103-fernie-fernie
Interested?
Contact us for more information






































