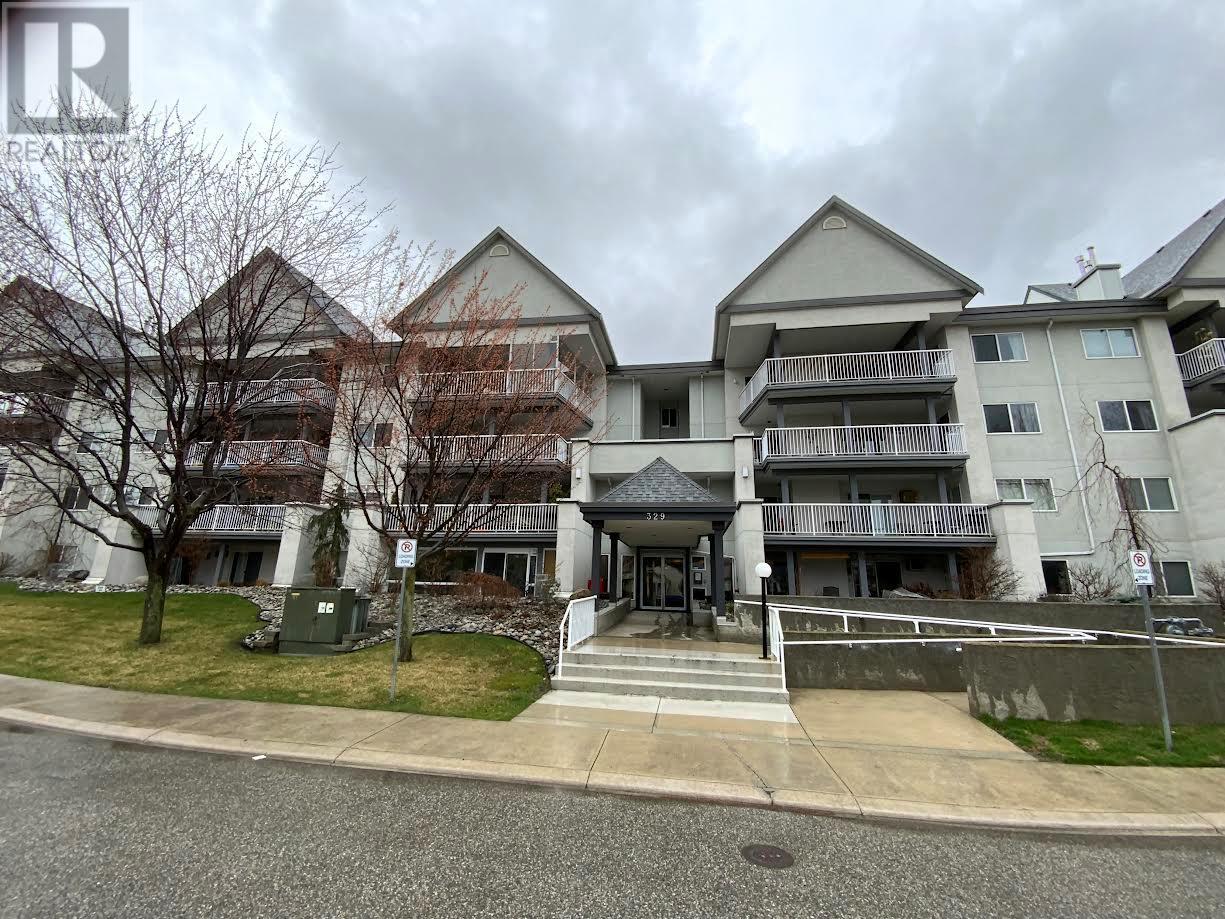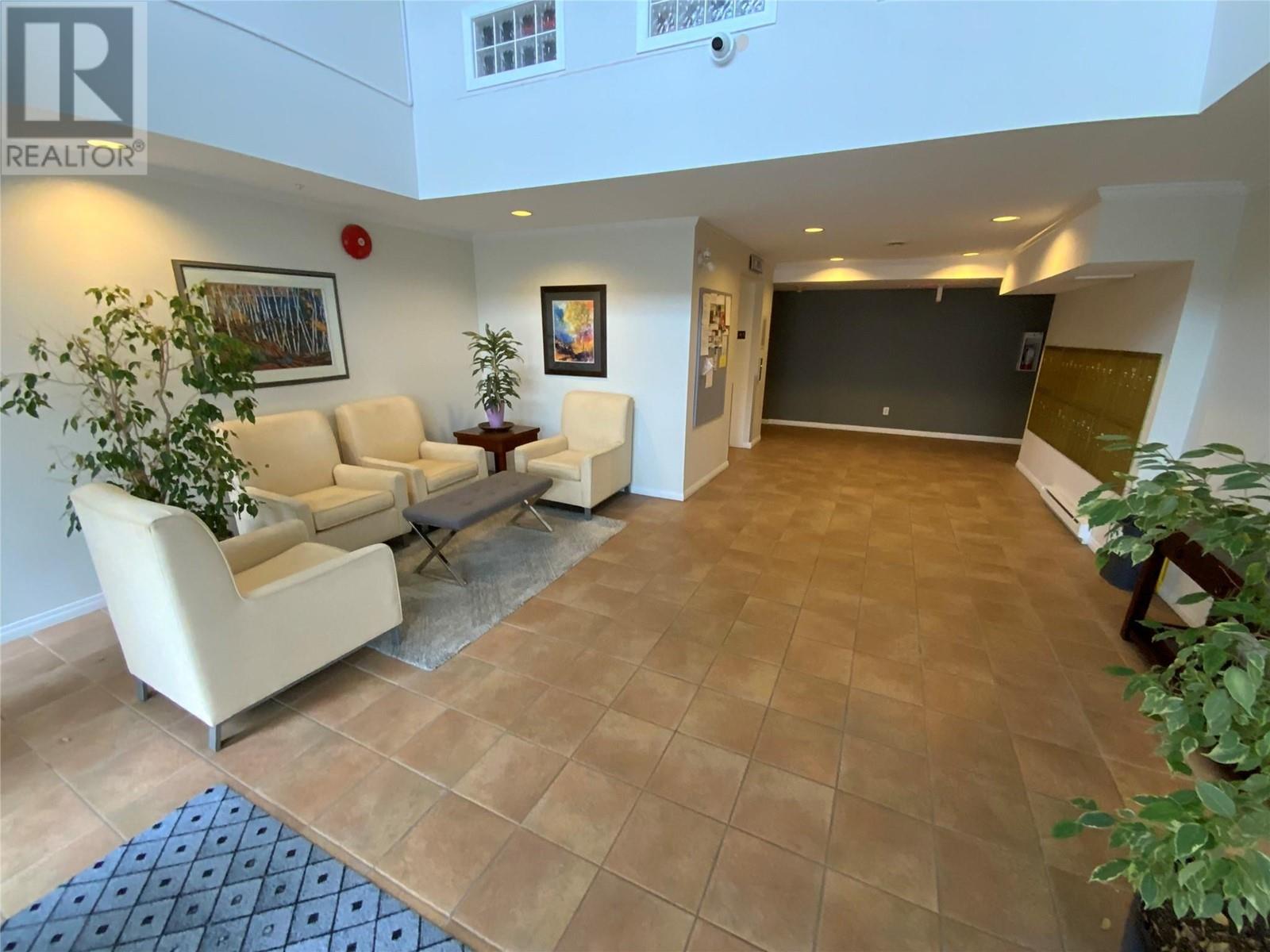329 Rigsby Street Unit# 102 Penticton, British Columbia V2A 1V6
$385,000Maintenance,
$448.02 Monthly
Maintenance,
$448.02 MonthlyWelcome to this lovely, clean, and ground level two bedroom, 2 bathroom condo, that offers a spacious open concept floor plan, an enormous East facing patio and secure underground parking. This beautiful home has been recently updated with all new paint, flooring and baseboards throughout. Also a completely updated 4 pc bathroom and updated en suite. The functional floor plan offers great flow with a large kitchen, dining area, sizable living room with gas fireplace and doors to your fantastic outdoor patio. The primary bedroom has a full ensuite bathroom. The second bedroom is also generous in size. Both bedrooms provide access to your outdoor space. There is plenty of storage and a gorgeous common garden area at the back of the building for residents to use, fully fenced and private. The building is well maintained and has recently updated the elevator and garage membrane. This building is walking distance to Okanagan Beach, entertainment, shopping and more. (id:24231)
Property Details
| MLS® Number | 10341382 |
| Property Type | Single Family |
| Neigbourhood | Main North |
| Community Name | Laguna Complex |
| Community Features | Pets Not Allowed, Rentals Allowed |
| Parking Space Total | 1 |
Building
| Bathroom Total | 2 |
| Bedrooms Total | 2 |
| Architectural Style | Contemporary |
| Constructed Date | 1996 |
| Cooling Type | Wall Unit |
| Fireplace Fuel | Gas |
| Fireplace Present | Yes |
| Fireplace Type | Unknown |
| Heating Fuel | Electric |
| Heating Type | Baseboard Heaters |
| Stories Total | 1 |
| Size Interior | 990 Sqft |
| Type | Apartment |
| Utility Water | Municipal Water |
Parking
| Underground |
Land
| Acreage | No |
| Sewer | Municipal Sewage System |
| Size Total Text | Under 1 Acre |
| Zoning Type | Unknown |
Rooms
| Level | Type | Length | Width | Dimensions |
|---|---|---|---|---|
| Main Level | Full Ensuite Bathroom | Measurements not available | ||
| Main Level | Full Bathroom | Measurements not available | ||
| Main Level | Dining Room | 9' x 8'4'' | ||
| Main Level | Bedroom | 10'4'' x 10' | ||
| Main Level | Primary Bedroom | 12'10'' x 11' | ||
| Main Level | Living Room | 13'5'' x 12'6'' | ||
| Main Level | Kitchen | 9'6'' x 7'8'' |
https://www.realtor.ca/real-estate/28098372/329-rigsby-street-unit-102-penticton-main-north
Interested?
Contact us for more information
















