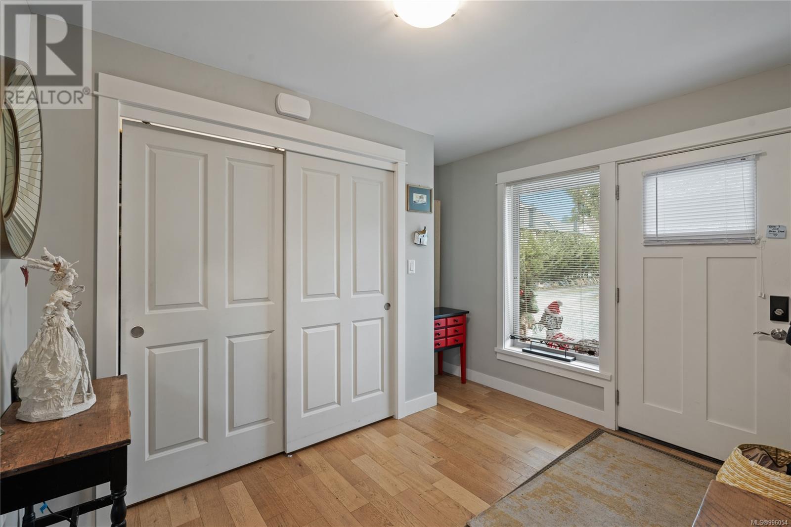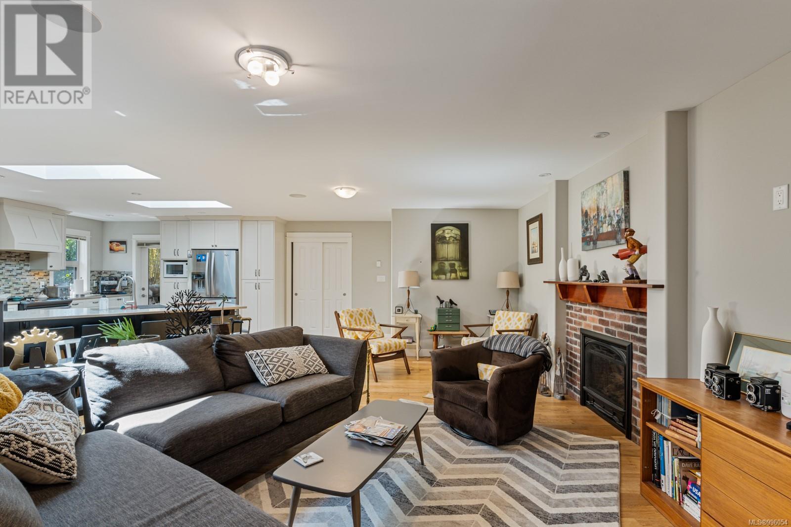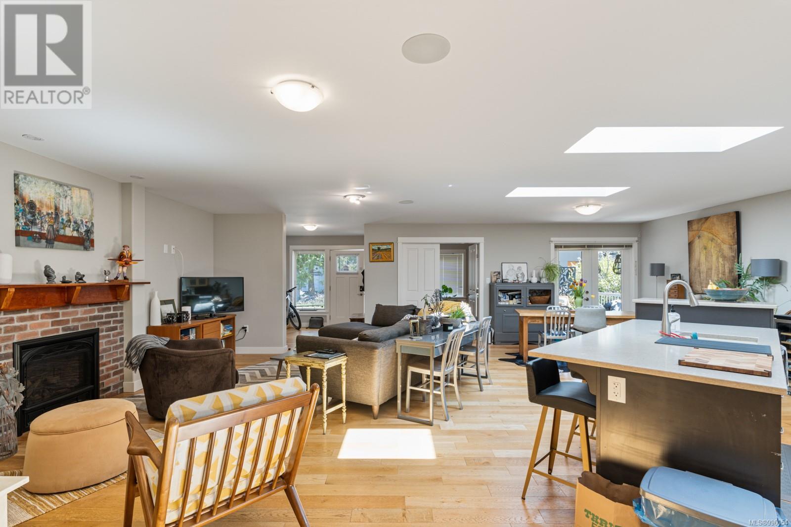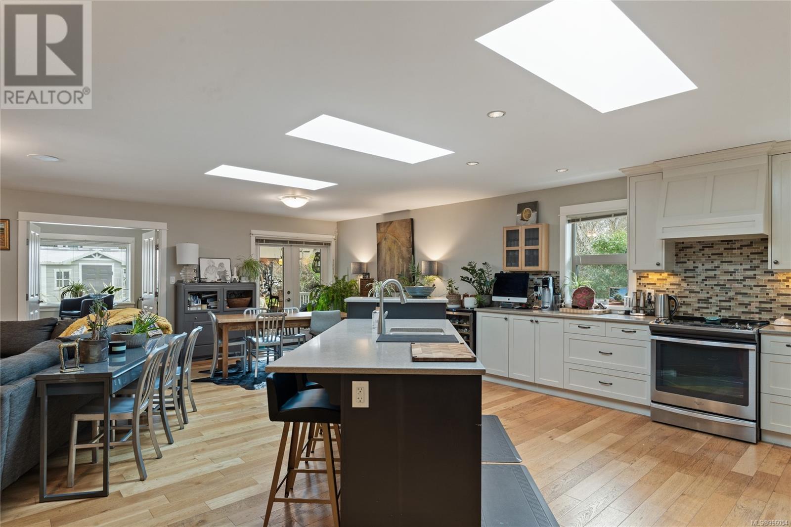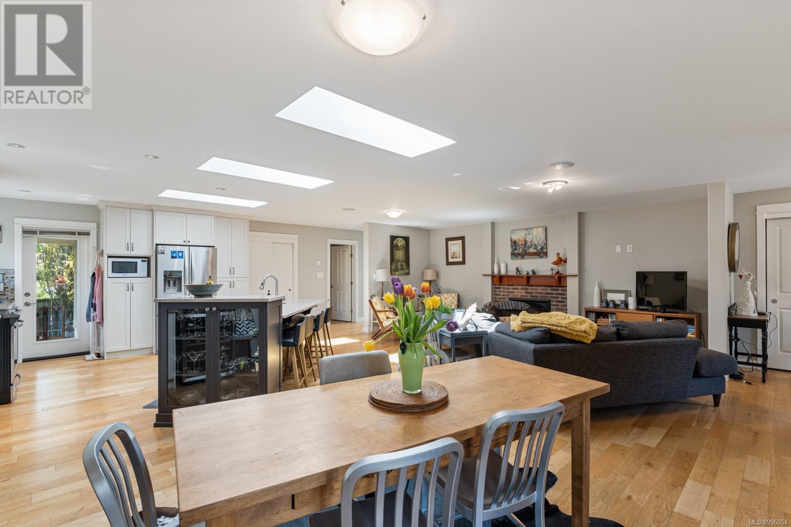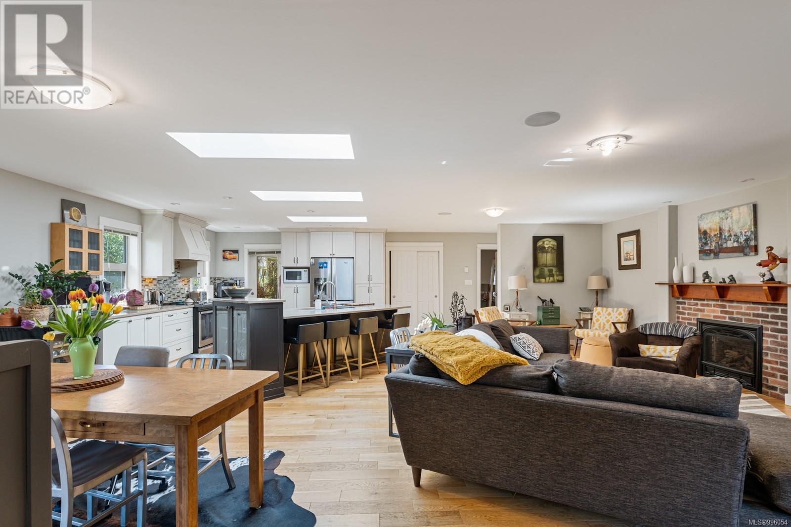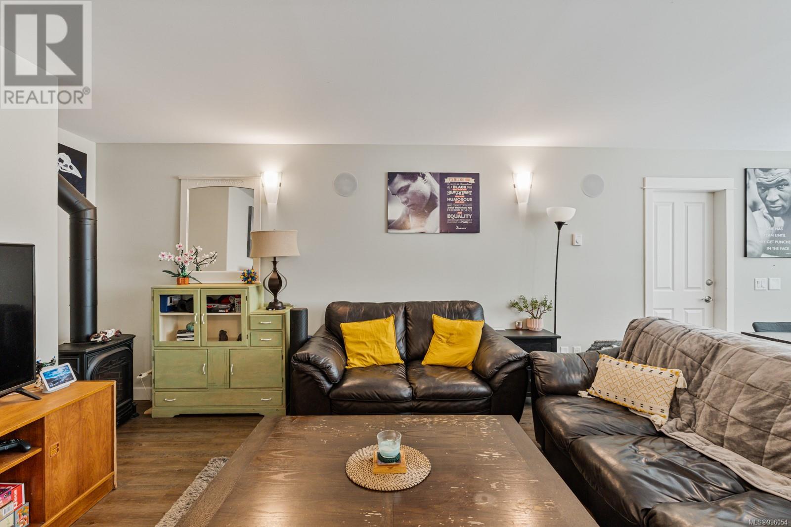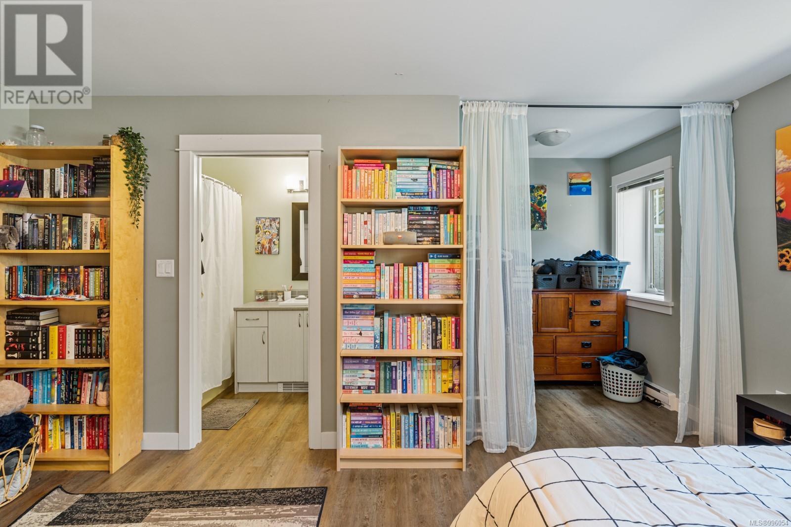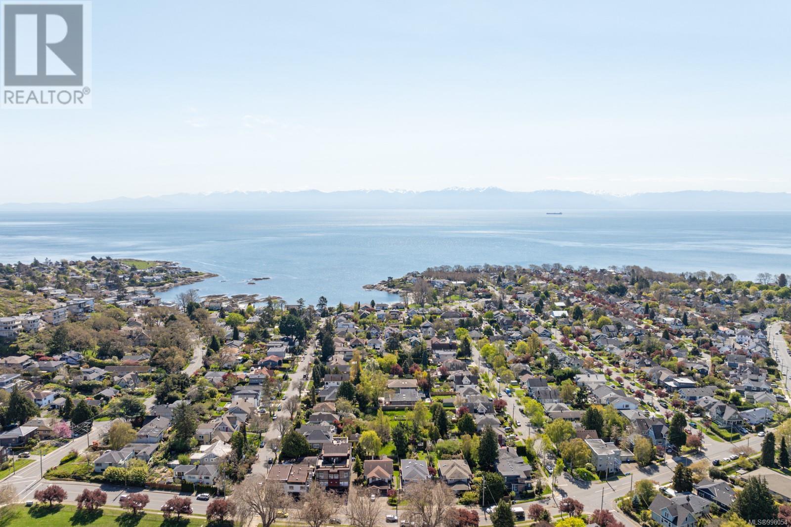5 Bedroom
4 Bathroom
3362 sqft
Contemporary
Fireplace
None
Baseboard Heaters
$1,699,000
Just steps to Gonzales Beach, Margaret Jenkins School, Fairfield Plaza, Hollywood Park & more, this custom built rancher is sure to please. A smart floorplan creates over 3100 ft² of living space, with 3 beds & 2 baths up + a fully self contained 2 bed & 2 bath legal suite downstairs. Step into the main floor, which boasts 9' ceilings & oversized windows to draw in natural light. A chef's kitchen is fitted with large island, quartz counters, double pantry & more. Wood floors sprawl into the living room with gas fireplace & dining area with deck access. The large primary suite boasts walk-in closet and 4 piece bathroom. Finishing the main floor are 2 more bedrooms, additional 4 piece bathroom and laundry room. Downstairs, the legal suite has eat in kitchen, living room with gas fireplace, separate hot water on demand, storage room and crawlspace, laundry, and 2 more bedrooms & bathrooms (one w/walk-in closet & ensuite). The crawlspace is perfect for storage, as is the large garage with 10' ceilings. All of this sitting on a 9000+ sq.ft. west facing lot! With steady suite income, this home offers financial protection in an unbeatable coastal location. (id:24231)
Property Details
|
MLS® Number
|
996054 |
|
Property Type
|
Single Family |
|
Neigbourhood
|
Fairfield East |
|
Features
|
Other |
|
Parking Space Total
|
6 |
|
Plan
|
Epp46313 |
Building
|
Bathroom Total
|
4 |
|
Bedrooms Total
|
5 |
|
Architectural Style
|
Contemporary |
|
Constructed Date
|
2015 |
|
Cooling Type
|
None |
|
Fireplace Present
|
Yes |
|
Fireplace Total
|
2 |
|
Heating Type
|
Baseboard Heaters |
|
Size Interior
|
3362 Sqft |
|
Total Finished Area
|
3138 Sqft |
|
Type
|
House |
Land
|
Acreage
|
No |
|
Size Irregular
|
9250 |
|
Size Total
|
9250 Sqft |
|
Size Total Text
|
9250 Sqft |
|
Zoning Type
|
Residential |
Rooms
| Level |
Type |
Length |
Width |
Dimensions |
|
Lower Level |
Storage |
13 ft |
|
13 ft x Measurements not available |
|
Lower Level |
Bathroom |
|
|
3-Piece |
|
Lower Level |
Living Room |
|
|
15'5 x 15'5 |
|
Lower Level |
Kitchen |
|
|
12'2 x 15'6 |
|
Lower Level |
Bedroom |
|
|
10'6 x 12'3 |
|
Lower Level |
Ensuite |
|
|
4-Piece |
|
Lower Level |
Primary Bedroom |
|
14 ft |
Measurements not available x 14 ft |
|
Main Level |
Bathroom |
|
|
4-Piece |
|
Main Level |
Ensuite |
|
|
4-Piece |
|
Main Level |
Bedroom |
|
|
11'1 x 11'5 |
|
Main Level |
Laundry Room |
6 ft |
|
6 ft x Measurements not available |
|
Main Level |
Bedroom |
|
|
10'6 x 12'3 |
|
Main Level |
Primary Bedroom |
|
|
12'1 x 14'10 |
|
Main Level |
Kitchen |
|
|
12'8 x 14'6 |
|
Main Level |
Dining Room |
|
|
10'8 x 13'3 |
|
Main Level |
Living Room |
|
|
16'1 x 22'8 |
|
Main Level |
Entrance |
|
11 ft |
Measurements not available x 11 ft |
https://www.realtor.ca/real-estate/28196878/328-irving-rd-victoria-fairfield-east


