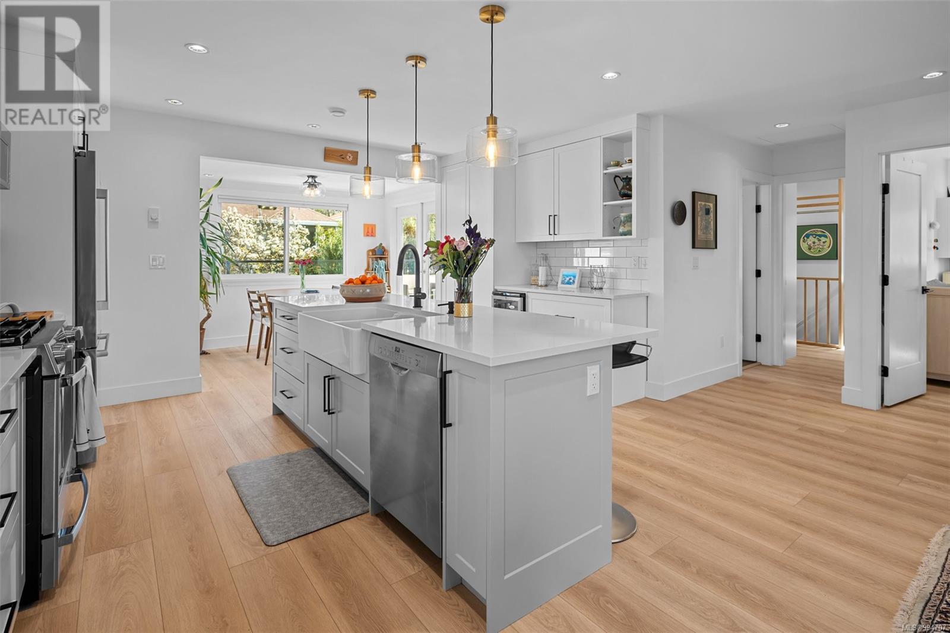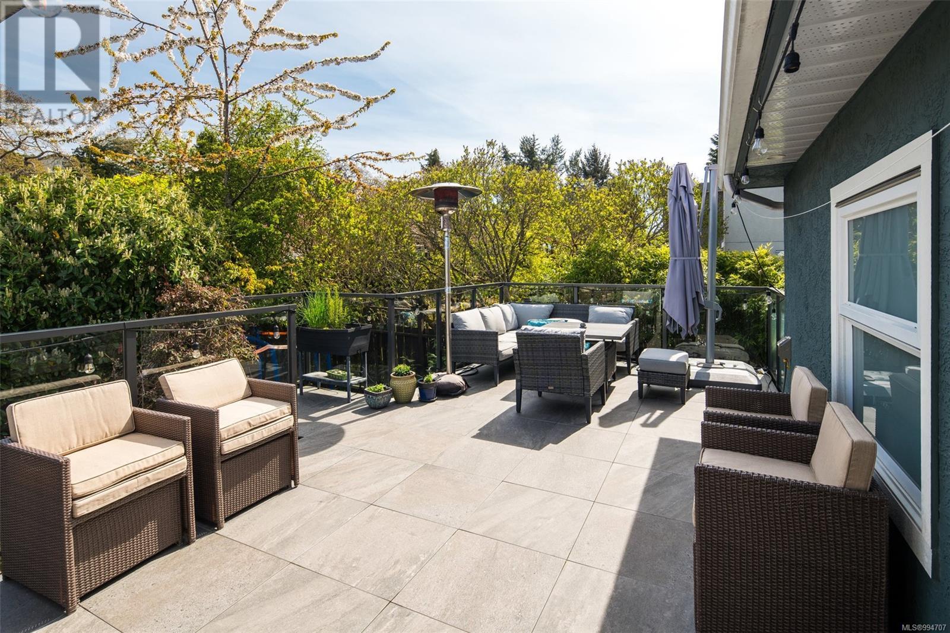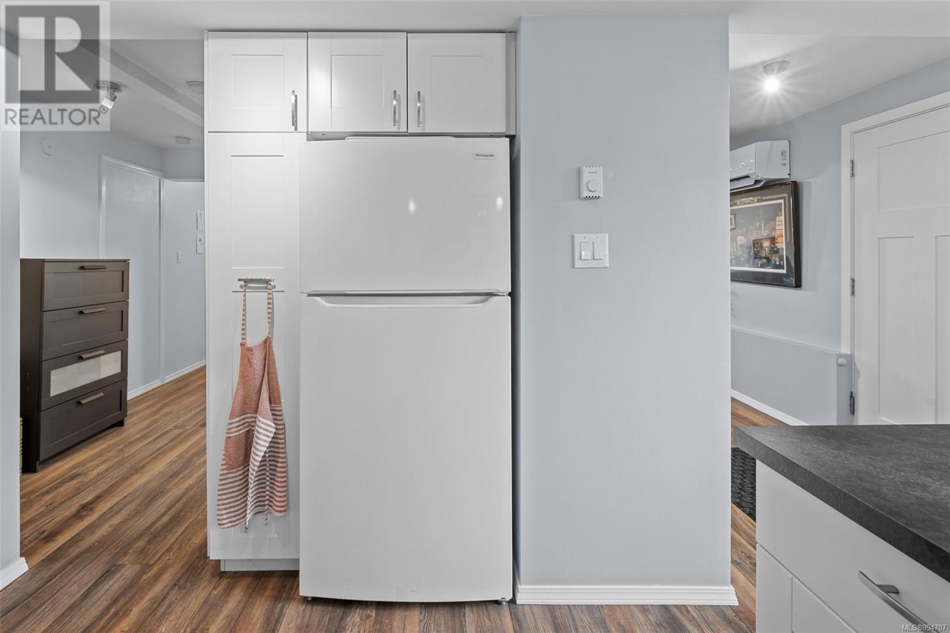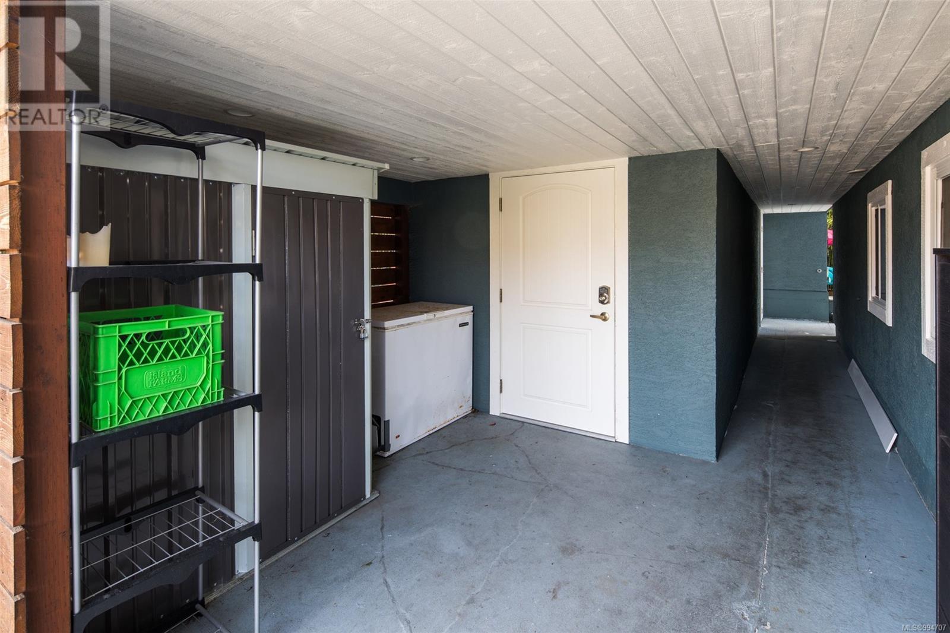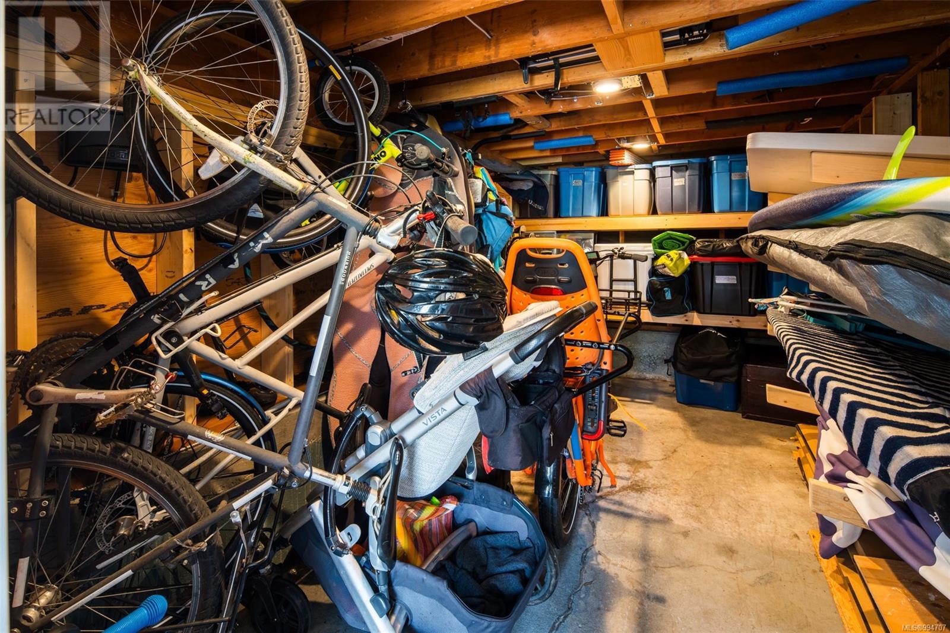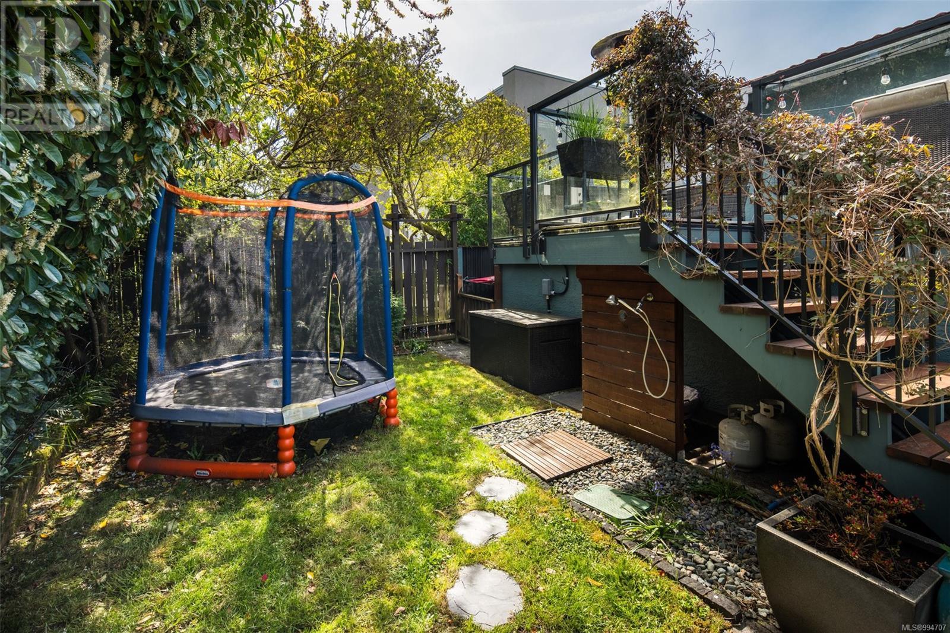4 Bedroom
2 Bathroom
3271 sqft
Other
Fireplace
Air Conditioned, Fully Air Conditioned
Baseboard Heaters, Heat Pump, Heat Recovery Ventilation (Hrv)
$1,675,000
Looking for a beautiful home and a solid investment? Look no further. Nestled in the much sought after neighbourhood of Gonzales in Fairfield, a 3-minute walk to the beach, this home contains a LEGAL 1 bed suite which can easily be converted to a 2 bedroom. Resplendent with quartz countertops throughout the new kitchen and updated entire main level, this is the perfect home for a young family or professional couple wanting a mortgage helper. Enjoy coffee in the morning and your own private spa in the evening on the deck and patio, completely private and separate from the suite courtyard. Updates include heat pumps upstairs and down, new perimeter drains, irrigation, new windows, electrical upgrade, hot water on demand, gas fireplace, updated HRV, paint job inside and out, new flooring and the list goes on. In all, over $400k in renovations. Ask your realtor for the full list, but don't wait too long. This home is a treasure. Must be seen to be appreciated. Book your showing today. (id:24231)
Property Details
|
MLS® Number
|
994707 |
|
Property Type
|
Single Family |
|
Neigbourhood
|
Fairfield East |
|
Features
|
Private Setting, Corner Site, Other, Rectangular |
|
Parking Space Total
|
3 |
|
Plan
|
Vip1971 |
|
Structure
|
Shed, Workshop, Patio(s) |
Building
|
Bathroom Total
|
2 |
|
Bedrooms Total
|
4 |
|
Architectural Style
|
Other |
|
Constructed Date
|
1957 |
|
Cooling Type
|
Air Conditioned, Fully Air Conditioned |
|
Fire Protection
|
Fire Alarm System |
|
Fireplace Present
|
Yes |
|
Fireplace Total
|
1 |
|
Heating Fuel
|
Electric, Natural Gas |
|
Heating Type
|
Baseboard Heaters, Heat Pump, Heat Recovery Ventilation (hrv) |
|
Size Interior
|
3271 Sqft |
|
Total Finished Area
|
2175 Sqft |
|
Type
|
House |
Parking
Land
|
Access Type
|
Road Access |
|
Acreage
|
No |
|
Size Irregular
|
4950 |
|
Size Total
|
4950 Sqft |
|
Size Total Text
|
4950 Sqft |
|
Zoning Type
|
Residential |
Rooms
| Level |
Type |
Length |
Width |
Dimensions |
|
Lower Level |
Patio |
29 ft |
10 ft |
29 ft x 10 ft |
|
Lower Level |
Patio |
17 ft |
14 ft |
17 ft x 14 ft |
|
Lower Level |
Storage |
7 ft |
14 ft |
7 ft x 14 ft |
|
Lower Level |
Storage |
7 ft |
8 ft |
7 ft x 8 ft |
|
Lower Level |
Mud Room |
9 ft |
6 ft |
9 ft x 6 ft |
|
Lower Level |
Bathroom |
|
|
4-Piece |
|
Lower Level |
Kitchen |
12 ft |
14 ft |
12 ft x 14 ft |
|
Lower Level |
Living Room |
16 ft |
14 ft |
16 ft x 14 ft |
|
Lower Level |
Bedroom |
13 ft |
13 ft |
13 ft x 13 ft |
|
Lower Level |
Bedroom |
10 ft |
13 ft |
10 ft x 13 ft |
|
Main Level |
Bathroom |
|
|
5-Piece |
|
Main Level |
Bedroom |
10 ft |
12 ft |
10 ft x 12 ft |
|
Main Level |
Primary Bedroom |
10 ft |
12 ft |
10 ft x 12 ft |
|
Main Level |
Eating Area |
7 ft |
10 ft |
7 ft x 10 ft |
|
Main Level |
Kitchen |
12 ft |
15 ft |
12 ft x 15 ft |
|
Main Level |
Dining Room |
8 ft |
19 ft |
8 ft x 19 ft |
|
Main Level |
Living Room |
9 ft |
15 ft |
9 ft x 15 ft |
https://www.realtor.ca/real-estate/28181480/325-irving-rd-victoria-fairfield-east






