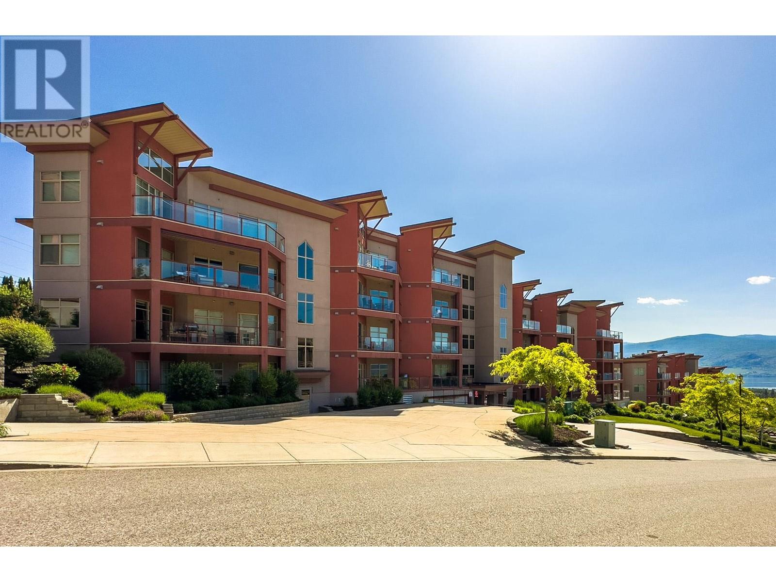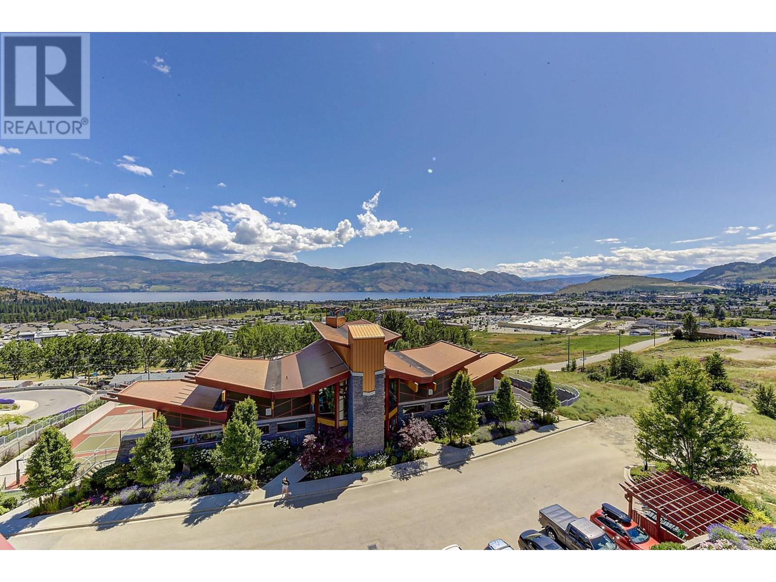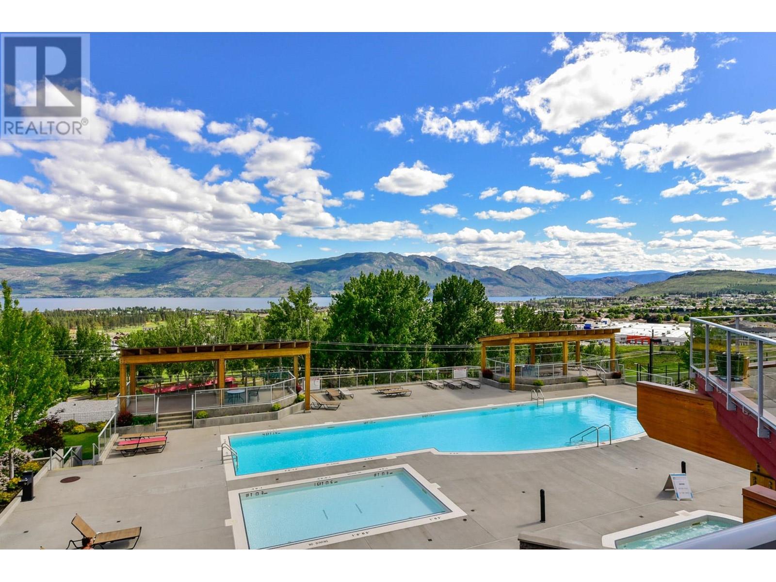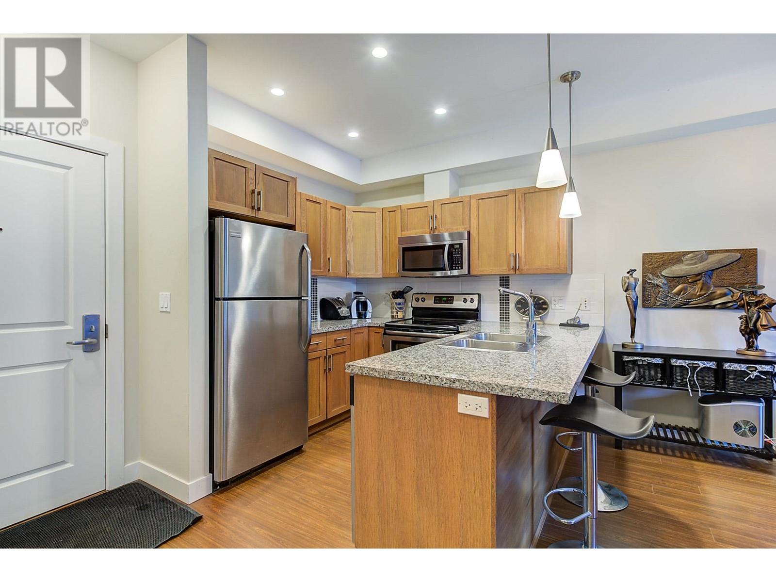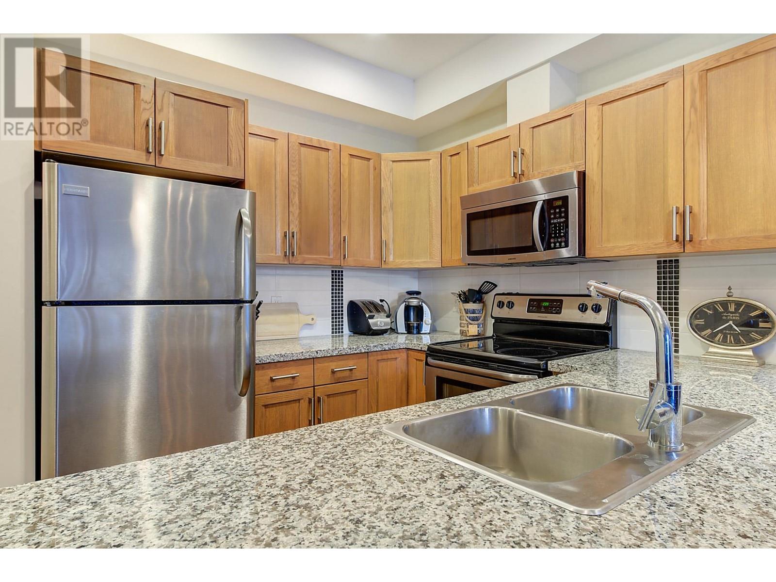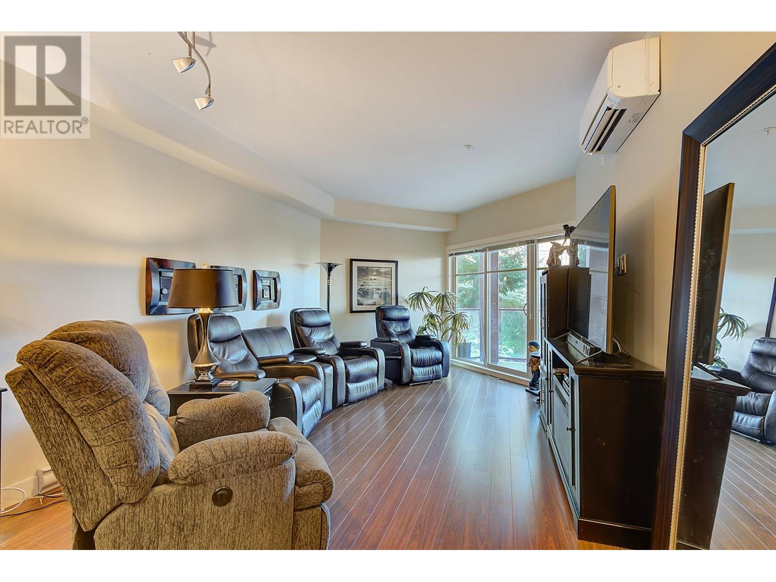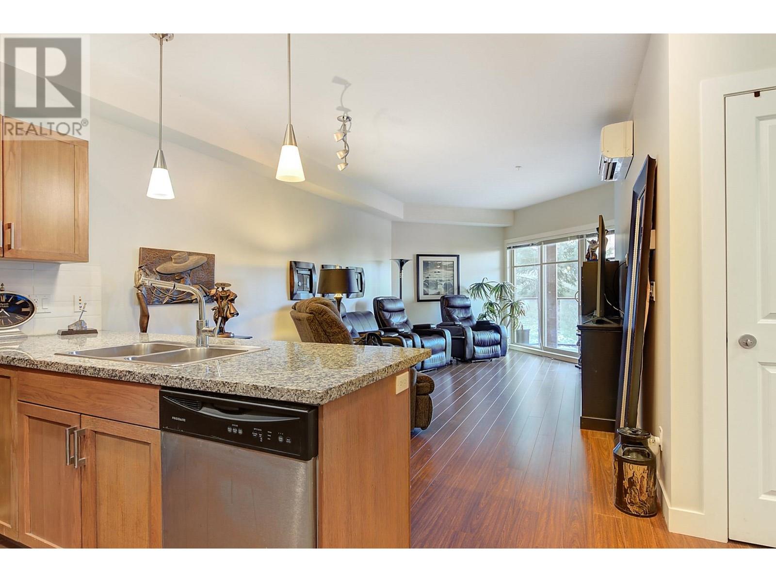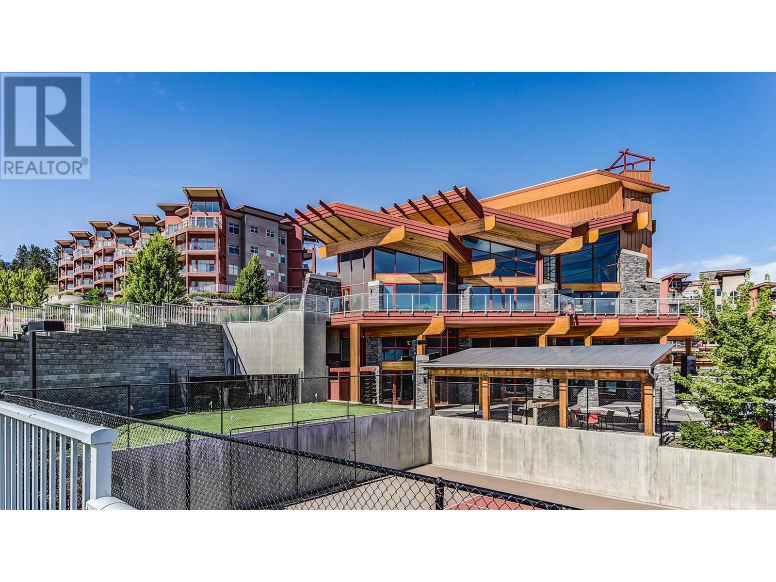3229 Skyview Lane Unit# 206 West Kelowna, British Columbia V4T 3J4
$465,000Maintenance,
$600.24 Monthly
Maintenance,
$600.24 MonthlyWelcome to Copper Sky! This stunning 2-bedroom, 2-bathroom unit offers breathtaking views of Okanagan Lake. Designed for comfort and style, it features granite countertops, open-concept living, and a spacious primary bedroom. Enjoy resort-style living with access to a world-class amenities center, including a heated outdoor pool, hot tub, tennis courts, putting green, BBQ area, and an outdoor games space. Inside, you'll find a state-of-the-art gym, sauna, steam rooms, locker facilities, lounge areas, a full kitchen for entertaining, a billiards room, and a kids' play area. Small pets are welcome, and short-term rentals are allowed. Plus, there’s no Property Transfer Tax or Speculation Tax! (id:24231)
Property Details
| MLS® Number | 10334556 |
| Property Type | Single Family |
| Neigbourhood | Westbank Centre |
| Community Name | Copper Sky |
| Community Features | Pets Allowed |
| Features | One Balcony |
| Parking Space Total | 1 |
| Pool Type | Inground Pool, Outdoor Pool |
| Storage Type | Storage, Locker |
| View Type | Lake View, Mountain View, View (panoramic) |
Building
| Bathroom Total | 2 |
| Bedrooms Total | 2 |
| Constructed Date | 2011 |
| Cooling Type | Heat Pump |
| Exterior Finish | Stucco |
| Flooring Type | Carpeted, Ceramic Tile, Laminate |
| Heating Fuel | Electric |
| Heating Type | Baseboard Heaters, See Remarks |
| Roof Material | Other |
| Roof Style | Unknown |
| Stories Total | 1 |
| Size Interior | 892 Sqft |
| Type | Apartment |
| Utility Water | Municipal Water |
Parking
| Underground |
Land
| Acreage | No |
| Sewer | Municipal Sewage System |
| Size Total Text | Under 1 Acre |
| Zoning Type | Unknown |
Rooms
| Level | Type | Length | Width | Dimensions |
|---|---|---|---|---|
| Main Level | 3pc Bathroom | 8'5'' x 6'11'' | ||
| Main Level | Bedroom | 8'7'' x 9'4'' | ||
| Main Level | 4pc Ensuite Bath | 7'10'' x 8'4'' | ||
| Main Level | Primary Bedroom | 10'10'' x 13'4'' | ||
| Main Level | Living Room | 19'1'' x 12'1'' | ||
| Main Level | Dining Room | 8'0'' x 11'6'' | ||
| Main Level | Kitchen | 10'8'' x 8'2'' |
https://www.realtor.ca/real-estate/27913452/3229-skyview-lane-unit-206-west-kelowna-westbank-centre
Interested?
Contact us for more information
