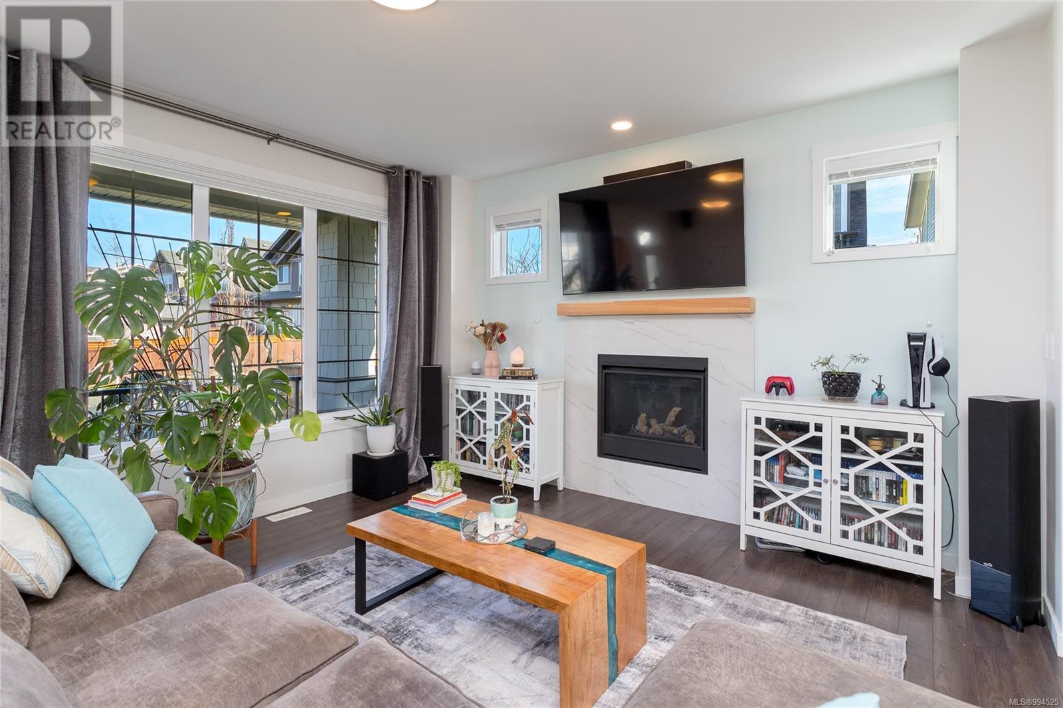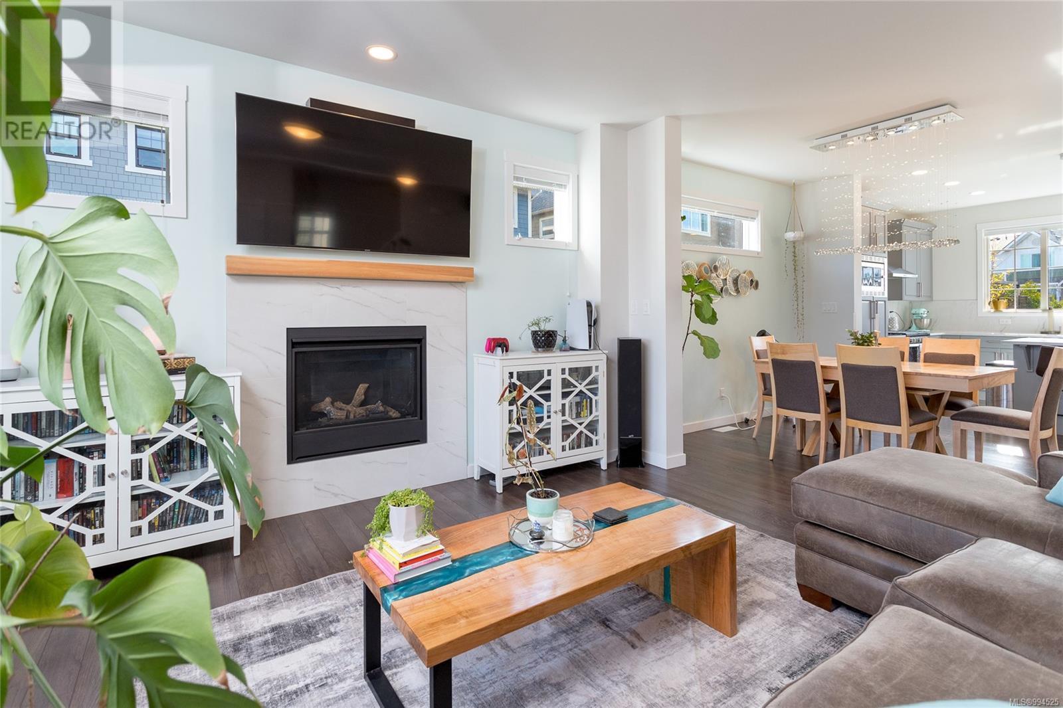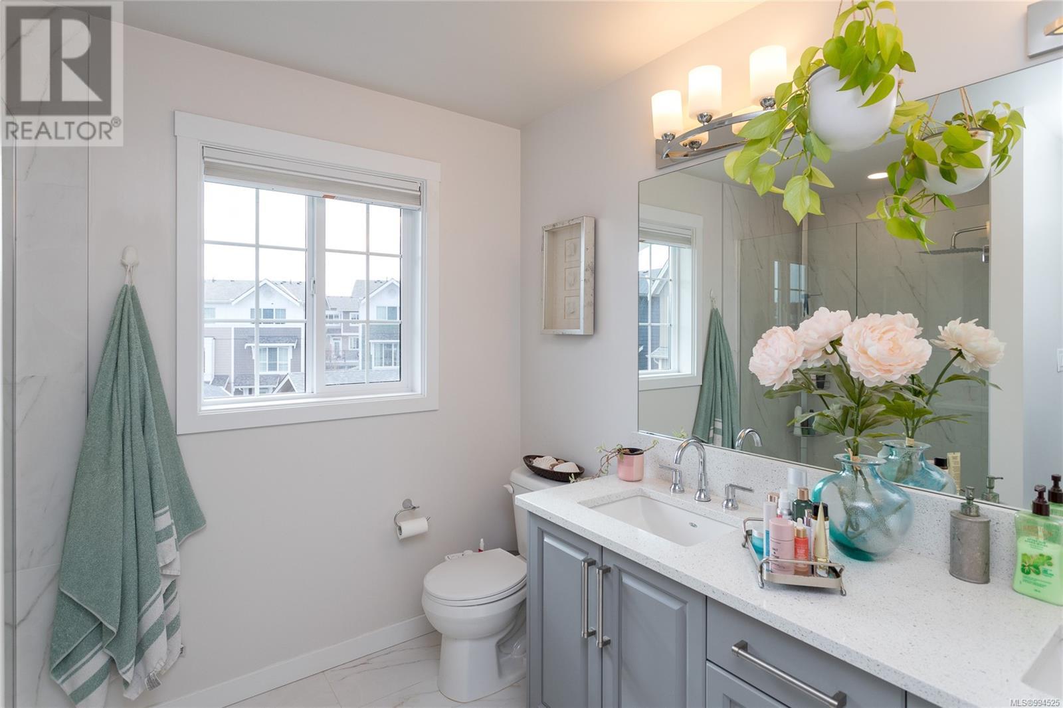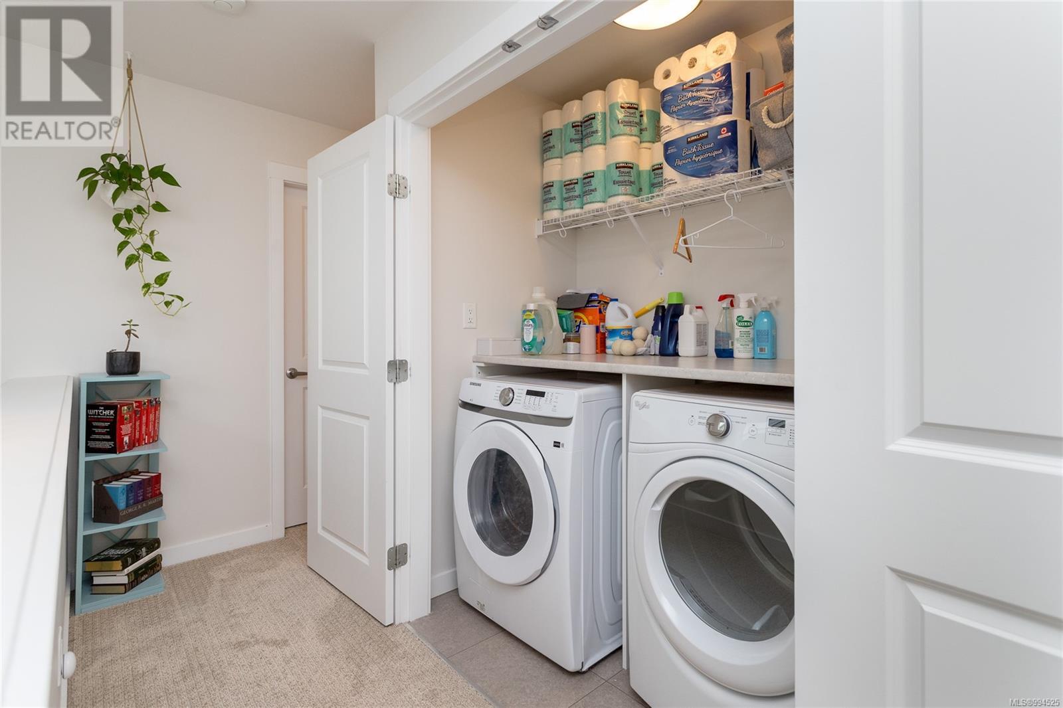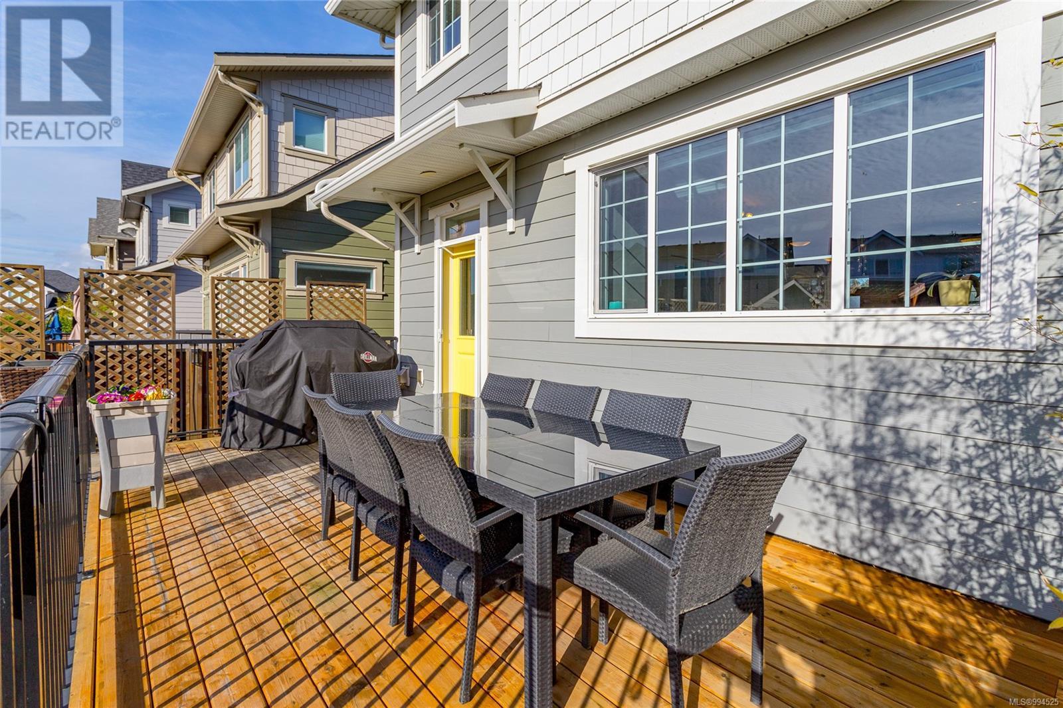3 Bedroom
3 Bathroom
2210 sqft
Fireplace
None
Baseboard Heaters
$1,099,000
Welcome to 319 Willet Street - seaside living at its finest! This stunning 3 Bedroom, 2.5 Bath family home perfectly blends space, style & comfort. High ceilings throughout on the main floor, laminate flooring, large living & dining areas with gas fireplace & wired for home theatre. The kitchen is a chef's dream with a large island, gas range & stainless appliances. Upstairs, you'll find 3 spacious bedrooms including the large primary with walk-in closet plus a spa inspired ensuite with walk-in shower & dual-sink vanity. Sitting on an oversized lot with south exposure featuring a backyard retreat with relaxing hot tub, fire pit & water feature – perfect for entertaining or unwinding in any season. Detached, insulated & heated double car garage (level 2 charger ready). Easy access crawlspace. With smart blinds, thermostats, & locks, this home is as tech-savvy as it is beautiful. Located in the sought-after Royal Bay community, close to beaches, trails and future village amenities (id:24231)
Property Details
|
MLS® Number
|
994525 |
|
Property Type
|
Single Family |
|
Neigbourhood
|
Royal Bay |
|
Features
|
Central Location, Irregular Lot Size, Other |
|
Parking Space Total
|
3 |
|
Plan
|
Epp75606 |
|
Structure
|
Shed |
Building
|
Bathroom Total
|
3 |
|
Bedrooms Total
|
3 |
|
Constructed Date
|
2018 |
|
Cooling Type
|
None |
|
Fireplace Present
|
Yes |
|
Fireplace Total
|
1 |
|
Heating Fuel
|
Electric, Natural Gas |
|
Heating Type
|
Baseboard Heaters |
|
Size Interior
|
2210 Sqft |
|
Total Finished Area
|
1720 Sqft |
|
Type
|
House |
Land
|
Access Type
|
Road Access |
|
Acreage
|
No |
|
Size Irregular
|
5117 |
|
Size Total
|
5117 Sqft |
|
Size Total Text
|
5117 Sqft |
|
Zoning Description
|
R1 |
|
Zoning Type
|
Residential |
Rooms
| Level |
Type |
Length |
Width |
Dimensions |
|
Second Level |
Bathroom |
|
|
4-Piece |
|
Second Level |
Bedroom |
|
|
10'2 x 13'9 |
|
Second Level |
Bedroom |
|
|
11'5 x 12'4 |
|
Second Level |
Ensuite |
|
|
3-Piece |
|
Second Level |
Primary Bedroom |
|
|
12'6 x 13'5 |
|
Main Level |
Other |
|
|
6'10 x 7'2 |
|
Main Level |
Entrance |
|
|
5'11 x 8'4 |
|
Main Level |
Bathroom |
|
|
2-Piece |
|
Main Level |
Living Room |
|
|
19'8 x 13'11 |
|
Main Level |
Dining Room |
|
|
14'6 x 9'5 |
|
Main Level |
Kitchen |
|
|
14'6 x 11'0 |
https://www.realtor.ca/real-estate/28132808/319-willet-st-colwood-royal-bay







