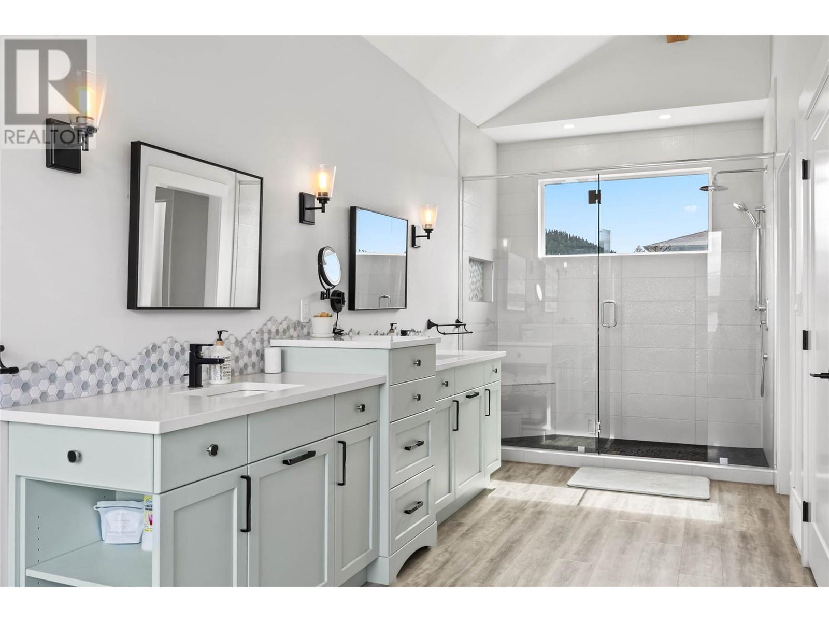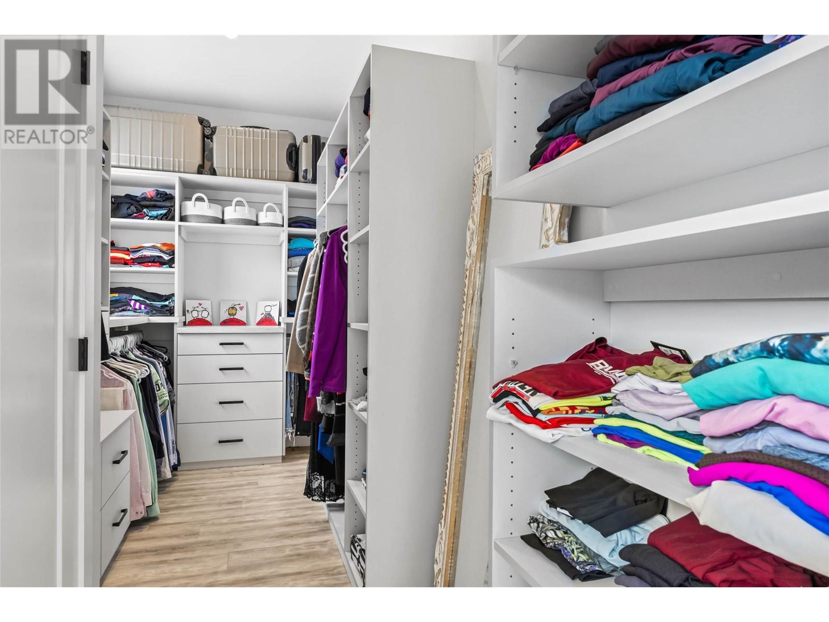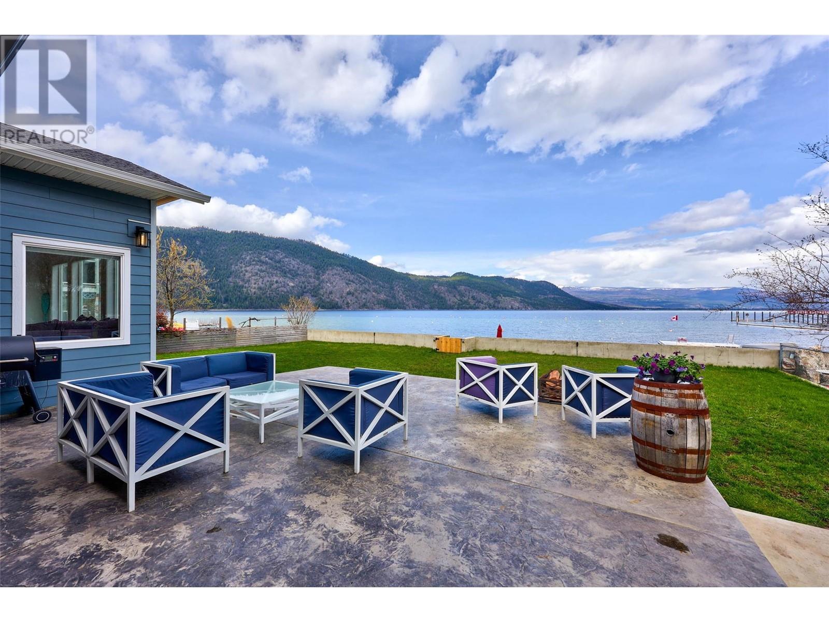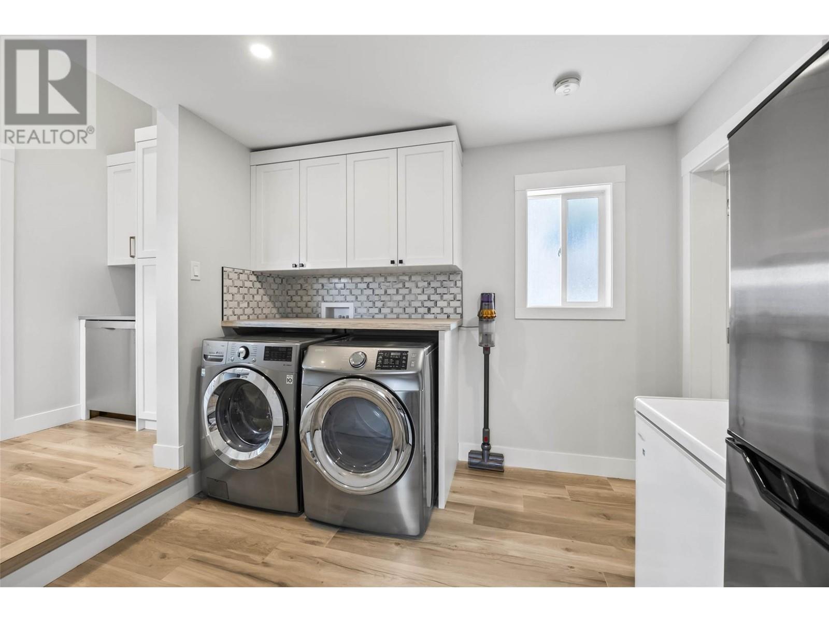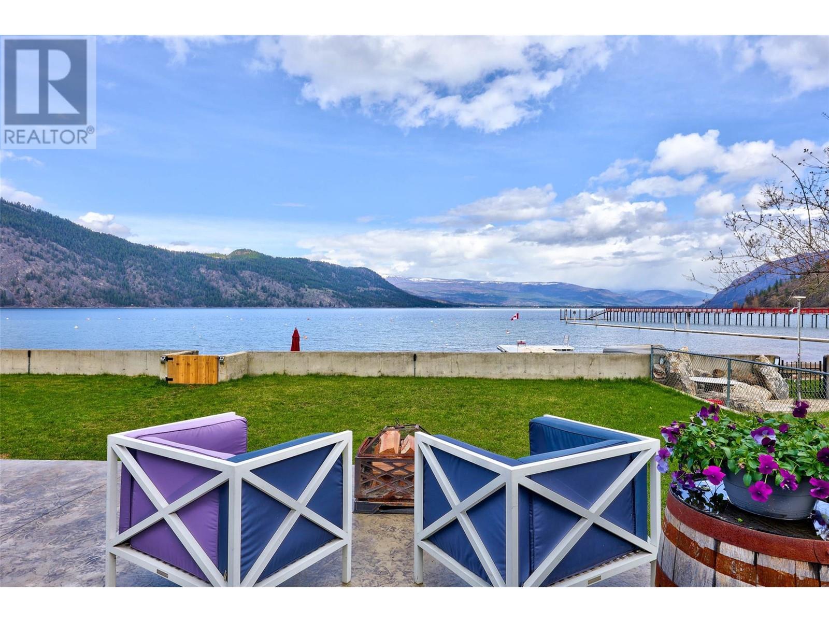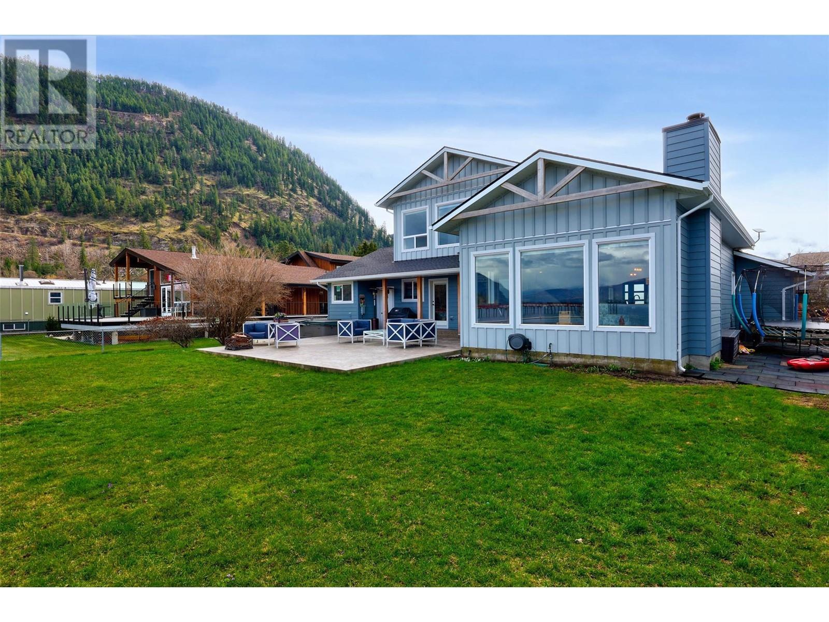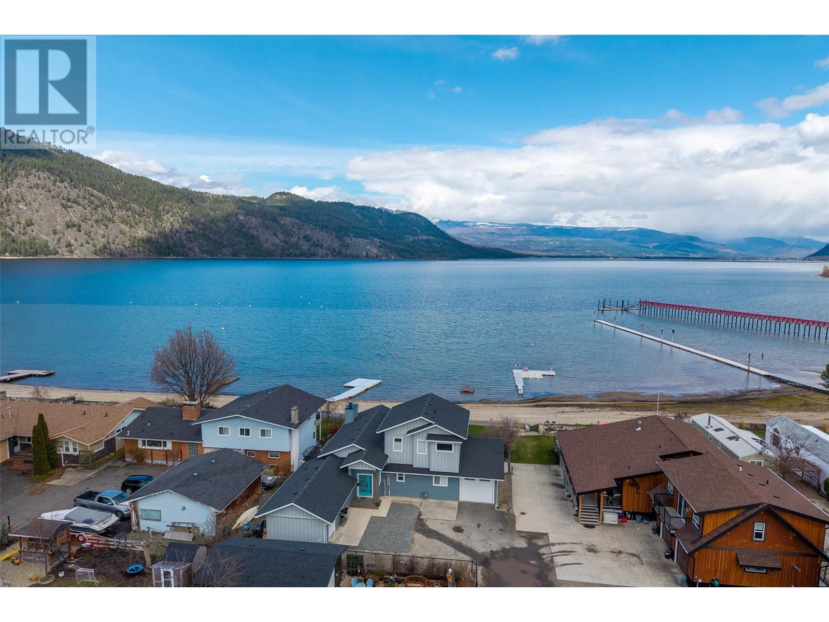3 Bedroom
3 Bathroom
2496 sqft
Fireplace
Central Air Conditioning, Heat Pump
Forced Air, Heat Pump, See Remarks
Level
$1,500,000
Welcome to 319 Lakeshore Drive, Chase BC – a stunning lakefront retreat designed for entertaining and relaxation. Fully renovated in 2021, this exquisite 3-bedroom home features a versatile bonus room (easily a 4th bdrm) perfect for guests, games, or a home office. The heart of the home is a custom chef’s kitchen, complete with high-end finishes, ample counter space, and a full butler’s pantry – perfect for hosting unforgettable gatherings. The entire home is thoughtfully laid out, with a spacious open-concept living area anchored by a striking wood-burning fireplace and expansive windows that frame breathtaking views of Little Shuswap Lake. Step outside to enjoy the sandy beachfront, ideal for summer days by the water. The luxurious primary suite occupies the entire upper level and offers the ultimate private retreat. Relax by the double-sided fireplace, which you can enjoy from both the bed and the spa-inspired ensuite. This spa bathroom boasts elegant finishes, ample storage, and a soaking tub designed for true indulgence and a walk in closet that dreams are made of ! This exceptional property includes city water, sewer, garbage, and recycling services – combining convenience with lakeside living. Whether you're looking for a full-time home or a seasonal escape, this rare offering checks all the boxes. (id:24231)
Property Details
|
MLS® Number
|
10342981 |
|
Property Type
|
Single Family |
|
Neigbourhood
|
Chase |
|
Amenities Near By
|
Golf Nearby |
|
Community Features
|
Pets Allowed |
|
Features
|
Level Lot, Central Island |
|
Parking Space Total
|
4 |
|
View Type
|
Lake View, Mountain View |
Building
|
Bathroom Total
|
3 |
|
Bedrooms Total
|
3 |
|
Constructed Date
|
2021 |
|
Construction Style Attachment
|
Detached |
|
Cooling Type
|
Central Air Conditioning, Heat Pump |
|
Exterior Finish
|
Other |
|
Fireplace Fuel
|
Electric,wood |
|
Fireplace Present
|
Yes |
|
Fireplace Type
|
Unknown,conventional |
|
Flooring Type
|
Laminate |
|
Heating Type
|
Forced Air, Heat Pump, See Remarks |
|
Roof Material
|
Asphalt Shingle |
|
Roof Style
|
Unknown |
|
Stories Total
|
2 |
|
Size Interior
|
2496 Sqft |
|
Type
|
House |
|
Utility Water
|
Municipal Water |
Parking
Land
|
Acreage
|
No |
|
Land Amenities
|
Golf Nearby |
|
Landscape Features
|
Level |
|
Sewer
|
Municipal Sewage System |
|
Size Frontage
|
70 Ft |
|
Size Irregular
|
0.25 |
|
Size Total
|
0.25 Ac|under 1 Acre |
|
Size Total Text
|
0.25 Ac|under 1 Acre |
|
Surface Water
|
Lake |
|
Zoning Type
|
Residential |
Rooms
| Level |
Type |
Length |
Width |
Dimensions |
|
Second Level |
Other |
|
|
14'1'' x 5'4'' |
|
Second Level |
5pc Ensuite Bath |
|
|
25'3'' x 7'4'' |
|
Second Level |
Primary Bedroom |
|
|
12'9'' x 14'6'' |
|
Main Level |
Storage |
|
|
7'3'' x 4'6'' |
|
Main Level |
3pc Bathroom |
|
|
10'3'' x 6'2'' |
|
Main Level |
Other |
|
|
9' x 4'11'' |
|
Main Level |
Laundry Room |
|
|
10'3'' x 8'9'' |
|
Main Level |
Other |
|
|
21'6'' x 15'5'' |
|
Main Level |
Bedroom |
|
|
10'7'' x 10'5'' |
|
Main Level |
Bedroom |
|
|
10'9'' x 10'3'' |
|
Main Level |
4pc Bathroom |
|
|
7'3'' x 8'1'' |
|
Main Level |
Dining Room |
|
|
12'3'' x 9'11'' |
|
Main Level |
Living Room |
|
|
15'4'' x 17'9'' |
|
Main Level |
Kitchen |
|
|
18'10'' x 17'9'' |
|
Main Level |
Foyer |
|
|
11'7'' x 7'3'' |
https://www.realtor.ca/real-estate/28151673/319-lakeshore-drive-chase-chase
















