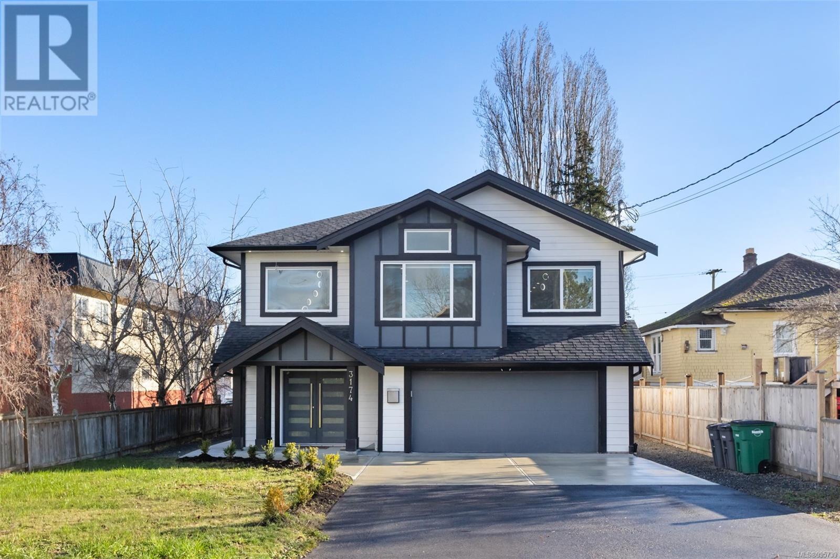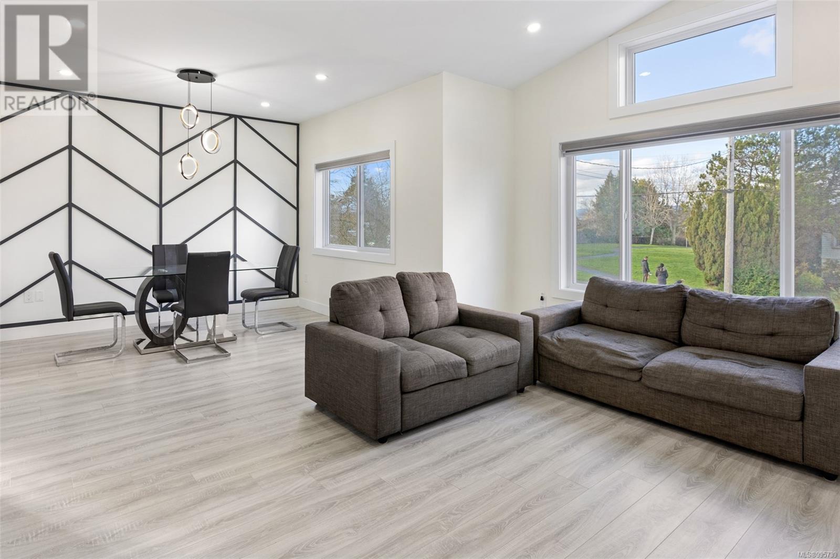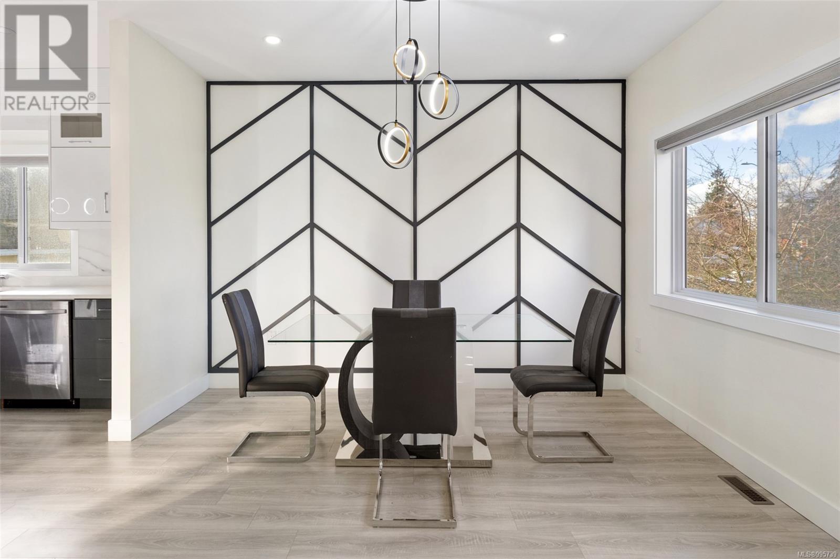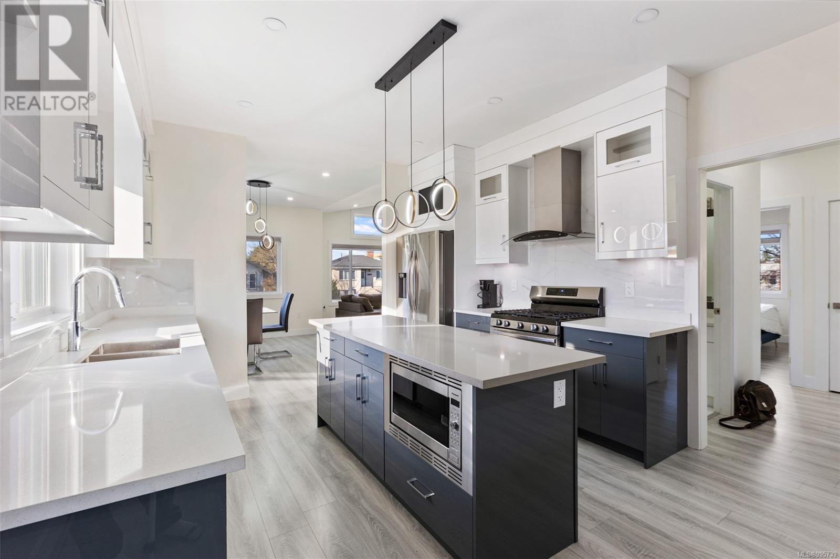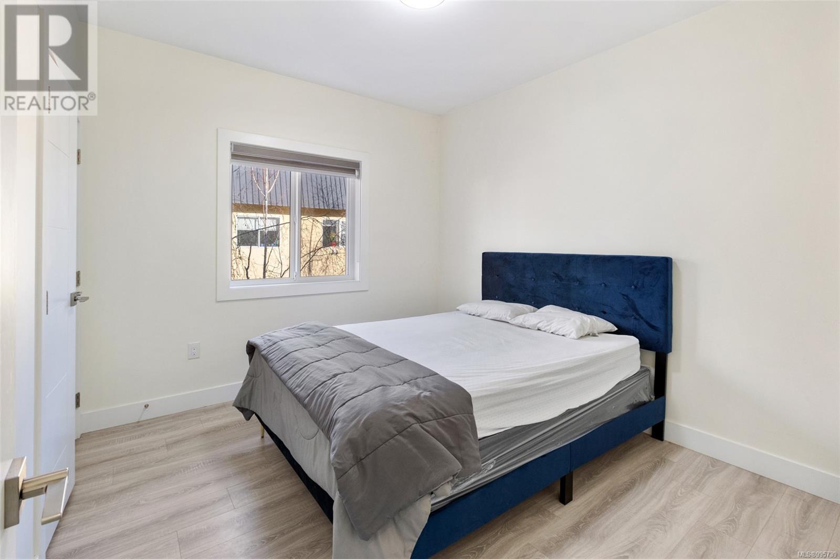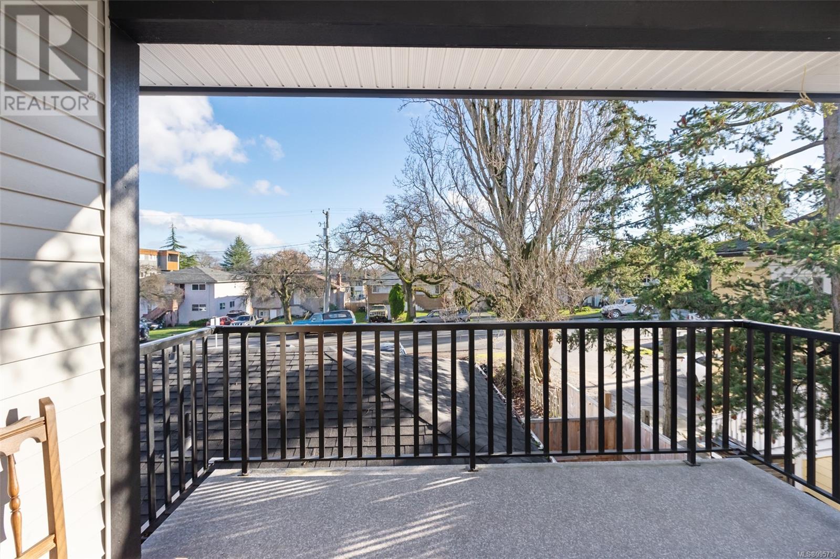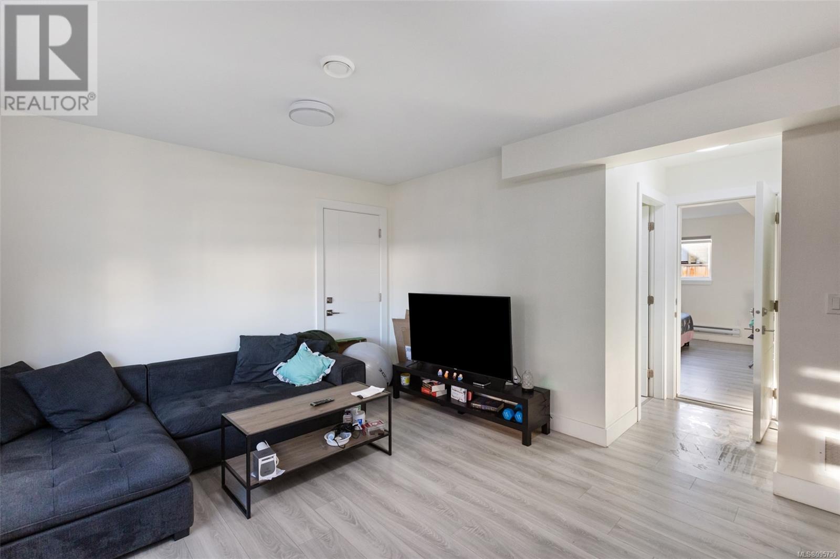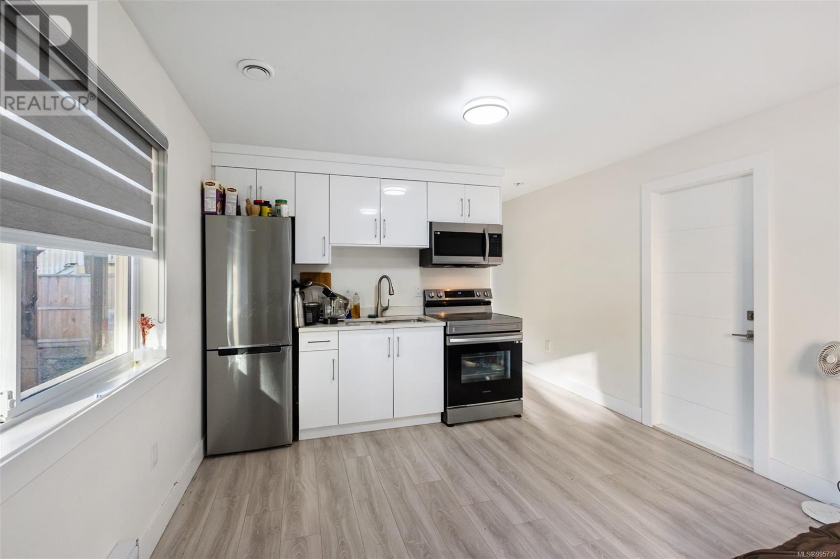6 Bedroom
5 Bathroom
3834 sqft
Contemporary
Fireplace
None
Baseboard Heaters, Forced Air
$1,599,000
Location is key, and this home is ideally situated surrounded by stores, restaurants schools, parks, and all the amenities that Downtown has to offer. It is a very unique property that offers access from both Harriet and Davin street. This stunning 6-bed, 5-bath residence is designed to cater to all your needs. With an expansive open floor plan, this property offers style & comfort .The top floor features an inviting open-concept family room that seamlessly flows into a chef's gourmet kitchen, complete with stainless steel appliances.Situated on a generous 6050 sqft lot, this home boasts just over 3000 sqft of living space offering plenty of room for relaxation and enjoyment. The added accessory building in the back is perfect for a home office or creative studio. The suite is an excellent opportunity for extra income or family.There is an abundance of room for parking in the front and back. Don’t miss out on this incredible opportunity to make this beautiful house your new home! (id:24231)
Property Details
|
MLS® Number
|
995739 |
|
Property Type
|
Single Family |
|
Neigbourhood
|
Tillicum |
|
Features
|
Other |
|
Parking Space Total
|
10 |
|
Plan
|
Vip860 |
Building
|
Bathroom Total
|
5 |
|
Bedrooms Total
|
6 |
|
Architectural Style
|
Contemporary |
|
Constructed Date
|
2022 |
|
Cooling Type
|
None |
|
Fireplace Present
|
Yes |
|
Fireplace Total
|
1 |
|
Heating Type
|
Baseboard Heaters, Forced Air |
|
Size Interior
|
3834 Sqft |
|
Total Finished Area
|
3006 Sqft |
|
Type
|
House |
Parking
Land
|
Acreage
|
No |
|
Size Irregular
|
6050 |
|
Size Total
|
6050 Sqft |
|
Size Total Text
|
6050 Sqft |
|
Zoning Type
|
Residential |
Rooms
| Level |
Type |
Length |
Width |
Dimensions |
|
Second Level |
Bedroom |
11 ft |
|
11 ft x Measurements not available |
|
Second Level |
Bedroom |
11 ft |
|
11 ft x Measurements not available |
|
Second Level |
Bathroom |
|
|
4-Piece |
|
Second Level |
Primary Bedroom |
|
12 ft |
Measurements not available x 12 ft |
|
Second Level |
Bathroom |
|
|
4-Piece |
|
Second Level |
Family Room |
|
|
12'3 x 17'3 |
|
Second Level |
Kitchen |
|
|
12'3 x 11'1 |
|
Second Level |
Dining Room |
|
|
10'6 x 12'2 |
|
Second Level |
Living Room |
|
|
12'3 x 15'8 |
|
Main Level |
Kitchen |
|
|
15'2 x 11'9 |
|
Main Level |
Entrance |
|
|
9'6 x 12'1 |
|
Additional Accommodation |
Bathroom |
|
|
X |
|
Additional Accommodation |
Bedroom |
|
|
11'7 x 9'5 |
|
Additional Accommodation |
Living Room |
|
|
15'2 x 11'9 |
|
Additional Accommodation |
Bathroom |
|
|
X |
|
Additional Accommodation |
Bedroom |
|
|
14'8 x 11'6 |
|
Additional Accommodation |
Kitchen |
12 ft |
|
12 ft x Measurements not available |
|
Auxiliary Building |
Bedroom |
|
|
8'5 x 10'10 |
|
Auxiliary Building |
Bathroom |
|
|
4-Piece |
|
Auxiliary Building |
Kitchen |
|
|
12'4 x 4'10 |
|
Auxiliary Building |
Living Room |
|
|
12'8 x 11'3 |
https://www.realtor.ca/real-estate/28183095/3174-harriet-rd-saanich-tillicum
