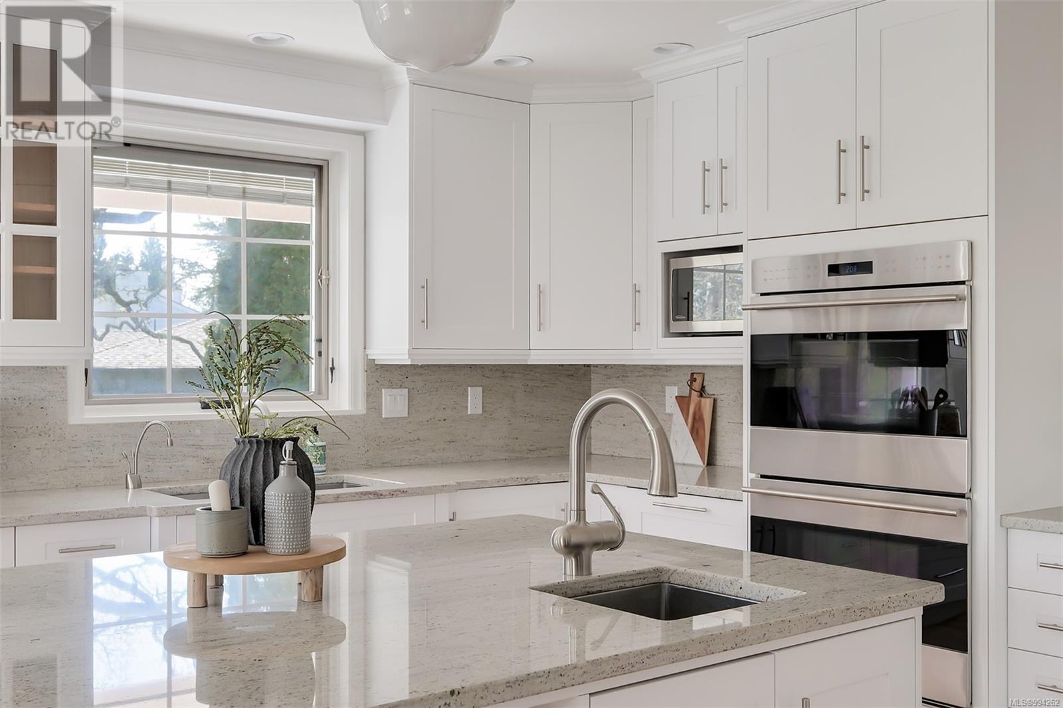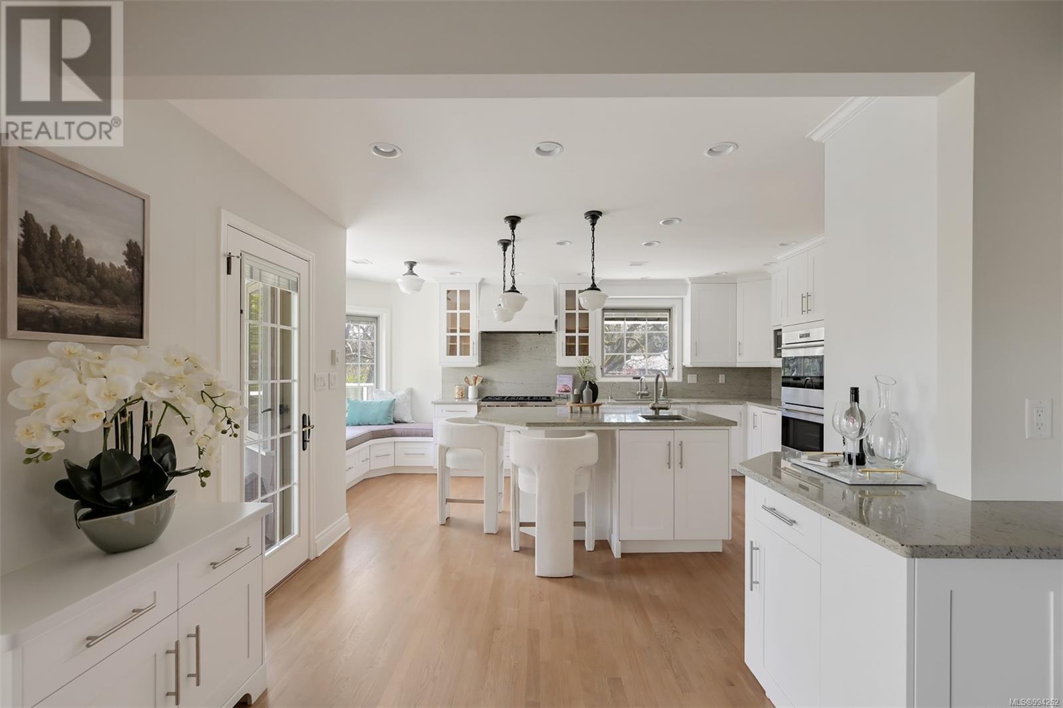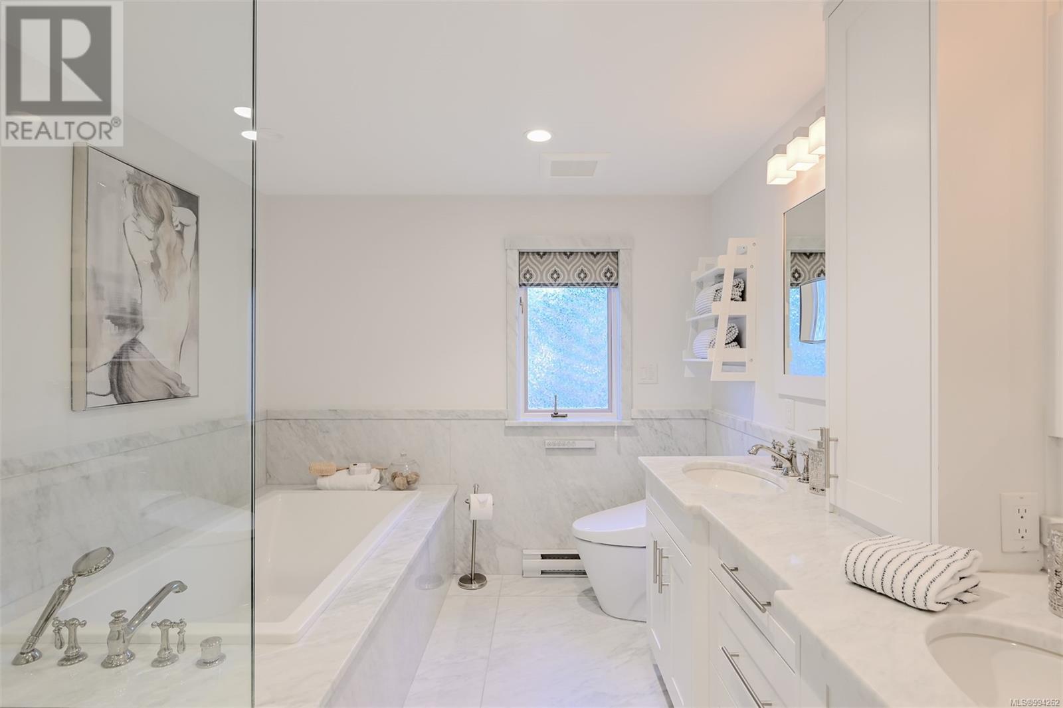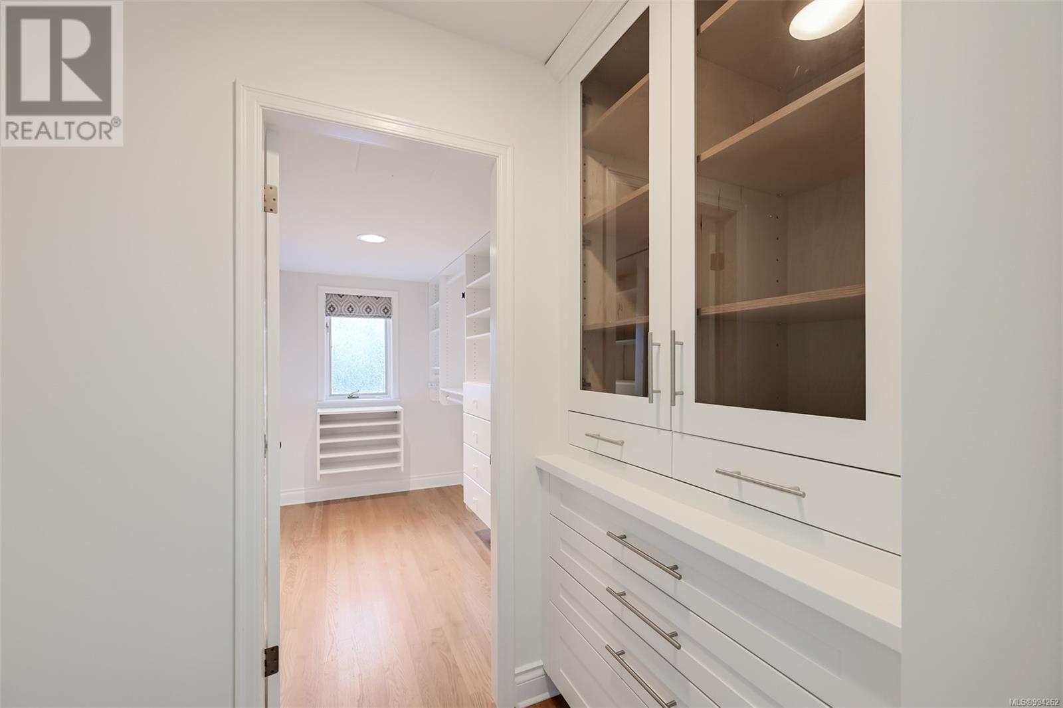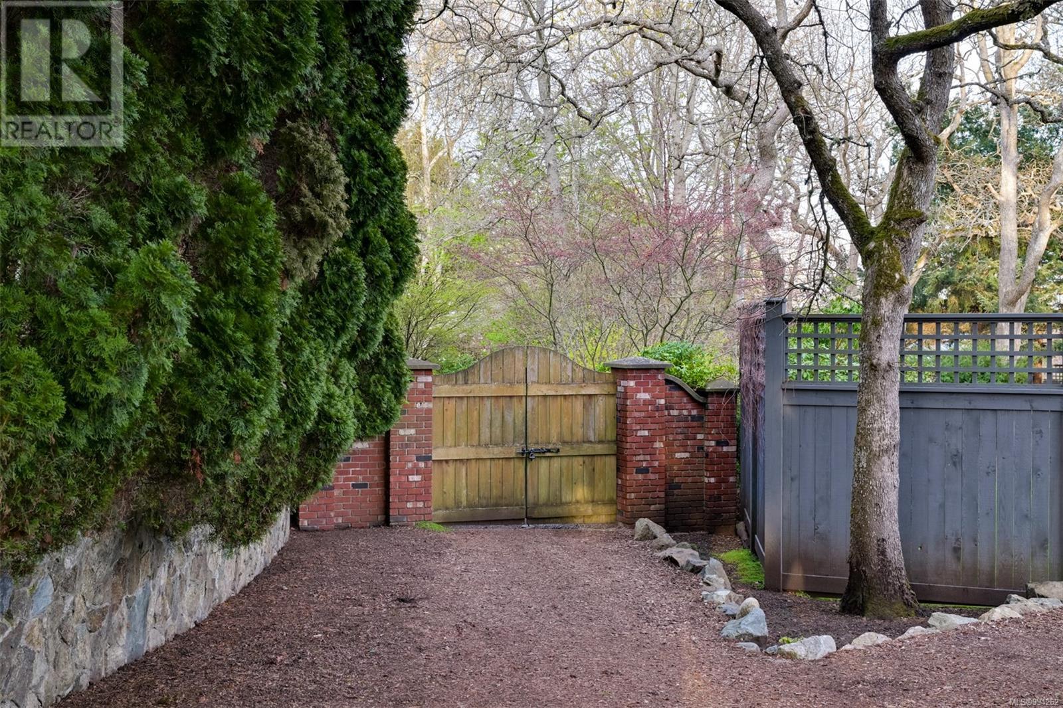5 Bedroom
4 Bathroom
7778 sqft
Fireplace
Air Conditioned
Baseboard Heaters, Heat Pump
$4,199,999
A rare offering in the heart of the Uplands—3155 Ripon Road combines timeless elegance, privacy, and scale in a serene, park-like setting. This immaculate 7,315 sq ft residence sits on a beautifully landscaped half-acre with stunning curb appeal and mature, manicured gardens. Designed for effortless main floor living, the home features a spacious primary suite with spa-like ensuite, formal living and dining rooms, a private office, a generous family room with gas fireplace, and a chef’s kitchen equipped with top-tier appliances and French doors opening to a sun-drenched entertaining deck. Upstairs offers a unique and flexible layout with two bedrooms, a media room, and a large rec room—ideal for family enjoyment and relaxation. The lower level includes a guest bedroom, gym, additional recreation space, and ample storage. Exceptionally maintained and offering outstanding privacy, this home is just steps from Uplands Park, the Victoria Yacht Club, and Uplands Golf Course. (id:24231)
Property Details
|
MLS® Number
|
994262 |
|
Property Type
|
Single Family |
|
Neigbourhood
|
Uplands |
|
Features
|
Level Lot, Private Setting, Rectangular |
|
Parking Space Total
|
2 |
|
Plan
|
Vip3599 |
Building
|
Bathroom Total
|
4 |
|
Bedrooms Total
|
5 |
|
Constructed Date
|
1979 |
|
Cooling Type
|
Air Conditioned |
|
Fireplace Present
|
Yes |
|
Fireplace Total
|
3 |
|
Heating Fuel
|
Electric |
|
Heating Type
|
Baseboard Heaters, Heat Pump |
|
Size Interior
|
7778 Sqft |
|
Total Finished Area
|
7315 Sqft |
|
Type
|
House |
Land
|
Acreage
|
No |
|
Size Irregular
|
0.57 |
|
Size Total
|
0.57 Ac |
|
Size Total Text
|
0.57 Ac |
|
Zoning Type
|
Residential |
Rooms
| Level |
Type |
Length |
Width |
Dimensions |
|
Second Level |
Games Room |
|
|
25' x 24' |
|
Second Level |
Media |
|
|
22' x 13' |
|
Second Level |
Bedroom |
|
|
15' x 14' |
|
Second Level |
Bedroom |
|
|
18' x 15' |
|
Second Level |
Bathroom |
|
|
4-Piece |
|
Second Level |
Storage |
|
|
13' x 13' |
|
Second Level |
Entrance |
|
|
20' x 9' |
|
Lower Level |
Laundry Room |
|
|
18' x 11' |
|
Lower Level |
Family Room |
|
|
31' x 16' |
|
Lower Level |
Workshop |
|
|
25' x 15' |
|
Lower Level |
Bedroom |
|
|
15' x 11' |
|
Lower Level |
Bathroom |
|
|
3-Piece |
|
Lower Level |
Wine Cellar |
|
|
8' x 4' |
|
Lower Level |
Entrance |
|
|
15' x 15' |
|
Main Level |
Bedroom |
18 ft |
15 ft |
18 ft x 15 ft |
|
Main Level |
Family Room |
|
|
16' x 15' |
|
Main Level |
Office |
|
|
18' x 11' |
|
Main Level |
Ensuite |
|
|
5-Piece |
|
Main Level |
Bathroom |
|
|
2-Piece |
|
Main Level |
Primary Bedroom |
|
|
18' x 13' |
|
Main Level |
Kitchen |
|
|
15' x 15' |
|
Main Level |
Dining Room |
|
|
18' x 11' |
|
Main Level |
Living Room |
|
|
23' x 16' |
|
Main Level |
Entrance |
|
|
15' x 12' |
https://www.realtor.ca/real-estate/28136067/3155-ripon-rd-oak-bay-uplands


















