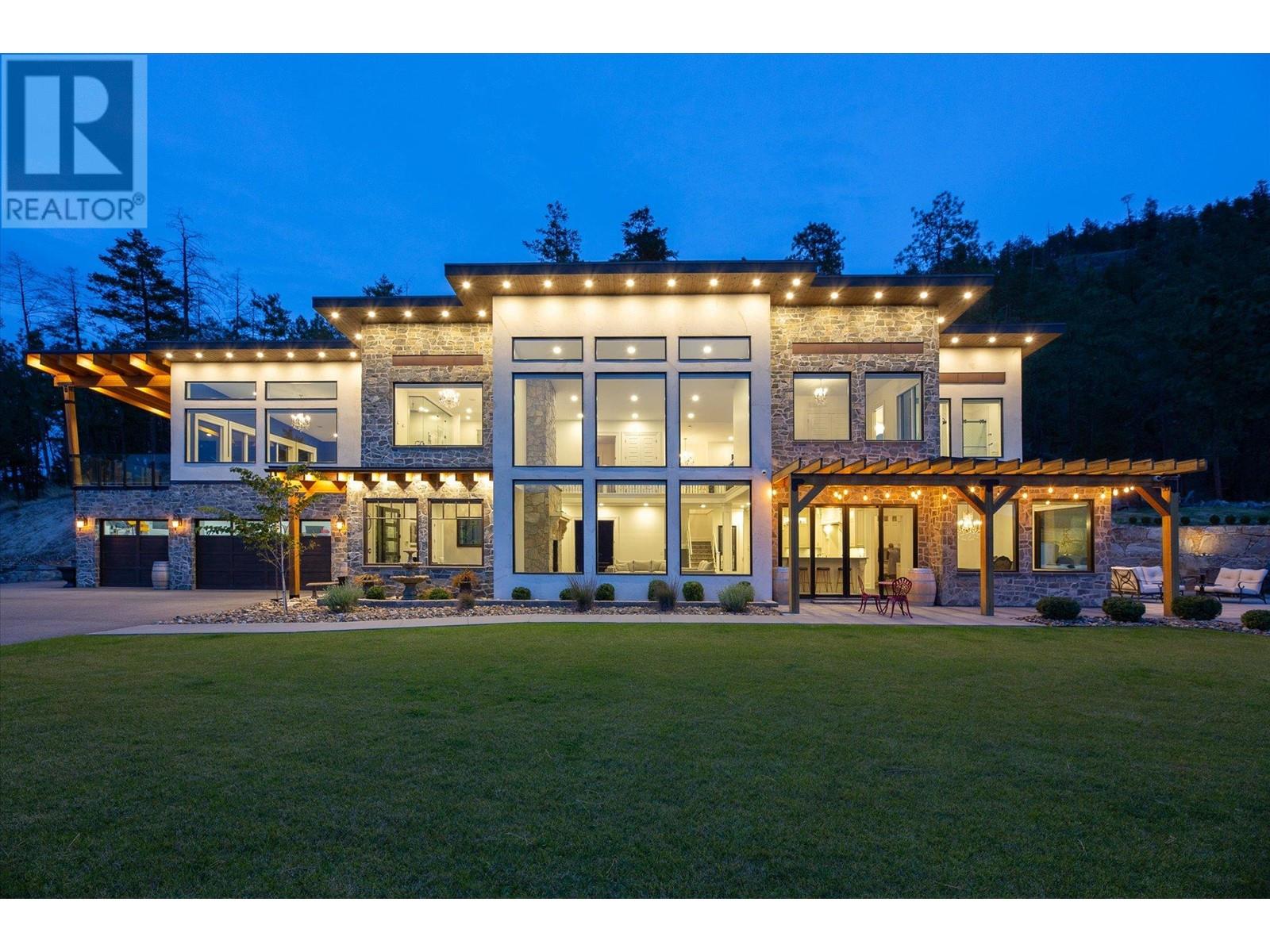3151 Shayler Road Kelowna, British Columbia V1V 2R1
4 Bedroom
6 Bathroom
5291 sqft
Contemporary
Fireplace
Inground Pool, Outdoor Pool
Central Air Conditioning
Forced Air, See Remarks
Acreage
$3,980,000
Experience refined living at 3151 Shayler Road — a gated 5,300 sq ft estate on nearly 3 acres, backing onto McKinley Mountain Park with sweeping lake views. Designed for privacy and entertaining, it features a brand-new pool with gas fire bowls, hot tub, sauna, triple garage, and generous parking. Inside, enjoy a chef’s kitchen, two-story great room, and a luxurious primary suite with private deck, steam shower, and custom walk-in. Thoughtfully equipped with solar panels and full home automation, and just steps to McKinley’s beaches and trails — this is Okanagan living at its finest. (id:24231)
Property Details
| MLS® Number | 10341063 |
| Property Type | Single Family |
| Neigbourhood | McKinley Landing |
| Amenities Near By | Recreation |
| Features | Central Island |
| Parking Space Total | 10 |
| Pool Type | Inground Pool, Outdoor Pool |
| View Type | River View, Lake View, Mountain View, Valley View, View Of Water |
Building
| Bathroom Total | 6 |
| Bedrooms Total | 4 |
| Appliances | Refrigerator, Dishwasher, Dryer, Oven, Washer, Washer & Dryer |
| Architectural Style | Contemporary |
| Basement Type | Crawl Space |
| Constructed Date | 2020 |
| Construction Style Attachment | Detached |
| Cooling Type | Central Air Conditioning |
| Exterior Finish | Stone |
| Fire Protection | Controlled Entry |
| Fireplace Fuel | Wood |
| Fireplace Present | Yes |
| Fireplace Type | Conventional |
| Half Bath Total | 2 |
| Heating Type | Forced Air, See Remarks |
| Roof Material | Other |
| Roof Style | Unknown |
| Stories Total | 2 |
| Size Interior | 5291 Sqft |
| Type | House |
| Utility Water | Municipal Water |
Parking
| See Remarks | |
| Attached Garage | 3 |
Land
| Acreage | Yes |
| Land Amenities | Recreation |
| Sewer | Septic Tank |
| Size Irregular | 2.9 |
| Size Total | 2.9 Ac|1 - 5 Acres |
| Size Total Text | 2.9 Ac|1 - 5 Acres |
| Zoning Type | Unknown |
Rooms
| Level | Type | Length | Width | Dimensions |
|---|---|---|---|---|
| Second Level | 4pc Ensuite Bath | 13'3'' x 4'11'' | ||
| Second Level | 4pc Bathroom | 5'11'' x 10'4'' | ||
| Second Level | 5pc Ensuite Bath | 16'11'' x 17'3'' | ||
| Second Level | 4pc Ensuite Bath | 6'5'' x 12'2'' | ||
| Second Level | Laundry Room | 10'1'' x 5'11'' | ||
| Second Level | Den | 12'10'' x 16'1'' | ||
| Second Level | Bedroom | 13'7'' x 12'7'' | ||
| Second Level | Bedroom | 14'2'' x 12' | ||
| Second Level | Bedroom | 13'11'' x 15'7'' | ||
| Second Level | Primary Bedroom | 19'2'' x 26'7'' | ||
| Second Level | Living Room | 25'5'' x 22'2'' | ||
| Main Level | 4pc Bathroom | 5' x 11'9'' | ||
| Main Level | 2pc Bathroom | 4'9'' x 7' | ||
| Main Level | Foyer | 10'3'' x 13'6'' | ||
| Main Level | Mud Room | 8'7'' x 7'4'' | ||
| Main Level | Office | 14'8'' x 11'8'' | ||
| Main Level | Family Room | 14'8'' x 18' | ||
| Main Level | Utility Room | 8'4'' x 12' | ||
| Main Level | Storage | 8'3'' x 7' | ||
| Main Level | Pantry | 8'10'' x 12'2'' | ||
| Main Level | Dining Room | 12'5'' x 12'6'' | ||
| Main Level | Kitchen | 27'8'' x 14'7'' |
https://www.realtor.ca/real-estate/28089456/3151-shayler-road-kelowna-mckinley-landing
Interested?
Contact us for more information

















