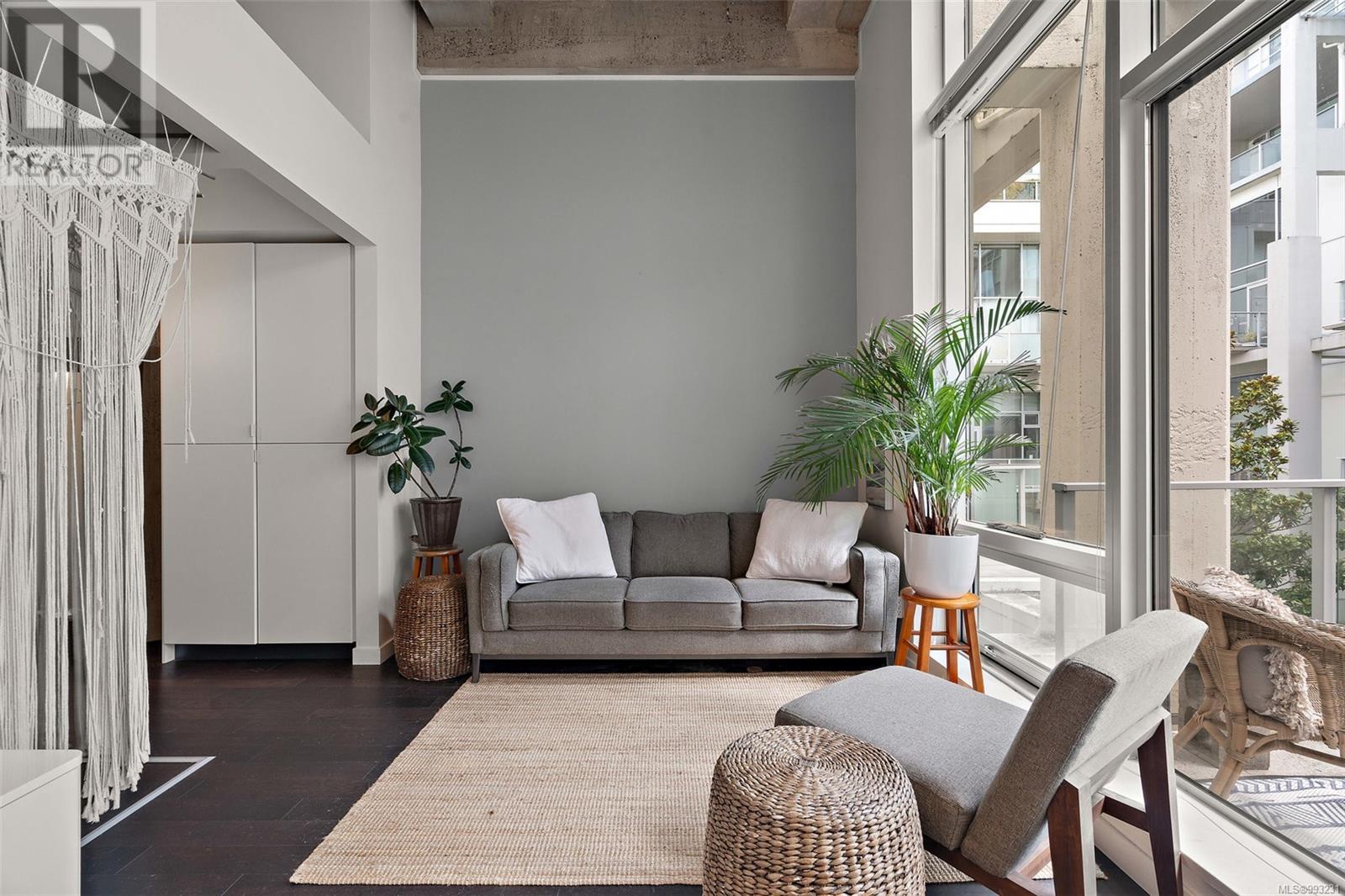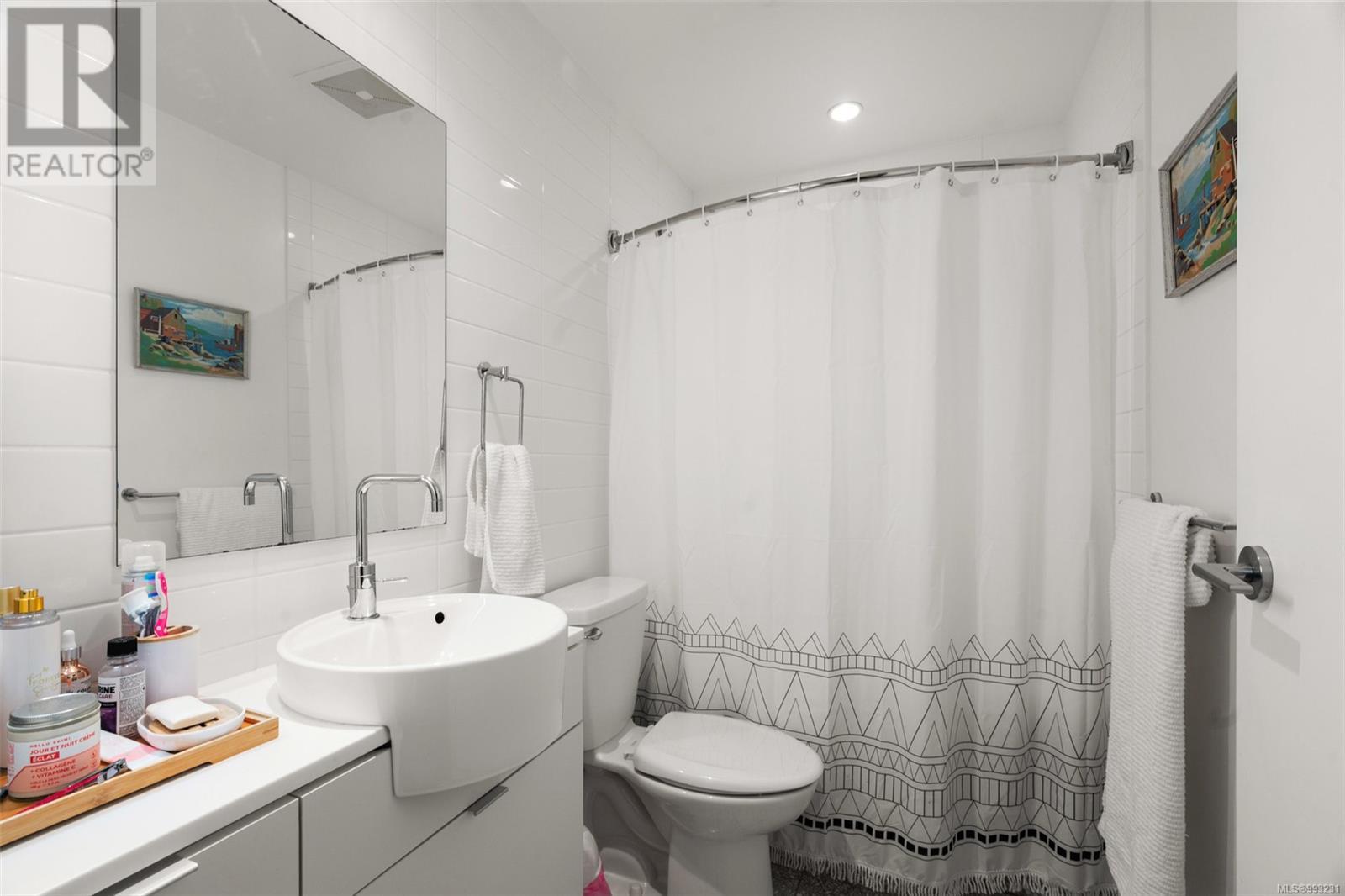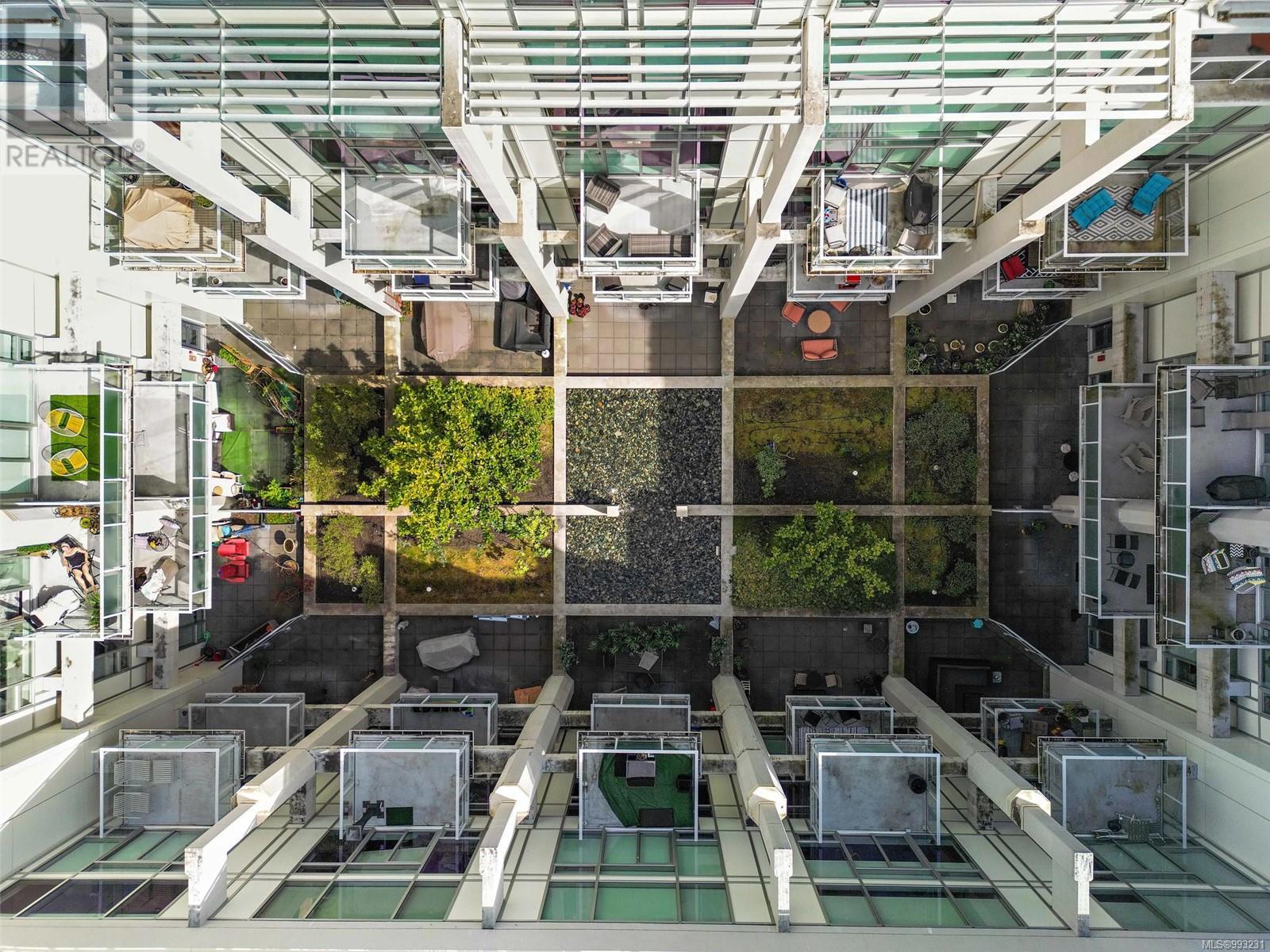315 770 Fisgard St Victoria, British Columbia V8W 3M9
$499,999Maintenance,
$416 Monthly
Maintenance,
$416 MonthlyDowntown Living at its best! Experience urban sophistication in this stylish 1-bedroom plus den home, showcasing impressive architectural details like soaring 14-ft concrete ceilings and expansive floor-to-ceiling windows. Enjoy your morning coffee on the private balcony, overlooking the tranquil courtyard green space.The sleek kitchen features modern appliances, while the bedroom blends style and function with opaque glass sliders for added privacy. Stay comfortable year-round with geothermal heating and cooling. Step up to the incredible 14,000 sq ft rooftop patio—an urban oasis with panoramic city and harbour views, a picnic area, lounge, and community BBQ. This pet-friendly residence also includes secure underground parking and storage. With downtown just steps away, you’re moments from vibrant shops, dining, and entertainment. Don’t miss your chance to own a piece of Victoria’s iconic Hudson building! (id:24231)
Property Details
| MLS® Number | 993231 |
| Property Type | Single Family |
| Neigbourhood | Downtown |
| Community Name | The Hudson |
| Community Features | Pets Allowed, Family Oriented |
| Parking Space Total | 1 |
| Plan | Eps254 |
Building
| Bathroom Total | 1 |
| Bedrooms Total | 1 |
| Appliances | Refrigerator, Stove, Washer, Dryer |
| Constructed Date | 2010 |
| Cooling Type | Air Conditioned |
| Heating Fuel | Electric |
| Heating Type | Other, Forced Air |
| Size Interior | 638 Sqft |
| Total Finished Area | 559 Sqft |
| Type | Apartment |
Parking
| Underground |
Land
| Acreage | No |
| Size Irregular | 559 |
| Size Total | 559 Sqft |
| Size Total Text | 559 Sqft |
| Zoning Type | Multi-family |
Rooms
| Level | Type | Length | Width | Dimensions |
|---|---|---|---|---|
| Main Level | Bedroom | 9 ft | 9 ft x Measurements not available | |
| Main Level | Balcony | 10 ft | 8 ft | 10 ft x 8 ft |
| Main Level | Living Room/dining Room | 15 ft | 15 ft x Measurements not available | |
| Main Level | Kitchen | 5 ft | 5 ft x Measurements not available | |
| Main Level | Office | 7'5 x 5'5 | ||
| Main Level | Bathroom | 4-Piece | ||
| Main Level | Entrance | 4 ft | 3 ft | 4 ft x 3 ft |
https://www.realtor.ca/real-estate/28123366/315-770-fisgard-st-victoria-downtown
Interested?
Contact us for more information


























