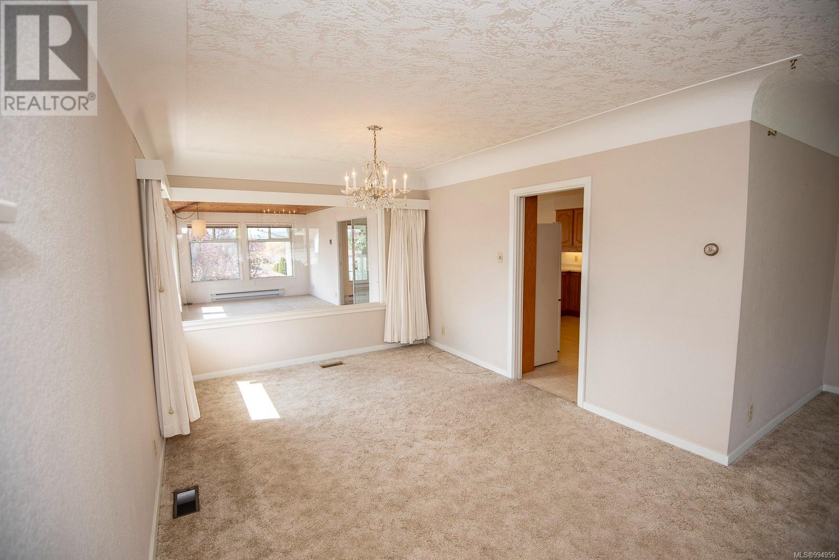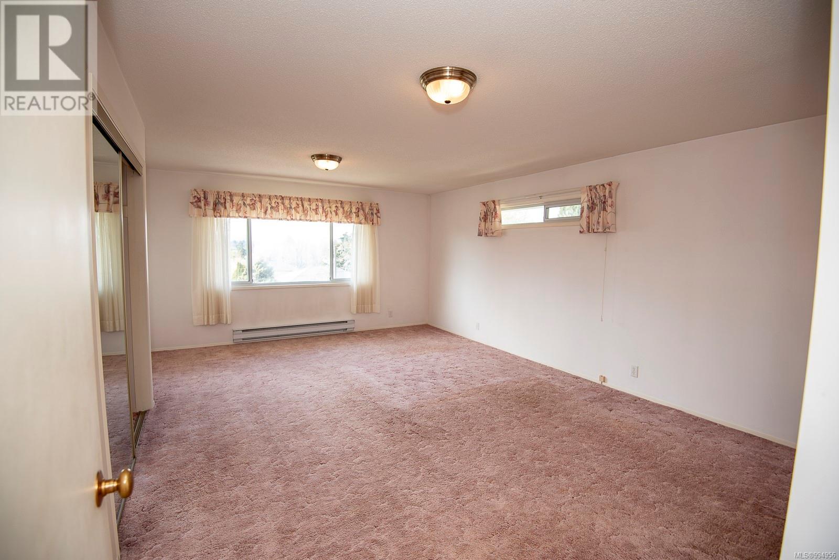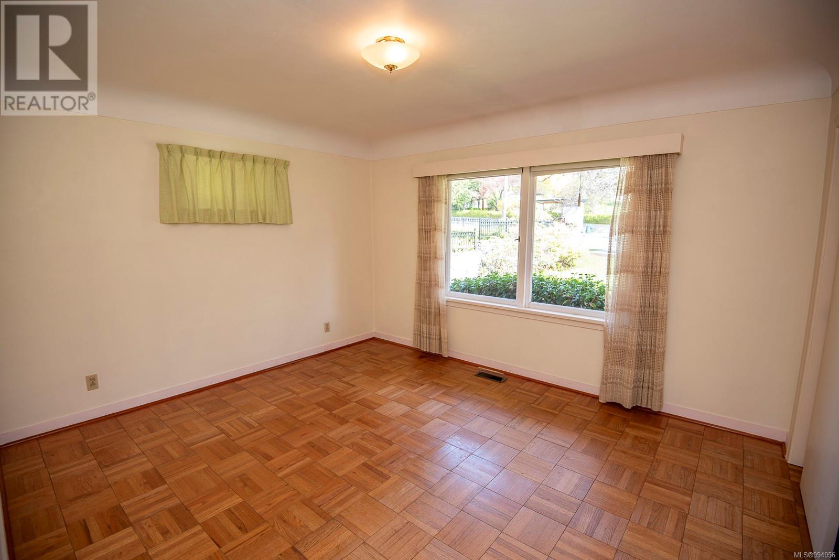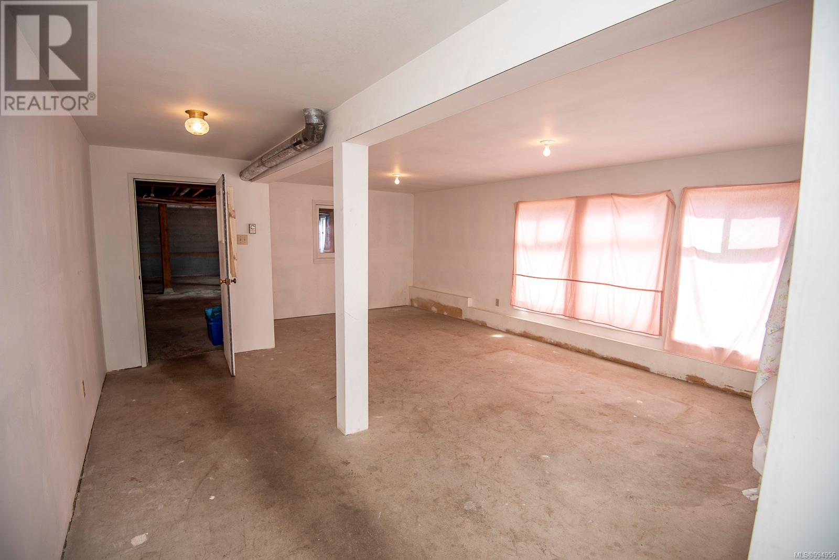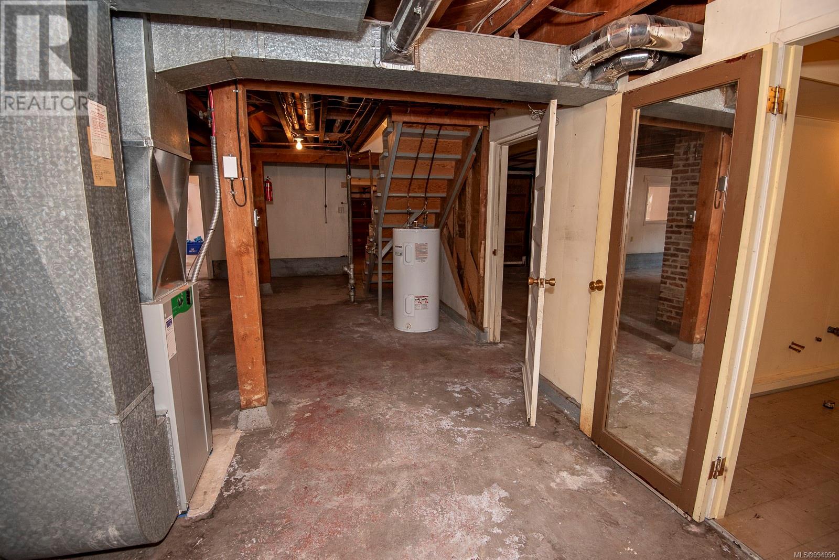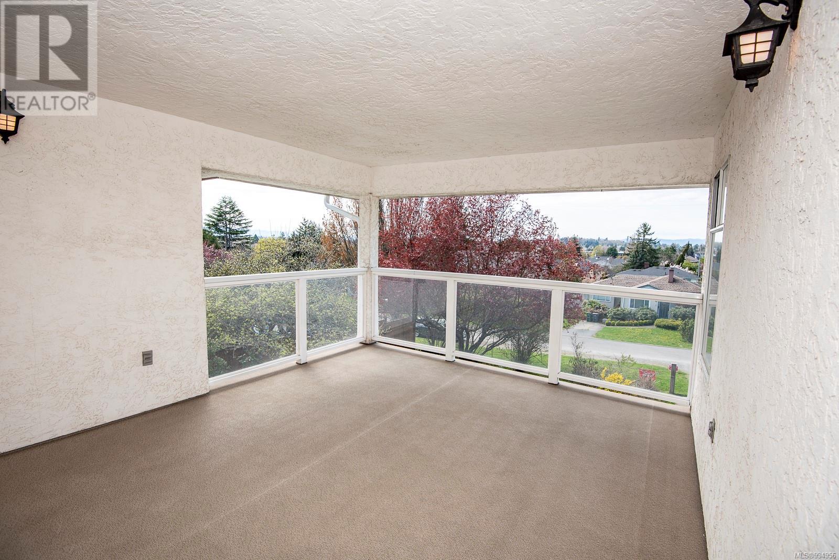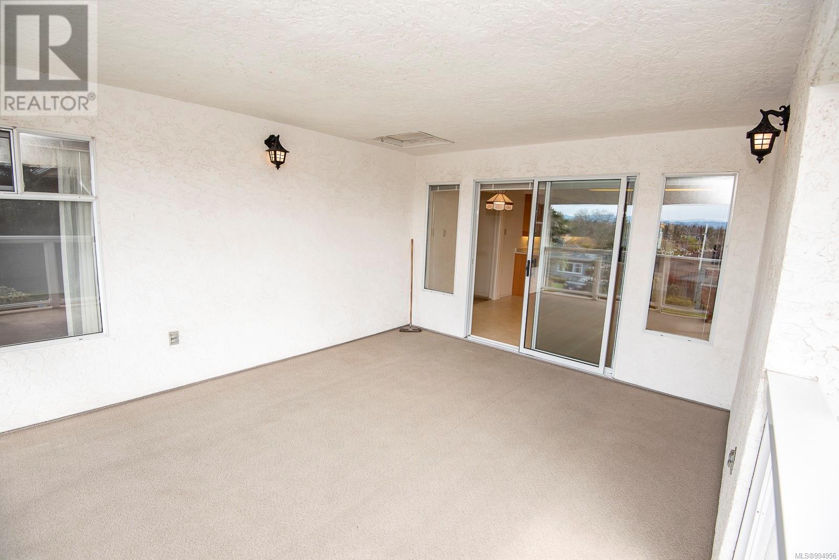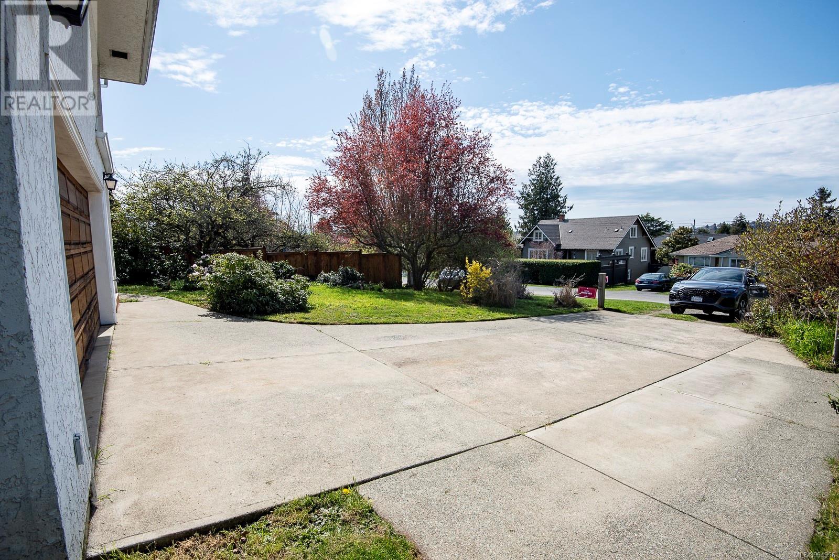3 Bedroom
3 Bathroom
3661 sqft
Fireplace
None
Baseboard Heaters, Forced Air
$1,189,000
This charming 1955 built home, w/an addition in 1988, offers spacious rooms, lots of potential for more living space in the full height unfinished walkout basement & a lovely west exposure in the back yard. The main floor has big living room w/FP & coved ceilings, dining rm, generous kitchen w/lots of cabinets & counter space, eating area w/access to a covered, west facing deck w/views, large primary bdrm w/3 pc ensuite bath, 2nd bdrm w/parquet floors, 4 pc main bath, sunroom & laundry rm. Downstairs in the daylight lower level is a no-step walk-out exterior door, a rec room area, 3rd bdrm (no closet but has 1 pc ensuite bath), potential for extra accommodation, lots of storage & a double garage w/auto door opener. 200 amp electrical, 8166 sq.ft. landscaped lot w/easy access off Frechette St, extra parking in the driveway, central location close to shopping, amenities, public transit & all levels of schools (incl UVIC & Camosun). Please confirm all measurements and details. (id:24231)
Property Details
|
MLS® Number
|
994956 |
|
Property Type
|
Single Family |
|
Neigbourhood
|
Camosun |
|
Parking Space Total
|
3 |
|
View Type
|
Mountain View |
Building
|
Bathroom Total
|
3 |
|
Bedrooms Total
|
3 |
|
Constructed Date
|
1955 |
|
Cooling Type
|
None |
|
Fireplace Present
|
Yes |
|
Fireplace Total
|
1 |
|
Heating Fuel
|
Electric |
|
Heating Type
|
Baseboard Heaters, Forced Air |
|
Size Interior
|
3661 Sqft |
|
Total Finished Area
|
2537 Sqft |
|
Type
|
House |
Land
|
Access Type
|
Road Access |
|
Acreage
|
No |
|
Size Irregular
|
8166 |
|
Size Total
|
8166 Sqft |
|
Size Total Text
|
8166 Sqft |
|
Zoning Type
|
Residential |
Rooms
| Level |
Type |
Length |
Width |
Dimensions |
|
Lower Level |
Entrance |
5 ft |
4 ft |
5 ft x 4 ft |
|
Lower Level |
Recreation Room |
21 ft |
16 ft |
21 ft x 16 ft |
|
Lower Level |
Storage |
20 ft |
12 ft |
20 ft x 12 ft |
|
Lower Level |
Ensuite |
5 ft |
3 ft |
5 ft x 3 ft |
|
Lower Level |
Bedroom |
12 ft |
11 ft |
12 ft x 11 ft |
|
Main Level |
Sunroom |
21 ft |
11 ft |
21 ft x 11 ft |
|
Main Level |
Laundry Room |
9 ft |
8 ft |
9 ft x 8 ft |
|
Main Level |
Bathroom |
9 ft |
7 ft |
9 ft x 7 ft |
|
Main Level |
Bedroom |
13 ft |
11 ft |
13 ft x 11 ft |
|
Main Level |
Ensuite |
9 ft |
9 ft |
9 ft x 9 ft |
|
Main Level |
Primary Bedroom |
19 ft |
13 ft |
19 ft x 13 ft |
|
Main Level |
Eating Area |
13 ft |
10 ft |
13 ft x 10 ft |
|
Main Level |
Kitchen |
14 ft |
13 ft |
14 ft x 13 ft |
|
Main Level |
Dining Room |
11 ft |
11 ft |
11 ft x 11 ft |
|
Main Level |
Living Room |
18 ft |
16 ft |
18 ft x 16 ft |
|
Main Level |
Entrance |
12 ft |
5 ft |
12 ft x 5 ft |
https://www.realtor.ca/real-estate/28164046/3140-richmond-rd-saanich-camosun











