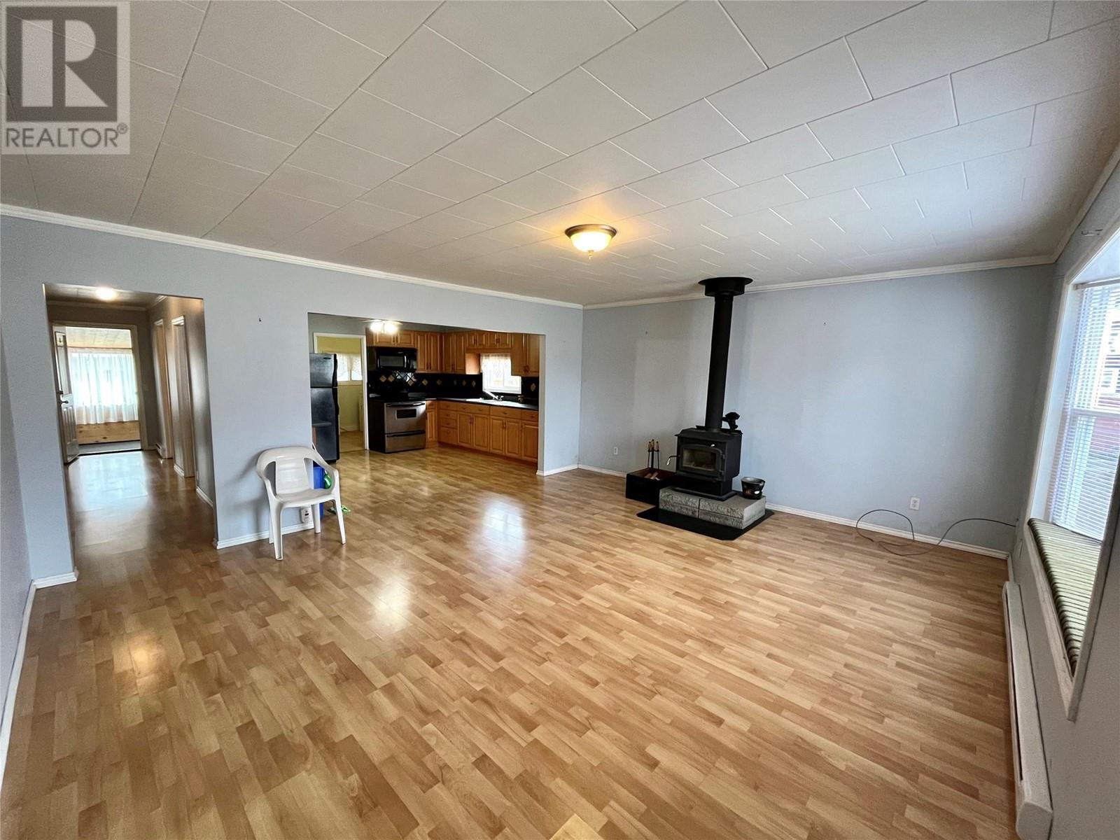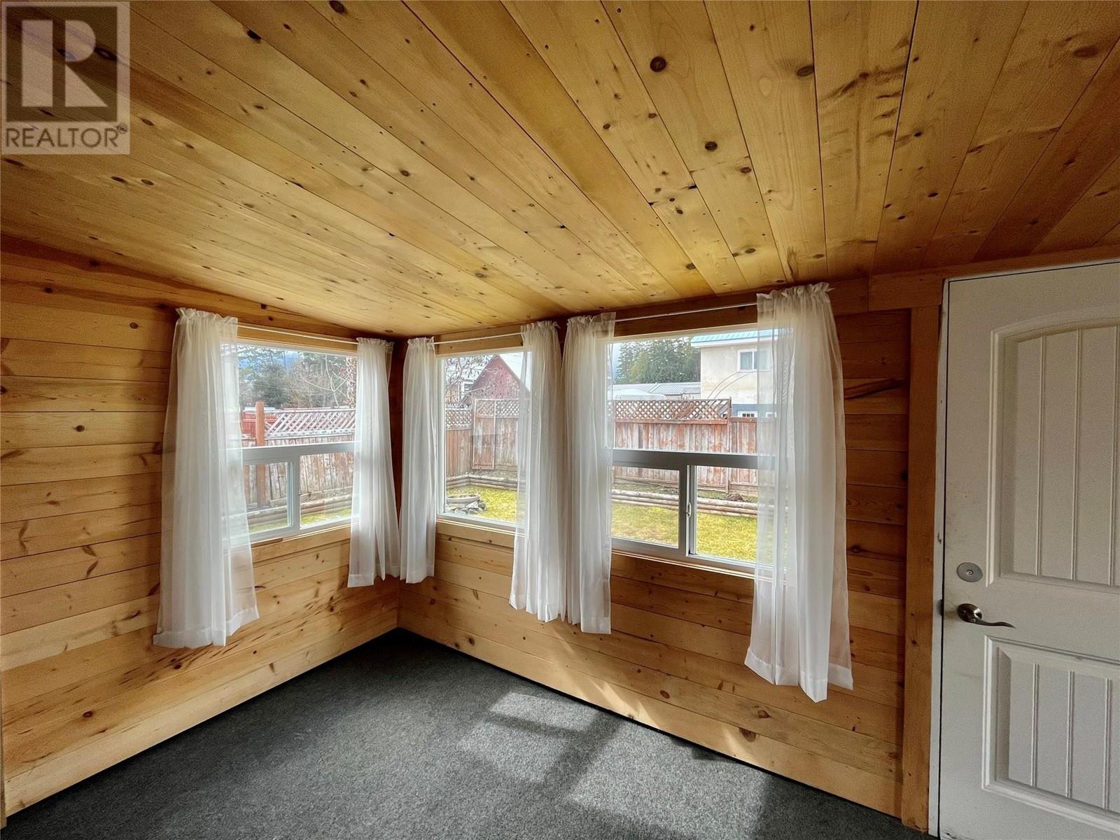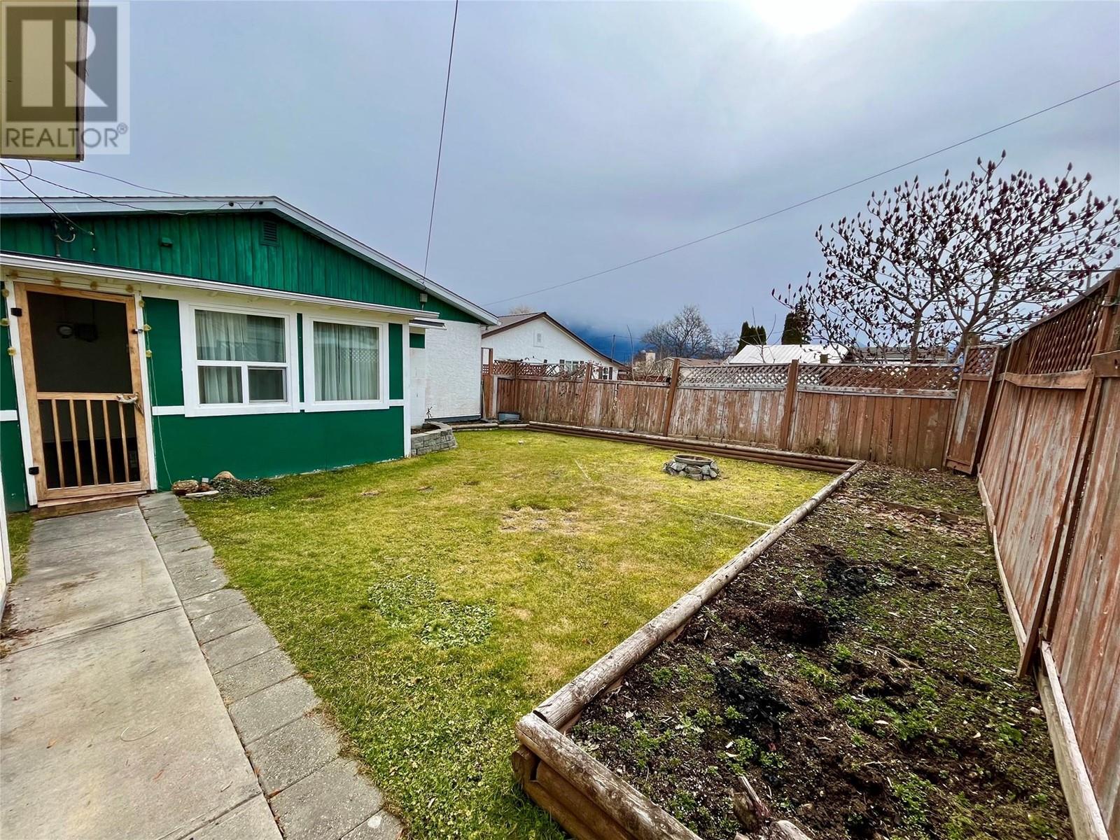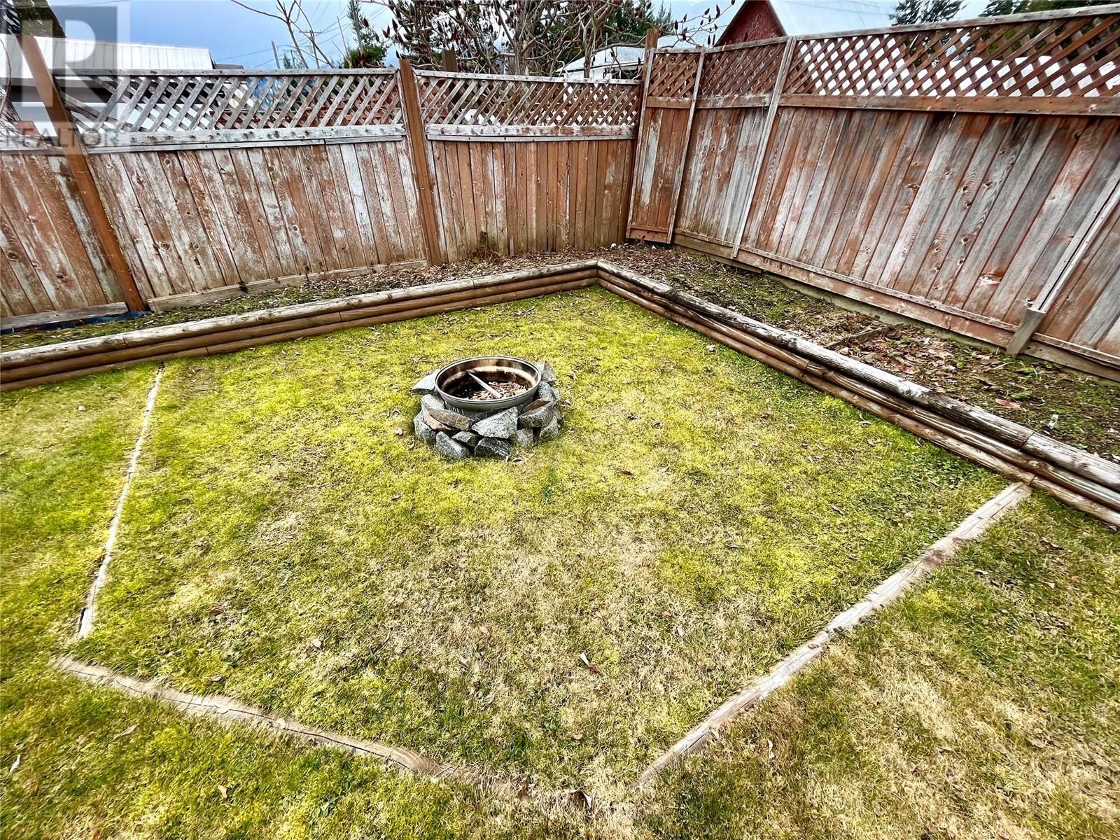3 Bedroom
2 Bathroom
1205 sqft
Bungalow
Fireplace
Baseboard Heaters, Stove
Level
$430,000
This cute and well maintained 3 bedroom, 2 bathroom bungalow offers comfort and convenience! Just a minute from the schools, and a few blocks from downtown this is a desirable location. This property is level and fenced in - perfect for pets, children or gardening! There is a fire pit area out back surrounded by privacy fencing and an outbuilding for your tools or a small workshop space. Inside the home is open concept with a spacious kitchen, updated bathrooms and a beautiful large sunroom out back. Whether you are looking for a great family home, or looking to downsize and be close to amenities - this home really meets in the middle! Come check it out for yourself. (id:24231)
Property Details
|
MLS® Number
|
10338739 |
|
Property Type
|
Single Family |
|
Neigbourhood
|
Nakusp |
|
Amenities Near By
|
Park, Schools, Shopping |
|
Community Features
|
Family Oriented |
|
Features
|
Level Lot |
|
Parking Space Total
|
4 |
|
Storage Type
|
Storage Shed |
|
View Type
|
Mountain View |
Building
|
Bathroom Total
|
2 |
|
Bedrooms Total
|
3 |
|
Architectural Style
|
Bungalow |
|
Constructed Date
|
1966 |
|
Construction Style Attachment
|
Detached |
|
Exterior Finish
|
Stucco, Wood |
|
Fireplace Present
|
Yes |
|
Fireplace Type
|
Free Standing Metal |
|
Heating Fuel
|
Wood |
|
Heating Type
|
Baseboard Heaters, Stove |
|
Roof Material
|
Asphalt Shingle |
|
Roof Style
|
Unknown |
|
Stories Total
|
1 |
|
Size Interior
|
1205 Sqft |
|
Type
|
House |
|
Utility Water
|
Municipal Water |
Parking
Land
|
Access Type
|
Easy Access |
|
Acreage
|
No |
|
Land Amenities
|
Park, Schools, Shopping |
|
Landscape Features
|
Level |
|
Sewer
|
Municipal Sewage System |
|
Size Irregular
|
0.13 |
|
Size Total
|
0.13 Ac|under 1 Acre |
|
Size Total Text
|
0.13 Ac|under 1 Acre |
|
Zoning Type
|
Residential |
Rooms
| Level |
Type |
Length |
Width |
Dimensions |
|
Main Level |
Sunroom |
|
|
18'3'' x 10'6'' |
|
Main Level |
Full Bathroom |
|
|
8' x 5' |
|
Main Level |
Bedroom |
|
|
13'3'' x 9'6'' |
|
Main Level |
Full Ensuite Bathroom |
|
|
6' x 5'2'' |
|
Main Level |
Primary Bedroom |
|
|
13'4'' x 9'5'' |
|
Main Level |
Bedroom |
|
|
13'3'' x 9'8'' |
|
Main Level |
Laundry Room |
|
|
8'3'' x 8' |
|
Main Level |
Living Room |
|
|
17'11'' x 15'6'' |
|
Main Level |
Kitchen |
|
|
13'8'' x 11'3'' |
https://www.realtor.ca/real-estate/28015763/314-7th-avenue-nw-nakusp-nakusp





































