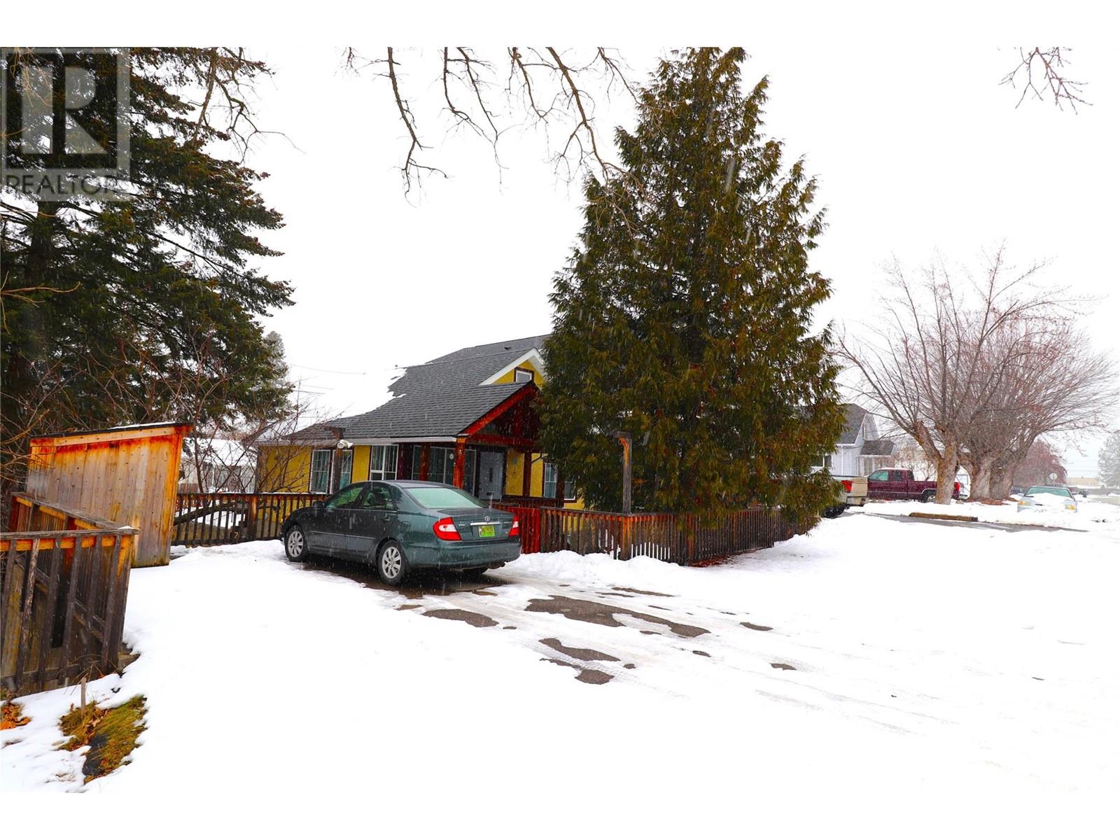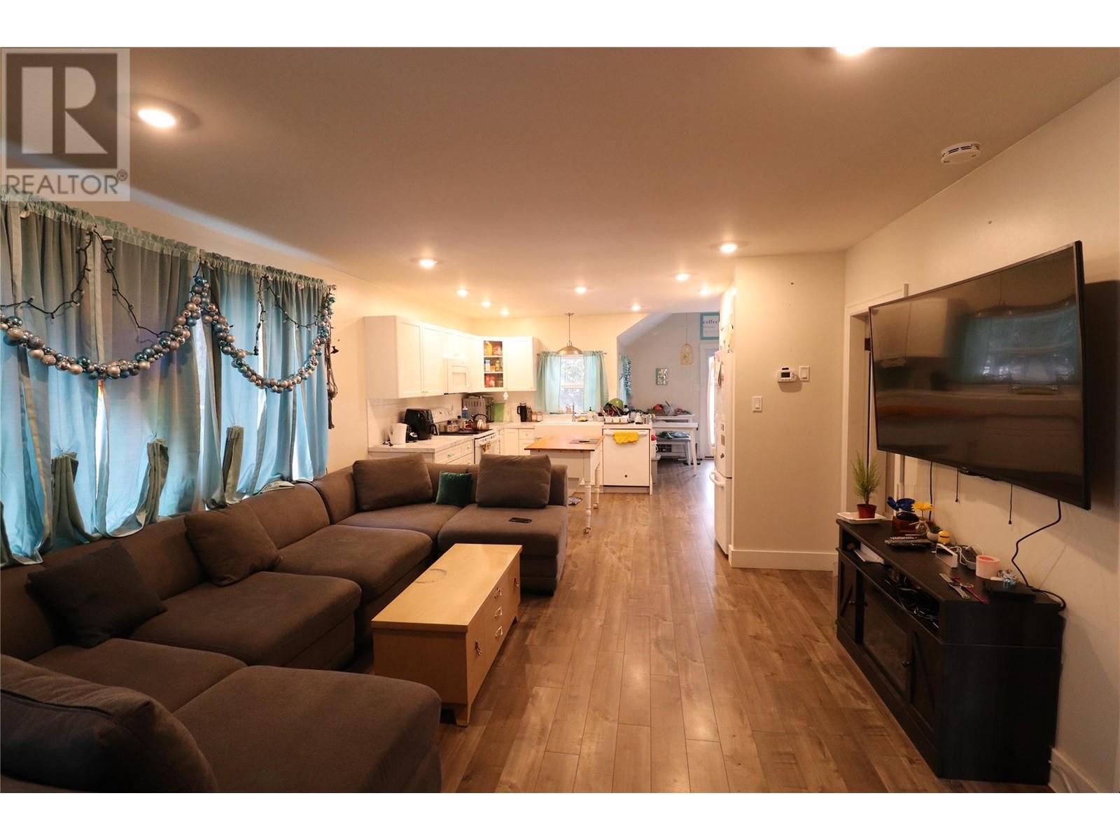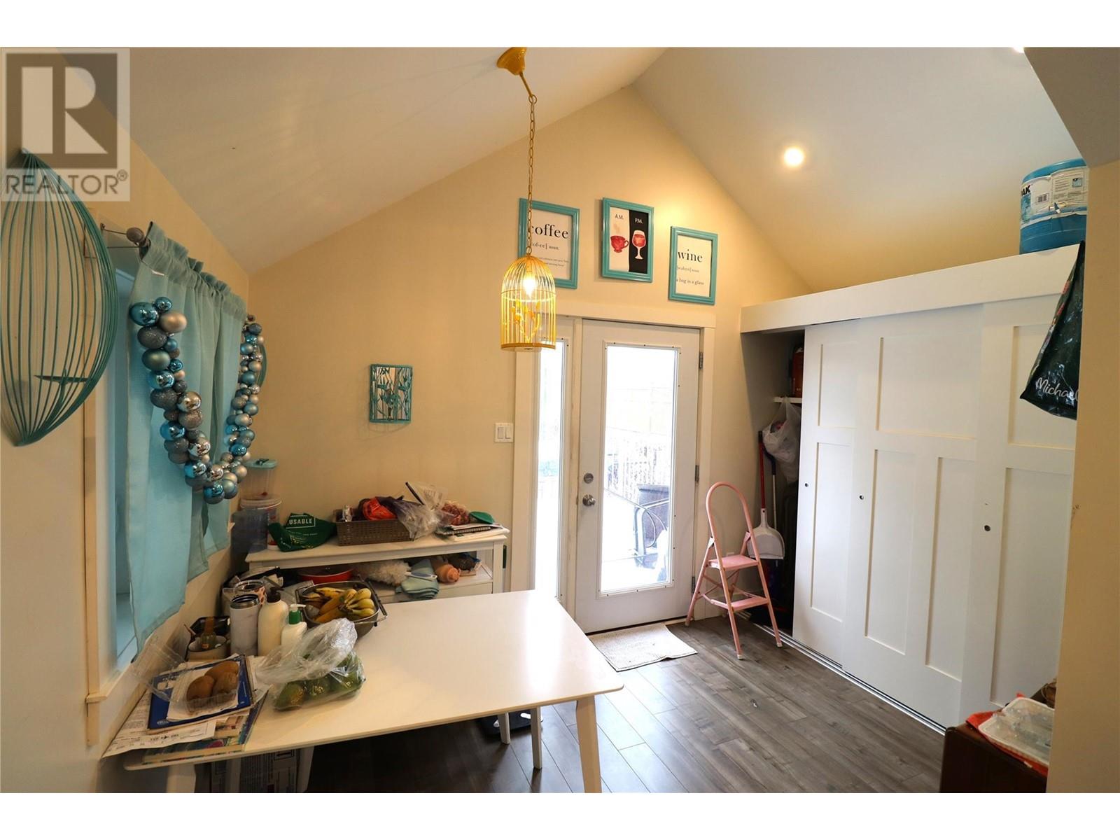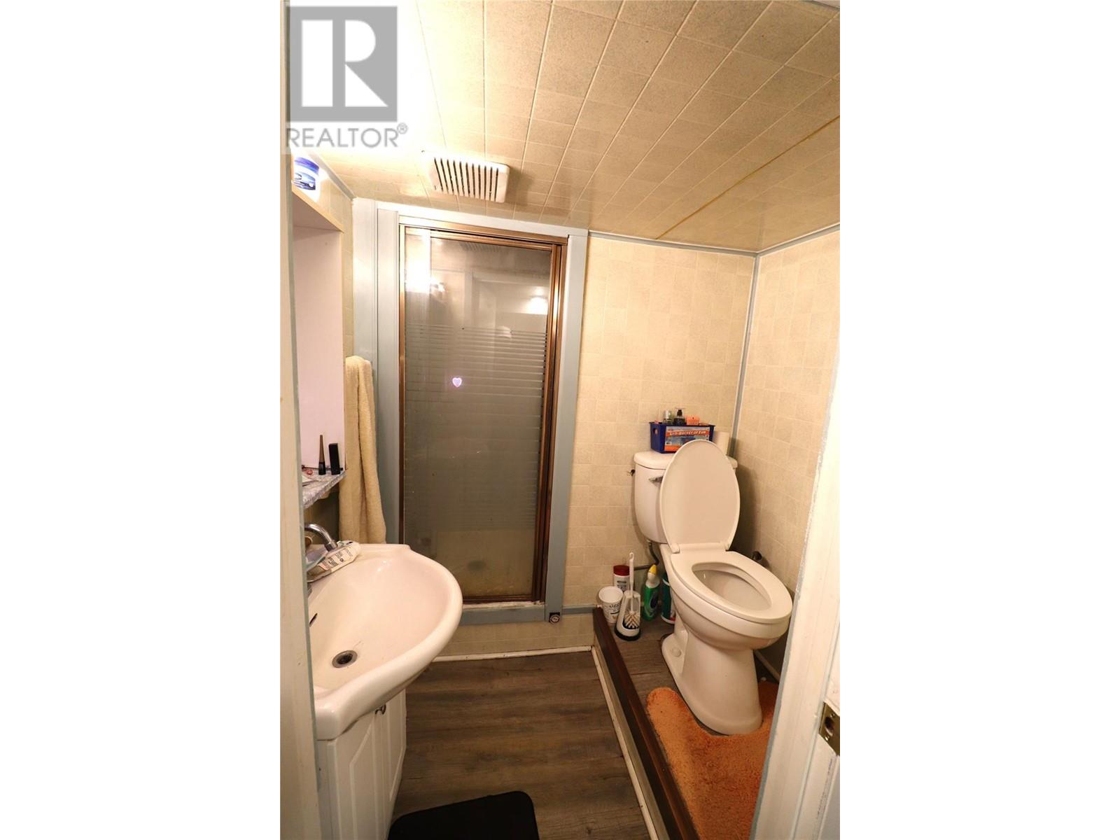3 Bedroom
2 Bathroom
2298 sqft
Ranch
Forced Air, See Remarks
$514,900
Investor Alert! Newly Renovated Downtown Home with Basement Suite, Hot Tub, & Subdivision Potential! Don’t miss out on this incredible opportunity to own a newly renovated property in the heart of downtown, ideal for both first-time homebuyers and savvy investors! This charming home offers endless possibilities, combining modern updates with the potential for future growth. The main floor has been thoughtfully updated and features an open-concept layout with 2 spacious bedrooms, 1 stylish bathroom, a large kitchen, and convenient laundry facilities. A partially finished attic space adds extra potential for expansion or creative use. Currently rented month-to-month at $2300, this unit offers immediate income! The lower level boasts a fully separate basement suite—perfect for rental income or as an in-law suite. This suite includes 1 bedroom, 1 bathroom, a functional kitchen, and laundry, all in excellent condition. Currently rented month-to-month at $675, it’s a great source of additional income. Recent upgrades include a new gas furnace and hot water tank, ensuring the home is as efficient as it is comfortable. Outside, the property sits on a double lot with plenty of yard space—ideal for gardening, outdoor gatherings, or simply enjoying the fresh air. Step out onto the deck, where you'll find a hot tub, perfect for relaxation and entertaining. Located within walking distance to schools, parks, coffee shops, and more, this property offers an unbeatable location. Plus, with the potential to subdivide an extra lot, the investment opportunities here are boundless. With its prime location, updated features, rental income potential, and future growth opportunities, this property is a must-see! Schedule your viewing today and make this downtown gem yours! (id:24231)
Property Details
|
MLS® Number
|
10336011 |
|
Property Type
|
Single Family |
|
Neigbourhood
|
North Castlegar |
|
Amenities Near By
|
Public Transit, Park, Recreation, Shopping |
|
Community Features
|
Pets Allowed, Rentals Allowed |
|
Parking Space Total
|
2 |
|
View Type
|
Mountain View |
Building
|
Bathroom Total
|
2 |
|
Bedrooms Total
|
3 |
|
Appliances
|
Refrigerator, Dryer, Range - Electric, Washer |
|
Architectural Style
|
Ranch |
|
Basement Type
|
Full |
|
Constructed Date
|
1941 |
|
Construction Style Attachment
|
Detached |
|
Exterior Finish
|
Stucco |
|
Flooring Type
|
Hardwood, Laminate, Tile |
|
Heating Type
|
Forced Air, See Remarks |
|
Roof Material
|
Asphalt Shingle |
|
Roof Style
|
Unknown |
|
Stories Total
|
1 |
|
Size Interior
|
2298 Sqft |
|
Type
|
House |
|
Utility Water
|
Municipal Water |
Parking
Land
|
Access Type
|
Easy Access |
|
Acreage
|
No |
|
Land Amenities
|
Public Transit, Park, Recreation, Shopping |
|
Sewer
|
Municipal Sewage System |
|
Size Irregular
|
0.14 |
|
Size Total
|
0.14 Ac|under 1 Acre |
|
Size Total Text
|
0.14 Ac|under 1 Acre |
|
Zoning Type
|
Residential |
Rooms
| Level |
Type |
Length |
Width |
Dimensions |
|
Basement |
Full Bathroom |
|
|
Measurements not available |
|
Basement |
Workshop |
|
|
10'0'' x 10'0'' |
|
Basement |
Storage |
|
|
5'8'' x 4'7'' |
|
Basement |
Living Room |
|
|
11'7'' x 9'3'' |
|
Basement |
Kitchen |
|
|
11'8'' x 10'7'' |
|
Basement |
Bedroom |
|
|
10'4'' x 7'2'' |
|
Main Level |
Full Bathroom |
|
|
Measurements not available |
|
Main Level |
Laundry Room |
|
|
11'0'' x 7'7'' |
|
Main Level |
Bedroom |
|
|
11'6'' x 8'3'' |
|
Main Level |
Primary Bedroom |
|
|
11'6'' x 10'5'' |
|
Main Level |
Foyer |
|
|
10'8'' x 5'0'' |
|
Main Level |
Kitchen |
|
|
13'3'' x 9'2'' |
|
Main Level |
Living Room |
|
|
13'2'' x 12'5'' |
Utilities
|
Cable
|
Available |
|
Electricity
|
Available |
|
Natural Gas
|
Available |
|
Telephone
|
Available |
|
Sewer
|
Available |
|
Water
|
Available |
https://www.realtor.ca/real-estate/27939009/312-8th-avenue-castlegar-north-castlegar



































