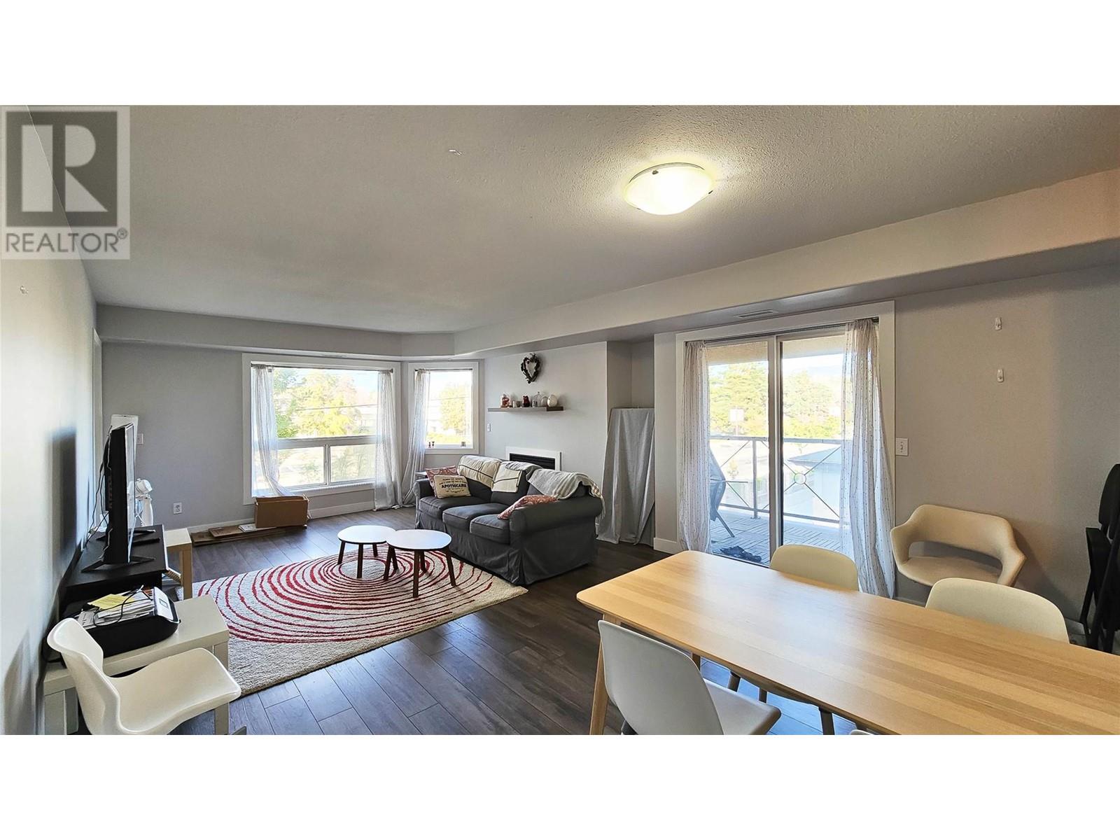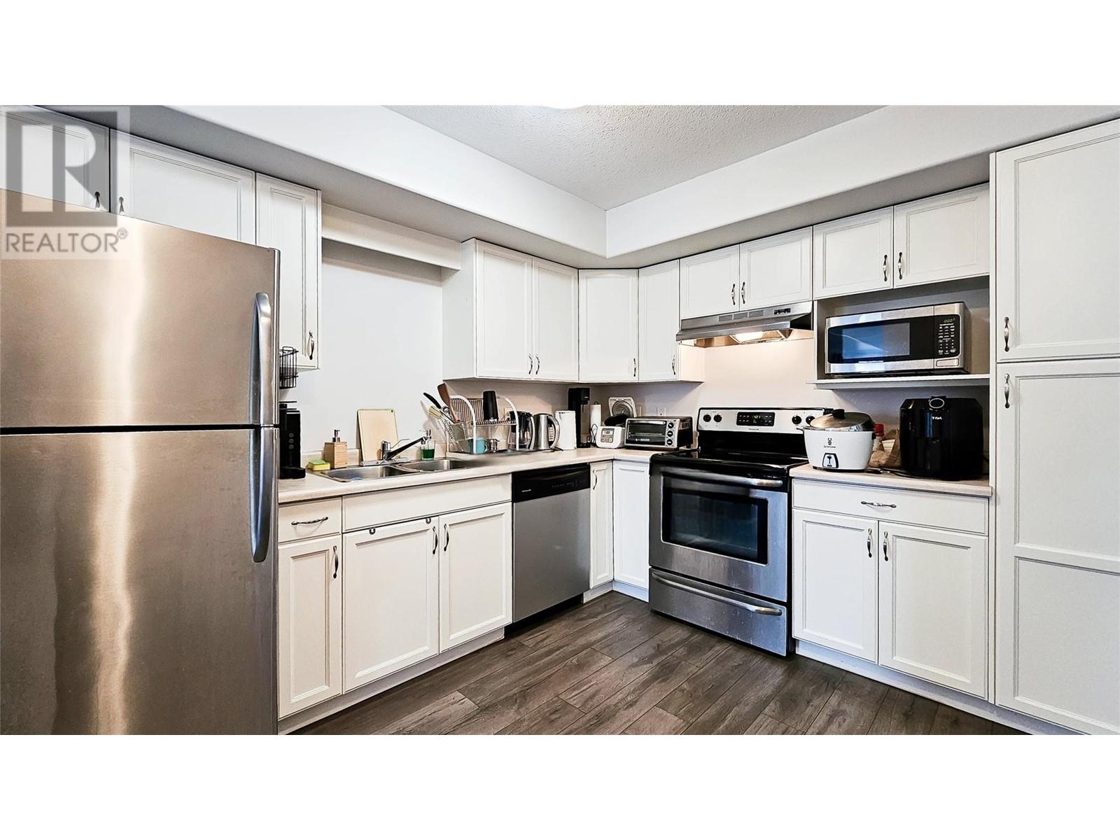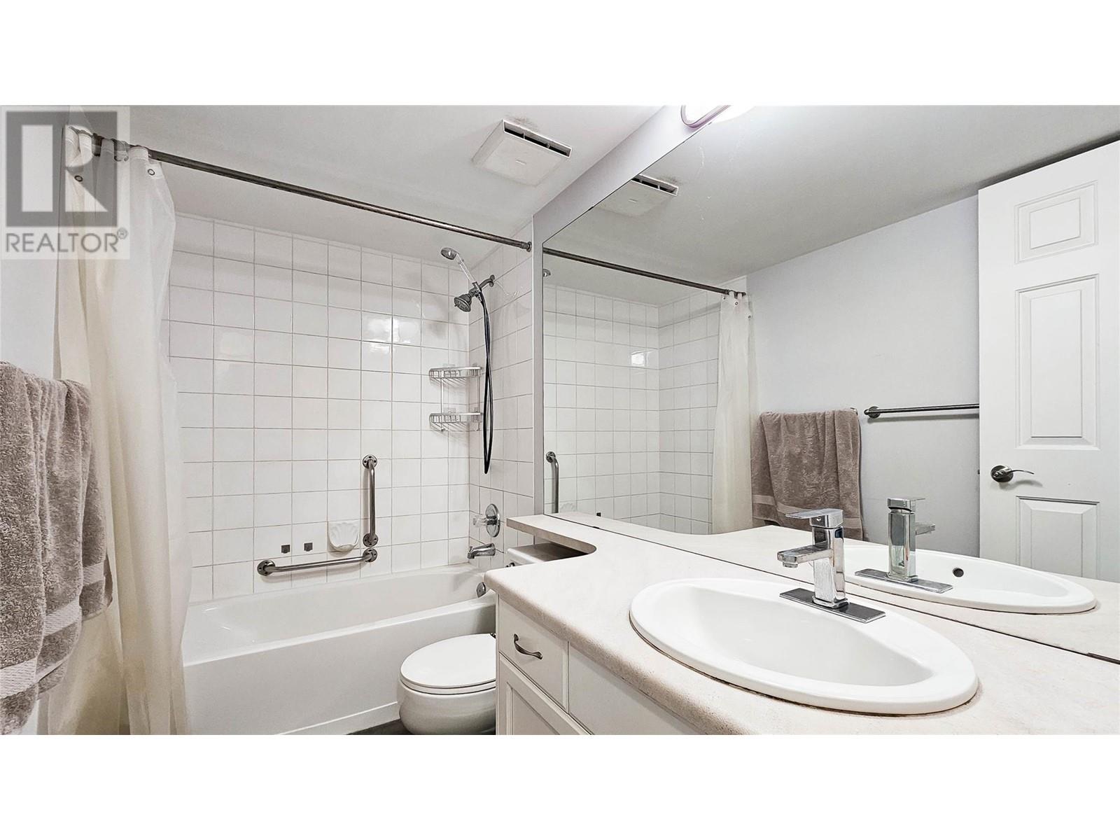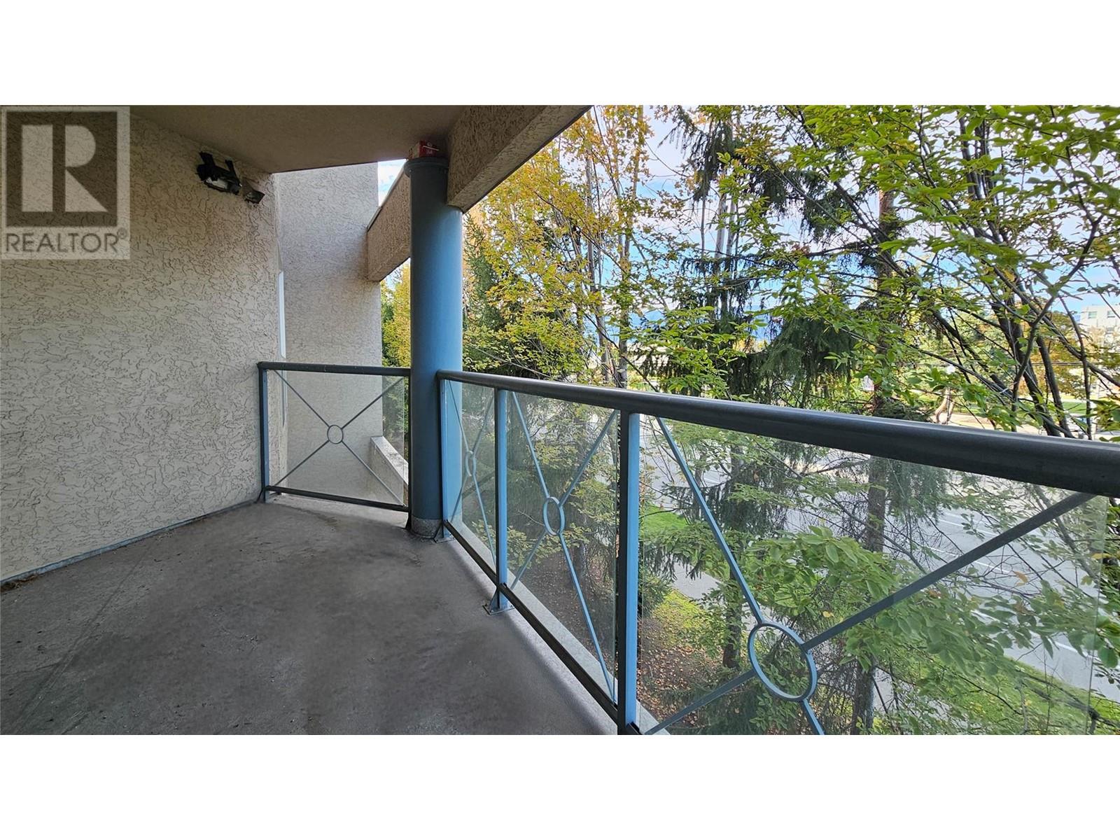3115 De Montreuil Court Unit# 309 Kelowna, British Columbia V1W 3W1
$399,900Maintenance,
$522.68 Monthly
Maintenance,
$522.68 MonthlyDiscover the perfect blend of comfort and convenience at The Mews in Lower Mission! This bright and spacious corner unit offers 1,098 sq. ft. of living space, featuring 2 bedrooms, 2 full bathrooms, and an inviting gas fireplace. Enjoy outdoor living with 2 private patios, while large windows fill the home with natural light. Located directly across from Okanagan College and just a short walk to Pandosy Village, Okanagan Lake, beaches, shopping, coffee shops, breweries, and restaurants, this home offers unbeatable accessibility. City transit is also nearby. Strata fees include gas, heating, cooling, and hot water, ensuring year-round comfort. In-suite laundry, one parking stall, allowing two cats (no dogs), rental allowed, no age restriction. Ideal for students, investors, first-time buyers, or professionals, this unit is a fantastic opportunity in a prime location! (id:24231)
Property Details
| MLS® Number | 10337810 |
| Property Type | Single Family |
| Neigbourhood | Lower Mission |
| Community Name | The Mews |
| Community Features | Pets Allowed With Restrictions, Rentals Allowed |
| Features | Two Balconies |
| Parking Space Total | 1 |
| View Type | City View, Mountain View |
Building
| Bathroom Total | 2 |
| Bedrooms Total | 2 |
| Appliances | Refrigerator, Dishwasher, Dryer, Range - Electric, Washer |
| Architectural Style | Other |
| Constructed Date | 1994 |
| Cooling Type | Central Air Conditioning |
| Exterior Finish | Stucco |
| Fireplace Fuel | Gas |
| Fireplace Present | Yes |
| Fireplace Type | Unknown |
| Flooring Type | Laminate, Vinyl |
| Heating Type | Forced Air, See Remarks |
| Roof Material | Tar & Gravel |
| Roof Style | Unknown |
| Stories Total | 1 |
| Size Interior | 1098 Sqft |
| Type | Apartment |
| Utility Water | Municipal Water |
Parking
| See Remarks | |
| Parkade |
Land
| Acreage | No |
| Sewer | Municipal Sewage System |
| Size Total Text | Under 1 Acre |
| Zoning Type | Unknown |
Rooms
| Level | Type | Length | Width | Dimensions |
|---|---|---|---|---|
| Main Level | Laundry Room | 7'7'' x 5'0'' | ||
| Main Level | 4pc Bathroom | 8'0'' x 4'11'' | ||
| Main Level | 4pc Ensuite Bath | 8'10'' x 4'10'' | ||
| Main Level | Bedroom | 12'0'' x 10'0'' | ||
| Main Level | Primary Bedroom | 20'6'' x 10'10'' | ||
| Main Level | Kitchen | 10'11'' x 9'4'' | ||
| Main Level | Dining Room | 7'9'' x 13'6'' | ||
| Main Level | Living Room | 14'6'' x 13'6'' |
https://www.realtor.ca/real-estate/27992412/3115-de-montreuil-court-unit-309-kelowna-lower-mission
Interested?
Contact us for more information



















