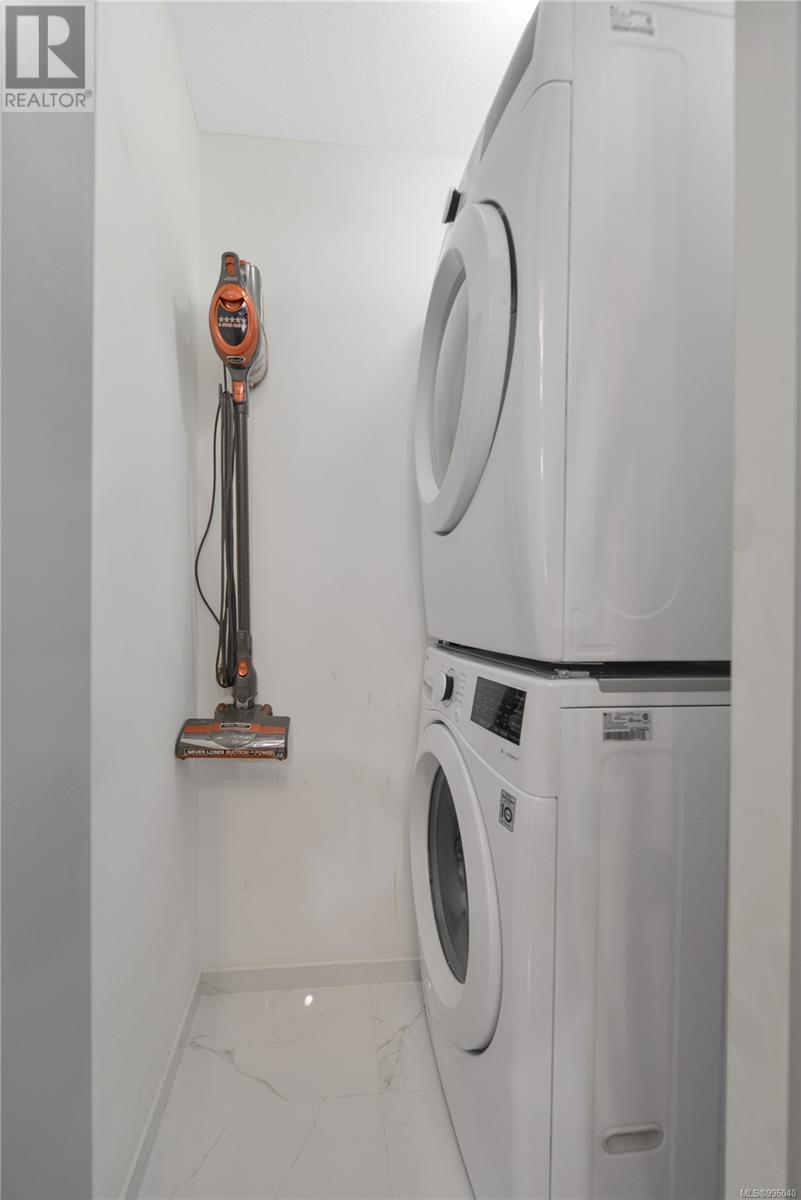311 827 North Park St Victoria, British Columbia V8W 3Y3
$469,888Maintenance,
$414 Monthly
Maintenance,
$414 MonthlyWelcome to this beautifully maintained and updated true two-bedroom condo, featuring a spacious walk-in closet and convenient in-suite laundry. Both bedrooms offer full-size windows, closets, and doors — perfect for comfortable living or flexible work-from-home setups. This immaculate, move-in-ready home is a south- and west-facing corner unit, filling the space with natural light throughout the day. The pet-friendly building allows unrestricted rentals and BBQs, making it ideal for homeowners and investors alike. Inside, you’ll find granite countertops in the kitchen with a brand-new Moen faucet, along with updated or newly purchased appliances and furniture (all available to be included). The bathroom is finished with granite floors and a real marble-top vanity. All included furniture features natural marble or granite surfaces. (id:24231)
Property Details
| MLS® Number | 996040 |
| Property Type | Single Family |
| Neigbourhood | Central Park |
| Community Name | The Boardwalk |
| Community Features | Pets Allowed With Restrictions, Family Oriented |
| Features | Other |
| Plan | Vis3899 |
| View Type | City View |
Building
| Bathroom Total | 1 |
| Bedrooms Total | 2 |
| Architectural Style | Westcoast |
| Constructed Date | 1995 |
| Cooling Type | None |
| Heating Fuel | Electric |
| Heating Type | Baseboard Heaters |
| Size Interior | 802 Sqft |
| Total Finished Area | 754 Sqft |
| Type | Apartment |
Land
| Acreage | No |
| Size Irregular | 803 |
| Size Total | 803 Sqft |
| Size Total Text | 803 Sqft |
| Zoning Type | Multi-family |
Rooms
| Level | Type | Length | Width | Dimensions |
|---|---|---|---|---|
| Main Level | Laundry Room | 5' x 3' | ||
| Main Level | Other | 5' x 5' | ||
| Main Level | Bedroom | 10' x 9' | ||
| Main Level | Bathroom | 4-Piece | ||
| Main Level | Primary Bedroom | 12' x 10' | ||
| Main Level | Kitchen | 11' x 8' | ||
| Main Level | Living Room | 17' x 11' | ||
| Main Level | Balcony | 4' x 11' | ||
| Main Level | Entrance | 4' x 4' |
https://www.realtor.ca/real-estate/28200882/311-827-north-park-st-victoria-central-park
Interested?
Contact us for more information























