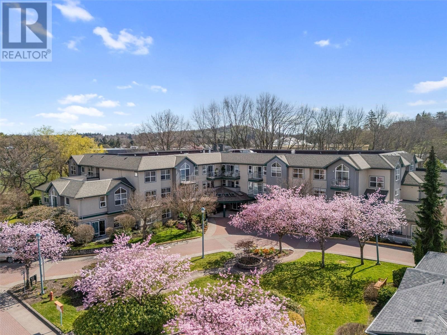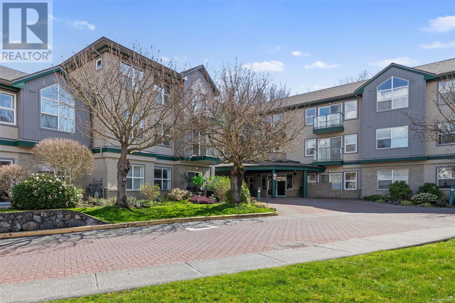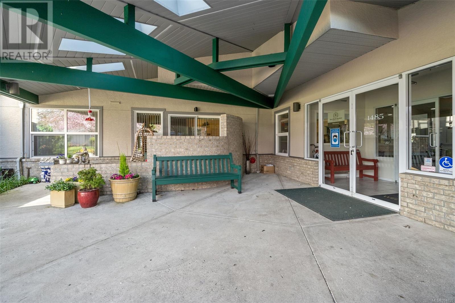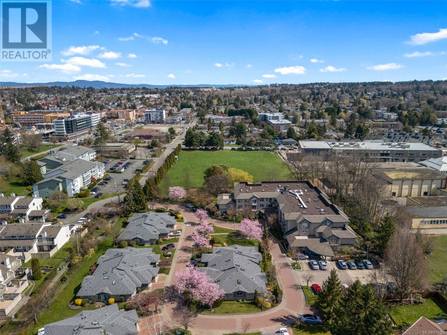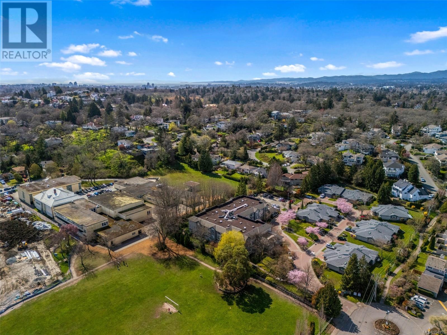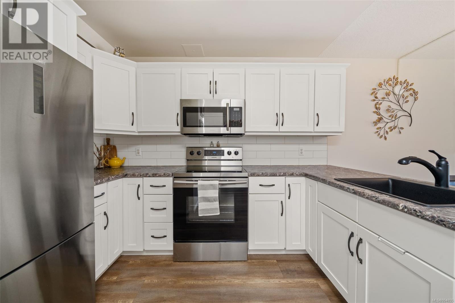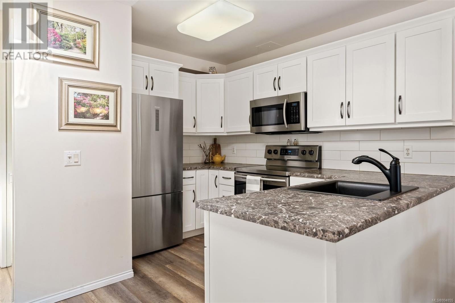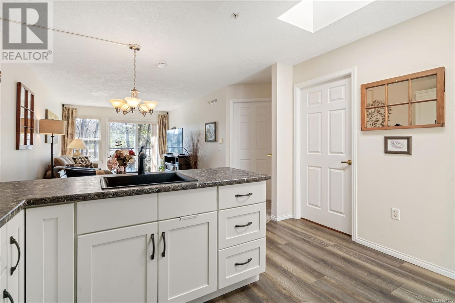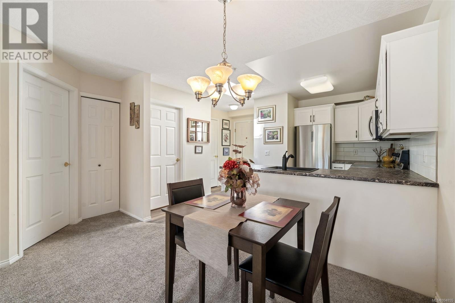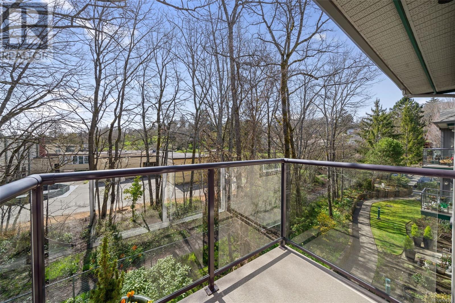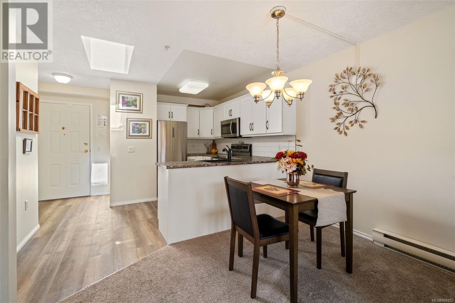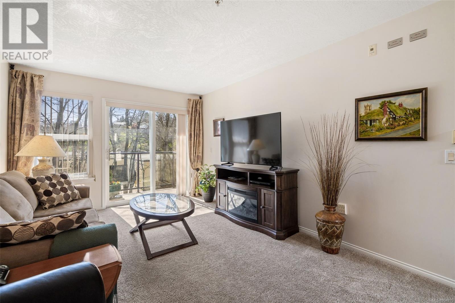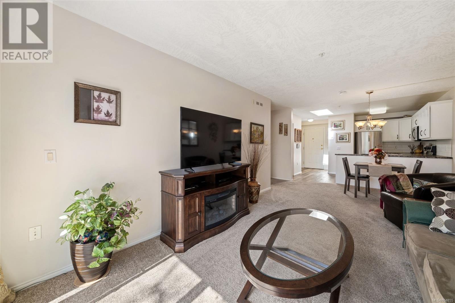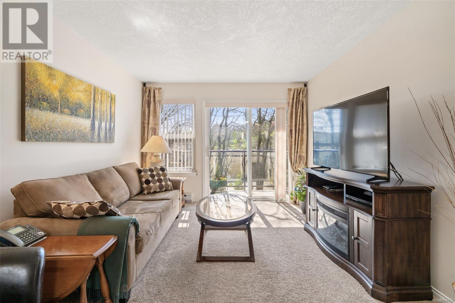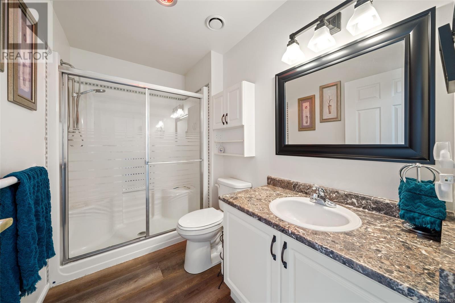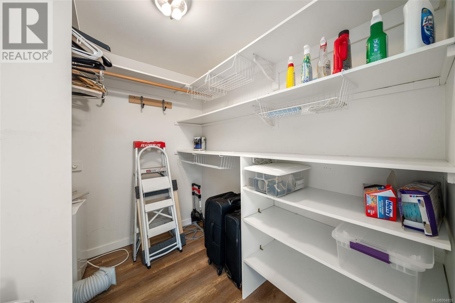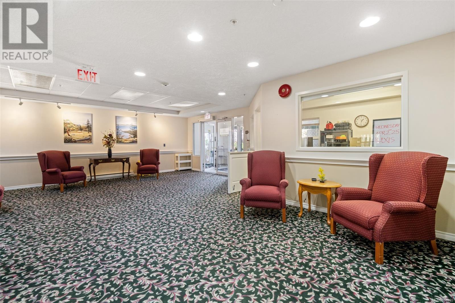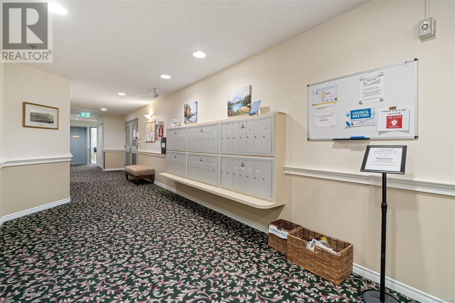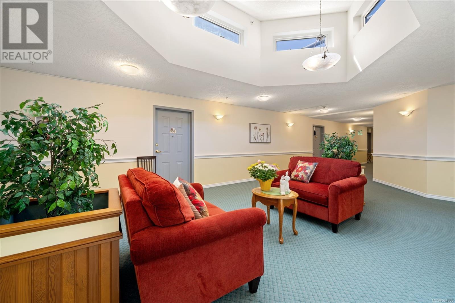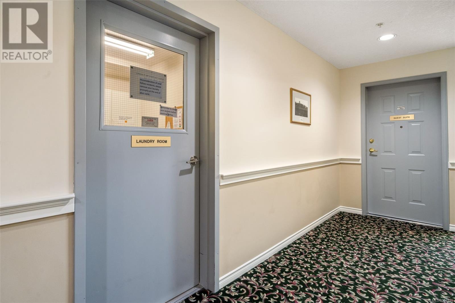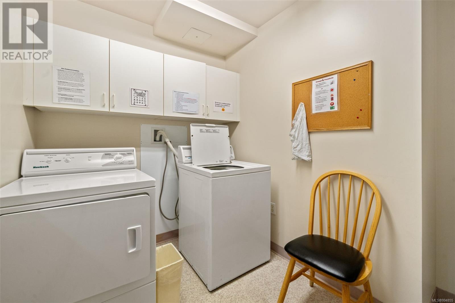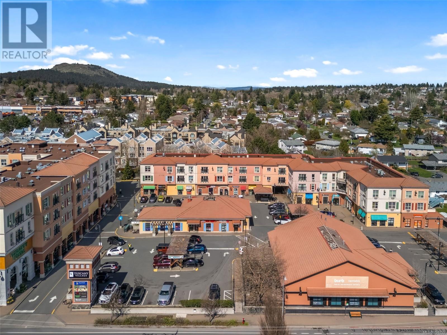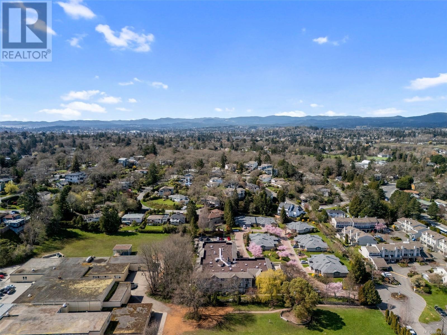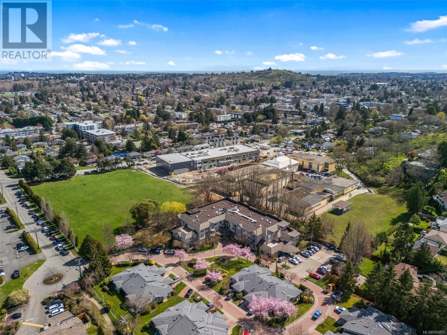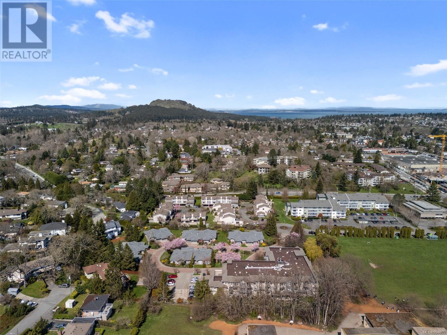309 1485 Garnet Rd Saanich, British Columbia V8P 5T5
$275,000Maintenance,
$1,959.62 Monthly
Maintenance,
$1,959.62 MonthlyAmazing opportunity to own vs renting in this 55 plus Independent Living Condo Complex. Your investment holds it's value and cuts your monthly costs! Rosebank Gardens is tucked into a quiet, beautifully landscaped urban oasis and is only a short walk to Nellie McClung Library, grocery stores, medical offices, and University Heights Mall. This beautifully renovated top floor 1 bedroom and 1 bathroom condo is bright and cheery with a skylght, fantastic kitchen space and the one bedroom is huge. There is a large insuite storage room and the deck off the living area is perfect for your moring coffee. Amenities include a shared lounge/dining room, guest suite, 24-hour staffing/security, common laundry, activity room, and 1st Alert response. The monthly strata fees provide for a daily, professionally cooked and served dinner, weekly housekeeping and all building amenities & maintenance.This complex offers an independent lifestyle while having the security of round the clock staffing. (id:24231)
Property Details
| MLS® Number | 994855 |
| Property Type | Single Family |
| Neigbourhood | Cedar Hill |
| Community Name | Rose bank Gardens |
| Community Features | Pets Allowed With Restrictions, Age Restrictions |
| Features | Irregular Lot Size |
| Plan | Vis4078 |
Building
| Bathroom Total | 1 |
| Bedrooms Total | 1 |
| Constructed Date | 1996 |
| Cooling Type | See Remarks |
| Heating Fuel | Electric |
| Heating Type | Baseboard Heaters |
| Size Interior | 733 Sqft |
| Total Finished Area | 706 Sqft |
| Type | Apartment |
Parking
| Parking Space(s) |
Land
| Acreage | No |
| Size Irregular | 697 |
| Size Total | 697 Sqft |
| Size Total Text | 697 Sqft |
| Zoning Type | Multi-family |
Rooms
| Level | Type | Length | Width | Dimensions |
|---|---|---|---|---|
| Main Level | Balcony | 6 ft | 4 ft | 6 ft x 4 ft |
| Main Level | Storage | 7 ft | 6 ft | 7 ft x 6 ft |
| Main Level | Bathroom | 4-Piece | ||
| Main Level | Primary Bedroom | 10 ft | 17 ft | 10 ft x 17 ft |
| Main Level | Kitchen | 12 ft | 11 ft | 12 ft x 11 ft |
| Main Level | Dining Room | 14 ft | 7 ft | 14 ft x 7 ft |
| Main Level | Living Room | 11 ft | 15 ft | 11 ft x 15 ft |
| Main Level | Entrance | 5 ft | 6 ft | 5 ft x 6 ft |
https://www.realtor.ca/real-estate/28156984/309-1485-garnet-rd-saanich-cedar-hill
Interested?
Contact us for more information
