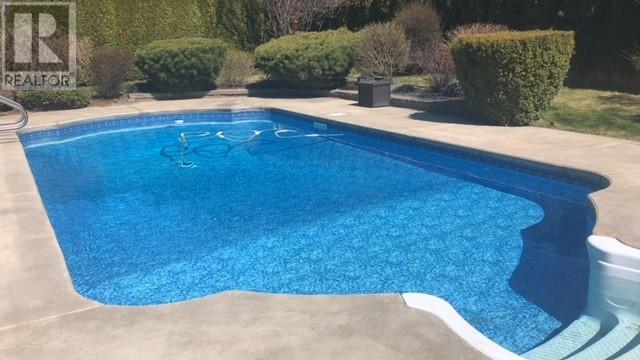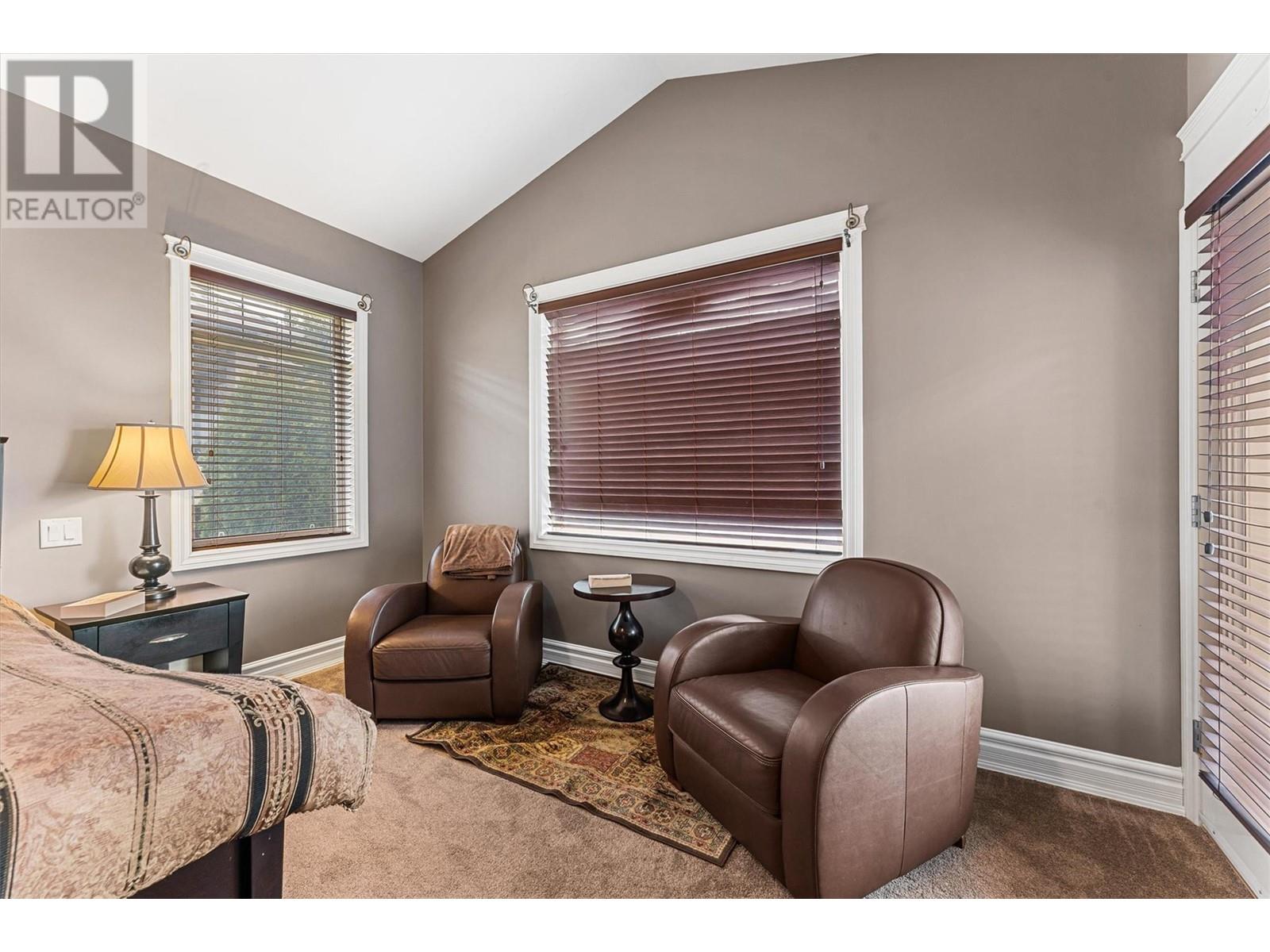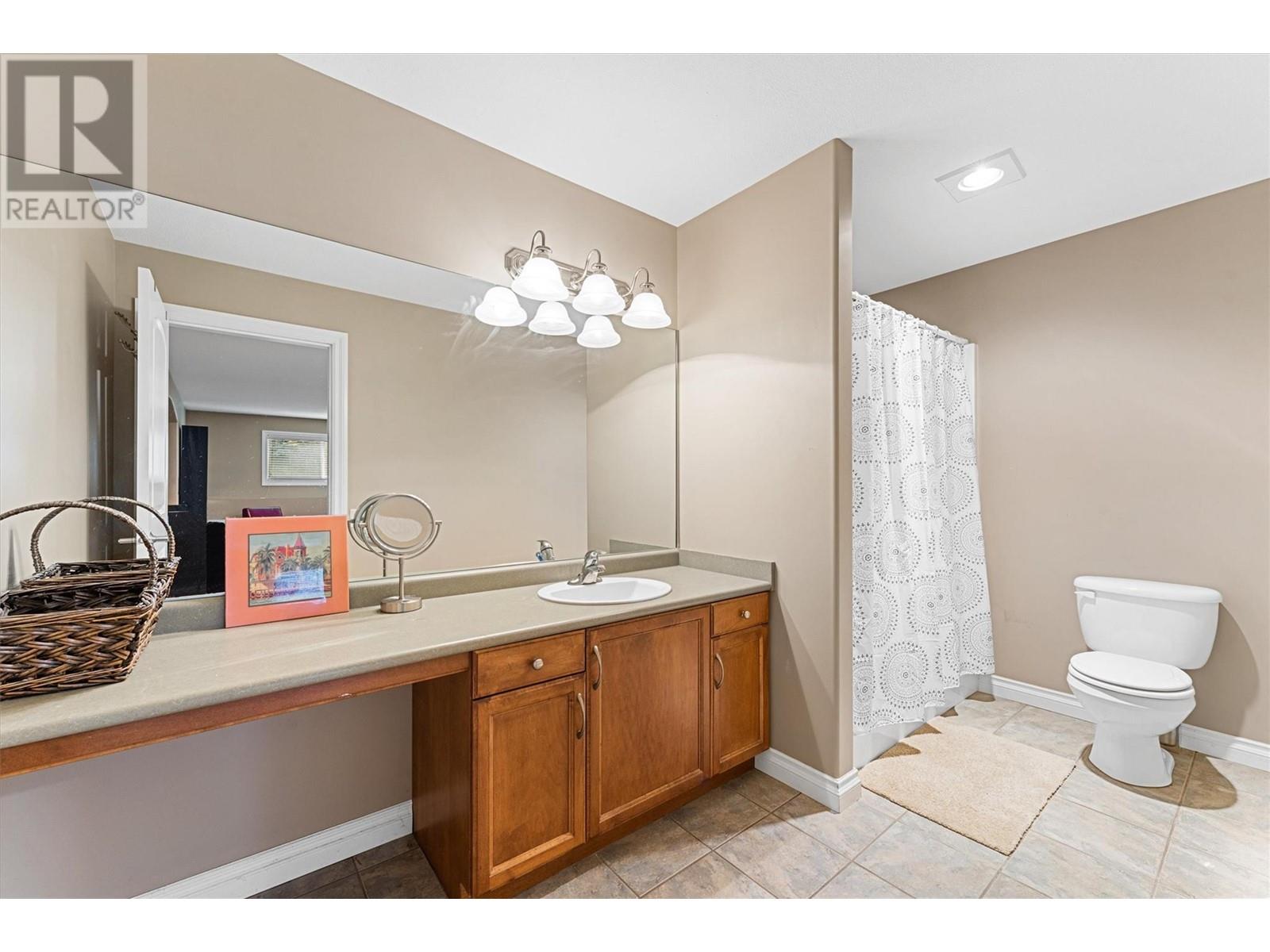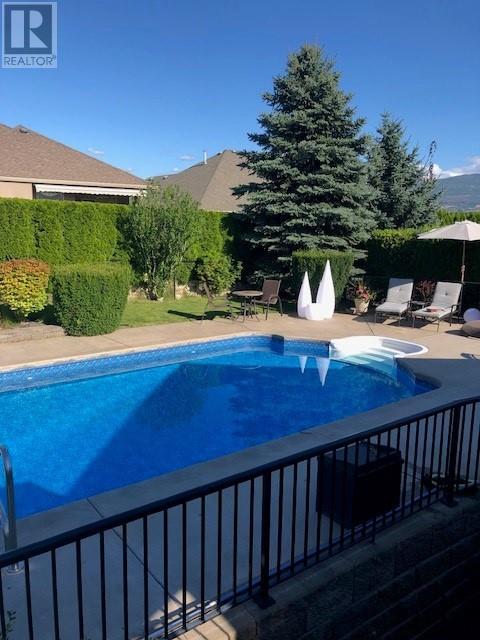3079 Thacker Drive West Kelowna, British Columbia V1Z 1X5
$1,275,000Maintenance, Ground Maintenance, Property Management, Sewer
$2,200 Yearly
Maintenance, Ground Maintenance, Property Management, Sewer
$2,200 YearlyWell cared-for family home in neighborhood of Lakeview Heights. Large covered exterior brick pillared entry welcomes you into the spacious formal foyer with barrel ceiling. This home offers 4 bedrooms, 3 baths, and an office or 5th bedroom/flex room. The main level features a spacious layout including living room with gas fireplace dining room, and kitchen with adjoining family room, an office/flex space, a generously sized primary & one additional bedroom. Featuring coffered and vaulted ceiling, and hardwood flooring on the main as well. The kitchen features white cabinetry with granite countertops, a center island with contrasting grey cabinets, and stainless-steel appliances. Off the kitchen is a breakfast nook. The main floor master suite offers a 5-piece ensuite, walk-in closet, and access to the patio leading to the backyard and pool. Enjoy outdoor living on the patio off the family room, which includes ample room for patio furniture. The patio leads to the large, private and fenced backyard with a large pool to enjoy the hot Okanagan summers. The lower level is a great entertainment space with a rec room, den, and 2 additional spacious bedrooms. Two-car garage with ample parking on the aggregate paved drive. Fully landscaped with mature shrubbery and privacy hedging. Mountain & partial lake view. For those seeking a spacious family home close to schools, Lakeview Heights shopping ,and Okanagan lake. This is a strata. (id:24231)
Property Details
| MLS® Number | 10339991 |
| Property Type | Single Family |
| Neigbourhood | Lakeview Heights |
| Community Name | Thacker Ridge |
| Amenities Near By | Golf Nearby, Public Transit, Park, Recreation, Schools, Shopping |
| Community Features | Family Oriented, Pets Allowed |
| Features | Private Setting, Central Island, Balcony, One Balcony |
| Parking Space Total | 4 |
| Pool Type | Inground Pool, Outdoor Pool, Pool |
| View Type | Lake View, Mountain View, View (panoramic) |
Building
| Bathroom Total | 3 |
| Bedrooms Total | 5 |
| Appliances | Refrigerator, Dishwasher, Microwave, Oven, Washer & Dryer |
| Architectural Style | Bungalow |
| Basement Type | Full |
| Constructed Date | 2002 |
| Construction Style Attachment | Detached |
| Cooling Type | Central Air Conditioning |
| Fire Protection | Security System, Smoke Detector Only |
| Fireplace Fuel | Gas |
| Fireplace Present | Yes |
| Fireplace Type | Unknown |
| Flooring Type | Carpeted, Hardwood, Tile, Vinyl |
| Heating Type | Forced Air, See Remarks |
| Roof Material | Asphalt Shingle |
| Roof Style | Unknown |
| Stories Total | 1 |
| Size Interior | 3809 Sqft |
| Type | House |
| Utility Water | Municipal Water |
Parking
| Attached Garage | 2 |
Land
| Access Type | Easy Access |
| Acreage | No |
| Fence Type | Fence |
| Land Amenities | Golf Nearby, Public Transit, Park, Recreation, Schools, Shopping |
| Landscape Features | Landscaped |
| Sewer | See Remarks, Municipal Sewage System |
| Size Irregular | 0.2 |
| Size Total | 0.2 Ac|under 1 Acre |
| Size Total Text | 0.2 Ac|under 1 Acre |
| Zoning Type | Unknown |
Rooms
| Level | Type | Length | Width | Dimensions |
|---|---|---|---|---|
| Lower Level | Utility Room | 3'7'' x 9'5'' | ||
| Lower Level | Storage | 8'6'' x 11'9'' | ||
| Lower Level | Recreation Room | 11'8'' x 17'11'' | ||
| Lower Level | Recreation Room | 12'5'' x 24'6'' | ||
| Lower Level | Den | 13'3'' x 17'7'' | ||
| Lower Level | Bedroom | 12'3'' x 23'6'' | ||
| Lower Level | Bedroom | 9'1'' x 19'2'' | ||
| Lower Level | 4pc Bathroom | 12'6'' x 6'3'' | ||
| Main Level | Primary Bedroom | 14'4'' x 19'2'' | ||
| Main Level | Bedroom | 9'2'' x 12'7'' | ||
| Main Level | Living Room | 13' x 12'10'' | ||
| Main Level | Kitchen | 13'1'' x 11'9'' | ||
| Main Level | Other | 21'1'' x 20'6'' | ||
| Main Level | Foyer | 7' x 6'3'' | ||
| Main Level | Family Room | 15'1'' x 19'8'' | ||
| Main Level | Dining Room | 13'1'' x 14'1'' | ||
| Main Level | Other | 8'5'' x 6'5'' | ||
| Main Level | Bedroom | 11'11'' x 12'7'' | ||
| Main Level | 5pc Ensuite Bath | 11'11'' x 15' | ||
| Main Level | 4pc Bathroom | 9'6'' x 4'11'' |
https://www.realtor.ca/real-estate/28054747/3079-thacker-drive-west-kelowna-lakeview-heights
Interested?
Contact us for more information










































