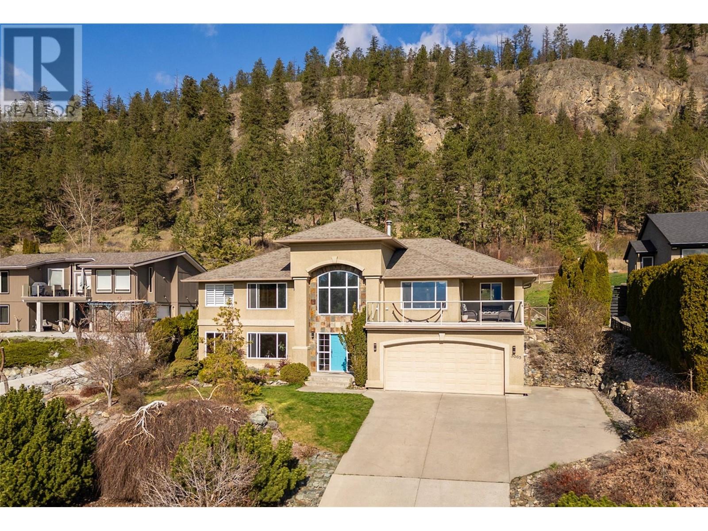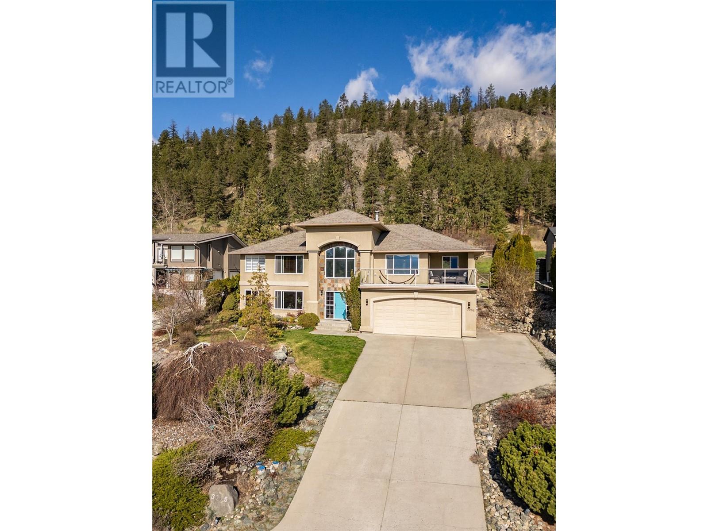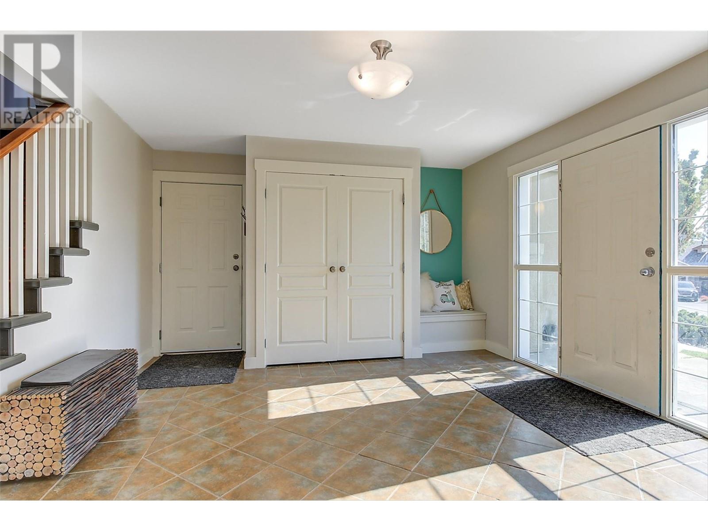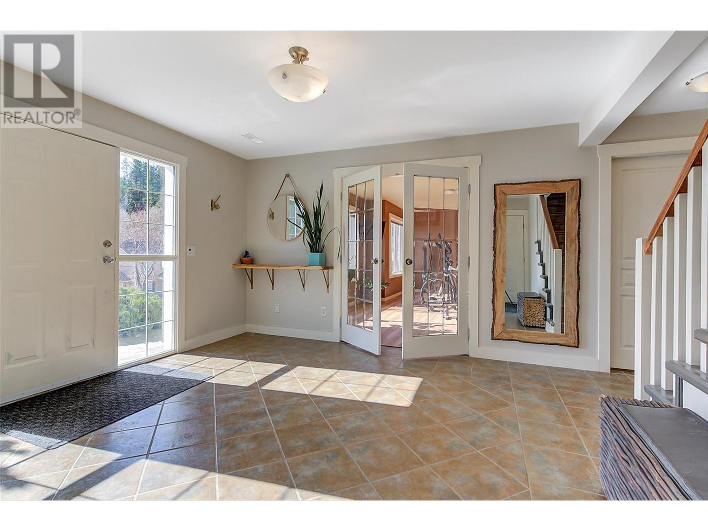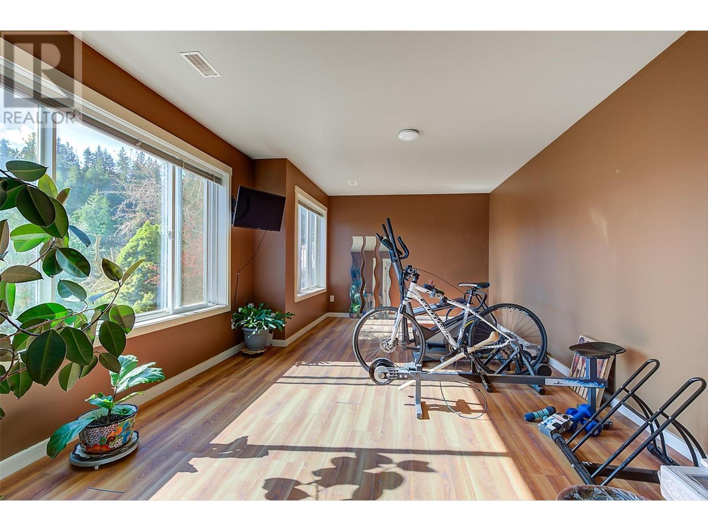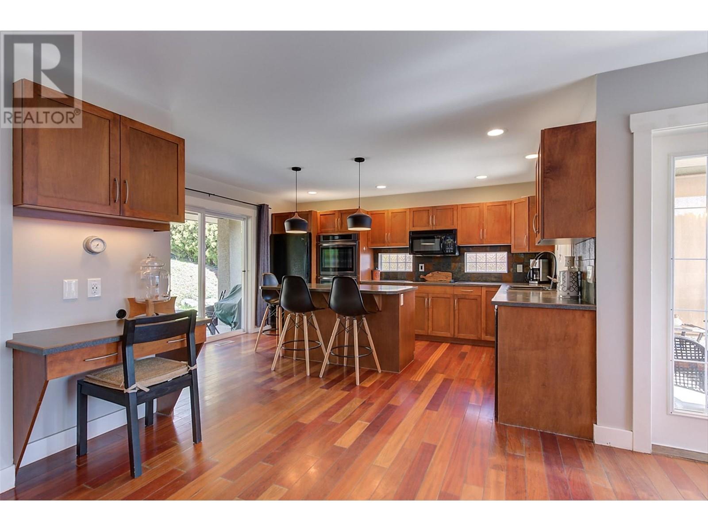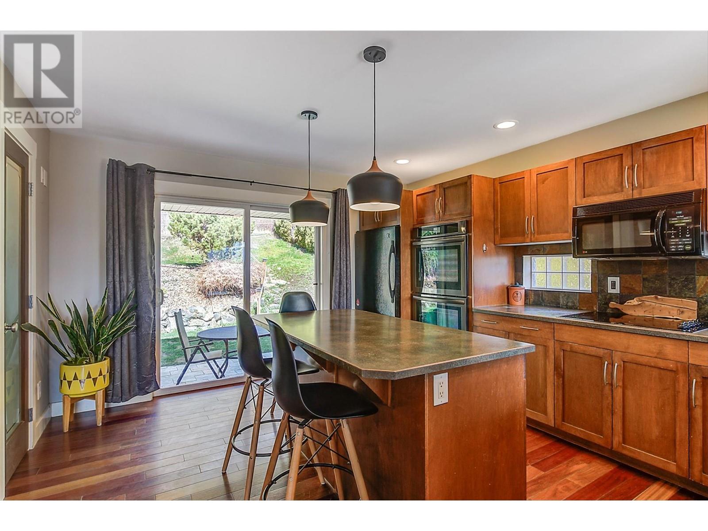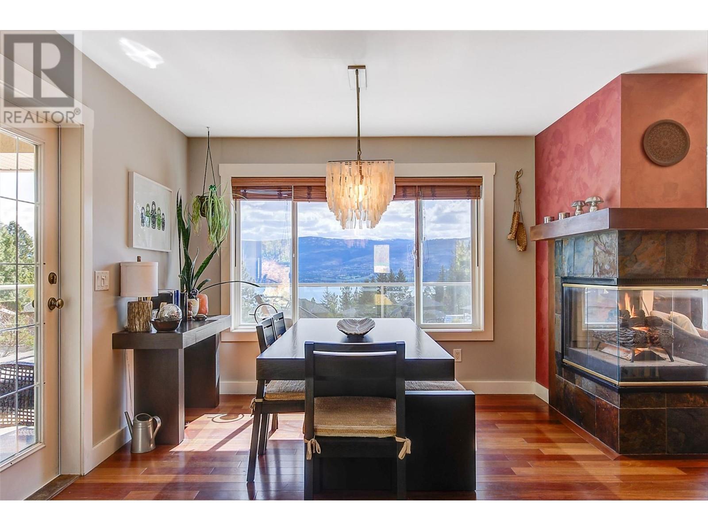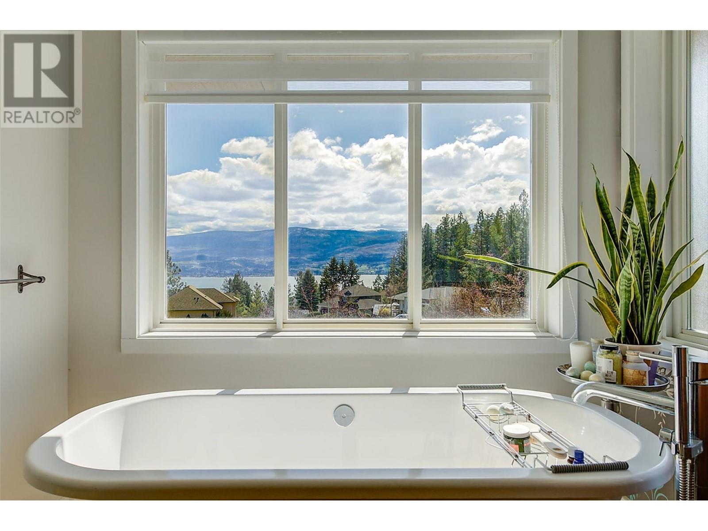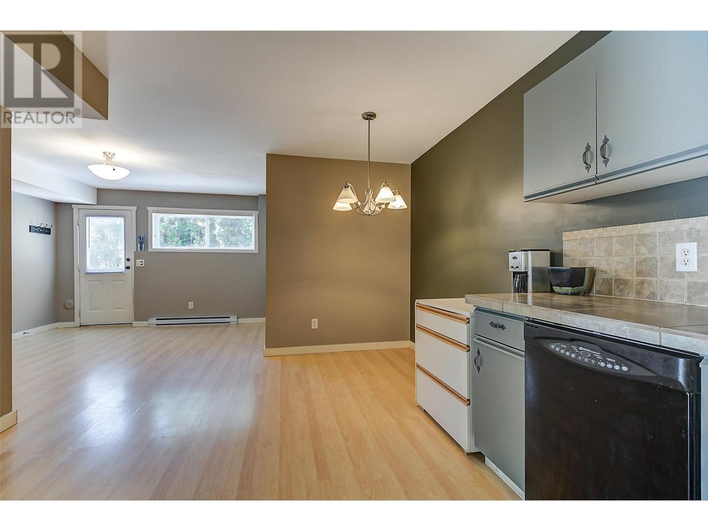3065 Lakeview Cove Road West Kelowna, British Columbia V1Z 3P6
$1,216,000
Lake views, privacy, and hiking are all in one. Beautifully designed single-family home offering the perfect blend of comfort, style, and nature. With three spacious bedrooms upstairs and a self-contained In-law suite downstairs, this home is ideal for families, multi-generational living, or potential rental income. Recent upgrades include a new furnace, heat pump, water filtration, and double oven. The upgraded master bathroom is a retreat featuring a luxurious clawfoot tub, perfect for unwinding after a long day. Outdoors, the property backs directly onto Boucherie Mountain, providing ultimate privacy and instant access to hiking trails right from your backyard. There is plenty of parking and on a quiet street. The front patio allows for morning/afternoon sun and views of the Lake. Picture yourself drinking a morning coffee or having a glass of wine in the evening. Minutes away from five world-class wineries, offering the best Okanagan living with award-winning wines, gourmet dining, and breathtaking vineyard landscapes. There is plenty of parking for family and guests. (id:24231)
Open House
This property has open houses!
1:00 pm
Ends at:3:00 pm
Property Details
| MLS® Number | 10341734 |
| Property Type | Single Family |
| Neigbourhood | Lakeview Heights |
| Features | Balcony |
| Parking Space Total | 2 |
| View Type | Lake View, Mountain View |
Building
| Bathroom Total | 3 |
| Bedrooms Total | 4 |
| Appliances | Refrigerator, Dishwasher, Cooktop - Gas, Microwave, See Remarks, Washer & Dryer, Oven - Built-in |
| Architectural Style | Split Level Entry |
| Constructed Date | 2002 |
| Construction Style Attachment | Detached |
| Construction Style Split Level | Other |
| Cooling Type | Central Air Conditioning |
| Fireplace Fuel | Gas |
| Fireplace Present | Yes |
| Fireplace Type | Unknown |
| Flooring Type | Hardwood, Tile |
| Heating Type | Forced Air, See Remarks |
| Roof Material | Asphalt Shingle |
| Roof Style | Unknown |
| Stories Total | 2 |
| Size Interior | 3102 Sqft |
| Type | House |
| Utility Water | Municipal Water |
Parking
| See Remarks | |
| Attached Garage | 2 |
Land
| Acreage | No |
| Landscape Features | Underground Sprinkler |
| Sewer | Municipal Sewage System |
| Size Irregular | 0.25 |
| Size Total | 0.25 Ac|under 1 Acre |
| Size Total Text | 0.25 Ac|under 1 Acre |
| Zoning Type | Residential |
Rooms
| Level | Type | Length | Width | Dimensions |
|---|---|---|---|---|
| Second Level | Bedroom | 11'1'' x 10' | ||
| Second Level | Laundry Room | 11'1'' x 6'8'' | ||
| Second Level | 4pc Bathroom | 11'1'' x 10' | ||
| Second Level | Bedroom | 13'9'' x 12' | ||
| Second Level | 5pc Bathroom | 17'3'' x 7'7'' | ||
| Second Level | Primary Bedroom | 16'3'' x 12'2'' | ||
| Second Level | Living Room | 15' x 13'3'' | ||
| Second Level | Dining Room | 12'6'' x 9'6'' | ||
| Second Level | Kitchen | 22'7'' x 14'11'' | ||
| Main Level | Bedroom | 12'8'' x 11'11'' | ||
| Main Level | 4pc Bathroom | 7'11'' x 9'1'' | ||
| Main Level | Den | 9'11'' x 9'2'' | ||
| Main Level | Kitchen | 17'3'' x 13'11'' | ||
| Main Level | Family Room | 13'1'' x 11'9'' | ||
| Main Level | Recreation Room | 20'2'' x 11'7'' | ||
| Main Level | Foyer | 13'1'' x 12'4'' |
https://www.realtor.ca/real-estate/28152702/3065-lakeview-cove-road-west-kelowna-lakeview-heights
Interested?
Contact us for more information
