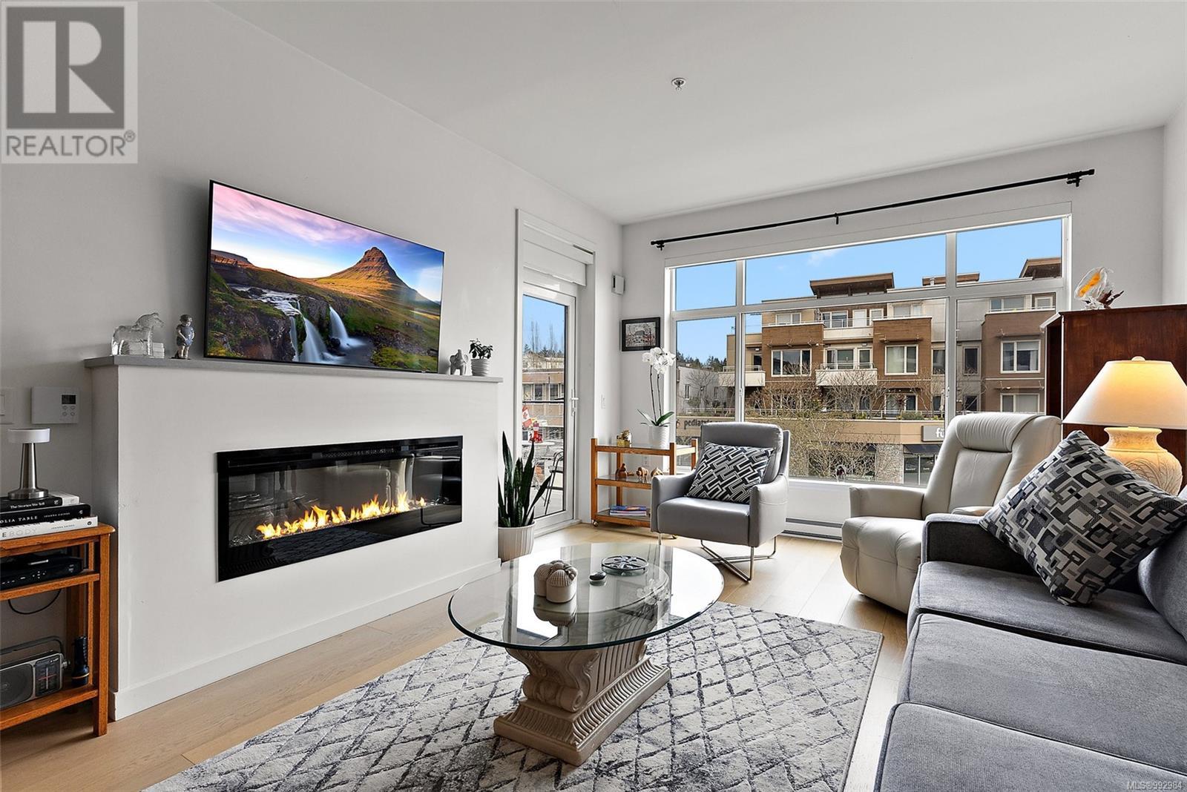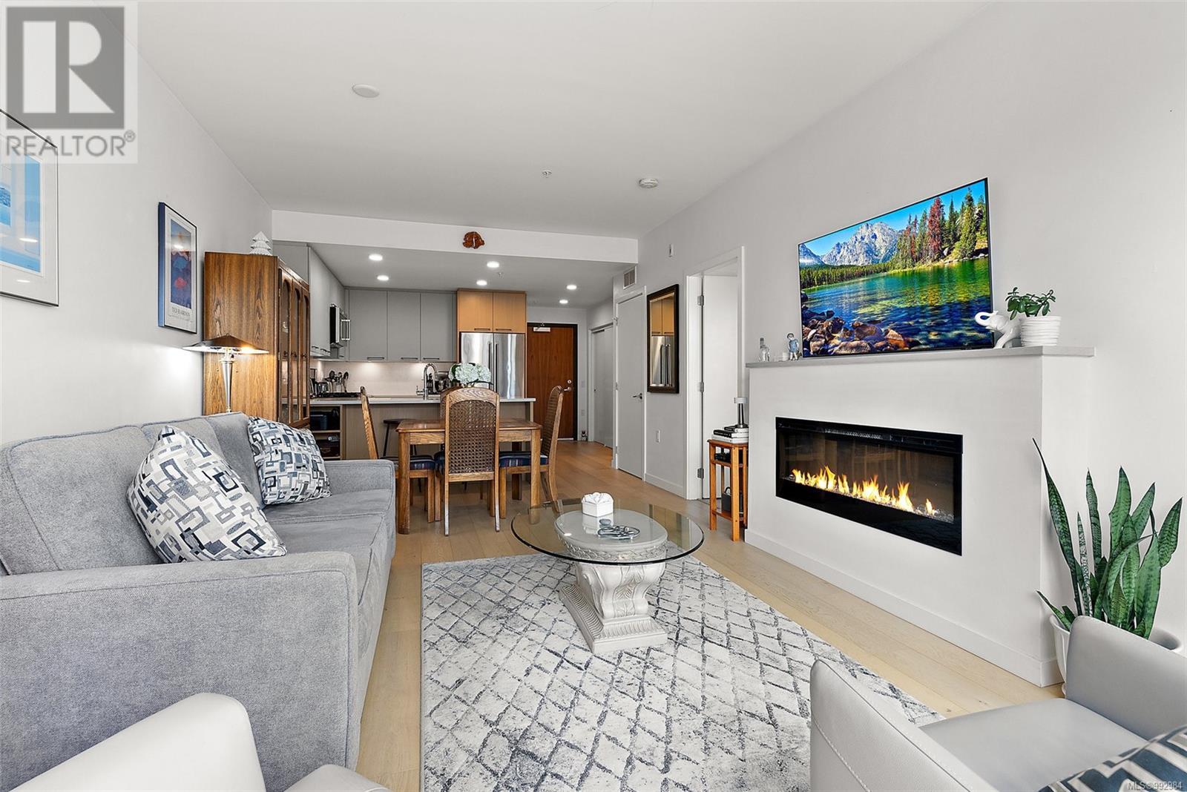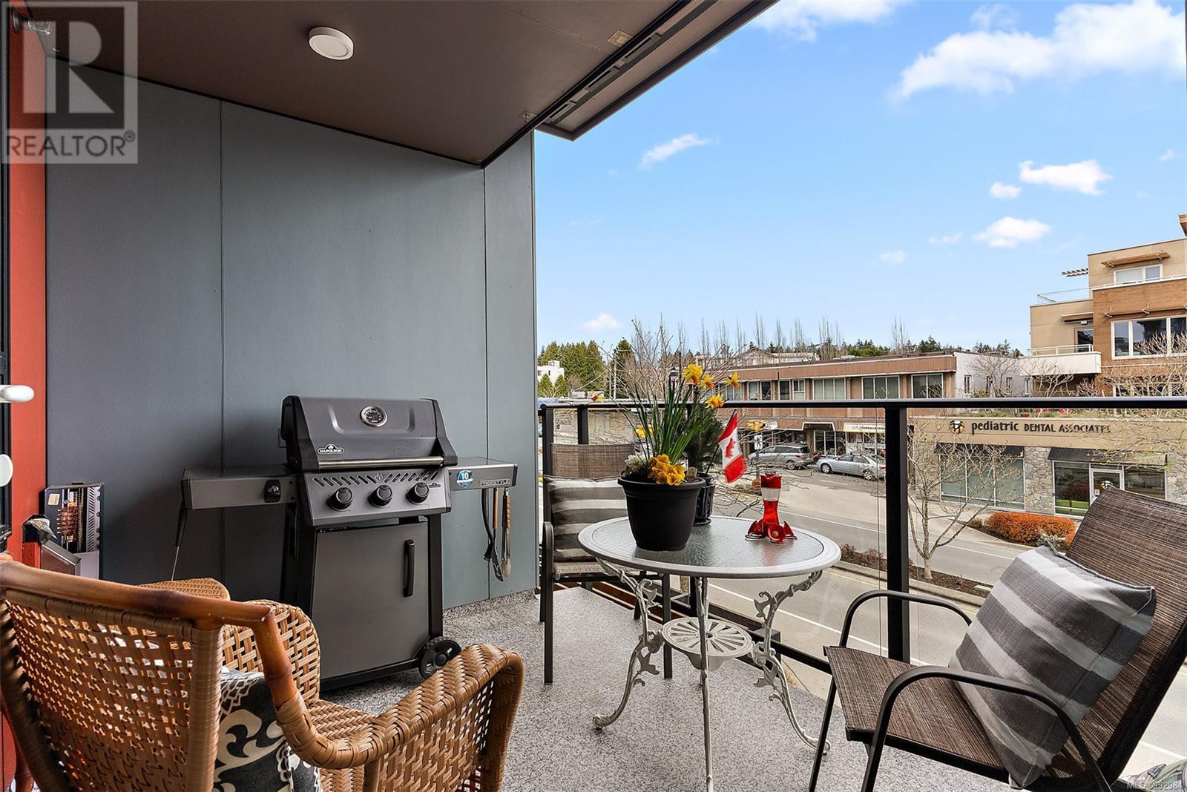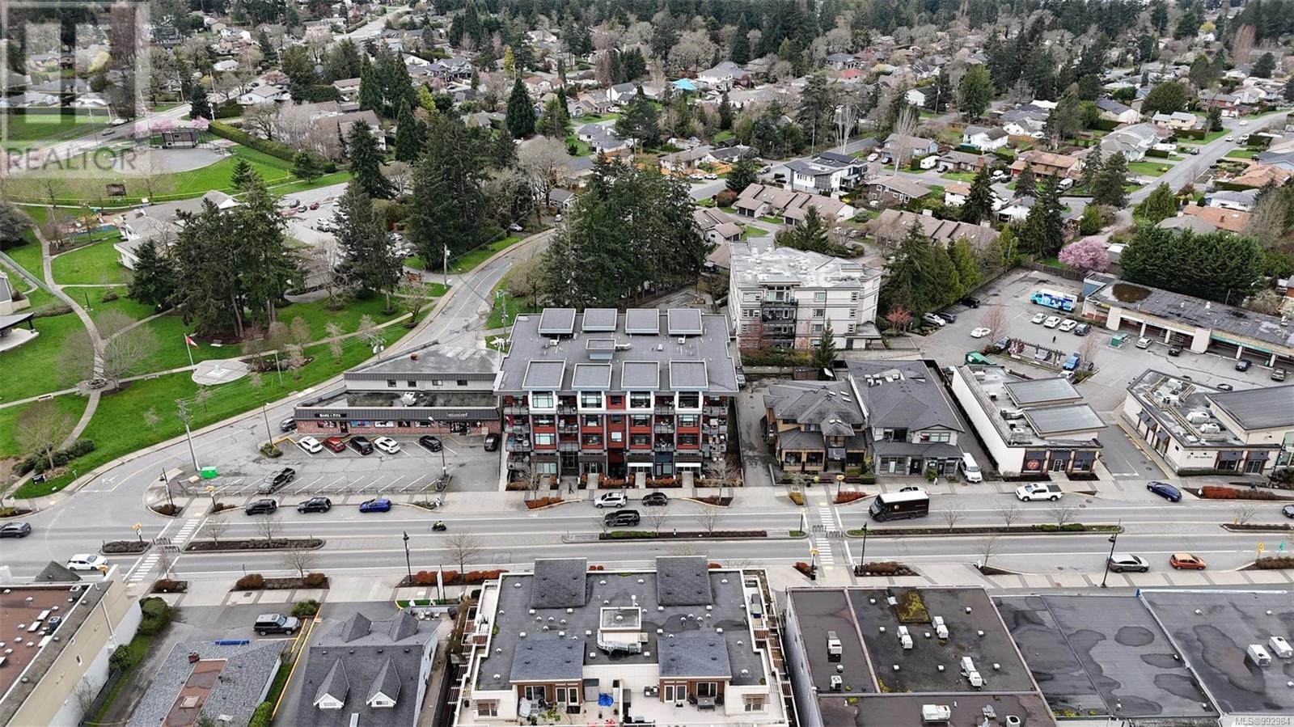305 7162 West Saanich Rd Central Saanich, British Columbia V8M 1P6
$539,000Maintenance,
$277 Monthly
Maintenance,
$277 MonthlyPrepare to be impressed by this stunning 1 bed, 1 bath condo in The Arbours—a quality-built 2019 development ideally located in the heart of Brentwood Bay. This stylish home showcases a chef-inspired kitchen with contemporary two-tone cabinetry, quartz countertops, stainless steel appliances (including a gas range and integrated dishwasher), under-cabinet lighting, and a sleek tile backsplash.The bright and airy living room is filled with natural light thanks to expansive floor-to-ceiling windows and opens onto a private, covered balcony—perfect for relaxing or entertaining. There’s also a dedicated dining area for more formal meals. The spacious bedroom easily fits a king-size bed and offers dual closets plus direct access to a spa-like bathroom with modern finishes. Additional highlights include wide plank engineered hardwood flooring, in-suite laundry, and a cozy electric fireplace.This well-managed strata allows rentals, welcomes two pets with no weight restrictions, and offers low monthly fees. A separate storage locker and shared bike room are also included. All this, just steps from Brentwood Bay’s local shops, cafes, schools, parks, and public transit. (id:24231)
Open House
This property has open houses!
11:00 am
Ends at:12:30 pm
Property Details
| MLS® Number | 992984 |
| Property Type | Single Family |
| Neigbourhood | Brentwood Bay |
| Community Name | The Arbours |
| Community Features | Pets Allowed With Restrictions, Family Oriented |
| Features | Irregular Lot Size |
| Parking Space Total | 1 |
| Plan | Eps4481 |
Building
| Bathroom Total | 1 |
| Bedrooms Total | 1 |
| Constructed Date | 2019 |
| Cooling Type | None |
| Fireplace Present | Yes |
| Fireplace Total | 1 |
| Heating Fuel | Electric |
| Heating Type | Baseboard Heaters |
| Size Interior | 782 Sqft |
| Total Finished Area | 709 Sqft |
| Type | Apartment |
Parking
| Stall |
Land
| Acreage | No |
| Size Irregular | 709 |
| Size Total | 709 Sqft |
| Size Total Text | 709 Sqft |
| Zoning Type | Residential |
Rooms
| Level | Type | Length | Width | Dimensions |
|---|---|---|---|---|
| Main Level | Balcony | 9 ft | 8 ft | 9 ft x 8 ft |
| Main Level | Bathroom | 4-Piece | ||
| Main Level | Primary Bedroom | 12 ft | 10 ft | 12 ft x 10 ft |
| Main Level | Living Room | 12 ft | 12 ft | 12 ft x 12 ft |
| Main Level | Dining Room | 12 ft | 8 ft | 12 ft x 8 ft |
| Main Level | Kitchen | 9 ft | 9 ft | 9 ft x 9 ft |
| Main Level | Entrance | 11 ft | 4 ft | 11 ft x 4 ft |
https://www.realtor.ca/real-estate/28094259/305-7162-west-saanich-rd-central-saanich-brentwood-bay
Interested?
Contact us for more information


























