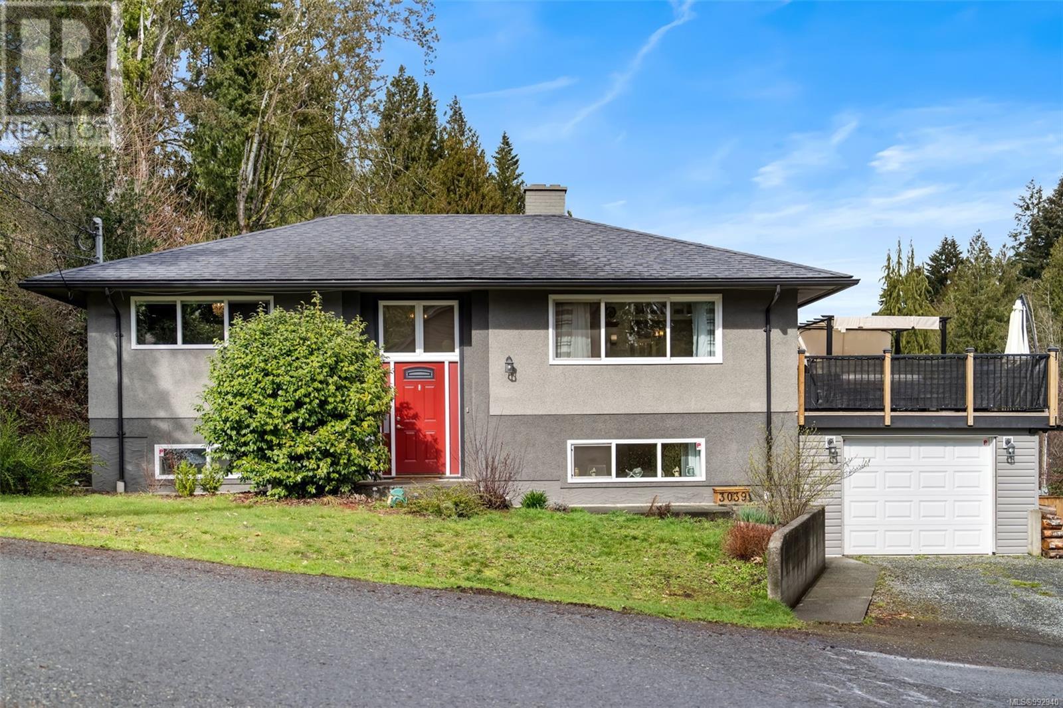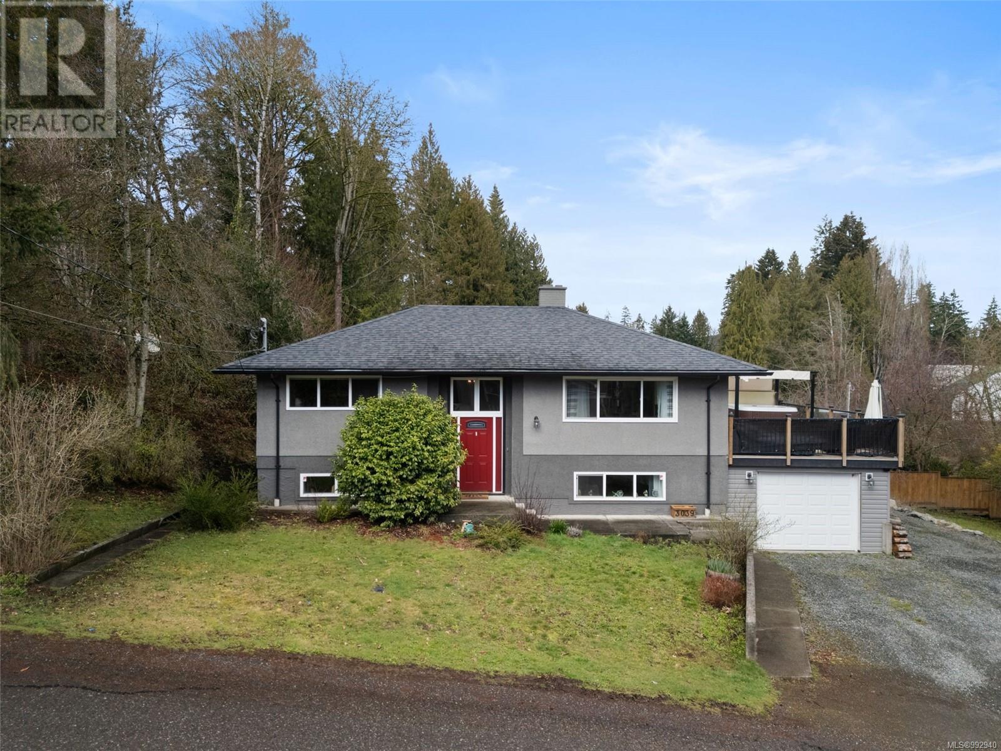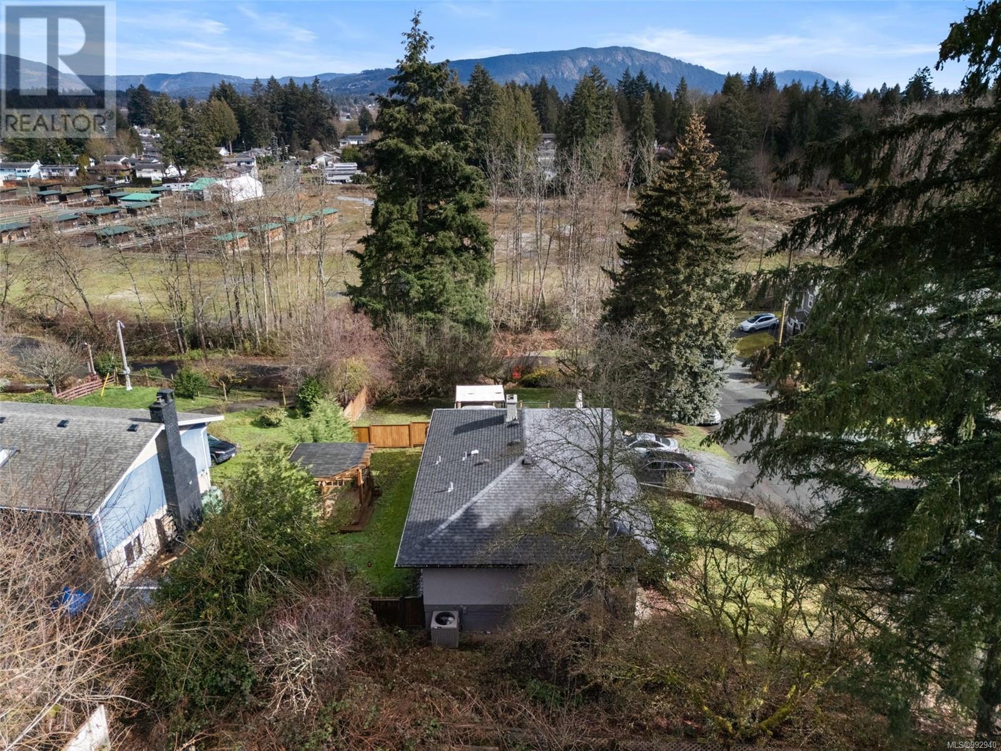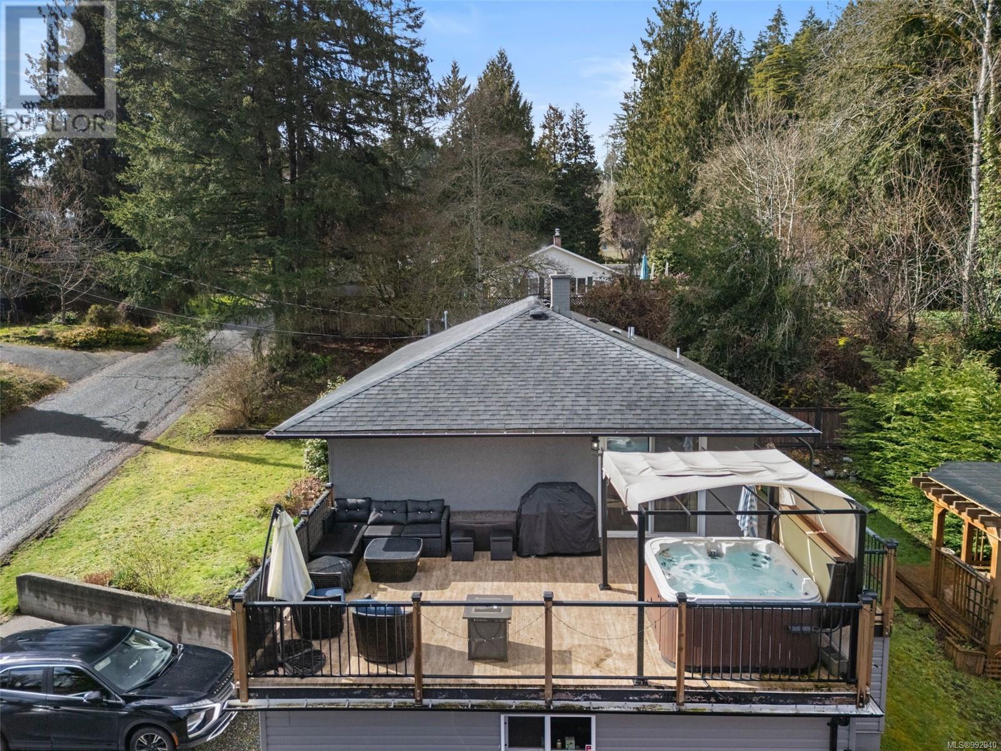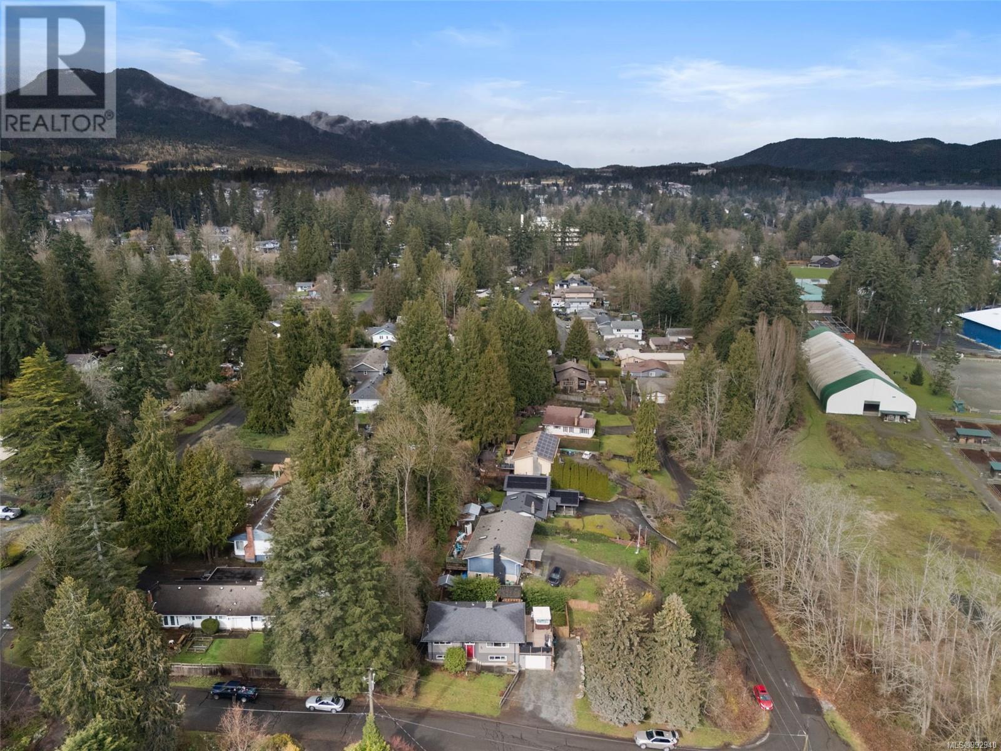3 Bedroom
2 Bathroom
2515 sqft
Fireplace
Air Conditioned, Central Air Conditioning
Forced Air, Heat Pump
$810,000
This charming 4-bedroom, 2-bathroom home boasts over 2,000 SF of living space on a peaceful, quiet street. Located near Cowichan Hospital and Queen Margaret's School, this home offers a perfect blend of a rural atmosphere while still being close to all amenities. With R3 zoning, the property allows for a secondary suite AND a carriage suite or a separate 1,295 SF (max) rancher, offering multiple opportunities for expansion with long-term potential for multi-generational living, rental income, or development. The home also features a wraparound deck with a gazebo, a heat pump, and a hot tub for year-round comfort. Practical upgrades include a 200-amp electrical service with a 30-amp RV or electric car hookup, along with dedicated RV parking. With its tranquil setting and endless possibilities, this home is a fantastic opportunity for those looking to create their ideal living space! (id:24231)
Property Details
|
MLS® Number
|
992940 |
|
Property Type
|
Single Family |
|
Neigbourhood
|
West Duncan |
|
Features
|
Private Setting, See Remarks, Other |
|
Parking Space Total
|
3 |
Building
|
Bathroom Total
|
2 |
|
Bedrooms Total
|
3 |
|
Constructed Date
|
1968 |
|
Cooling Type
|
Air Conditioned, Central Air Conditioning |
|
Fireplace Present
|
Yes |
|
Fireplace Total
|
1 |
|
Heating Fuel
|
Electric |
|
Heating Type
|
Forced Air, Heat Pump |
|
Size Interior
|
2515 Sqft |
|
Total Finished Area
|
2069 Sqft |
|
Type
|
House |
Land
|
Acreage
|
No |
|
Size Irregular
|
12474 |
|
Size Total
|
12474 Sqft |
|
Size Total Text
|
12474 Sqft |
|
Zoning Description
|
R3 |
|
Zoning Type
|
Residential |
Rooms
| Level |
Type |
Length |
Width |
Dimensions |
|
Lower Level |
Utility Room |
21 ft |
11 ft |
21 ft x 11 ft |
|
Lower Level |
Family Room |
18 ft |
13 ft |
18 ft x 13 ft |
|
Lower Level |
Bathroom |
|
|
3-Piece |
|
Lower Level |
Exercise Room |
10 ft |
14 ft |
10 ft x 14 ft |
|
Lower Level |
Entrance |
7 ft |
4 ft |
7 ft x 4 ft |
|
Lower Level |
Bedroom |
14 ft |
10 ft |
14 ft x 10 ft |
|
Main Level |
Bathroom |
|
|
4-Piece |
|
Main Level |
Bedroom |
12 ft |
10 ft |
12 ft x 10 ft |
|
Main Level |
Primary Bedroom |
12 ft |
10 ft |
12 ft x 10 ft |
|
Main Level |
Kitchen |
10 ft |
11 ft |
10 ft x 11 ft |
|
Main Level |
Dining Room |
12 ft |
11 ft |
12 ft x 11 ft |
|
Main Level |
Living Room |
18 ft |
13 ft |
18 ft x 13 ft |
https://www.realtor.ca/real-estate/28066708/3039-lashman-ave-duncan-west-duncan
