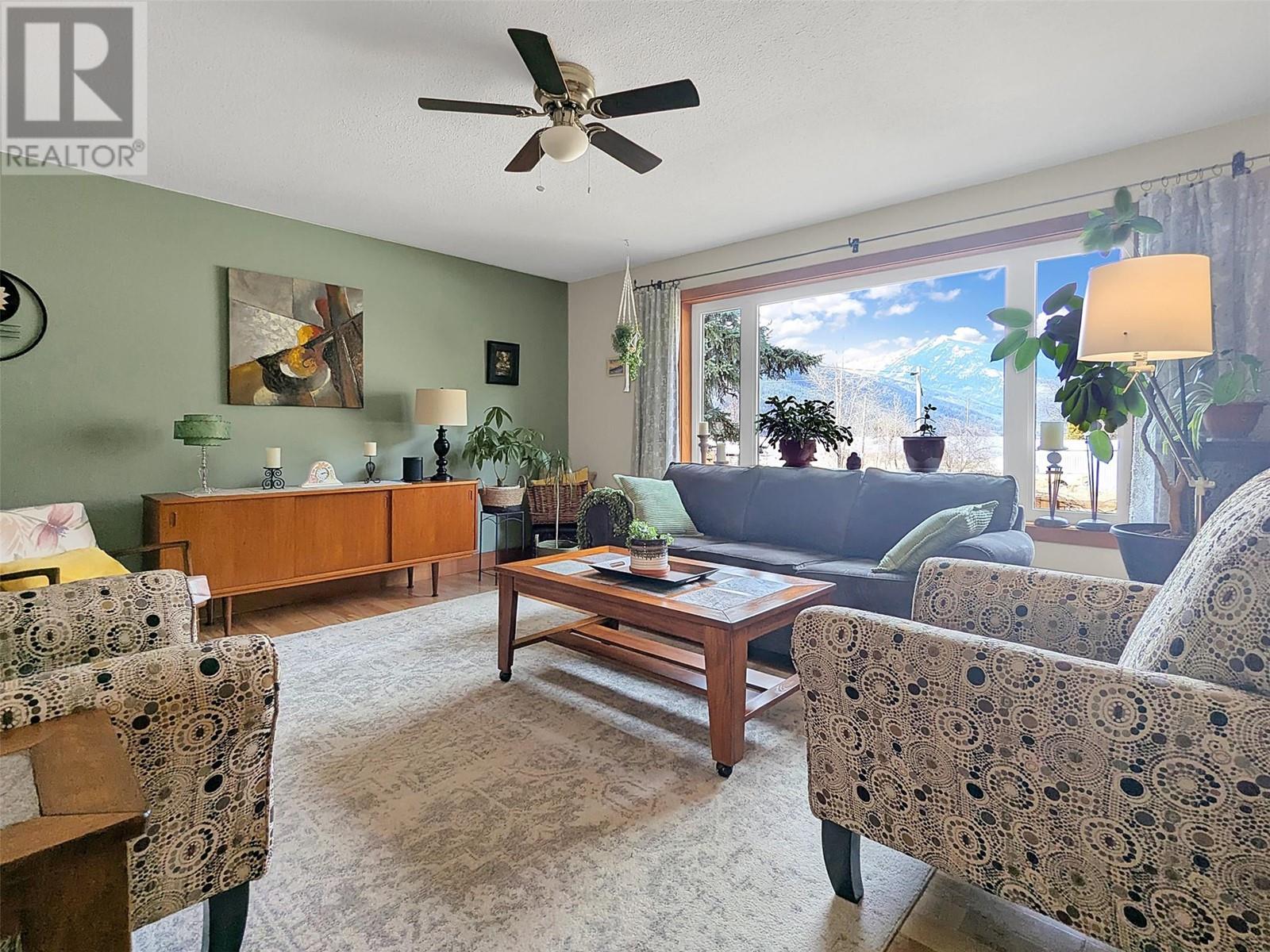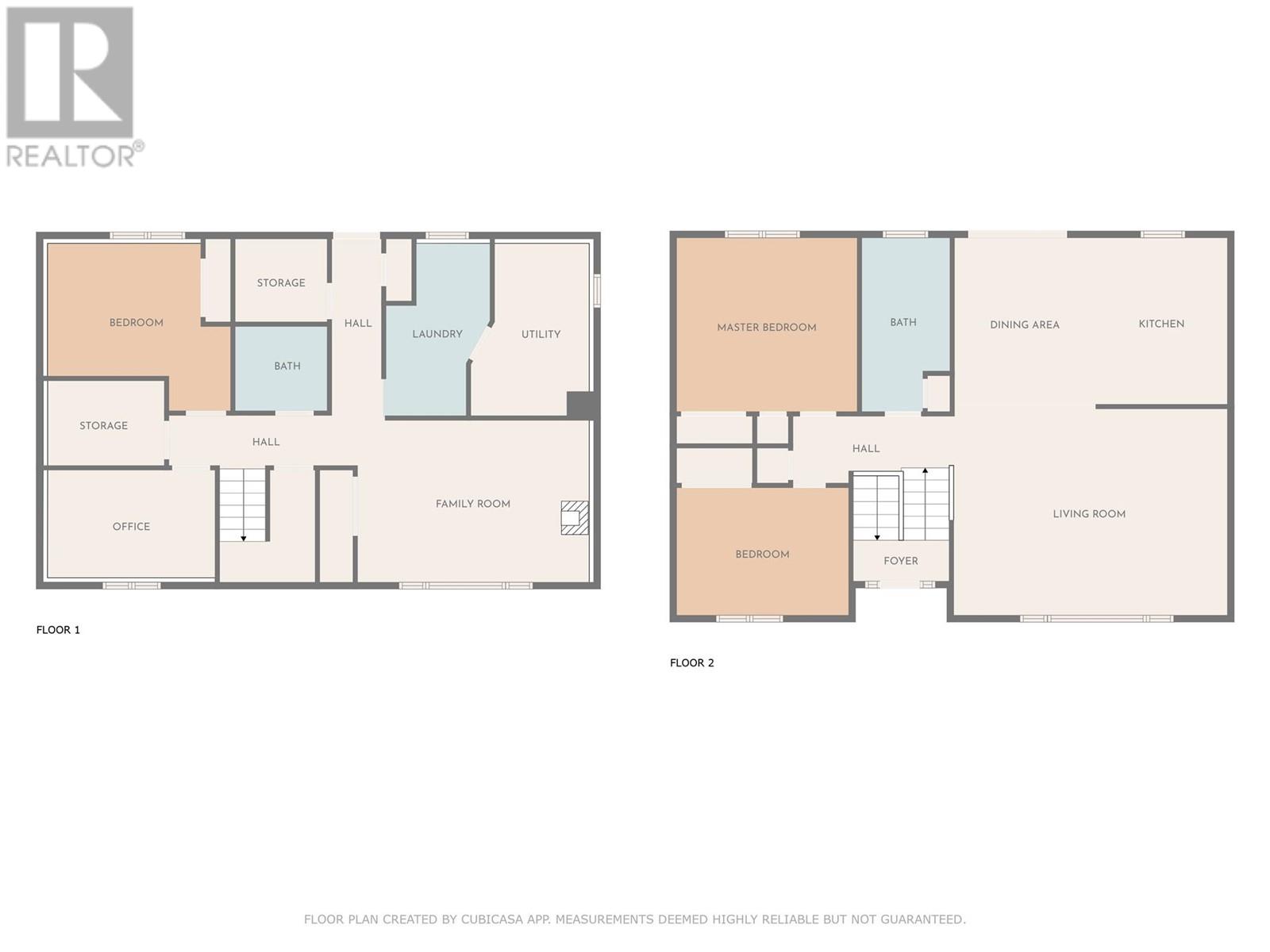4 Bedroom
2 Bathroom
2155 sqft
Heat Pump
Heat Pump, See Remarks
$749,000
Pride of ownership shines through in this beautifully updated home, perfectly situated one block from Slocan Lake. Imagine waking up every day to stunning views of the Valhallas and Slocan Lake right from your living room window. With over 2000 sqft of beautifully finished living space, this home features an open concept design that seamlessly blends comfort and style. Offering 4 spacious bedrooms and 2 modern baths, it’s designed for both relaxation and entertainment. Every essential upgrade has been thoughtfully completed, ensuring you can move in with peace of mind. From a chic new kitchen and durable roof to energy-efficient windows, new efficient heatpump, and stylish low maintenance siding and exterior finishes, this home is truly turn-key. Enjoy the warmth of gorgeous hardwood flooring, custom metal railings, and gorgeous exterior timberframe patio and accents. Step outside to a large covered patio overlooking a private, fully fenced backyard with fruit trees and established landscaping—perfect for gatherings or quiet evenings under the stars. With an attached 2-car garage for convenience, this gem is more than just a home; it's a lifestyle waiting for you in this valley lake town. (id:24231)
Property Details
|
MLS® Number
|
10341059 |
|
Property Type
|
Single Family |
|
Neigbourhood
|
Village of Slocan |
|
Amenities Near By
|
Park, Recreation |
|
Community Features
|
Family Oriented |
|
Features
|
Corner Site, Jacuzzi Bath-tub, One Balcony |
|
Parking Space Total
|
2 |
|
View Type
|
Lake View, Mountain View, Valley View, View (panoramic) |
Building
|
Bathroom Total
|
2 |
|
Bedrooms Total
|
4 |
|
Basement Type
|
Full |
|
Constructed Date
|
1984 |
|
Construction Style Attachment
|
Detached |
|
Cooling Type
|
Heat Pump |
|
Exterior Finish
|
Other |
|
Flooring Type
|
Hardwood, Mixed Flooring |
|
Heating Type
|
Heat Pump, See Remarks |
|
Roof Material
|
Asphalt Shingle |
|
Roof Style
|
Unknown |
|
Stories Total
|
2 |
|
Size Interior
|
2155 Sqft |
|
Type
|
House |
|
Utility Water
|
Municipal Water |
Parking
Land
|
Access Type
|
Easy Access |
|
Acreage
|
No |
|
Fence Type
|
Fence |
|
Land Amenities
|
Park, Recreation |
|
Sewer
|
Septic Tank |
|
Size Irregular
|
0.23 |
|
Size Total
|
0.23 Ac|under 1 Acre |
|
Size Total Text
|
0.23 Ac|under 1 Acre |
|
Zoning Type
|
Unknown |
Rooms
| Level |
Type |
Length |
Width |
Dimensions |
|
Basement |
Utility Room |
|
|
7' x 12' |
|
Basement |
Other |
|
|
8'0'' x 9'0'' |
|
Basement |
Laundry Room |
|
|
12'0'' x 7'0'' |
|
Basement |
Recreation Room |
|
|
12'0'' x 17'0'' |
|
Basement |
Bedroom |
|
|
13'0'' x 9'0'' |
|
Basement |
4pc Bathroom |
|
|
Measurements not available |
|
Basement |
Bedroom |
|
|
12'0'' x 7'8'' |
|
Main Level |
4pc Bathroom |
|
|
Measurements not available |
|
Main Level |
Bedroom |
|
|
9'6'' x 12'6'' |
|
Main Level |
Living Room |
|
|
19'6'' x 14'6'' |
|
Main Level |
Kitchen |
|
|
9'6'' x 12'0'' |
|
Main Level |
Primary Bedroom |
|
|
12'2'' x 13'6'' |
|
Main Level |
Dining Room |
|
|
12'0'' x 10'0'' |
https://www.realtor.ca/real-estate/28089977/303-delany-avenue-slocan-village-of-slocan






































