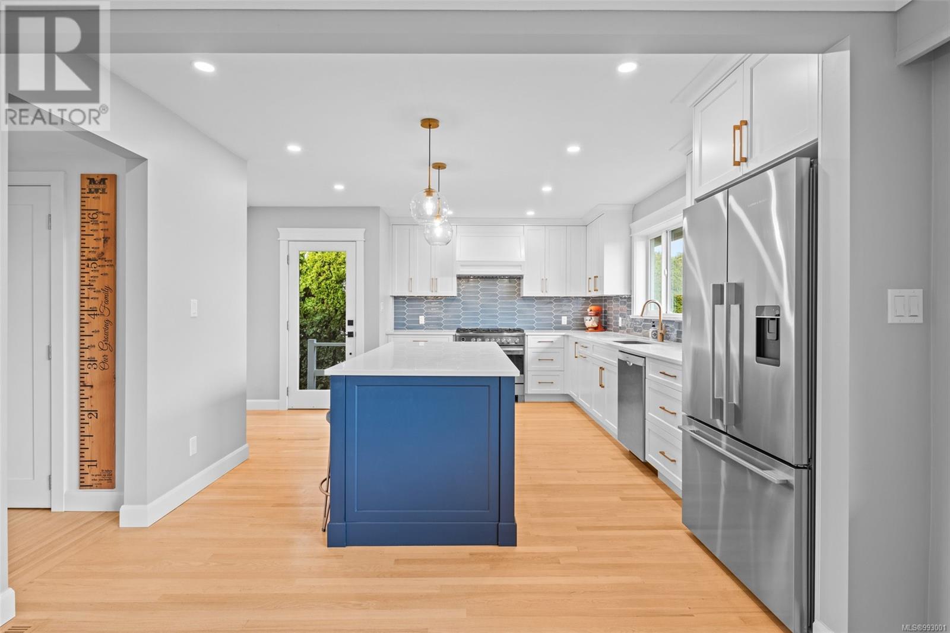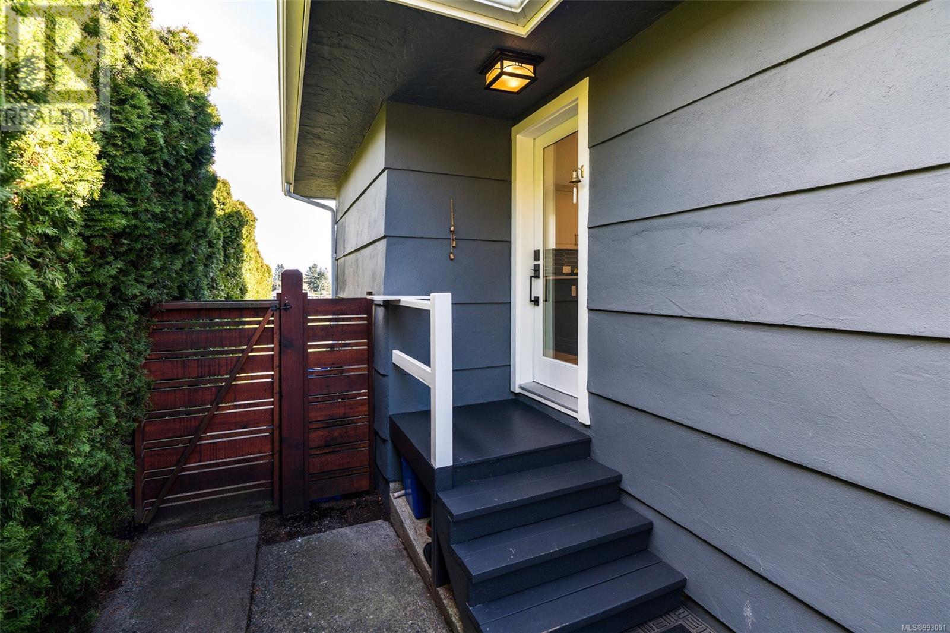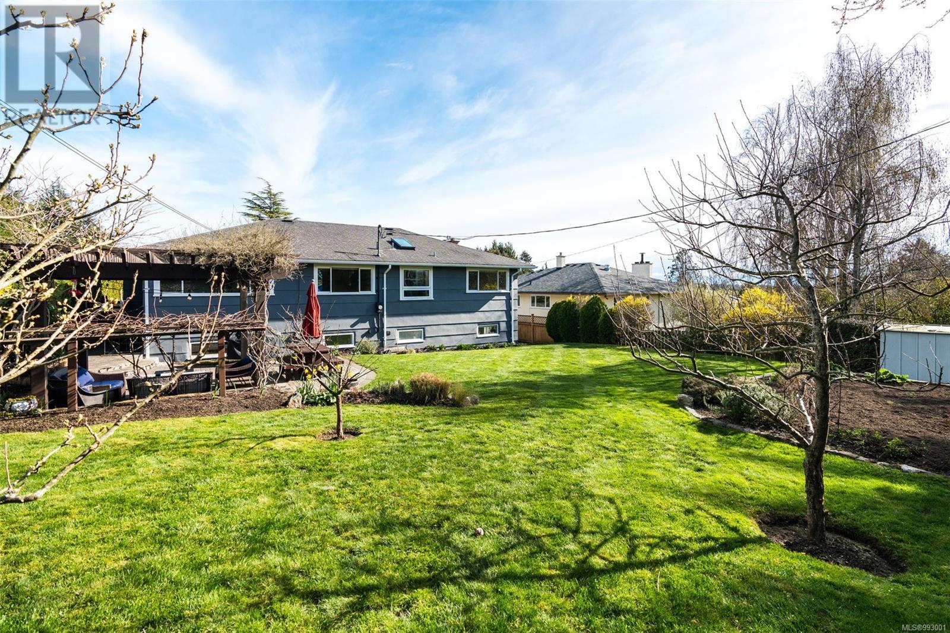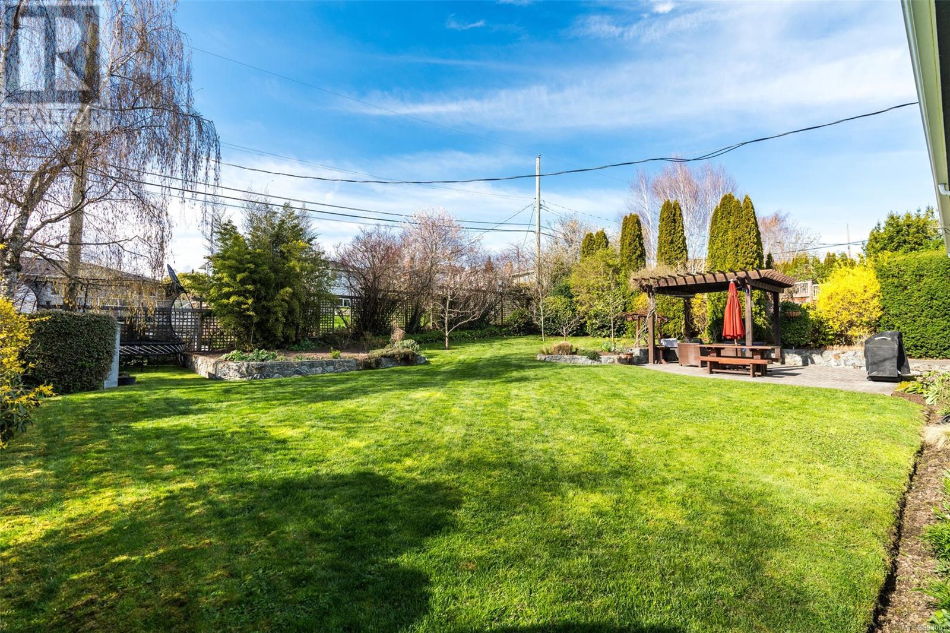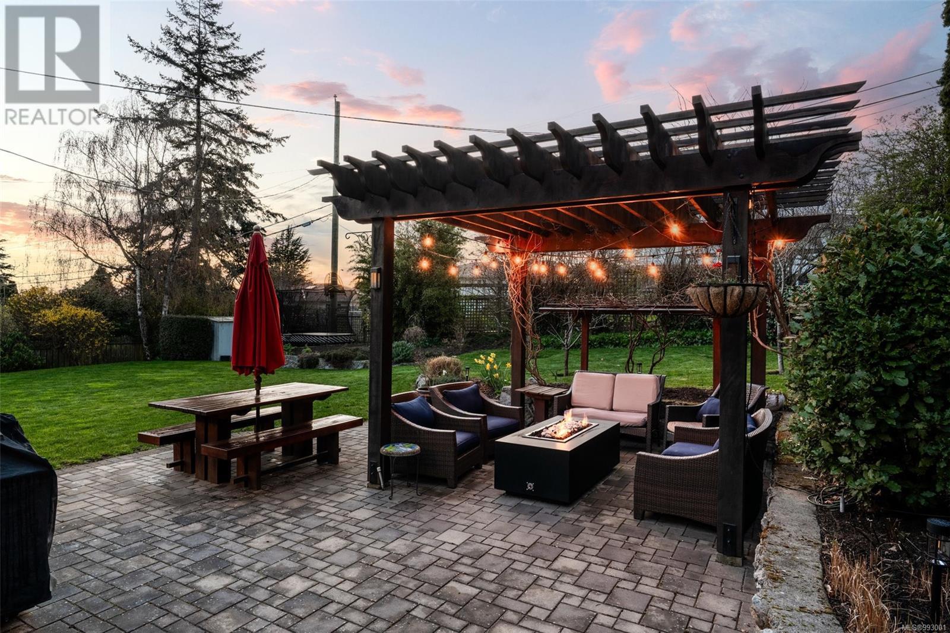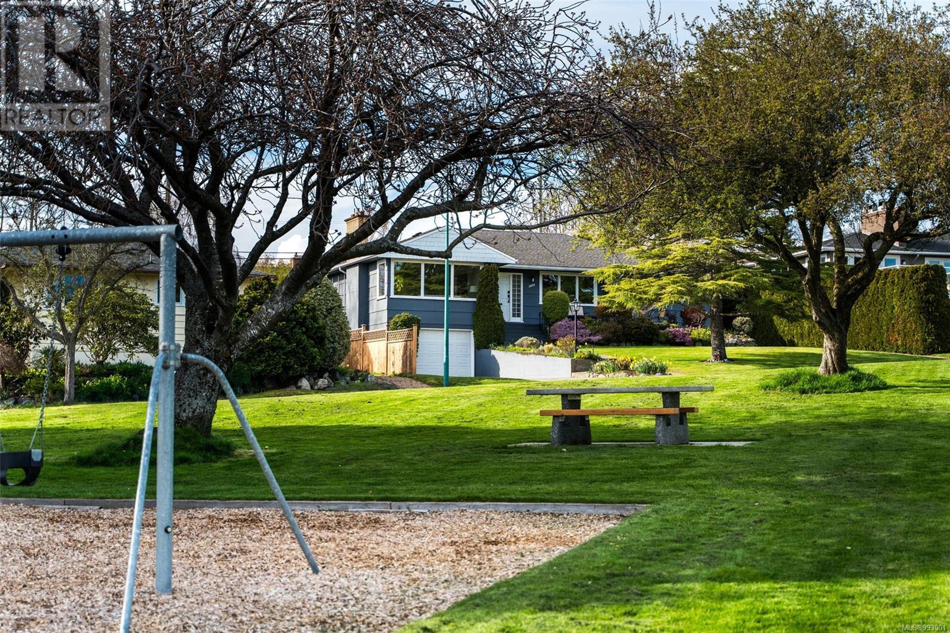3026 Oakdowne Rd Oak Bay, British Columbia V8R 5N9
$1,985,000
OPEN, SAT, APRIL 5th, 1-3pm. Located on a quiet street in the sought-after Lansdowne slopes, this turn-key home on a 10,000+ sqft. lot is across the street from Oakdowne Park! The spacious main floor w/ over 1500 sqft. has a great family layout w/ 3 bedrooms & a gorgeous 5pc spa-like bathroom w/ vaulted ceilings. The recent high-end kitchen reno w/ open-concept living will inspire you to cook while watching your kids, fido, or grandkiddos play in the park. Downstairs has great height w/ 7’3 ceilings & has a large rec room, 4th bedroom, storage area (5th bedroom?), garage, 3pc bath, laundry, flex space, & a separate entrance (in-law suite?). The west-facing backyard has established veggies, flowers, fruit trees, & a patio firepit to BBQ & entertain. Other features include hardwood floors, newer gas fireplace, & views of the Olympic mountains. Steps to Uplands Golf Course, Willows Elementary school, Oak Bay High School, Carnarvon Park, Gonzales pre-school, & several villages/shops. (id:24231)
Open House
This property has open houses!
1:00 pm
Ends at:3:00 pm
FIRST OPEN HOUSE. BRAND NEW LISTING!
Property Details
| MLS® Number | 993001 |
| Property Type | Single Family |
| Neigbourhood | Henderson |
| Parking Space Total | 3 |
| Structure | Patio(s) |
| View Type | City View, Mountain View, Valley View |
Building
| Bathroom Total | 2 |
| Bedrooms Total | 4 |
| Constructed Date | 1952 |
| Cooling Type | None |
| Fireplace Present | Yes |
| Fireplace Total | 1 |
| Heating Fuel | Electric, Natural Gas |
| Size Interior | 3054 Sqft |
| Total Finished Area | 2512 Sqft |
| Type | House |
Land
| Acreage | No |
| Size Irregular | 10220 |
| Size Total | 10220 Sqft |
| Size Total Text | 10220 Sqft |
| Zoning Type | Residential |
Rooms
| Level | Type | Length | Width | Dimensions |
|---|---|---|---|---|
| Lower Level | Patio | 22 ft | 21 ft | 22 ft x 21 ft |
| Lower Level | Storage | 7 ft | 3 ft | 7 ft x 3 ft |
| Lower Level | Laundry Room | 3 ft | 4 ft | 3 ft x 4 ft |
| Lower Level | Storage | 13 ft | 18 ft | 13 ft x 18 ft |
| Lower Level | Bathroom | 3-Piece | ||
| Lower Level | Bedroom | 13 ft | 14 ft | 13 ft x 14 ft |
| Lower Level | Bonus Room | 12 ft | 10 ft | 12 ft x 10 ft |
| Lower Level | Recreation Room | 13 ft | 22 ft | 13 ft x 22 ft |
| Main Level | Porch | 7 ft | 27 ft | 7 ft x 27 ft |
| Main Level | Bathroom | 9 ft | 8 ft | 9 ft x 8 ft |
| Main Level | Bedroom | 10 ft | 10 ft | 10 ft x 10 ft |
| Main Level | Bedroom | 10 ft | 12 ft | 10 ft x 12 ft |
| Main Level | Primary Bedroom | 13 ft | 14 ft | 13 ft x 14 ft |
| Main Level | Kitchen | 12 ft | 17 ft | 12 ft x 17 ft |
| Main Level | Dining Room | 13 ft | 12 ft | 13 ft x 12 ft |
| Main Level | Living Room | 20 ft | 14 ft | 20 ft x 14 ft |
| Main Level | Entrance | 5 ft | 8 ft | 5 ft x 8 ft |
https://www.realtor.ca/real-estate/28109245/3026-oakdowne-rd-oak-bay-henderson
Interested?
Contact us for more information









