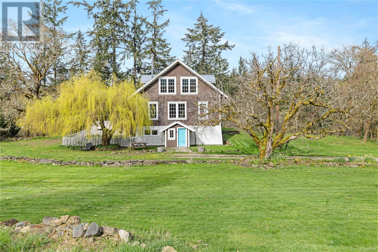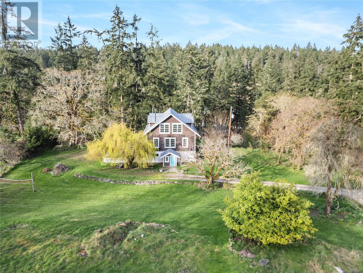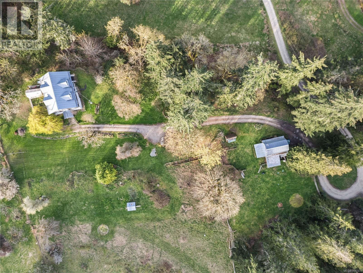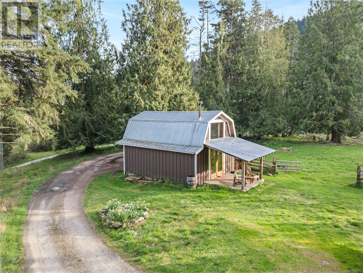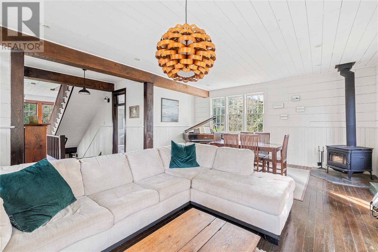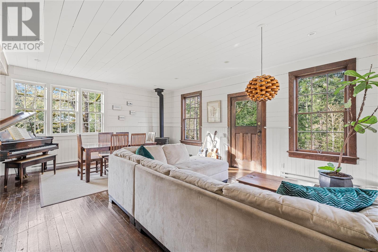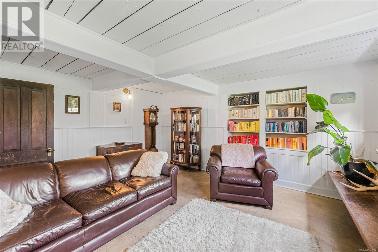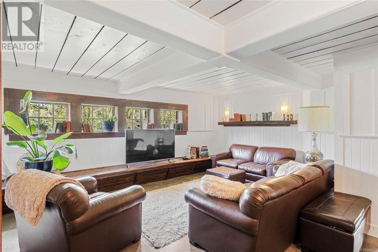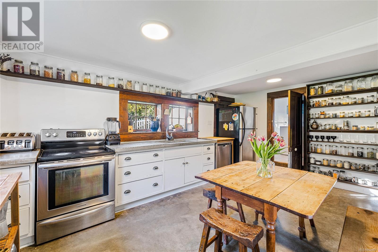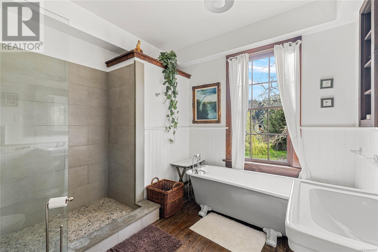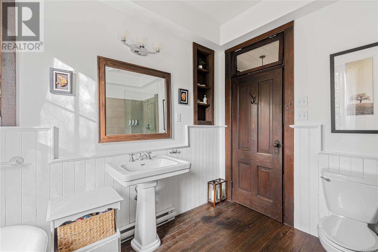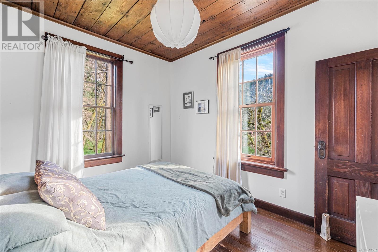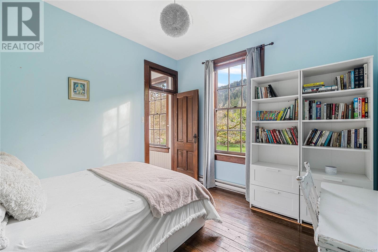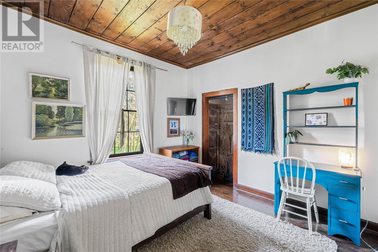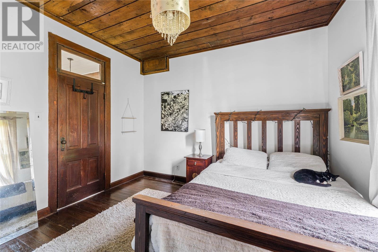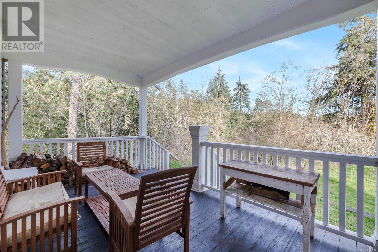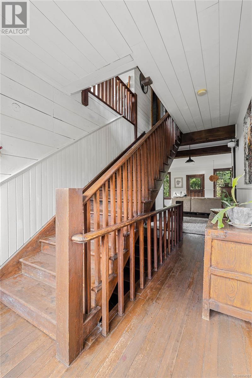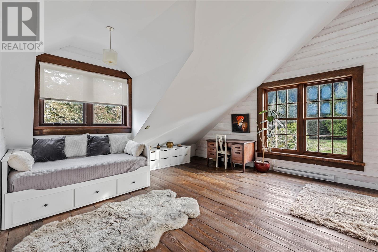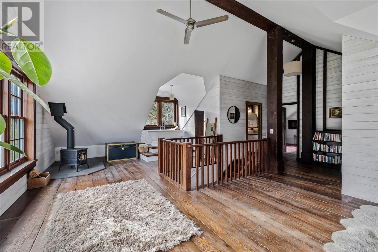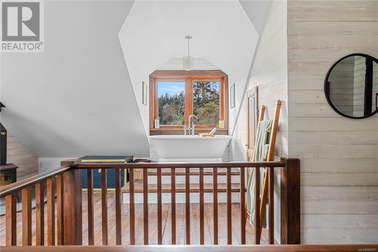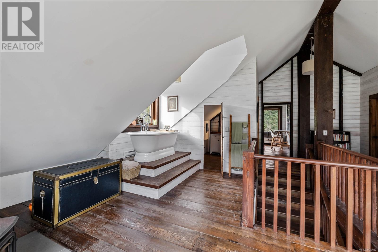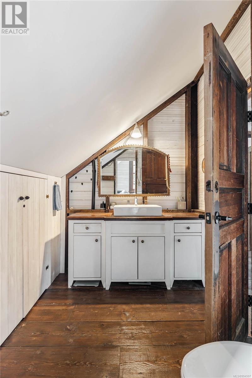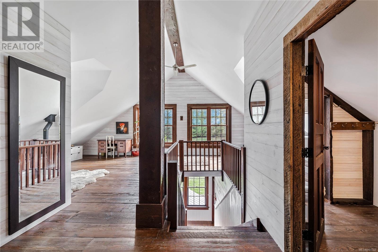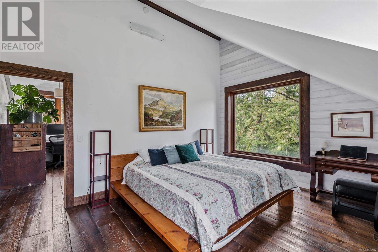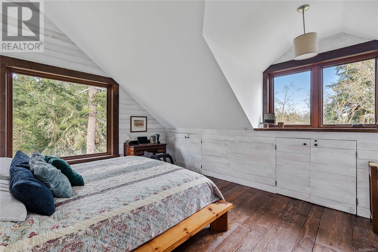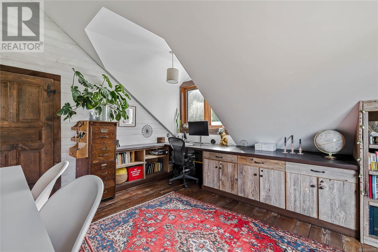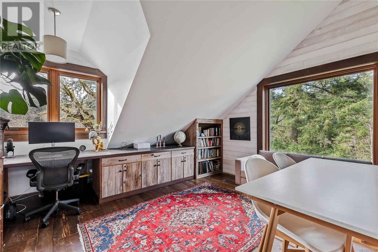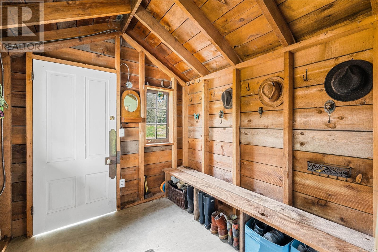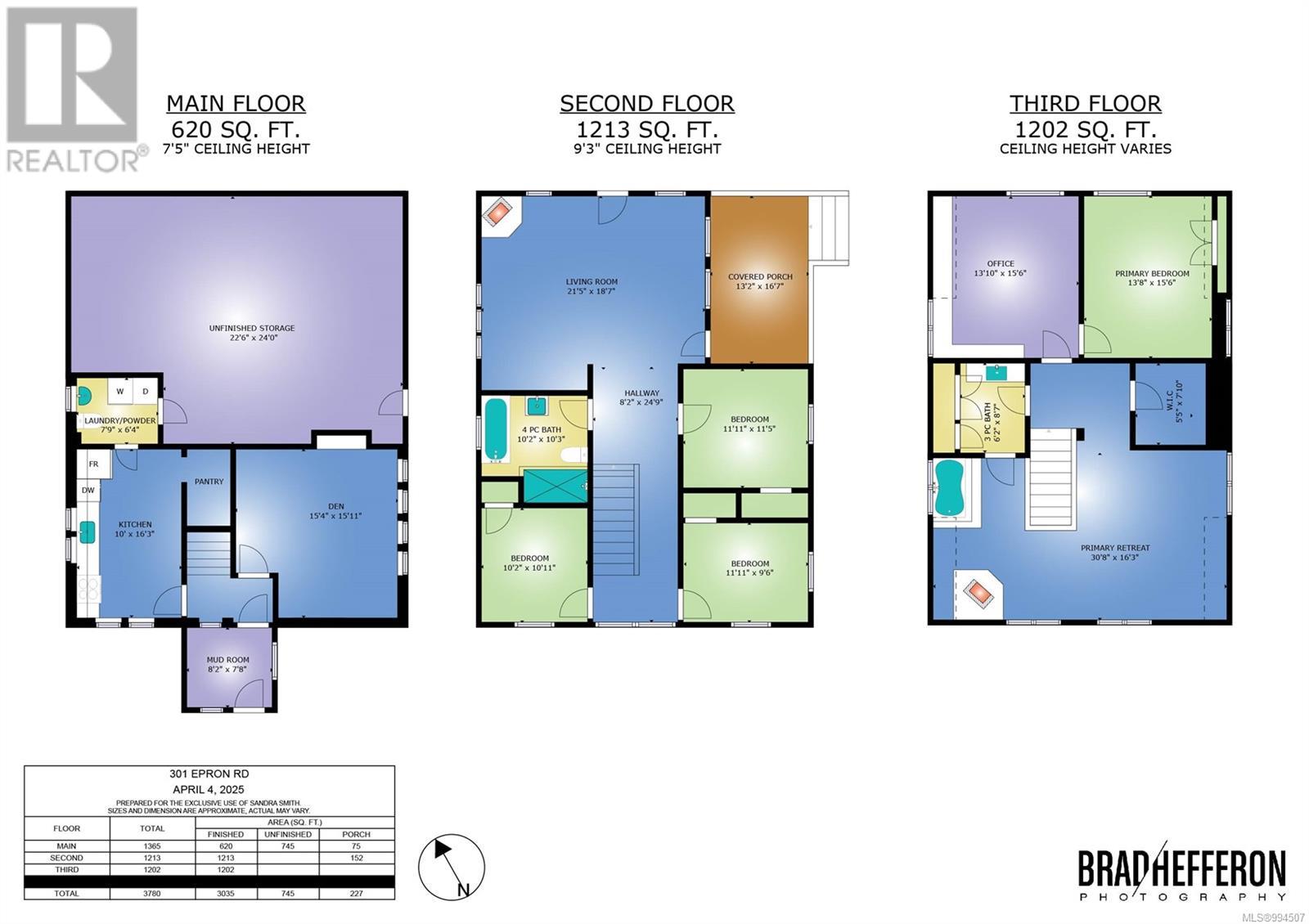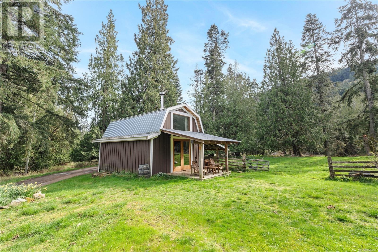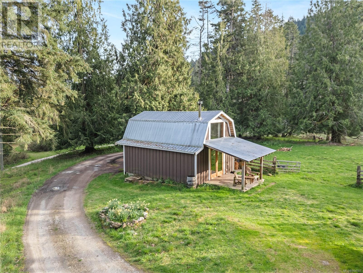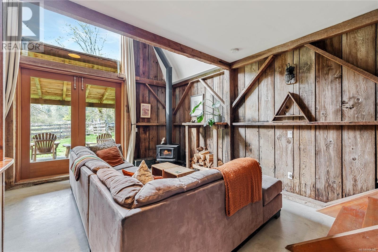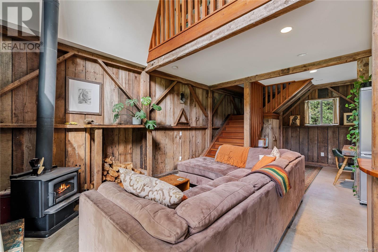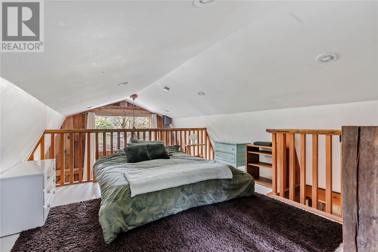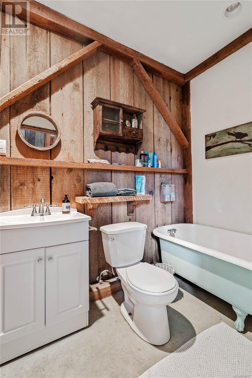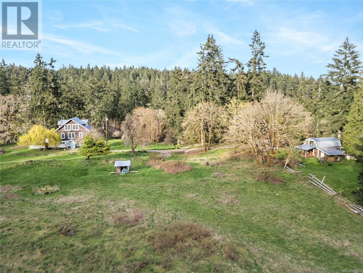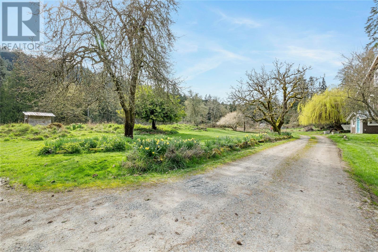6 Bedroom
4 Bathroom
3780 sqft
Fireplace
None
Acreage
$2,499,000
This private, serene, sun-soaked 12.78-acre property enchants with natural beauty. Surrounded by hundreds of acres of protected forest, it offers miles of scenic hiking trails and a short walk through the woods to a stunning beach. The meticulously maintained five-bedroom, 3,000 sq. ft. home is a modern-rustic masterpiece, seamlessly blending contemporary design with the warmth of natural elements. Casual elegance defines the space, with artistic details at every turn. Enjoy ample natural light, spacious and comfortable rooms, a farmhouse-style kitchen for the foodie, two cozy wood-burning stoves, beautifully appointed bathrooms, an extra-special primary bedroom with a sitting room, a heated concrete lower floor, and a low-maintenance metal roof—just some of the many special features. Equally charming is a fabulously restored post-and-beam studio, perfect for welcoming guests or inspiring the artist’s soul. Complete with a loft, wood-burning stove, and heated concrete floors, it’s a unique retreat of its own. A fenced paddock awaits farm friends, and a sweet playhouse offers a magical hideaway for the littles. Apple, pear, peach, plum, and walnut trees provide delicious seasonal treats, and the land is ready for cultivating a dream garden or working farm. Peaceful seclusion awaits—wake to birdsong and fall asleep to the springtime frog chorus. Pure perfection! (id:24231)
Property Details
|
MLS® Number
|
994507 |
|
Property Type
|
Single Family |
|
Neigbourhood
|
Salt Spring |
|
Features
|
Private Setting, Other |
|
Parking Space Total
|
5 |
|
Plan
|
Epp18754 |
|
View Type
|
Mountain View |
Building
|
Bathroom Total
|
4 |
|
Bedrooms Total
|
6 |
|
Constructed Date
|
1912 |
|
Cooling Type
|
None |
|
Fireplace Present
|
Yes |
|
Fireplace Total
|
2 |
|
Heating Fuel
|
Other |
|
Size Interior
|
3780 Sqft |
|
Total Finished Area
|
3035 Sqft |
|
Type
|
House |
Parking
Land
|
Acreage
|
Yes |
|
Size Irregular
|
12.78 |
|
Size Total
|
12.78 Ac |
|
Size Total Text
|
12.78 Ac |
|
Zoning Type
|
Residential |
Rooms
| Level |
Type |
Length |
Width |
Dimensions |
|
Second Level |
Porch |
13 ft |
16 ft |
13 ft x 16 ft |
|
Second Level |
Bathroom |
10 ft |
10 ft |
10 ft x 10 ft |
|
Second Level |
Bedroom |
10 ft |
11 ft |
10 ft x 11 ft |
|
Second Level |
Bedroom |
12 ft |
9 ft |
12 ft x 9 ft |
|
Second Level |
Bedroom |
12 ft |
11 ft |
12 ft x 11 ft |
|
Second Level |
Living Room |
21 ft |
18 ft |
21 ft x 18 ft |
|
Third Level |
Bedroom |
30 ft |
16 ft |
30 ft x 16 ft |
|
Third Level |
Bathroom |
6 ft |
8 ft |
6 ft x 8 ft |
|
Third Level |
Primary Bedroom |
13 ft |
15 ft |
13 ft x 15 ft |
|
Third Level |
Den |
14 ft |
15 ft |
14 ft x 15 ft |
|
Main Level |
Storage |
22 ft |
24 ft |
22 ft x 24 ft |
|
Main Level |
Mud Room |
8 ft |
7 ft |
8 ft x 7 ft |
|
Main Level |
Bathroom |
8 ft |
6 ft |
8 ft x 6 ft |
|
Main Level |
Family Room |
15 ft |
16 ft |
15 ft x 16 ft |
|
Main Level |
Kitchen |
10 ft |
16 ft |
10 ft x 16 ft |
|
Auxiliary Building |
Other |
9 ft |
18 ft |
9 ft x 18 ft |
|
Auxiliary Building |
Bedroom |
17 ft |
15 ft |
17 ft x 15 ft |
|
Auxiliary Building |
Bathroom |
5 ft |
7 ft |
5 ft x 7 ft |
|
Auxiliary Building |
Living Room |
17 ft |
23 ft |
17 ft x 23 ft |
https://www.realtor.ca/real-estate/28140846/301-epron-rd-salt-spring-salt-spring
