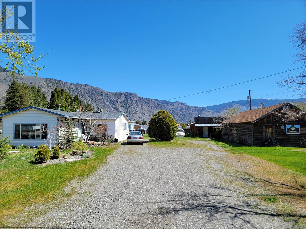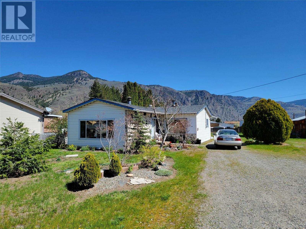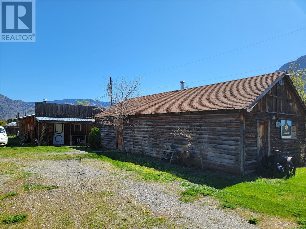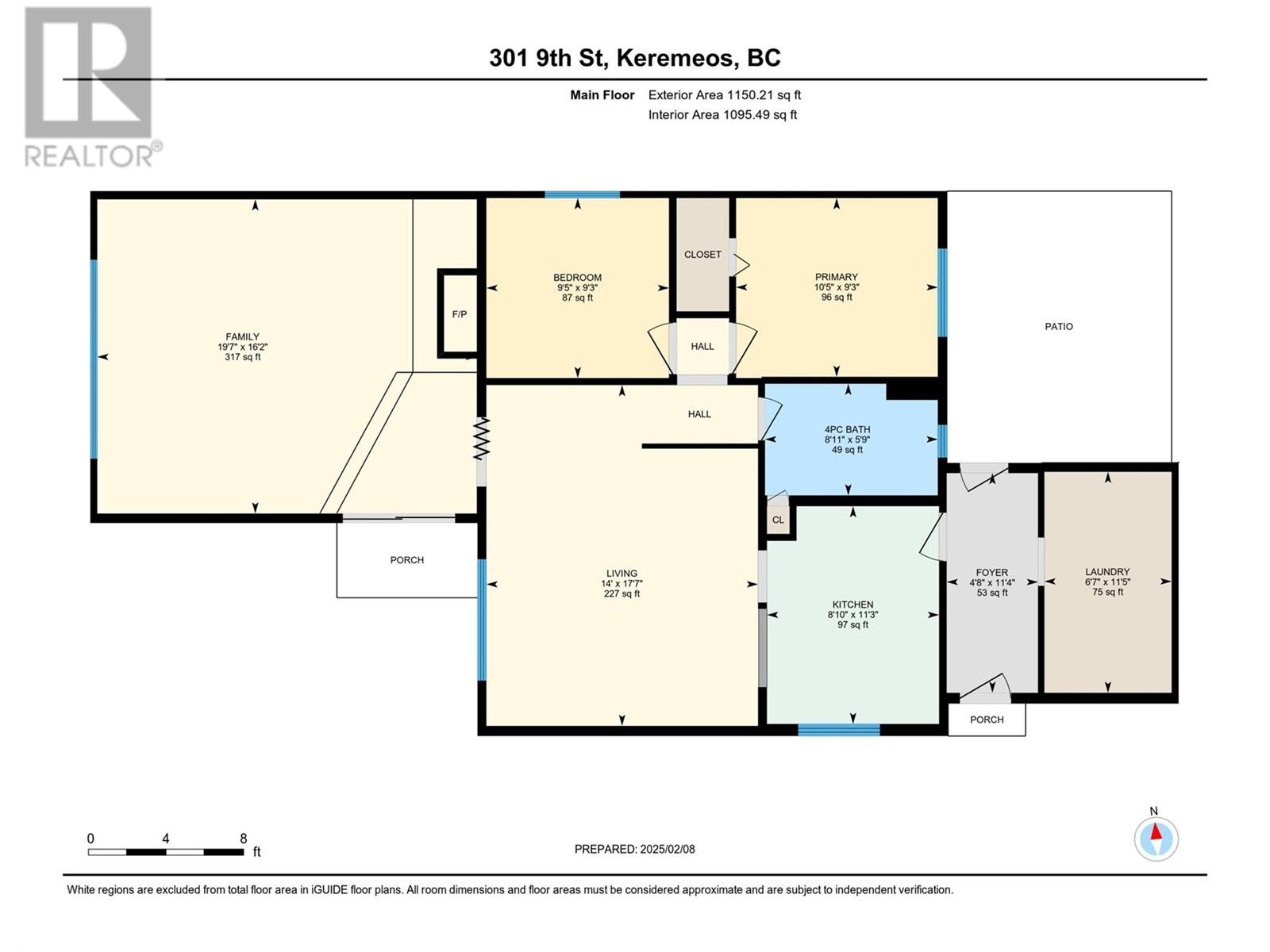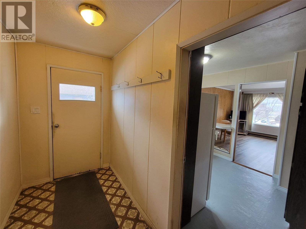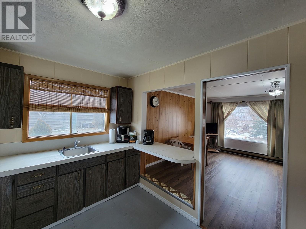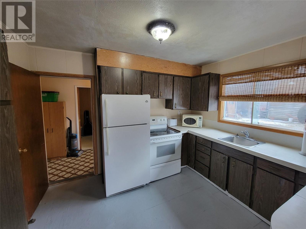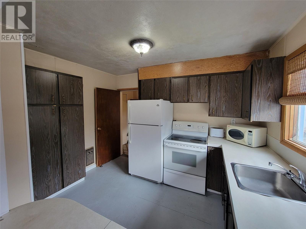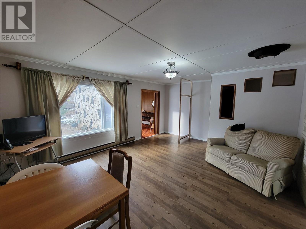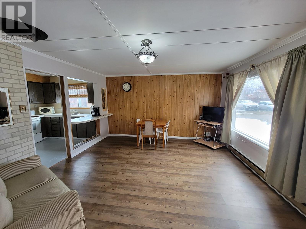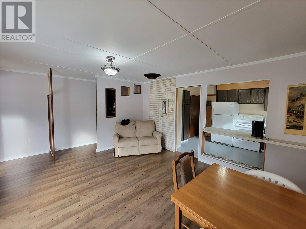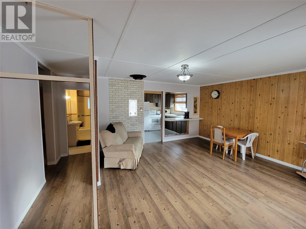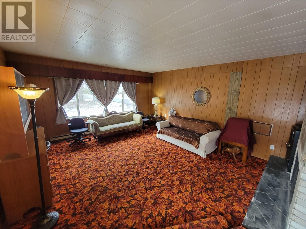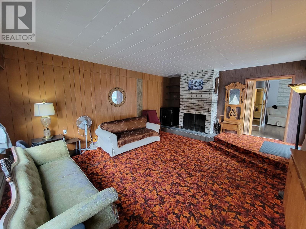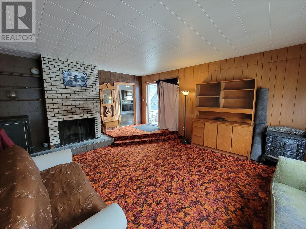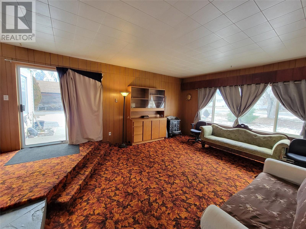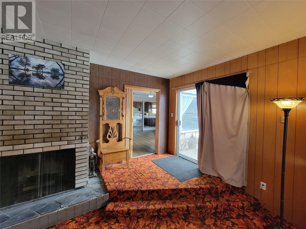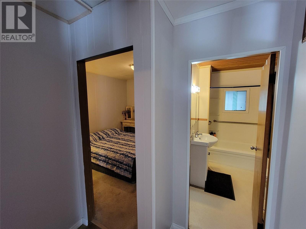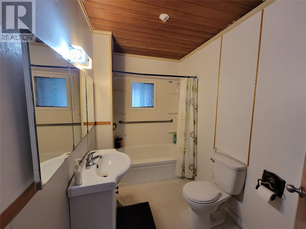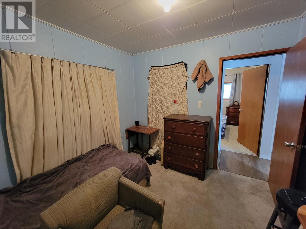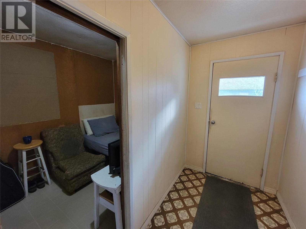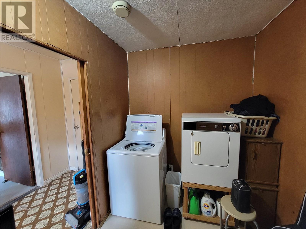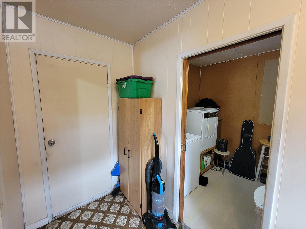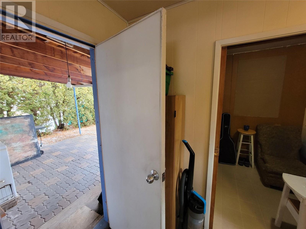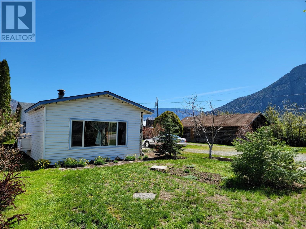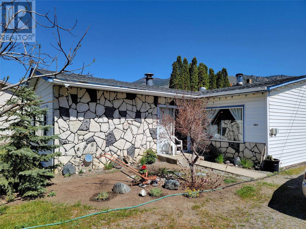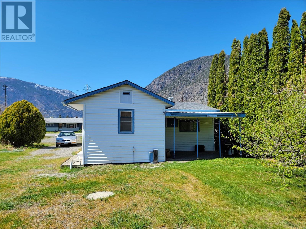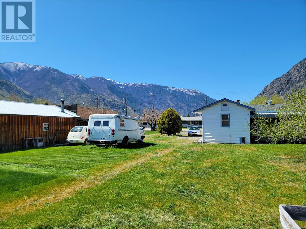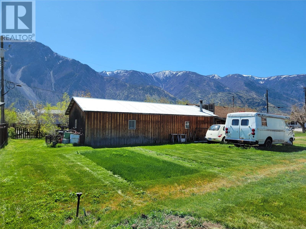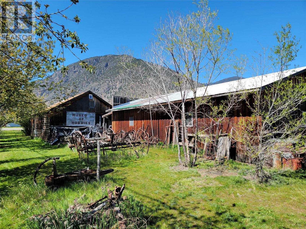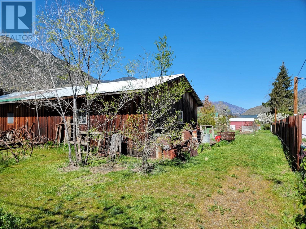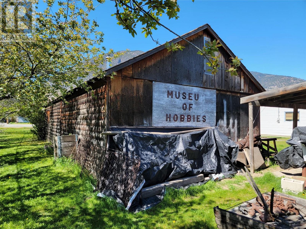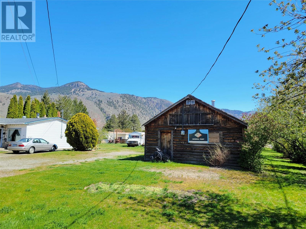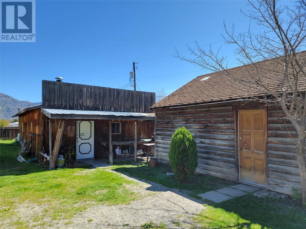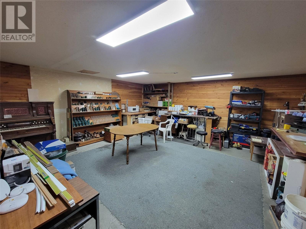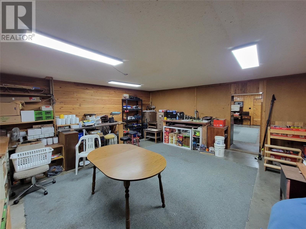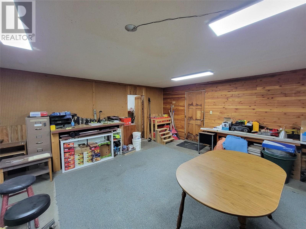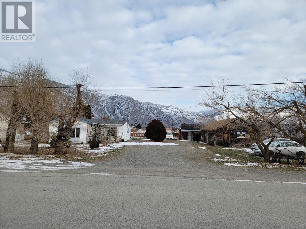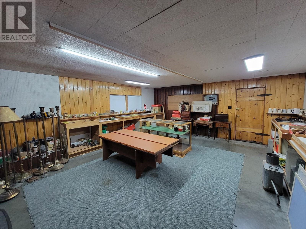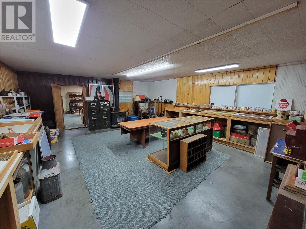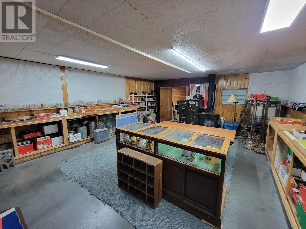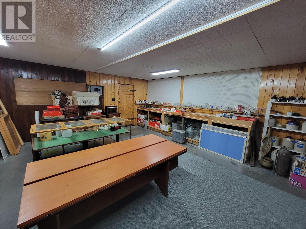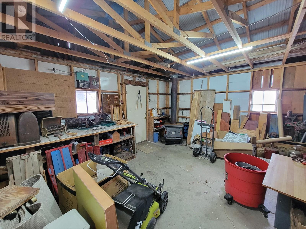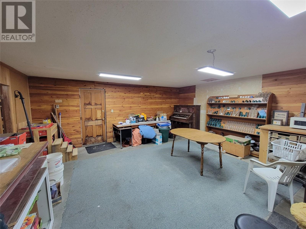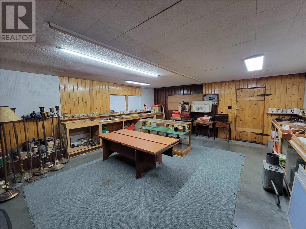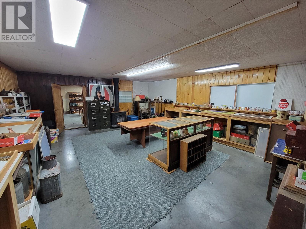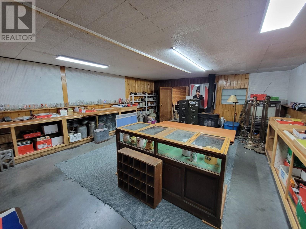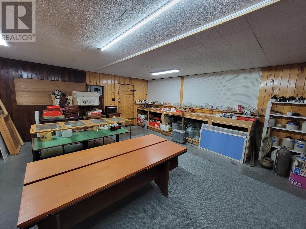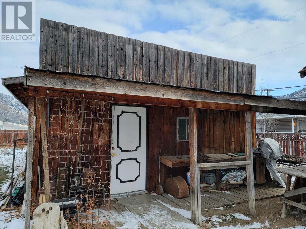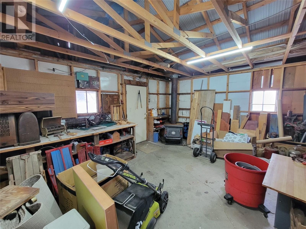2 Bedroom
1 Bathroom
1150 sqft
Baseboard Heaters
$435,000
Potential Development Property! Large 0.447 acre lot with an older home and 2 outbuildings, located on the sunny Keremeos bench, close to the school and rec centre. Property is currently zoned RS1 (Low Density Residential One). With the possibility of subdivision & development; buyers to confirm their plans with the Village of Keremeos. 2 bed 1 bath house, with covered patio area at the back, and lots of room to park your RV & vehicles. Shingles on the house were replaced in Nov 2024. Property is connected to municipal water & sewer services. 2 power meters, one to the house, one to the workshop at the front. Measurements are approximate. (id:24231)
Property Details
|
MLS® Number
|
10335048 |
|
Property Type
|
Single Family |
|
Neigbourhood
|
Keremeos |
|
Amenities Near By
|
Recreation, Schools, Shopping |
|
Community Features
|
Family Oriented |
|
Parking Space Total
|
8 |
|
View Type
|
Mountain View |
Building
|
Bathroom Total
|
1 |
|
Bedrooms Total
|
2 |
|
Appliances
|
Refrigerator, Dryer, Oven, Washer |
|
Constructed Date
|
1959 |
|
Construction Style Attachment
|
Detached |
|
Exterior Finish
|
Vinyl Siding |
|
Flooring Type
|
Mixed Flooring |
|
Heating Fuel
|
Electric |
|
Heating Type
|
Baseboard Heaters |
|
Roof Material
|
Vinyl Shingles |
|
Roof Style
|
Unknown |
|
Stories Total
|
1 |
|
Size Interior
|
1150 Sqft |
|
Type
|
House |
|
Utility Water
|
Municipal Water |
Parking
Land
|
Access Type
|
Easy Access |
|
Acreage
|
No |
|
Fence Type
|
Other |
|
Land Amenities
|
Recreation, Schools, Shopping |
|
Sewer
|
Municipal Sewage System |
|
Size Irregular
|
0.44 |
|
Size Total
|
0.44 Ac|under 1 Acre |
|
Size Total Text
|
0.44 Ac|under 1 Acre |
|
Zoning Type
|
Unknown |
Rooms
| Level |
Type |
Length |
Width |
Dimensions |
|
Main Level |
Laundry Room |
|
|
6'7'' x 11'5'' |
|
Main Level |
Foyer |
|
|
4'8'' x 11'4'' |
|
Main Level |
Bedroom |
|
|
9'5'' x 9'3'' |
|
Main Level |
4pc Bathroom |
|
|
8'11'' x 5'9'' |
|
Main Level |
Primary Bedroom |
|
|
10'5'' x 9'3'' |
|
Main Level |
Family Room |
|
|
19'7'' x 16'2'' |
|
Main Level |
Living Room |
|
|
14' x 17'7'' |
|
Main Level |
Kitchen |
|
|
8'10'' x 11'3'' |
https://www.realtor.ca/real-estate/27899871/301-9th-street-keremeos-keremeos
