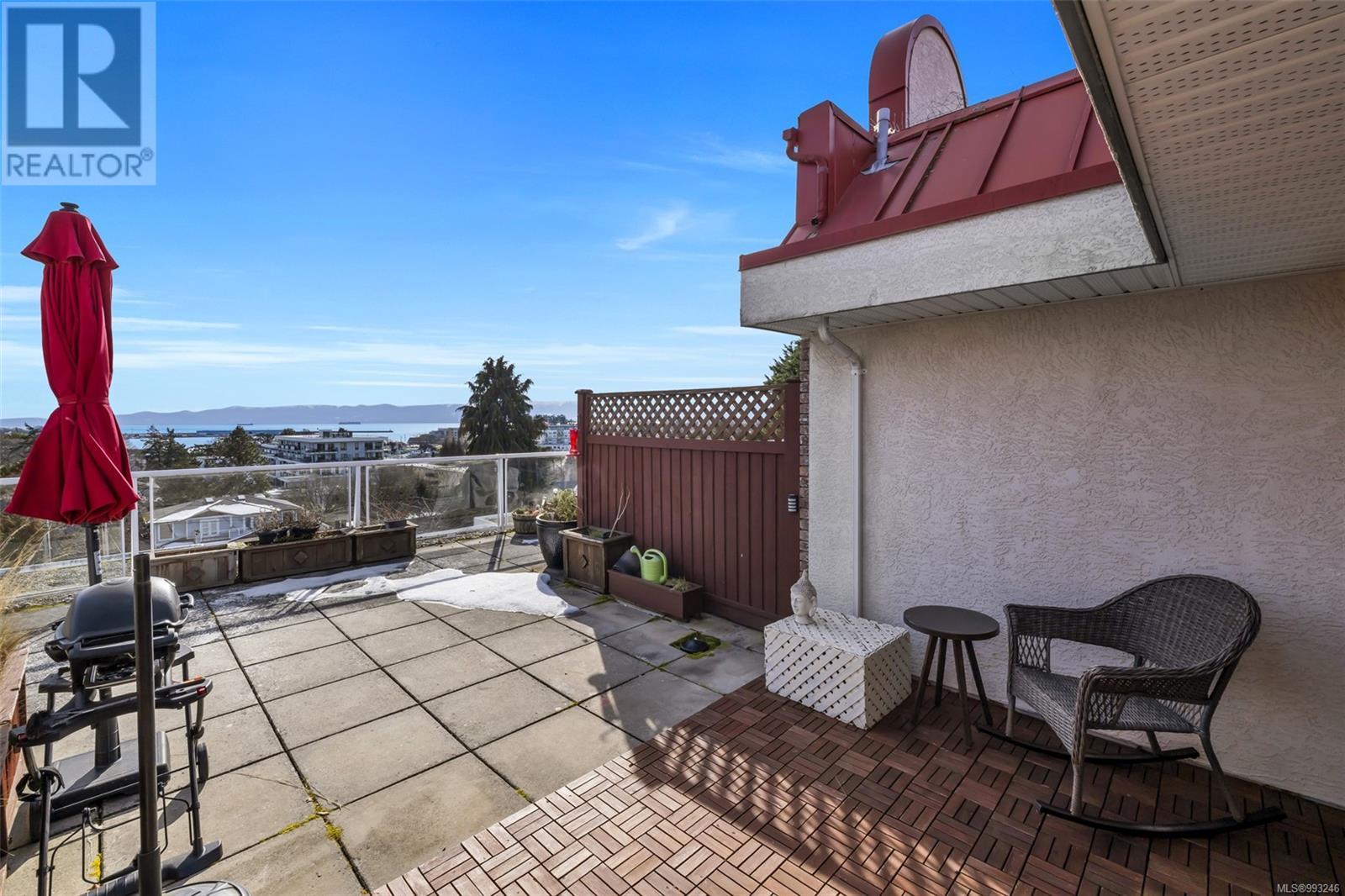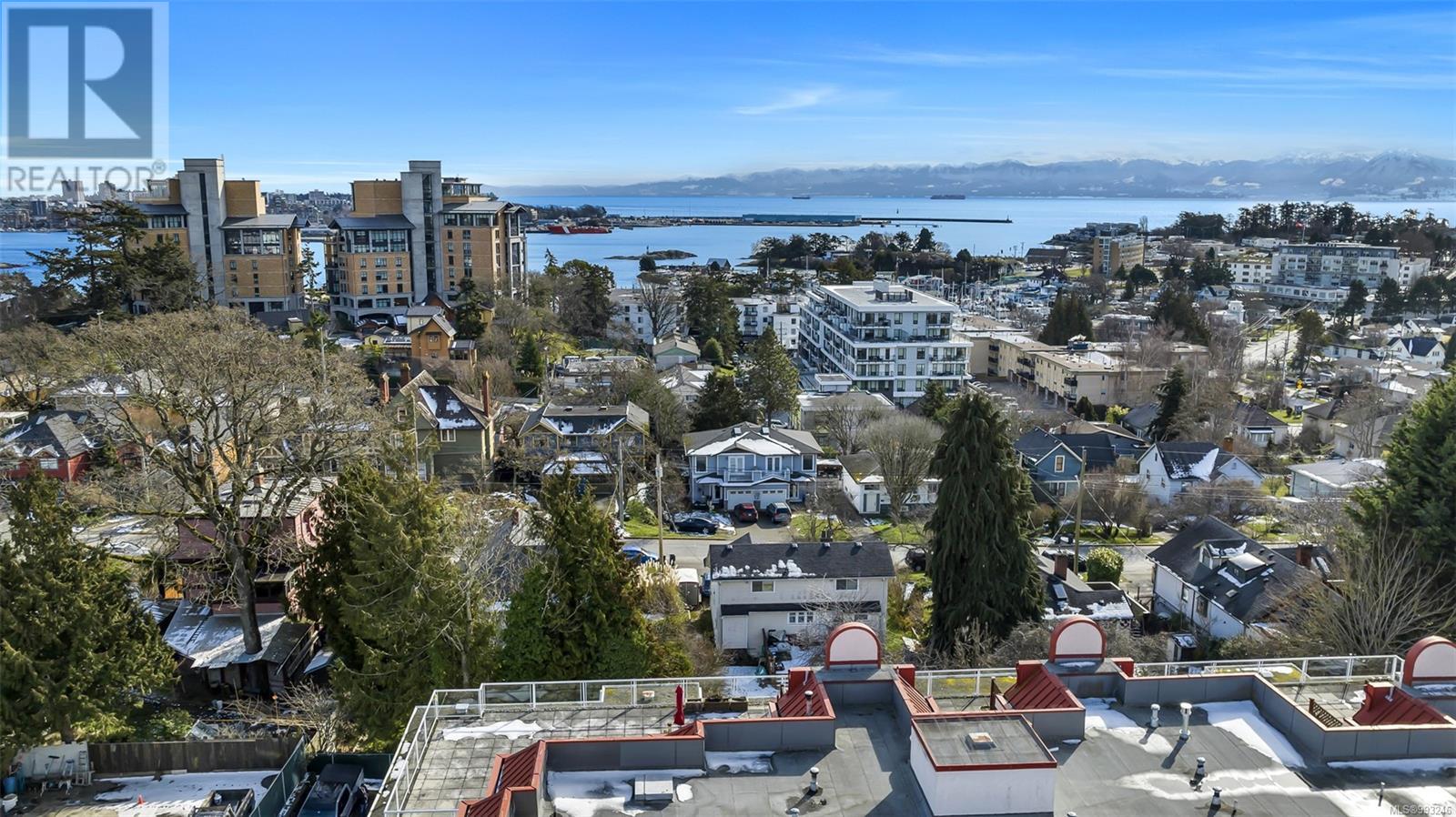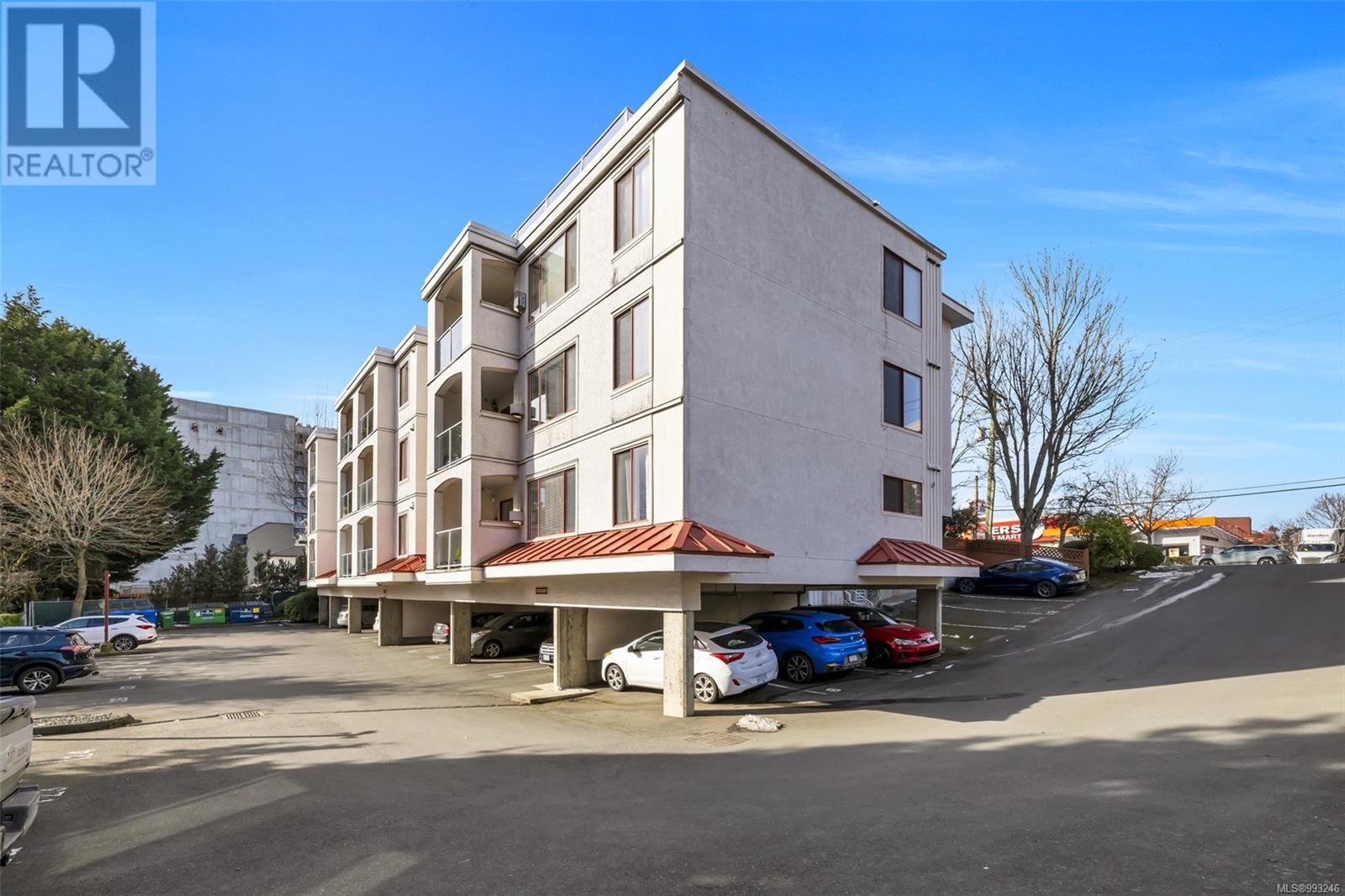301 873 Esquimalt Rd Esquimalt, British Columbia V9A 3M5
$712,000Maintenance,
$540.11 Monthly
Maintenance,
$540.11 MonthlyOPEN SAT 1-3, SUN 2-4 *2 BEDROOMS, 2 BATHROOMS + PANORAMIC VIEW OF THE SEA FOR ONLY $712,000?! This Penthouse corner unit is priced to sell offering an incredible value. Cozy up to the gas fireplace while relaxing in your SE facing living room as the ships slowly cross the horizon. Patio doors to large roof top patio with further expansive view of the water. Two levels of nicely updated living space including modern kitchen, wood floors & large Primary bedroom complimented by walk-in closet & remodelled ensuite with heated tile floor, double sinks & gorgeous full-sized walk-in shower. Spacious secondary bedroom with big window. Bike score of 87 & walk score of 82 means you are very close to the great amenities Esquimalt has offers including restaurants, cafes, stores & West Bay Walkway! Freshly painted throughout, clean as a whistle & move in ready! WELL RUN STRATA, in suite laundry, parking, storage locker, bike locker & pet friendly. VIEW NEEDS TO BE SEEN IN PERSON TO APPRECIATE! (id:24231)
Property Details
| MLS® Number | 993246 |
| Property Type | Single Family |
| Neigbourhood | Old Esquimalt |
| Community Name | Westpoint View |
| Community Features | Pets Allowed With Restrictions, Family Oriented |
| Features | Irregular Lot Size |
| Parking Space Total | 1 |
| Plan | Vis3407 |
| Structure | Patio(s) |
| View Type | City View, Mountain View, Ocean View |
Building
| Bathroom Total | 2 |
| Bedrooms Total | 2 |
| Constructed Date | 1994 |
| Cooling Type | None |
| Fireplace Present | Yes |
| Fireplace Total | 1 |
| Heating Fuel | Electric, Natural Gas, Other |
| Heating Type | Baseboard Heaters |
| Size Interior | 1207 Sqft |
| Total Finished Area | 1124 Sqft |
| Type | Apartment |
Land
| Acreage | No |
| Size Irregular | 1207 |
| Size Total | 1207 Sqft |
| Size Total Text | 1207 Sqft |
| Zoning Type | Multi-family |
Rooms
| Level | Type | Length | Width | Dimensions |
|---|---|---|---|---|
| Lower Level | Ensuite | 4-Piece | ||
| Lower Level | Primary Bedroom | 14 ft | 15 ft | 14 ft x 15 ft |
| Lower Level | Entrance | 5 ft | 5 ft | 5 ft x 5 ft |
| Main Level | Patio | 8 ft | 12 ft | 8 ft x 12 ft |
| Main Level | Living Room | 16 ft | 11 ft | 16 ft x 11 ft |
| Main Level | Dining Room | 9 ft | 8 ft | 9 ft x 8 ft |
| Main Level | Kitchen | 8 ft | 9 ft | 8 ft x 9 ft |
| Main Level | Bathroom | 4-Piece | ||
| Main Level | Bedroom | 10 ft | 13 ft | 10 ft x 13 ft |
https://www.realtor.ca/real-estate/28079026/301-873-esquimalt-rd-esquimalt-old-esquimalt
Interested?
Contact us for more information

























