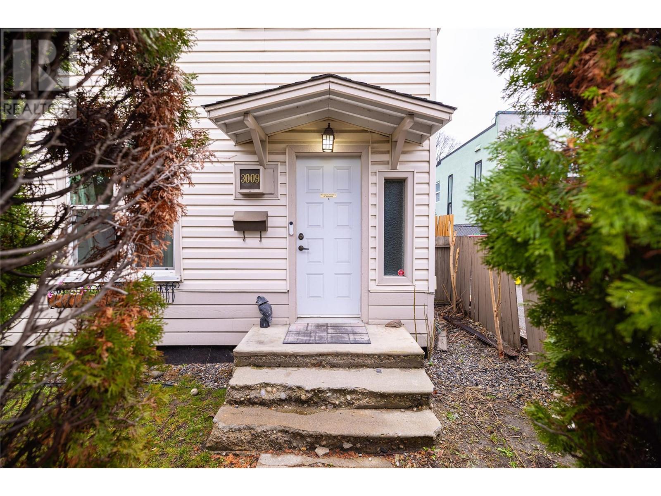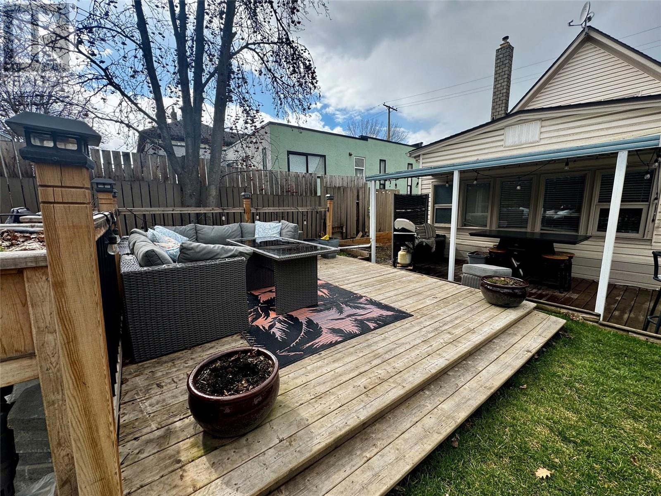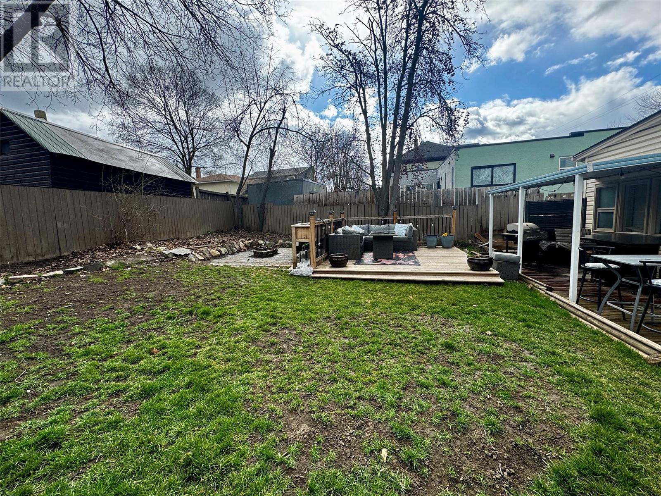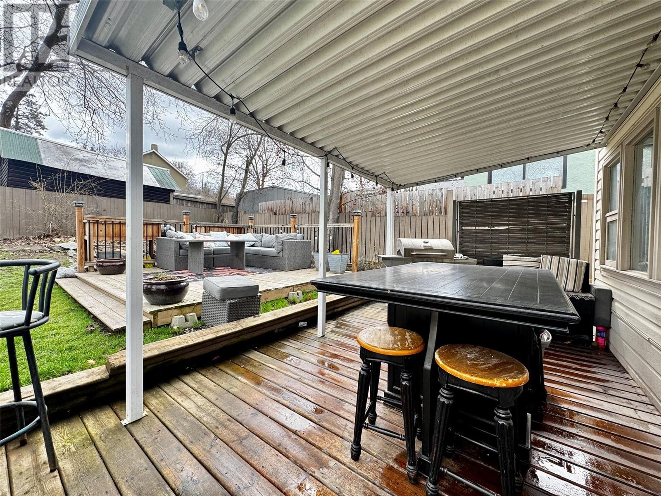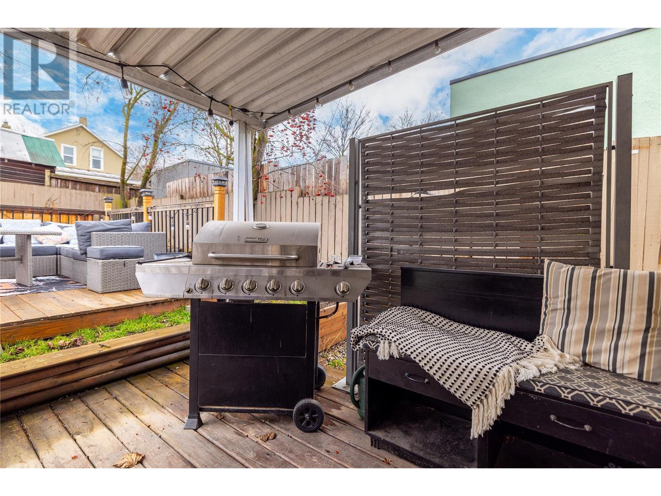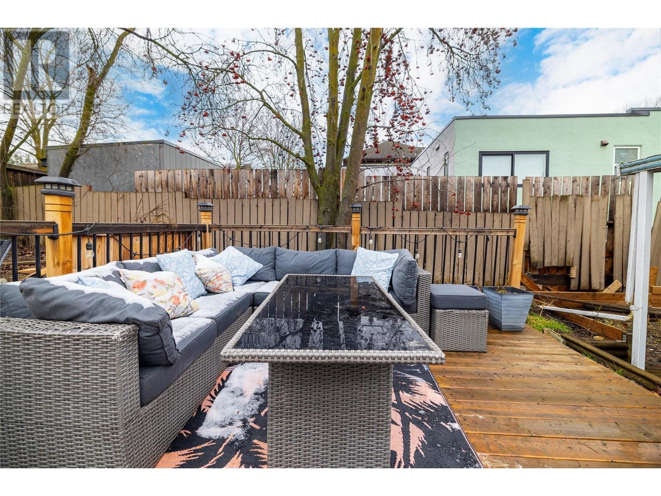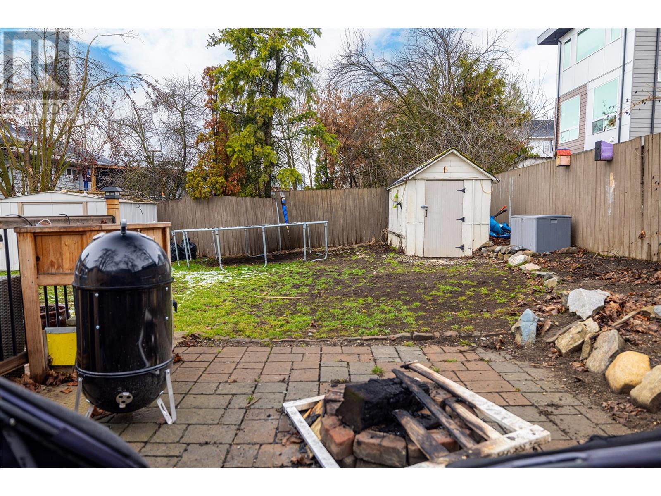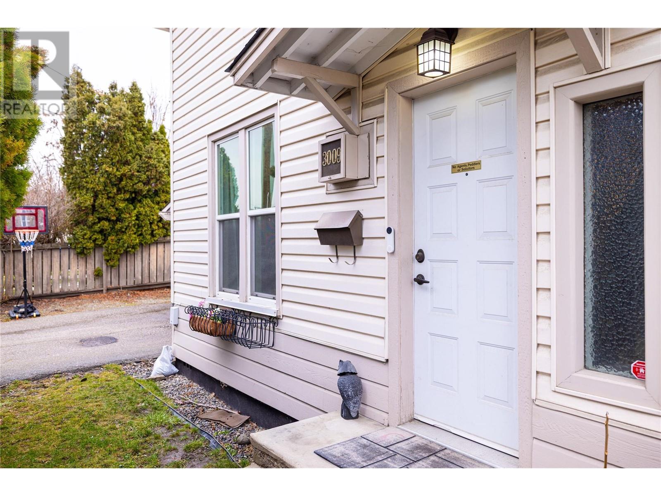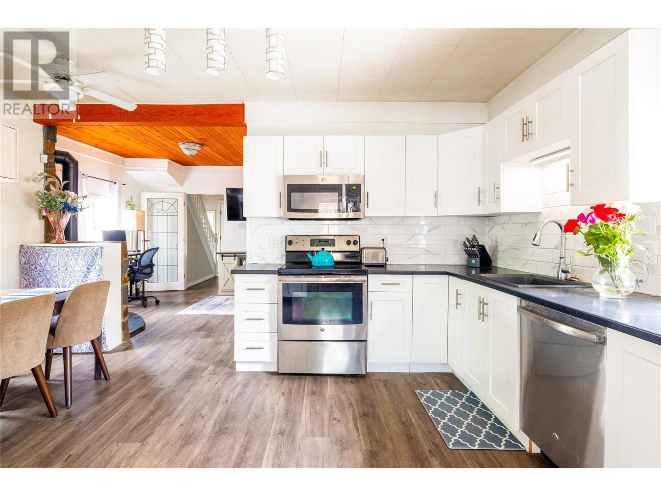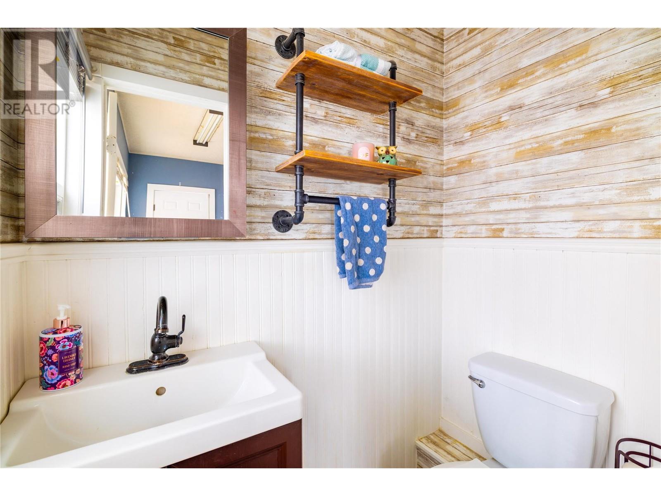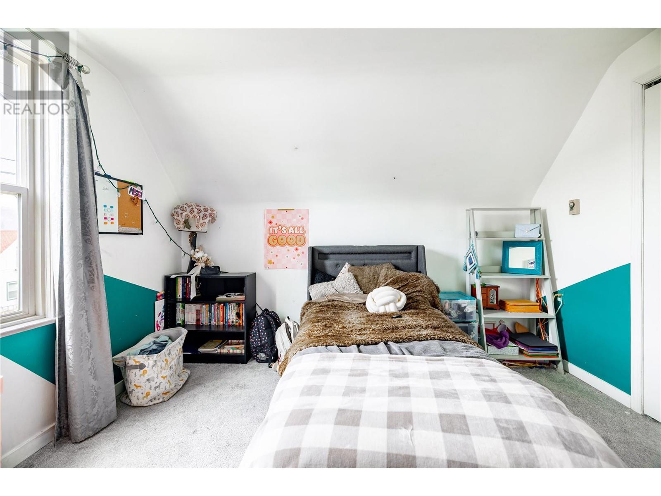3009 26 Street Vernon, British Columbia V1T 4T9
$549,000
*OPEN HOUSE - SUNDAY APRIL 27th 1:00pm - 3:00pm* Great first time 2 bedroom 2 bathroom smaller house in Vernon's sought after East Hill location just minutes to downtown. Mixed zoning allows for possible home based business as well. The property boasts a generously sized yard and an expansive deck, perfect for entertaining and enjoying the Okanagan sunshine. The main floor features a semi-open concept design, including a comfortable master bedroom, a cozy living room with an updated gas stove, a well-appointed kitchen, a convenient laundry room, and a half bathroom. Upstairs, you'll find a versatile flex area, a second bedroom, and a full bathroom, offering extra space for family or guests. A single carport and a large driveway provide plenty of parking for residents and visitors alike. Situated just minutes from downtown Vernon, enjoy easy access to parks, schools, beaches, and local amenities. (id:24231)
Open House
This property has open houses!
1:00 pm
Ends at:3:00 pm
Property Details
| MLS® Number | 10340905 |
| Property Type | Single Family |
| Neigbourhood | East Hill |
| Parking Space Total | 2 |
Building
| Bathroom Total | 2 |
| Bedrooms Total | 2 |
| Basement Type | Crawl Space |
| Constructed Date | 1972 |
| Construction Style Attachment | Detached |
| Exterior Finish | Vinyl Siding |
| Fireplace Present | Yes |
| Fireplace Type | Free Standing Metal |
| Half Bath Total | 1 |
| Heating Fuel | Electric, Wood |
| Heating Type | Baseboard Heaters, Stove |
| Roof Material | Asphalt Shingle |
| Roof Style | Unknown |
| Stories Total | 2 |
| Size Interior | 1167 Sqft |
| Type | House |
| Utility Water | Municipal Water |
Parking
| See Remarks |
Land
| Acreage | No |
| Fence Type | Fence |
| Sewer | Municipal Sewage System |
| Size Frontage | 50 Ft |
| Size Irregular | 0.11 |
| Size Total | 0.11 Ac|under 1 Acre |
| Size Total Text | 0.11 Ac|under 1 Acre |
| Zoning Type | Unknown |
Rooms
| Level | Type | Length | Width | Dimensions |
|---|---|---|---|---|
| Second Level | Recreation Room | 21'4'' x 8' | ||
| Second Level | Full Bathroom | Measurements not available | ||
| Second Level | Bedroom | 9' x 11'8'' | ||
| Main Level | Laundry Room | ' x ' | ||
| Main Level | 2pc Bathroom | Measurements not available | ||
| Main Level | Primary Bedroom | 11'4'' x 10'1'' | ||
| Main Level | Kitchen | 15'6'' x 14'0'' | ||
| Main Level | Living Room | 10'10'' x 17'5'' |
https://www.realtor.ca/real-estate/28085304/3009-26-street-vernon-east-hill
Interested?
Contact us for more information




