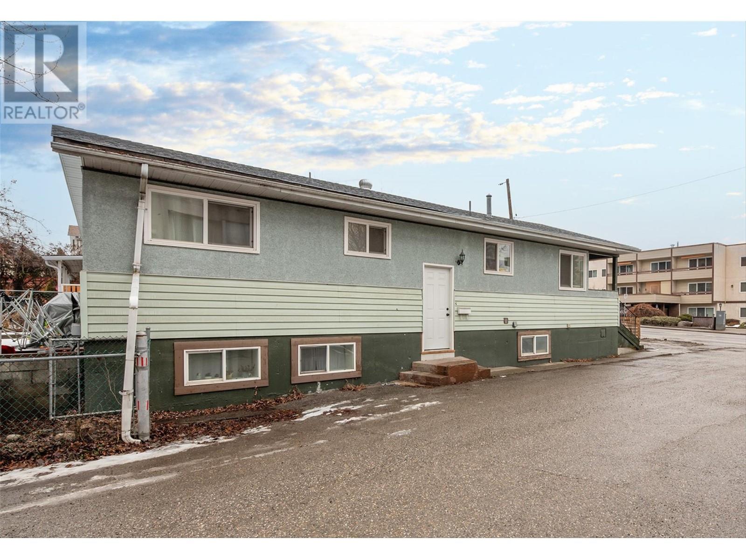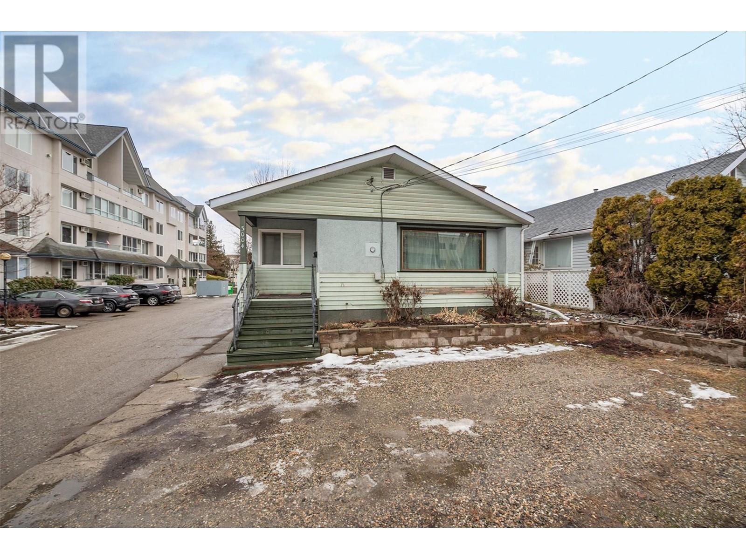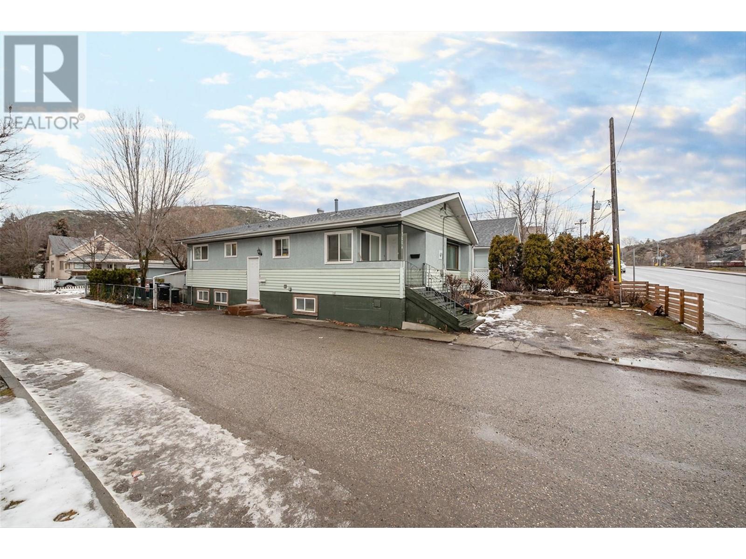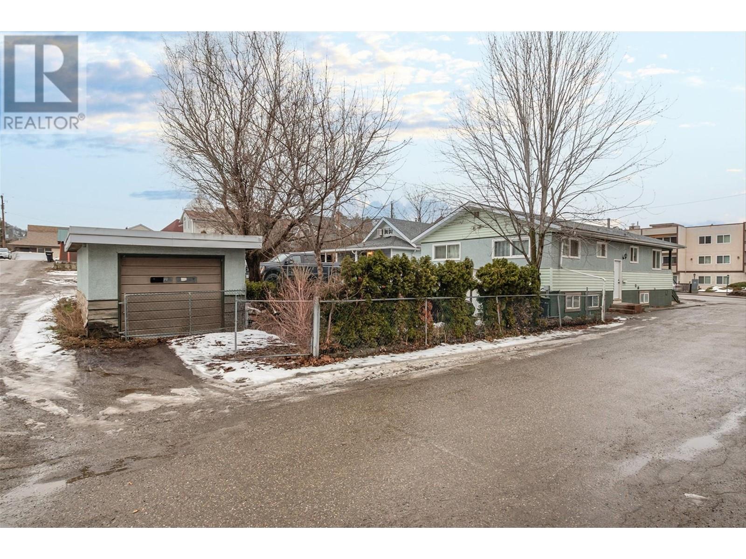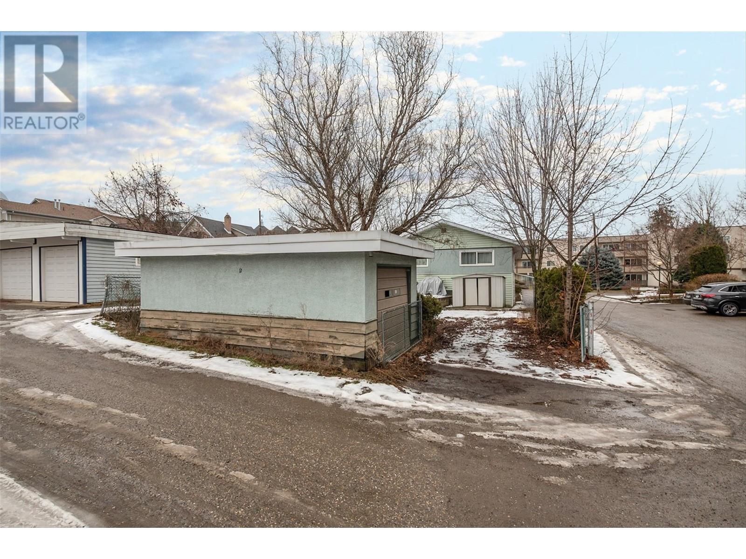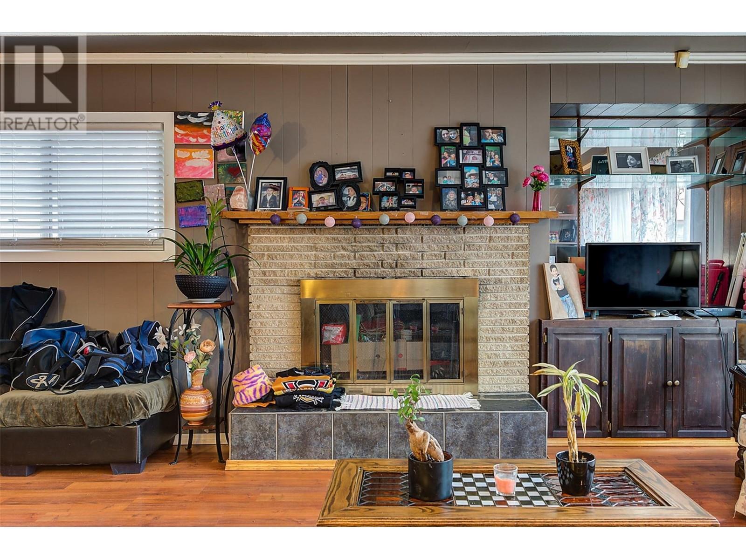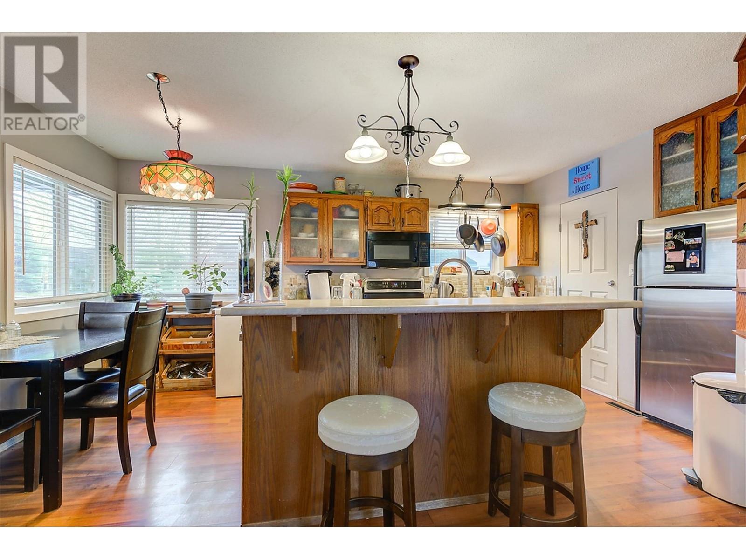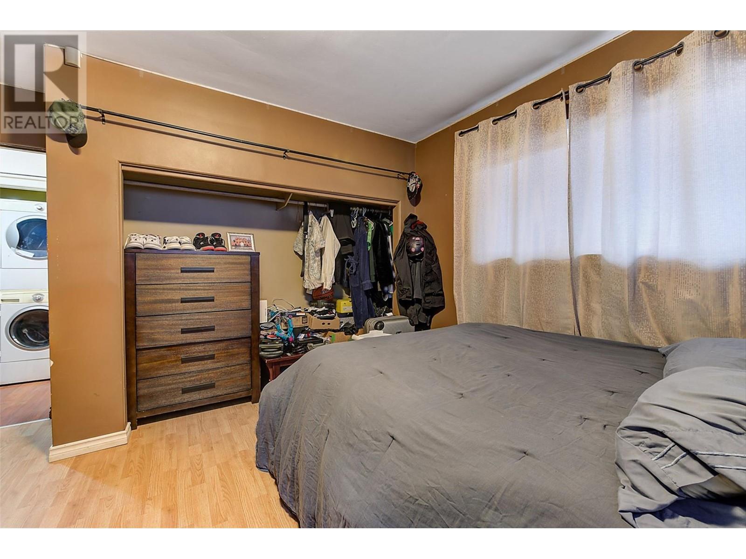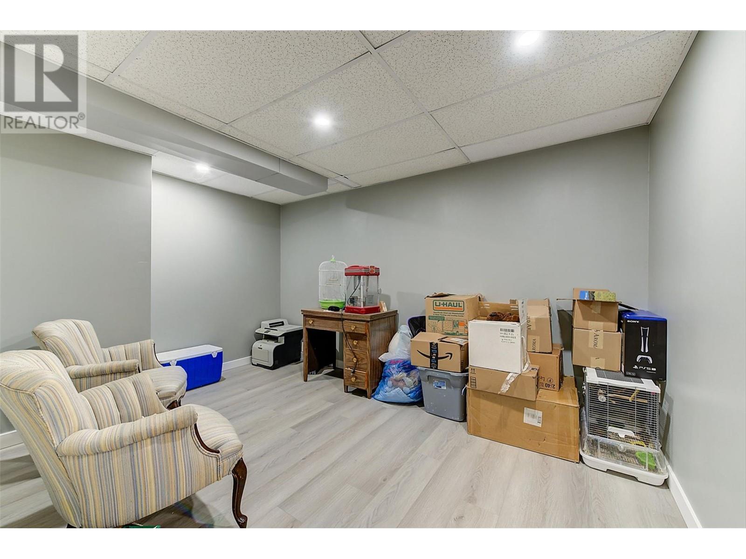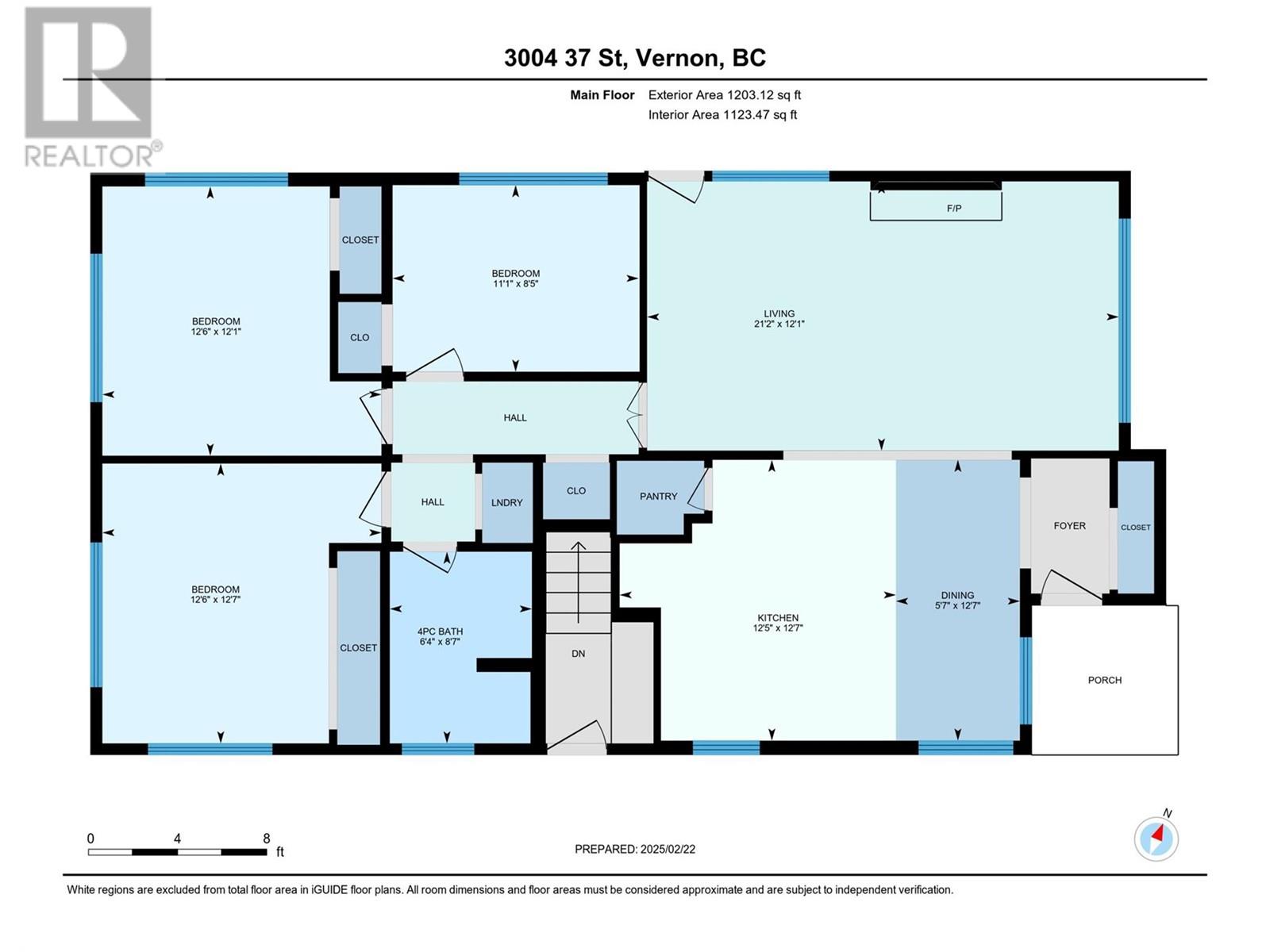3 Bedroom
1 Bathroom
2286 sqft
Ranch
Central Air Conditioning
Forced Air, See Remarks
$750,000
Looking for a SUITE deal or investment property? Look no further! Centrally located home with TONS of renovations, fenced back yard, detached garage, 5 bedrooms + den/6th bedroom & 2 bathrooms. Fully self-contained 2 (possible 3 bed) SUITE! Newer roof, vinyl windows on upper levelupstairs, furnace, central A/C unit, and sound proofing between the suites by previous owners. Just move in! Lower Tenant pays $1750 a month (includes utilities & Telus internet). Upper Tenants pay $2250/mo (includes utilities). Both would love to stay. Backyard is wired for a hot tub, plus upgraded wiring roughed into the detached garage. Virtual tours of the home and suite are attached. Lane Access. Loads of parking. Great home/income/holding property. (id:24231)
Property Details
|
MLS® Number
|
10336626 |
|
Property Type
|
Single Family |
|
Neigbourhood
|
City of Vernon |
|
Features
|
Central Island |
|
Parking Space Total
|
8 |
Building
|
Bathroom Total
|
1 |
|
Bedrooms Total
|
3 |
|
Appliances
|
Refrigerator, Dishwasher, Oven - Gas, Washer & Dryer |
|
Architectural Style
|
Ranch |
|
Basement Type
|
Full |
|
Constructed Date
|
1960 |
|
Construction Style Attachment
|
Detached |
|
Cooling Type
|
Central Air Conditioning |
|
Exterior Finish
|
Stucco, Vinyl Siding |
|
Flooring Type
|
Laminate, Tile |
|
Heating Type
|
Forced Air, See Remarks |
|
Roof Material
|
Asphalt Shingle |
|
Roof Style
|
Unknown |
|
Stories Total
|
1 |
|
Size Interior
|
2286 Sqft |
|
Type
|
House |
|
Utility Water
|
Municipal Water |
Parking
Land
|
Acreage
|
No |
|
Fence Type
|
Fence |
|
Sewer
|
Municipal Sewage System |
|
Size Frontage
|
41 Ft |
|
Size Irregular
|
0.11 |
|
Size Total
|
0.11 Ac|under 1 Acre |
|
Size Total Text
|
0.11 Ac|under 1 Acre |
|
Zoning Type
|
Unknown |
Rooms
| Level |
Type |
Length |
Width |
Dimensions |
|
Basement |
Utility Room |
|
|
7'8'' x 7'10'' |
|
Basement |
Den |
|
|
12'10'' x 9'3'' |
|
Main Level |
4pc Bathroom |
|
|
8'7'' x 6'4'' |
|
Main Level |
Bedroom |
|
|
11'1'' x 8'5'' |
|
Main Level |
Bedroom |
|
|
12'6'' x 12'1'' |
|
Main Level |
Primary Bedroom |
|
|
12'6'' x 12'7'' |
|
Main Level |
Kitchen |
|
|
12'5'' x 18'0'' |
|
Main Level |
Living Room |
|
|
21'2'' x 12'1'' |
|
Secondary Dwelling Unit |
Bedroom |
|
|
11'2'' x 11'9'' |
|
Secondary Dwelling Unit |
Living Room |
|
|
19'11'' x 11'7'' |
|
Secondary Dwelling Unit |
Full Bathroom |
|
|
6'3'' x 5'6'' |
|
Secondary Dwelling Unit |
Primary Bedroom |
|
|
16'0'' x 11'6'' |
https://www.realtor.ca/real-estate/27955298/3004-37-street-vernon-city-of-vernon
