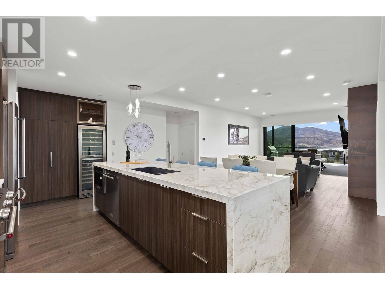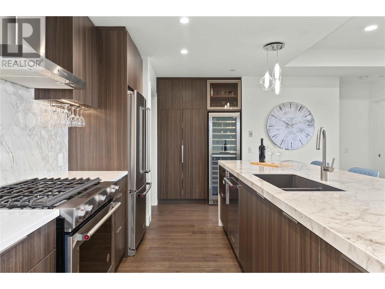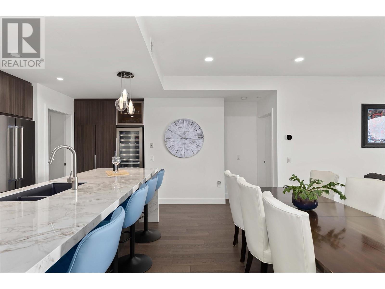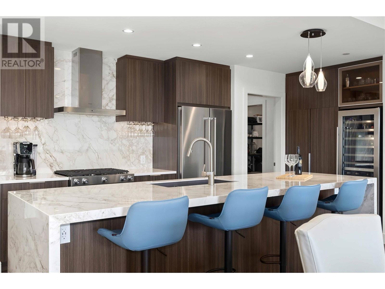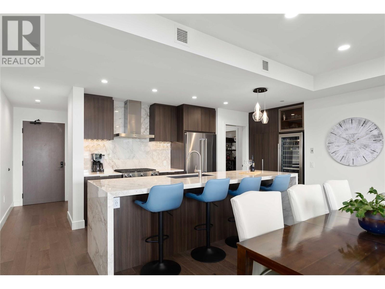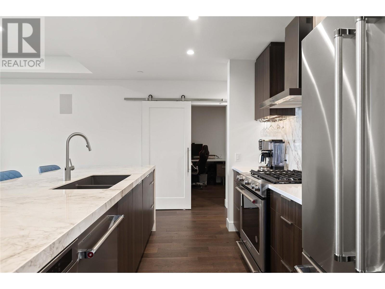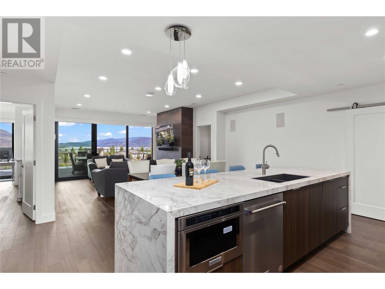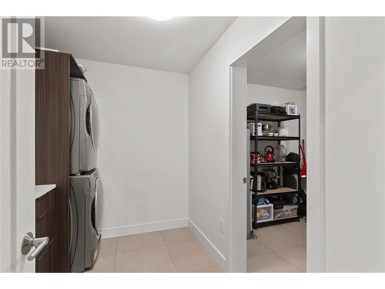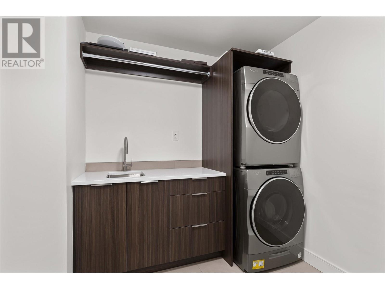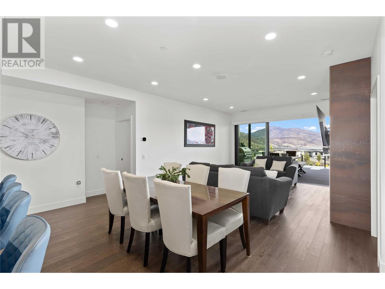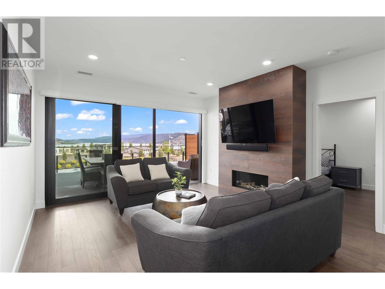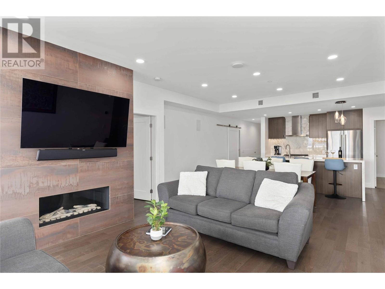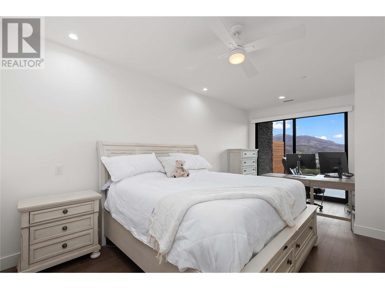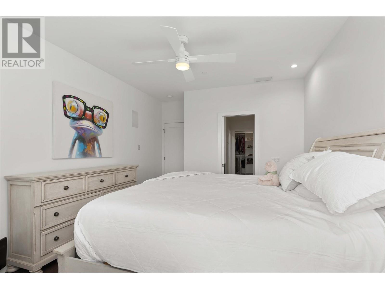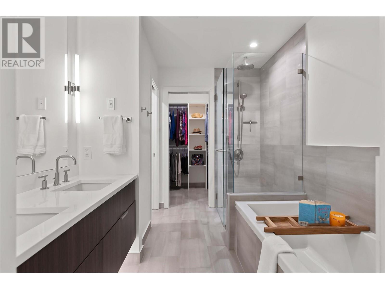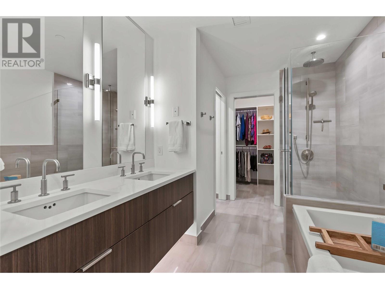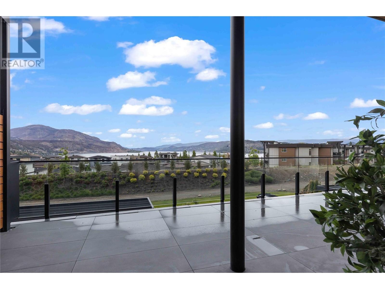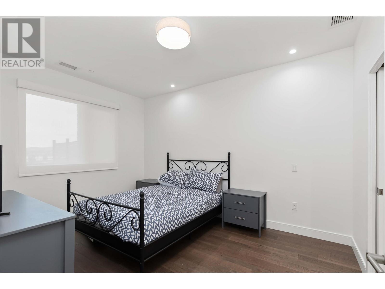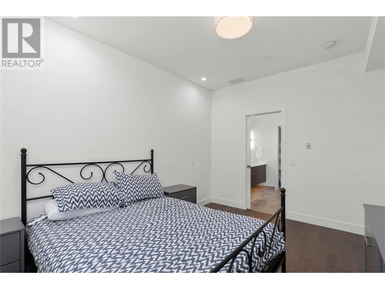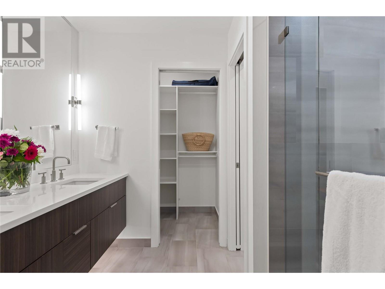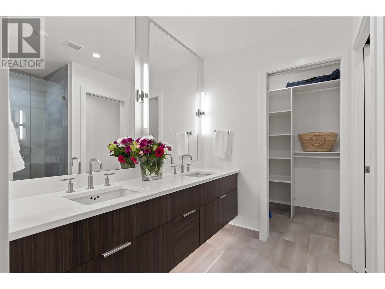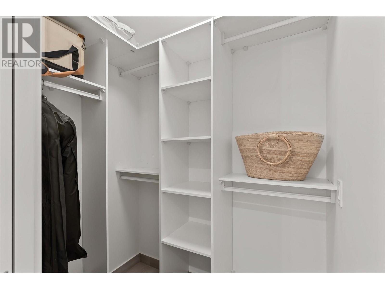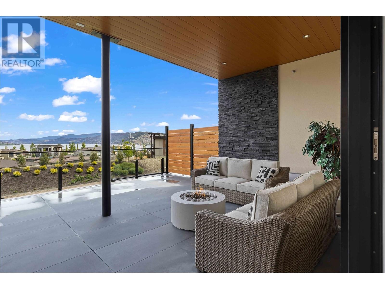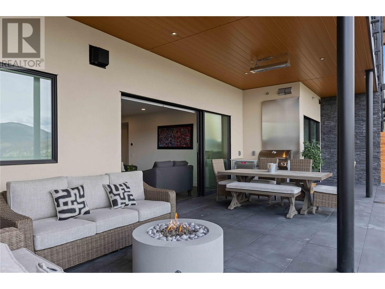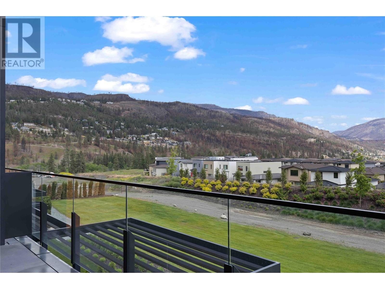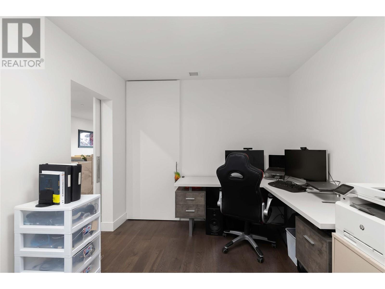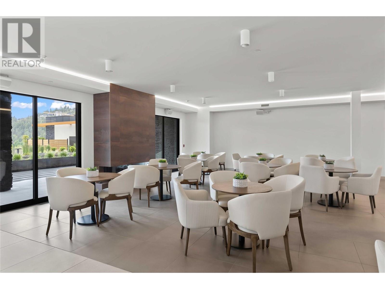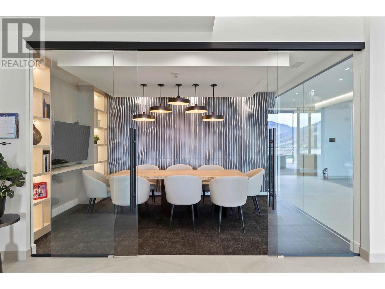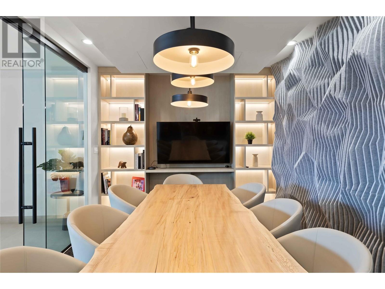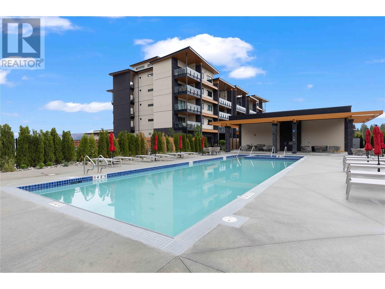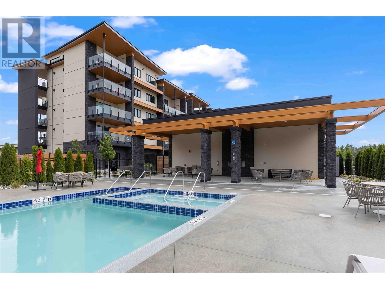3000 Ariva Drive Unit# 3103 West Kelowna, British Columbia V1Z 0B3
$924,900Maintenance, Heat, Ground Maintenance, Property Management, Other, See Remarks, Recreation Facilities, Sewer, Waste Removal, Water
$637.73 Monthly
Maintenance, Heat, Ground Maintenance, Property Management, Other, See Remarks, Recreation Facilities, Sewer, Waste Removal, Water
$637.73 MonthlyExperience luxury in this stunning 2-bedroom + den condo, designed for style and comfort. Both spacious bedrooms feature ensuites with dual vanities and walk-in closets for ultimate privacy. The chef’s kitchen boasts a wine fridge, gas stove, stainless steel appliances, soft-close cabinets, and a quartz waterfall island with seating. This home also includes a den, laundry room, and ample storage. High-end finishes like oak hardwood floors, a gas fireplace, motorized blinds, and Control4 smart lighting and audio elevate the space. Step onto the 390 sq. ft. covered patio to take in breathtaking lake views. Ariva offers resort-style amenities, including a coffee bar, lounge, meeting room, and a stunning lakeview terrace. Stay active with a fitness center, yoga studio, steam shower, pool, hot tub, and two pickleball courts. Plus, enjoy big savings—no Property Transfer Tax! Don’t miss this opportunity. Schedule your private showing today! (id:24231)
Property Details
| MLS® Number | 10335438 |
| Property Type | Single Family |
| Neigbourhood | Westside Road |
| Community Name | Ariva |
| Amenities Near By | Public Transit, Shopping |
| Community Features | Recreational Facilities, Pets Allowed With Restrictions, Rentals Allowed |
| Features | Level Lot, Central Island |
| Parking Space Total | 1 |
| Pool Type | Inground Pool, Outdoor Pool, Pool |
| Structure | Clubhouse |
| View Type | Lake View, Mountain View |
Building
| Bathroom Total | 3 |
| Bedrooms Total | 3 |
| Amenities | Clubhouse, Recreation Centre, Whirlpool |
| Appliances | Refrigerator, Dishwasher, Range - Gas, Microwave, Hood Fan, Washer/dryer Stack-up, Wine Fridge |
| Architectural Style | Contemporary |
| Constructed Date | 2023 |
| Cooling Type | Central Air Conditioning |
| Exterior Finish | Stone, Stucco, Wood |
| Fireplace Fuel | Gas |
| Fireplace Present | Yes |
| Fireplace Type | Unknown |
| Half Bath Total | 1 |
| Heating Type | See Remarks |
| Stories Total | 1 |
| Size Interior | 1549 Sqft |
| Type | Apartment |
| Utility Water | Municipal Water |
Parking
| Heated Garage | |
| Underground |
Land
| Access Type | Easy Access |
| Acreage | No |
| Land Amenities | Public Transit, Shopping |
| Landscape Features | Landscaped, Level |
| Sewer | Municipal Sewage System |
| Size Total Text | Under 1 Acre |
| Zoning Type | Unknown |
Rooms
| Level | Type | Length | Width | Dimensions |
|---|---|---|---|---|
| Main Level | Storage | 9'5'' x 7'9'' | ||
| Main Level | Laundry Room | 9'5'' x 7'3'' | ||
| Main Level | 2pc Bathroom | 7'1'' x 3' | ||
| Main Level | Bedroom | 13'7'' x 9'3'' | ||
| Main Level | 4pc Ensuite Bath | 9'5'' x 9'3'' | ||
| Main Level | Bedroom | 14' x 10'7'' | ||
| Main Level | 5pc Ensuite Bath | 11'1'' x 9'5'' | ||
| Main Level | Primary Bedroom | 21'3'' x 11'7'' | ||
| Main Level | Living Room | 14'4'' x 14'2'' | ||
| Main Level | Dining Room | 8'3'' x 19'3'' | ||
| Main Level | Kitchen | 9'10'' x 20'2'' | ||
| Main Level | Foyer | 8'11'' x 8'1'' |
https://www.realtor.ca/real-estate/27916525/3000-ariva-drive-unit-3103-west-kelowna-westside-road
Interested?
Contact us for more information
