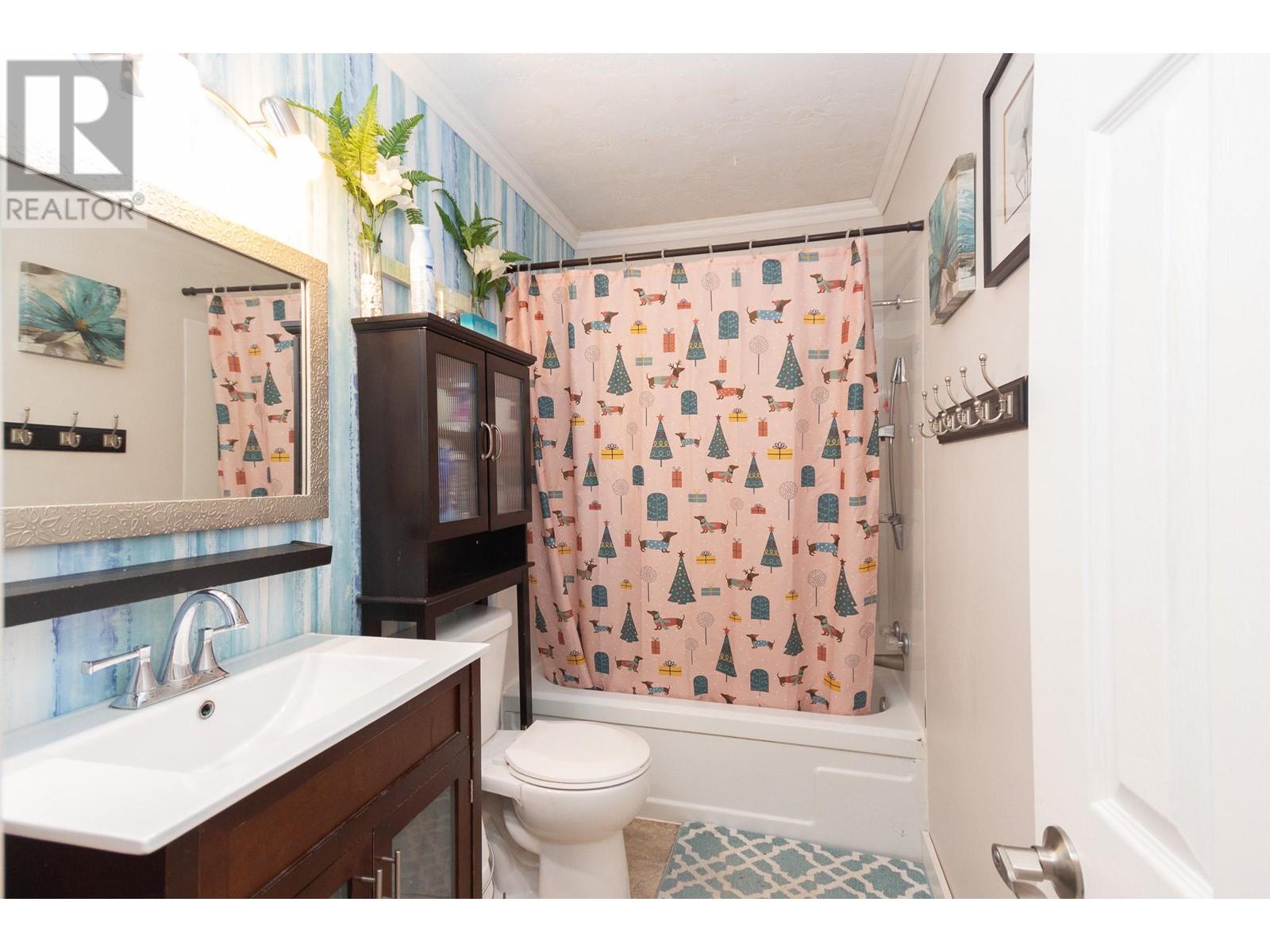3 Bedroom
1 Bathroom
967 sqft
Ranch
Forced Air, See Remarks
$219,900
Welcome to this well-maintained 3-bedroom, 1-bathroom home, perfect for families or first-time buyers! Featuring an updated kitchen with newer counter tops and modern flooring, this home offers both style and functionality. The dining room includes a sliding door leading your deck that overlooks the fenced yard. The living room is large and bright and there are 3 good sized bedrooms down the hall plus a full bathroom. Most of the windows have been upgraded to vinyl,(3 wood ones left), and the hot water tank and the roof were done in the recent past.This move-in ready home is also located on the edge of town close to a school and a park. (id:24231)
Property Details
|
MLS® Number
|
10334209 |
|
Property Type
|
Single Family |
|
Neigbourhood
|
Dawson Creek |
|
Community Features
|
Rentals Allowed |
|
Parking Space Total
|
1 |
Building
|
Bathroom Total
|
1 |
|
Bedrooms Total
|
3 |
|
Appliances
|
Range, Refrigerator, Washer & Dryer |
|
Architectural Style
|
Ranch |
|
Constructed Date
|
1957 |
|
Construction Style Attachment
|
Detached |
|
Exterior Finish
|
Vinyl Siding |
|
Heating Type
|
Forced Air, See Remarks |
|
Roof Material
|
Asphalt Shingle |
|
Roof Style
|
Unknown |
|
Stories Total
|
1 |
|
Size Interior
|
967 Sqft |
|
Type
|
House |
|
Utility Water
|
Municipal Water |
Parking
Land
|
Acreage
|
No |
|
Sewer
|
Municipal Sewage System |
|
Size Irregular
|
0.14 |
|
Size Total
|
0.14 Ac|under 1 Acre |
|
Size Total Text
|
0.14 Ac|under 1 Acre |
|
Zoning Type
|
Residential |
Rooms
| Level |
Type |
Length |
Width |
Dimensions |
|
Main Level |
4pc Bathroom |
|
|
Measurements not available |
|
Main Level |
Living Room |
|
|
15'0'' x 13'0'' |
|
Main Level |
Kitchen |
|
|
12'0'' x 9'0'' |
|
Main Level |
Bedroom |
|
|
10'0'' x 10'0'' |
|
Main Level |
Bedroom |
|
|
10'0'' x 10'0'' |
|
Main Level |
Primary Bedroom |
|
|
11'0'' x 10'0'' |
|
Main Level |
Dining Room |
|
|
9'0'' x 6'0'' |
https://www.realtor.ca/real-estate/27870542/300-100a-avenue-dawson-creek-dawson-creek





















