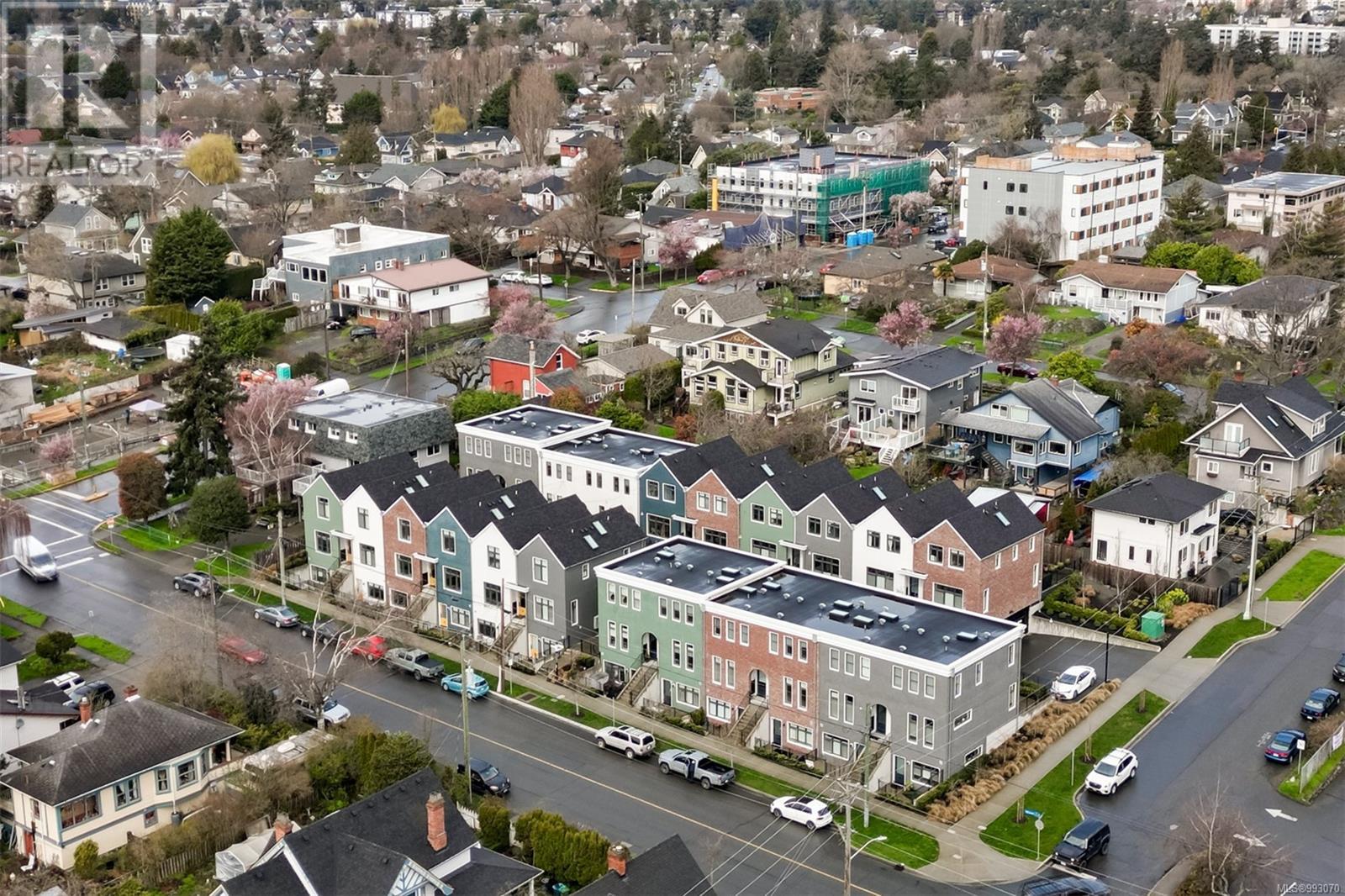30 230 Wilson St Victoria, British Columbia V9A 7N6
$999,900Maintenance,
$375 Monthly
Maintenance,
$375 MonthlyStyle, quality, and thoughtful design in the heart of Vic West! Experience the unique, gorgeous design of Wilson Commons. Distinctive touches such as herringbone oak floors, white marble countertops and handmade designer lighting complement 11' vaulted ceilings and energy smart triple pane windows that flood each room with natural light. The open concept living area flows into a stylish kitchen for entertaining. Upstairs, 3 bedrooms offer versatile living; the primary bedroom features a walk in closet, and a beautiful bathroom. Outside, a private front patio and spacious grassy backyard invite you to enjoy morning coffee and spend afternoons with family gatherings, parties and barbecues. Located in one of Victoria's premier waterfront neighborhoods, this home is steps from Selkirk Trestle, Westside Village, the Galloping Goose Trail and the inner harbour walkway. Secure parking, bike storage and pet friendly (2 cats, 2 dogs or one of each) complete the picture. Book your showing today! (id:24231)
Open House
This property has open houses!
12:00 pm
Ends at:2:00 pm
Property Details
| MLS® Number | 993070 |
| Property Type | Single Family |
| Neigbourhood | Victoria West |
| Community Features | Pets Allowed With Restrictions, Family Oriented |
| Features | Central Location |
| Parking Space Total | 1 |
| Plan | Eps6886 |
Building
| Bathroom Total | 2 |
| Bedrooms Total | 3 |
| Constructed Date | 2021 |
| Cooling Type | None |
| Heating Fuel | Electric, Other |
| Heating Type | Baseboard Heaters, Heat Recovery Ventilation (hrv) |
| Size Interior | 1122 Sqft |
| Total Finished Area | 1122 Sqft |
| Type | Row / Townhouse |
Land
| Acreage | No |
| Size Irregular | 1137 |
| Size Total | 1137 Sqft |
| Size Total Text | 1137 Sqft |
| Zoning Type | Multi-family |
Rooms
| Level | Type | Length | Width | Dimensions |
|---|---|---|---|---|
| Second Level | Bathroom | 5-Piece | ||
| Second Level | Bedroom | 10 ft | 9 ft | 10 ft x 9 ft |
| Second Level | Bedroom | 10 ft | 9 ft | 10 ft x 9 ft |
| Second Level | Primary Bedroom | 14 ft | 10 ft | 14 ft x 10 ft |
| Main Level | Dining Room | 15 ft | 6 ft | 15 ft x 6 ft |
| Main Level | Living Room | 14 ft | 13 ft | 14 ft x 13 ft |
| Main Level | Kitchen | 15 ft | 11 ft | 15 ft x 11 ft |
| Main Level | Bathroom | 2-Piece |
https://www.realtor.ca/real-estate/28071022/30-230-wilson-st-victoria-victoria-west
Interested?
Contact us for more information
































