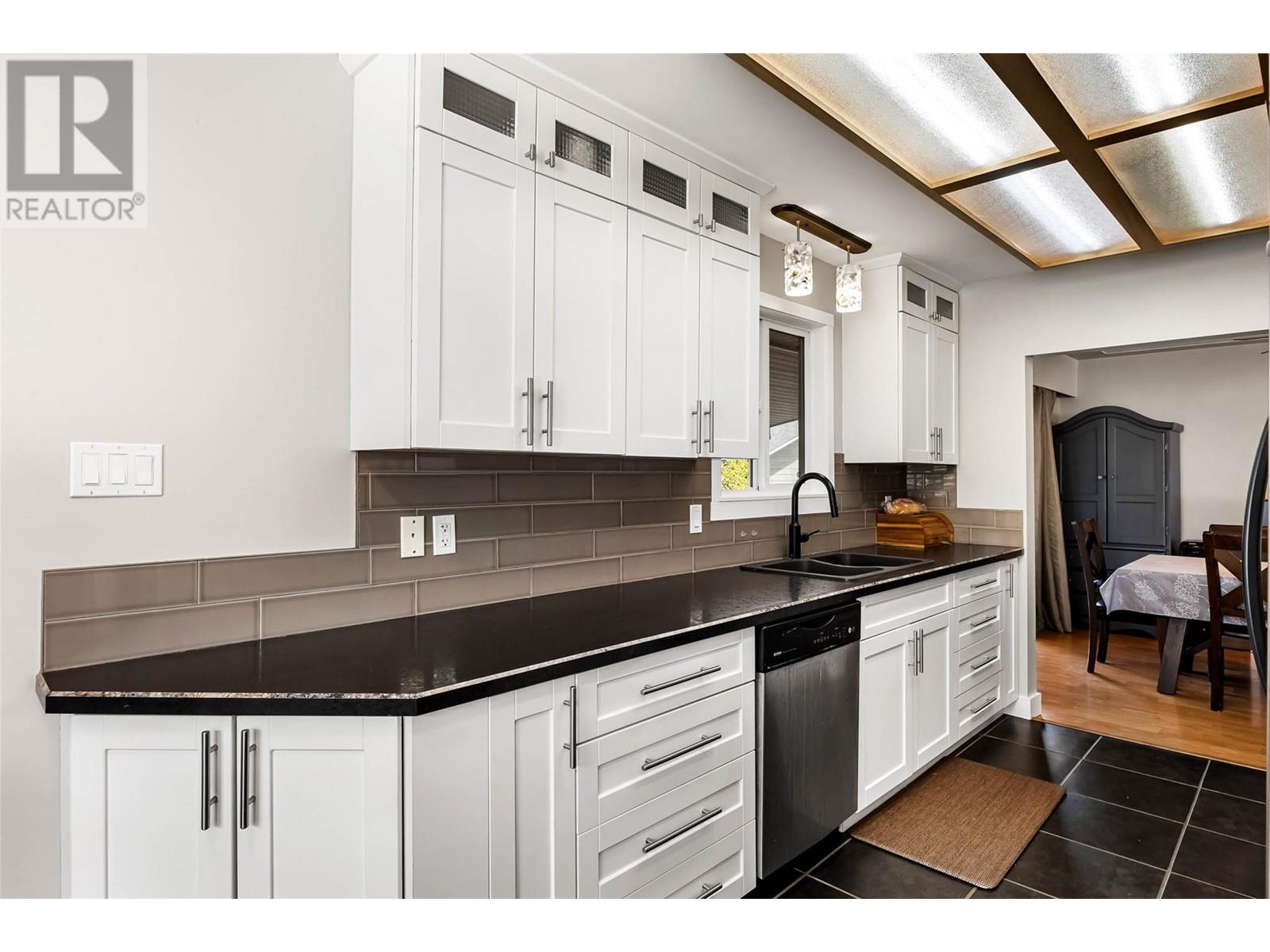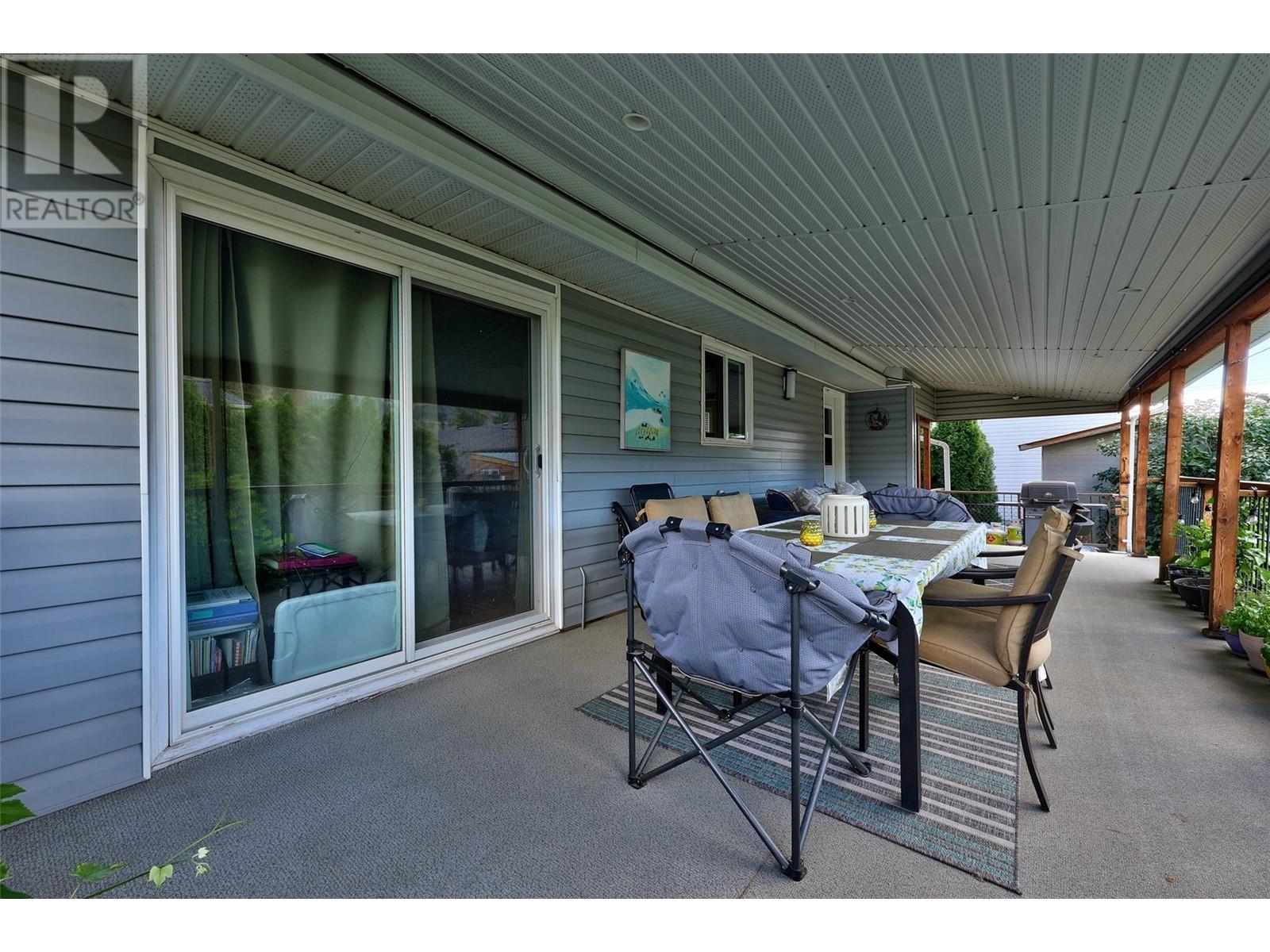4 Bedroom
2 Bathroom
2400 sqft
Bungalow
Fireplace
Baseboard Heaters
$599,900
Welcome to this fantastic family home and investment opportunity, perfect for first-time home buyers! This well-maintained property features a spacious 1-bedroom basement suite, ideal as a mortgage helper or for extended family. Enjoy an oversized living room in the main living area with plenty of natural light and a cozy gas fireplace. The kitchen offers ample cabinetry, generous countertop space, and a breakfast nook for busy mornings or big family events. Step outside to enjoy your fully fenced, private yard with a large covered deck, perfect for entertaining year-round. Green thumbs will love the strawberry and raspberry patches, a sweet bonus! This home has seen many updates over the years, including kitchen, bathrooms, flooring, paint and new flooring in the basement suite. With two gas fireplaces, modern updates, and a great layout, this home is move-in ready and waiting for you. Don’t miss out, schedule your showing today! All measurements approximate. 24 hours notice for showings. (id:24231)
Property Details
|
MLS® Number
|
10341846 |
|
Property Type
|
Single Family |
|
Neigbourhood
|
Westsyde |
|
Amenities Near By
|
Recreation, Schools, Shopping |
|
Parking Space Total
|
4 |
Building
|
Bathroom Total
|
2 |
|
Bedrooms Total
|
4 |
|
Appliances
|
Refrigerator, Dishwasher, Range - Gas, Washer & Dryer |
|
Architectural Style
|
Bungalow |
|
Basement Type
|
Full |
|
Constructed Date
|
1964 |
|
Exterior Finish
|
Vinyl Siding |
|
Fireplace Fuel
|
Gas |
|
Fireplace Present
|
Yes |
|
Fireplace Type
|
Unknown |
|
Flooring Type
|
Mixed Flooring |
|
Heating Type
|
Baseboard Heaters |
|
Roof Material
|
Asphalt Shingle |
|
Roof Style
|
Unknown |
|
Stories Total
|
1 |
|
Size Interior
|
2400 Sqft |
|
Type
|
Duplex |
|
Utility Water
|
Municipal Water |
Land
|
Acreage
|
No |
|
Fence Type
|
Fence |
|
Land Amenities
|
Recreation, Schools, Shopping |
|
Sewer
|
Municipal Sewage System |
|
Size Irregular
|
0.14 |
|
Size Total
|
0.14 Ac|under 1 Acre |
|
Size Total Text
|
0.14 Ac|under 1 Acre |
|
Zoning Type
|
Unknown |
Rooms
| Level |
Type |
Length |
Width |
Dimensions |
|
Basement |
4pc Bathroom |
|
|
Measurements not available |
|
Basement |
Bedroom |
|
|
9'4'' x 12'6'' |
|
Basement |
Living Room |
|
|
24'8'' x 11'8'' |
|
Basement |
Kitchen |
|
|
9'7'' x 12'2'' |
|
Basement |
Laundry Room |
|
|
8'2'' x 9'1'' |
|
Basement |
Family Room |
|
|
11'10'' x 11'8'' |
|
Basement |
Bedroom |
|
|
10'6'' x 12'6'' |
|
Main Level |
4pc Bathroom |
|
|
Measurements not available |
|
Main Level |
Bedroom |
|
|
10'3'' x 12'7'' |
|
Main Level |
Primary Bedroom |
|
|
17'4'' x 12' |
|
Main Level |
Dining Room |
|
|
10'11'' x 12'9'' |
|
Main Level |
Living Room |
|
|
22'7'' x 14'10'' |
|
Main Level |
Dining Nook |
|
|
6'7'' x 12'3'' |
|
Main Level |
Kitchen |
|
|
11'5'' x 8'9'' |
|
Main Level |
Foyer |
|
|
4'8'' x 4'3'' |
https://www.realtor.ca/real-estate/28115054/2960-westsyde-road-kamloops-westsyde










































