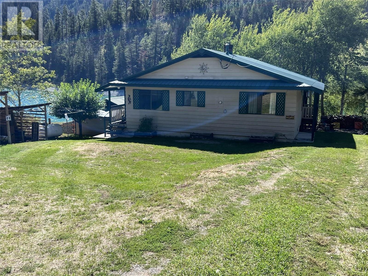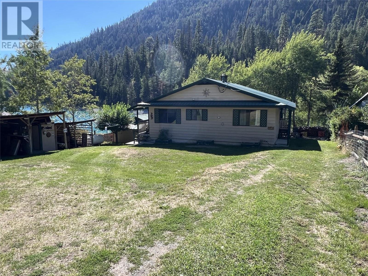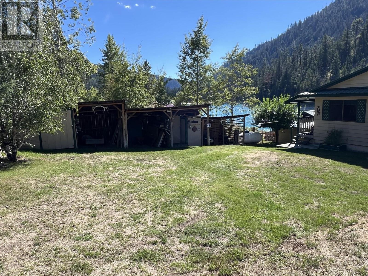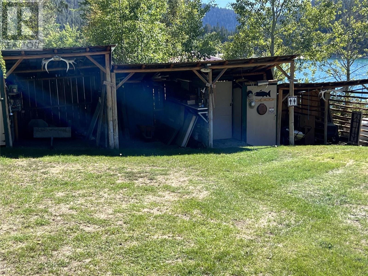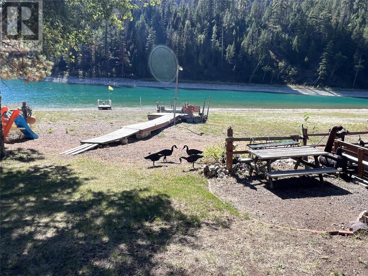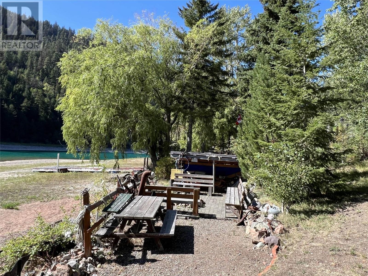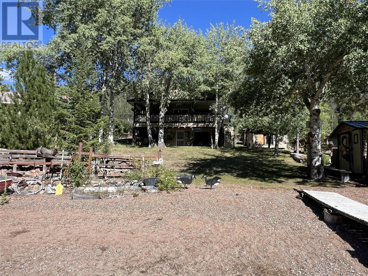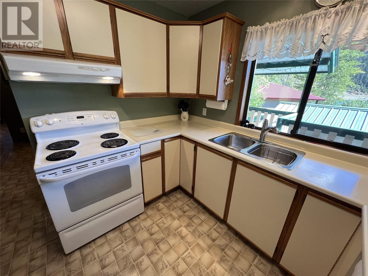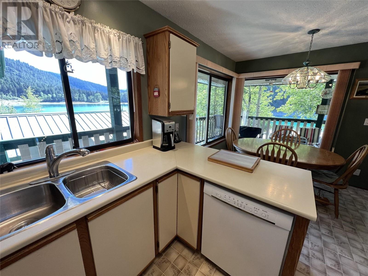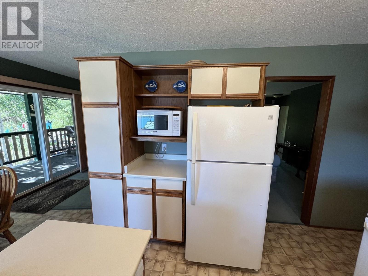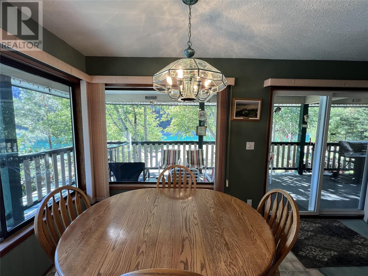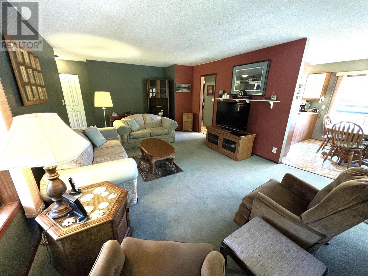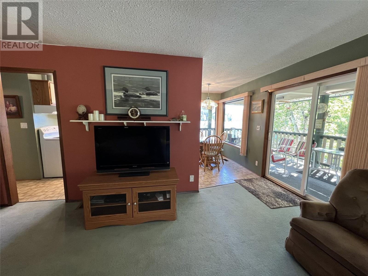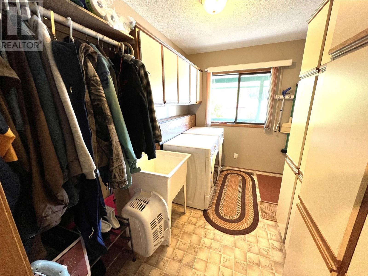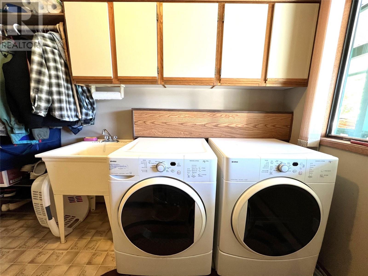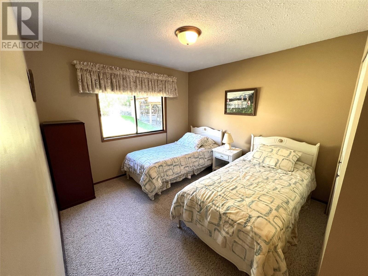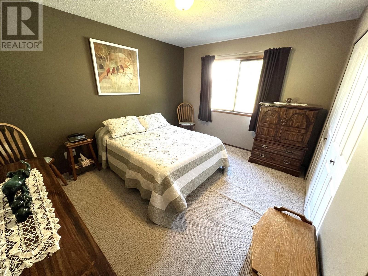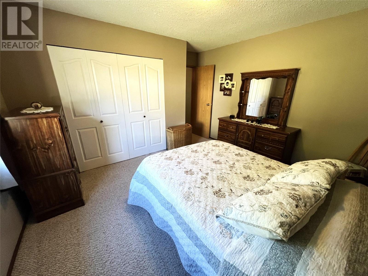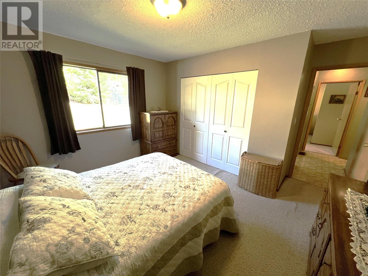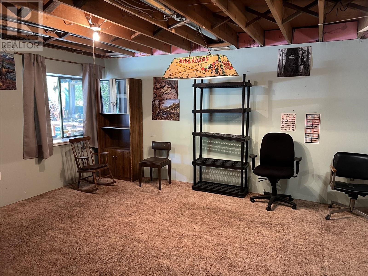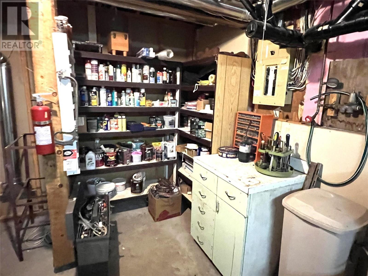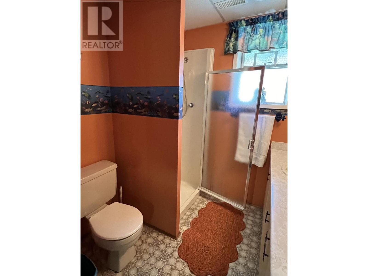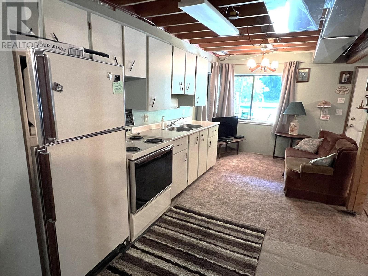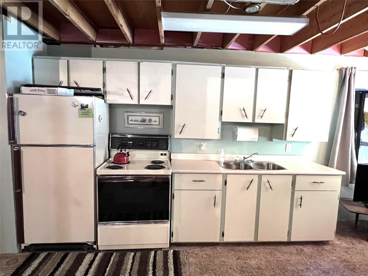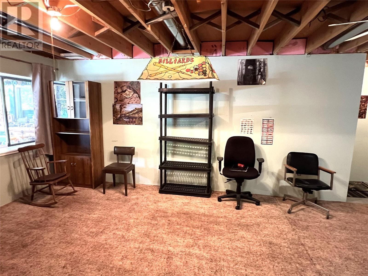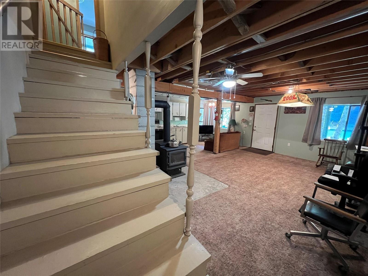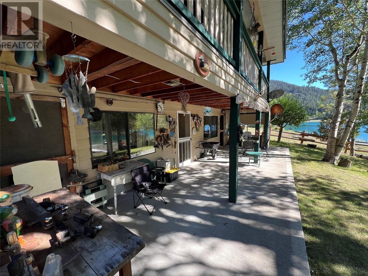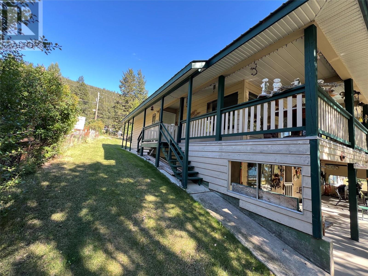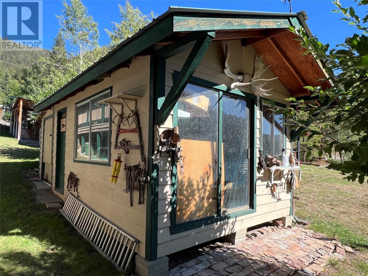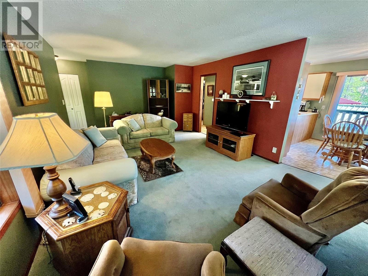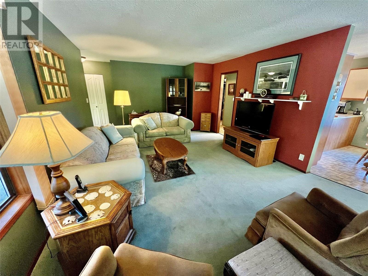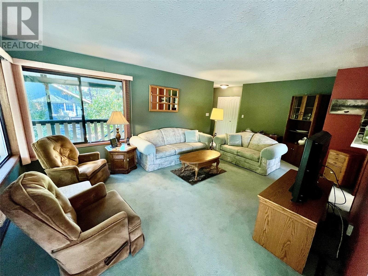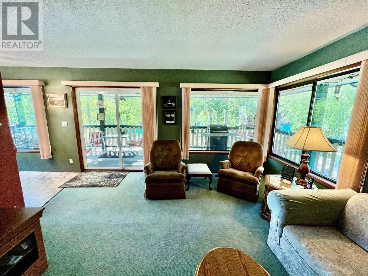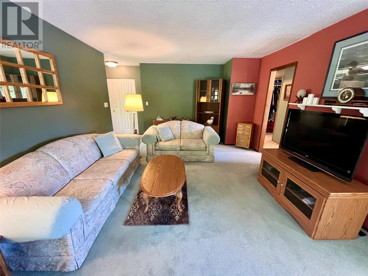3 Bedroom
2 Bathroom
1903 sqft
Ranch
Fireplace
Forced Air, Stove, See Remarks
Waterfront On Lake
Landscaped, Sloping
$999,900
Lakefront living full time or part time this wonderful lake front home is only 20 minutes from Princeton on the 5A. Allison Lake has no boating restrictions. The home features large windows to enjoy the incredible view of lake life, a large wrap around deck, newer appliances, metal roof, newer propane furnace and a WETT certified self standing wood stove to supplement heat. There is a kitchen upstairs and another one below. This home is easily suited if desired. Lots of outbuildings and lean-to for safe keeping of all the lake toys. (id:24231)
Property Details
|
MLS® Number
|
10341724 |
|
Property Type
|
Single Family |
|
Neigbourhood
|
Princeton Rural |
|
Features
|
Sloping, Balcony |
|
Parking Space Total
|
10 |
|
Storage Type
|
Storage Shed |
|
Structure
|
Dock |
|
View Type
|
Lake View |
|
Water Front Type
|
Waterfront On Lake |
Building
|
Bathroom Total
|
2 |
|
Bedrooms Total
|
3 |
|
Appliances
|
Dishwasher, Range - Electric, Water Heater - Electric, Washer & Dryer |
|
Architectural Style
|
Ranch |
|
Constructed Date
|
1980 |
|
Construction Style Attachment
|
Detached |
|
Exterior Finish
|
Wood |
|
Fireplace Present
|
Yes |
|
Fireplace Type
|
Free Standing Metal |
|
Flooring Type
|
Carpeted, Vinyl |
|
Half Bath Total
|
1 |
|
Heating Fuel
|
Wood |
|
Heating Type
|
Forced Air, Stove, See Remarks |
|
Roof Material
|
Metal |
|
Roof Style
|
Unknown |
|
Stories Total
|
2 |
|
Size Interior
|
1903 Sqft |
|
Type
|
House |
|
Utility Water
|
Community Water System |
Parking
Land
|
Access Type
|
Easy Access |
|
Acreage
|
No |
|
Landscape Features
|
Landscaped, Sloping |
|
Sewer
|
Septic Tank |
|
Size Irregular
|
0.33 |
|
Size Total
|
0.33 Ac|under 1 Acre |
|
Size Total Text
|
0.33 Ac|under 1 Acre |
|
Surface Water
|
Lake |
|
Zoning Type
|
Residential |
Rooms
| Level |
Type |
Length |
Width |
Dimensions |
|
Second Level |
Partial Bathroom |
|
|
6'5'' x 6' |
|
Second Level |
Utility Room |
|
|
11'7'' x 17'5'' |
|
Second Level |
Bedroom |
|
|
11'1'' x 11' |
|
Second Level |
Kitchen |
|
|
19'5'' x 13' |
|
Second Level |
Kitchen |
|
|
9'9'' x 9'9'' |
|
Main Level |
Full Bathroom |
|
|
9'5'' x 6'9'' |
|
Main Level |
Bedroom |
|
|
9'9'' x 10'5'' |
|
Main Level |
Primary Bedroom |
|
|
12'6'' x 10'4'' |
|
Main Level |
Laundry Room |
|
|
10'7'' x 6'8'' |
|
Main Level |
Living Room |
|
|
21' x 13'6'' |
|
Main Level |
Dining Room |
|
|
7' x 7'2'' |
Utilities
https://www.realtor.ca/real-estate/28109765/2954-allison-lake-road-princeton-princeton-rural
