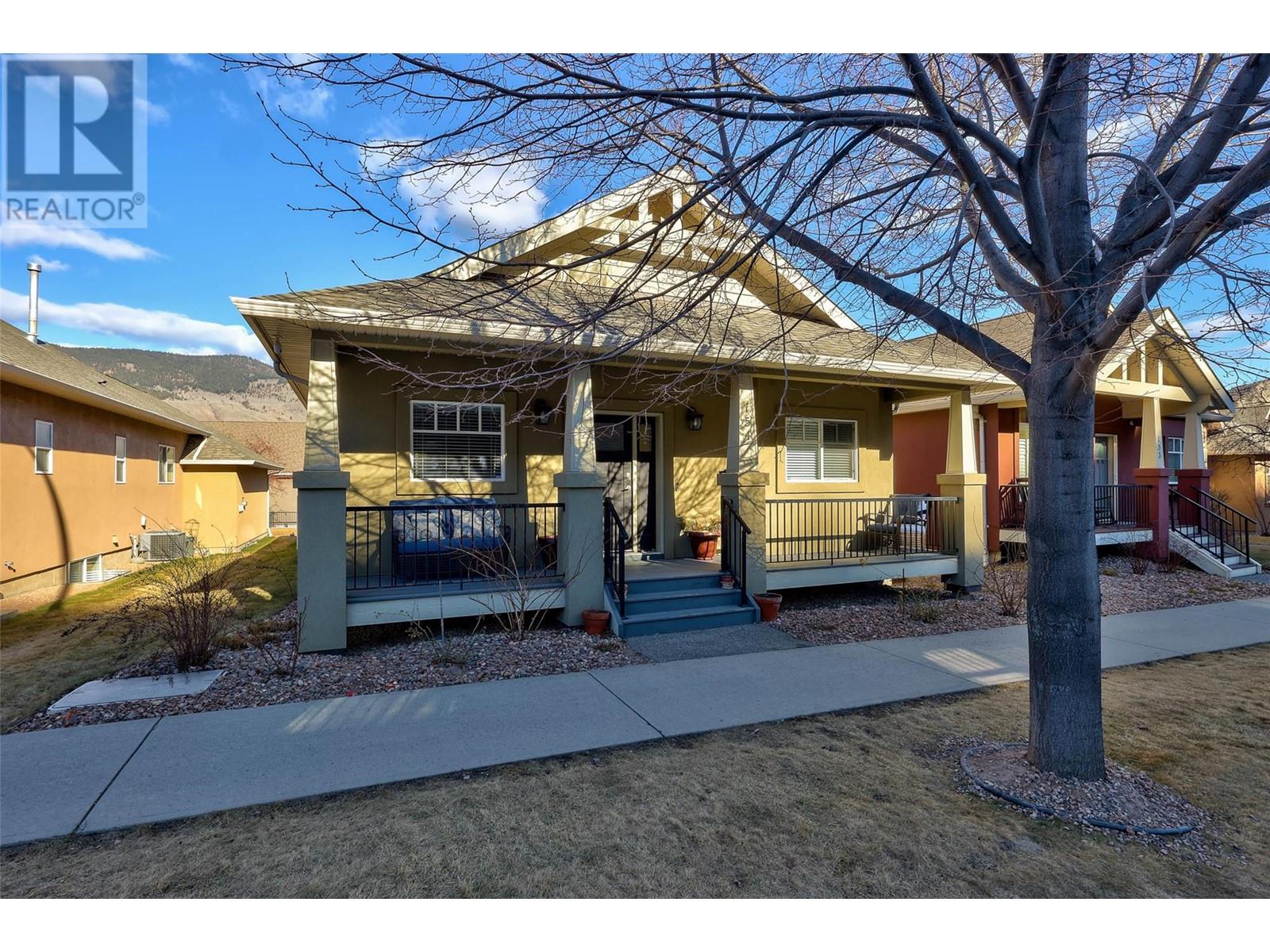2920 Valleyview Drive Unit# 154 Kamloops, British Columbia V2C 0A8
$774,900Maintenance,
$230 Monthly
Maintenance,
$230 MonthlyIncredible value with this 2700 sq ft, spacious 3 bed, 3 bathroom Valleyview rancher, just minutes from downtown and major Aberdeen/Sahali shopping. This home has so much to offer with spacious main floor, open concept living, dining and kitchen area- perfect for entertaining family and friends. Large primary bedroom offers 5 piece ensuite and walk in closet. An additional bedroom and full 4 piece bathroom on the main, perfect for family or office space. Basement includes wet bar, open entertaining area with games room and recroom – perfect to host for the holidays or for the big game. Additional bedroom and full bath down, perfect for older kids, or for guests. 2 car garage with additional parking makes this unit the best value in the complex. Enjoy Low bareland strata fee of $230. All meas approx, Book today, this home won’t last long! (id:24231)
Property Details
| MLS® Number | 10337001 |
| Property Type | Single Family |
| Neigbourhood | Valleyview |
| Community Name | ORCHARDS WALK |
| Community Features | Pets Allowed |
| Parking Space Total | 2 |
Building
| Bathroom Total | 3 |
| Bedrooms Total | 3 |
| Architectural Style | Ranch |
| Basement Type | Full |
| Constructed Date | 2009 |
| Construction Style Attachment | Detached |
| Cooling Type | Central Air Conditioning |
| Exterior Finish | Stucco |
| Flooring Type | Mixed Flooring |
| Heating Type | Forced Air, See Remarks |
| Roof Material | Asphalt Shingle |
| Roof Style | Unknown |
| Stories Total | 2 |
| Size Interior | 2706 Sqft |
| Type | House |
| Utility Water | Municipal Water |
Parking
| Attached Garage | 2 |
Land
| Acreage | No |
| Sewer | Municipal Sewage System |
| Size Irregular | 0.09 |
| Size Total | 0.09 Ac|under 1 Acre |
| Size Total Text | 0.09 Ac|under 1 Acre |
| Zoning Type | Unknown |
Rooms
| Level | Type | Length | Width | Dimensions |
|---|---|---|---|---|
| Basement | Family Room | 15'0'' x 14'6'' | ||
| Basement | Games Room | 27'6'' x 15'2'' | ||
| Basement | Bedroom | 10'0'' x 12'6'' | ||
| Basement | 3pc Bathroom | Measurements not available | ||
| Main Level | Bedroom | 11'0'' x 6'11'' | ||
| Main Level | Primary Bedroom | 12'0'' x 13'6'' | ||
| Main Level | Kitchen | 15'0'' x 10'0'' | ||
| Main Level | Dining Room | 13'0'' x 10'0'' | ||
| Main Level | Living Room | 15'0'' x 15'0'' | ||
| Main Level | 4pc Ensuite Bath | Measurements not available | ||
| Main Level | 4pc Bathroom | Measurements not available |
https://www.realtor.ca/real-estate/27978434/2920-valleyview-drive-unit-154-kamloops-valleyview
Interested?
Contact us for more information



































