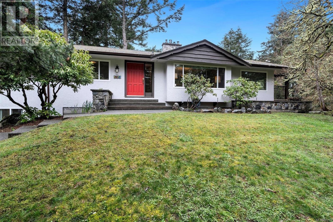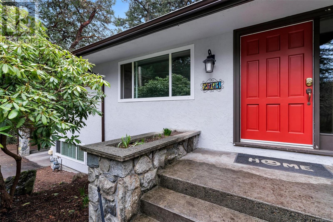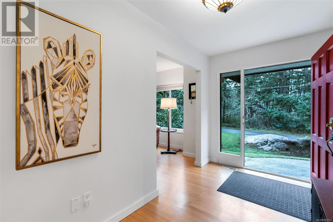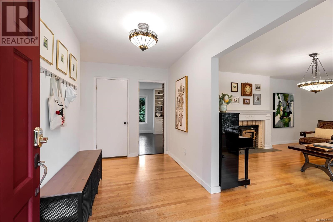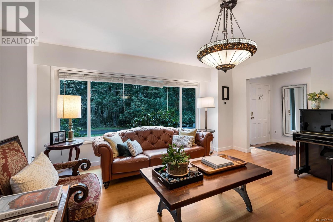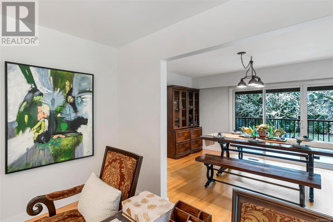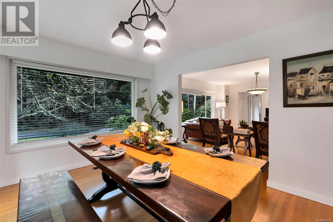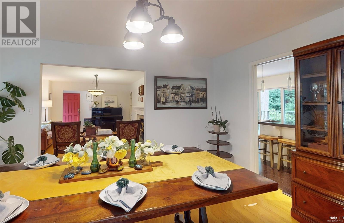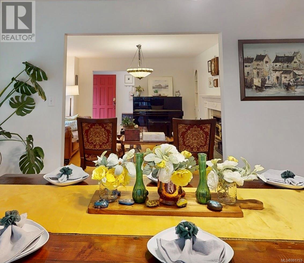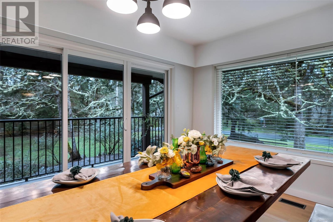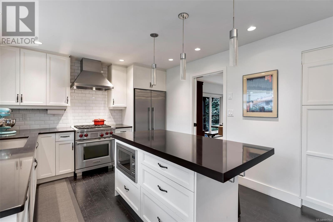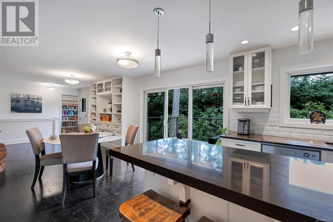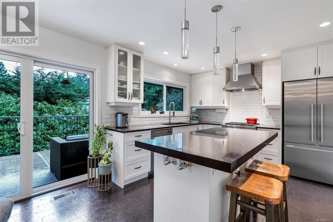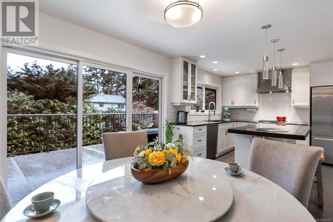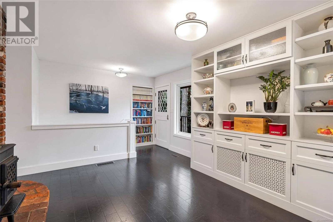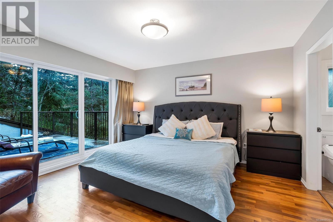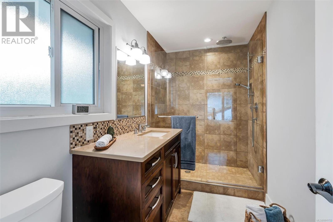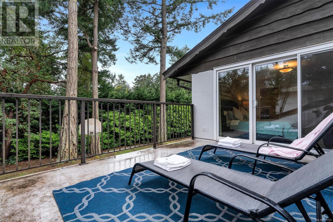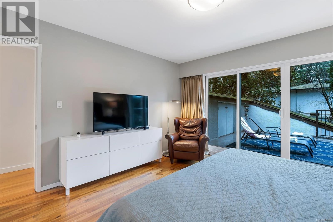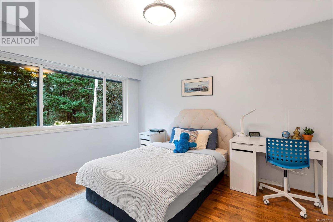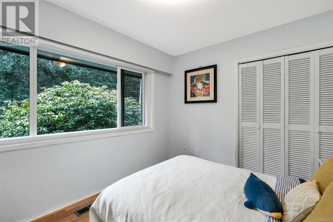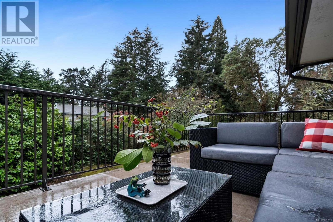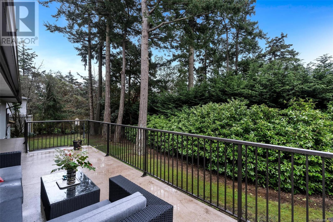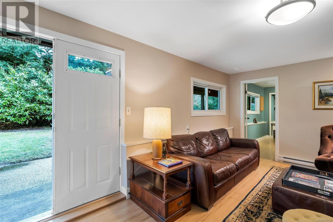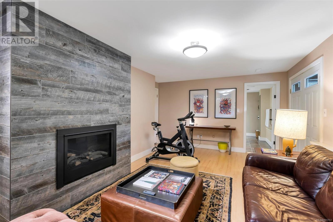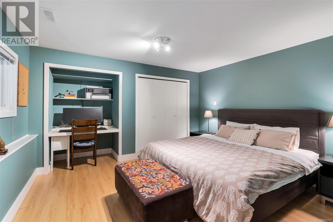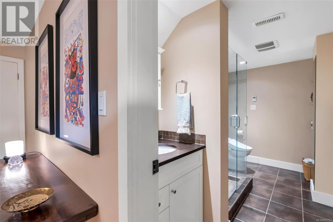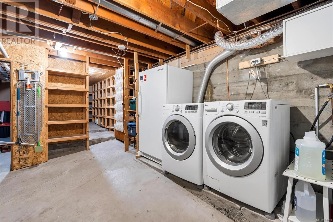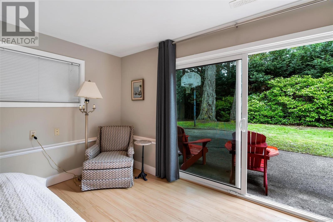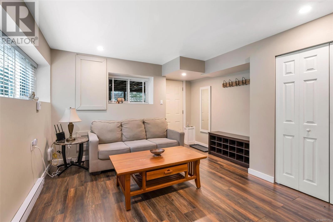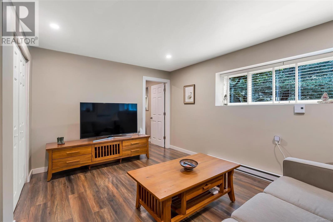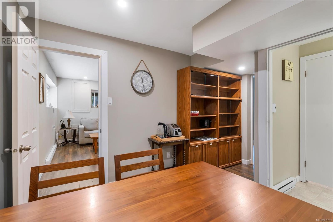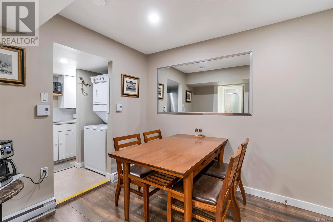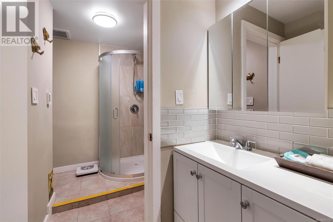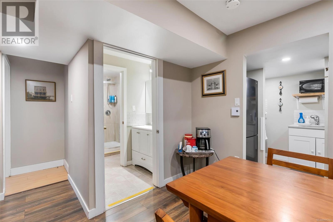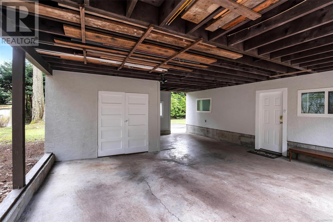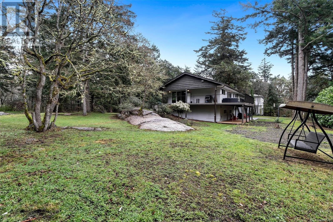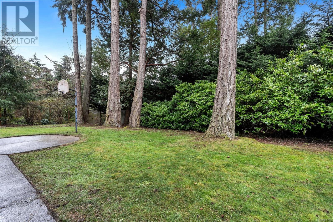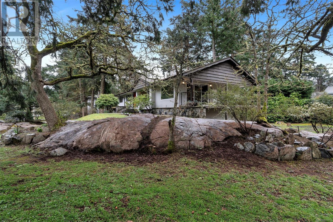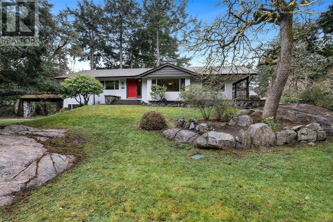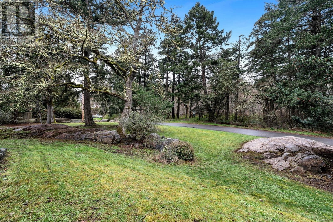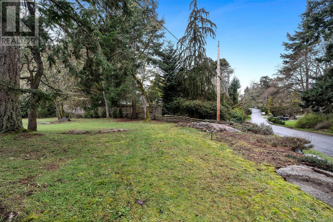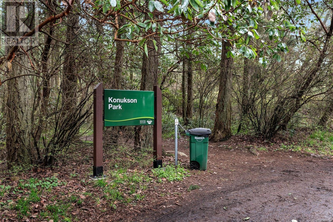5 Bedroom
4 Bathroom
3464 sqft
Fireplace
None
Baseboard Heaters, Forced Air
$2,480,000
Stunning Ten Mile Point Home – A Rare Gem! On a 0.5-acre level lot with wide frontage. This updated home offers natural light, expansive Konukson Park views, and tranquility in a peaceful setting. Recent Upgrades: Renovated bathrooms, kitchen & secondary suite, Heated floors & smart bathroom fixtures. New gas & wood-burning fireplaces, Gas washer/dryer & hot water tank. Freshly painted inside & out. Main Level: 3 bedrooms, 2 bathrooms, Spacious living & dining rooms, Family/rec room. Kitchen with CORK flooring, WOLF gas range, quartz countertops & high-end appliances. Lower Level: 1-bedroom, 1-bathroom, Additional living room, Separate self-contained 1-bedroom suite. Just a 5-minute walk to the oceanfront, with Konukson Park across the street. Close to Cadboro Bay Beach, Village & UVic. Quiet no-through road, ample parking. A must-see home with space, views & prime location! (id:24231)
Property Details
|
MLS® Number
|
991753 |
|
Property Type
|
Single Family |
|
Neigbourhood
|
Ten Mile Point |
|
Features
|
Cul-de-sac, Level Lot, Private Setting, Other |
|
Parking Space Total
|
4 |
|
Plan
|
Vip20408 |
Building
|
Bathroom Total
|
4 |
|
Bedrooms Total
|
5 |
|
Constructed Date
|
1969 |
|
Cooling Type
|
None |
|
Fireplace Present
|
Yes |
|
Fireplace Total
|
3 |
|
Heating Fuel
|
Natural Gas |
|
Heating Type
|
Baseboard Heaters, Forced Air |
|
Size Interior
|
3464 Sqft |
|
Total Finished Area
|
3082 Sqft |
|
Type
|
House |
Land
|
Acreage
|
No |
|
Size Irregular
|
0.5 |
|
Size Total
|
0.5 Ac |
|
Size Total Text
|
0.5 Ac |
|
Zoning Type
|
Residential |
Rooms
| Level |
Type |
Length |
Width |
Dimensions |
|
Lower Level |
Bedroom |
|
|
16' x 13' |
|
Lower Level |
Bathroom |
|
|
8' x 9' |
|
Lower Level |
Bedroom |
|
|
13' x 12' |
|
Lower Level |
Family Room |
|
|
14' x 13' |
|
Lower Level |
Ensuite |
|
|
11' x 5' |
|
Lower Level |
Wine Cellar |
|
|
12' x 7' |
|
Lower Level |
Storage |
|
|
10' x 8' |
|
Lower Level |
Laundry Room |
|
|
17' x 13' |
|
Main Level |
Bedroom |
|
|
12' x 9' |
|
Main Level |
Bedroom |
|
|
16' x 13' |
|
Main Level |
Family Room |
|
|
21' x 11' |
|
Main Level |
Ensuite |
|
|
10' x 5' |
|
Main Level |
Bathroom |
|
|
8' x 7' |
|
Main Level |
Primary Bedroom |
|
|
14' x 13' |
|
Main Level |
Kitchen |
|
|
10' x 11' |
|
Main Level |
Dining Room |
|
|
15' x 11' |
|
Main Level |
Living Room |
|
|
18' x 14' |
|
Additional Accommodation |
Kitchen |
|
|
8' x 6' |
https://www.realtor.ca/real-estate/28057594/2901-sea-point-dr-saanich-ten-mile-point
