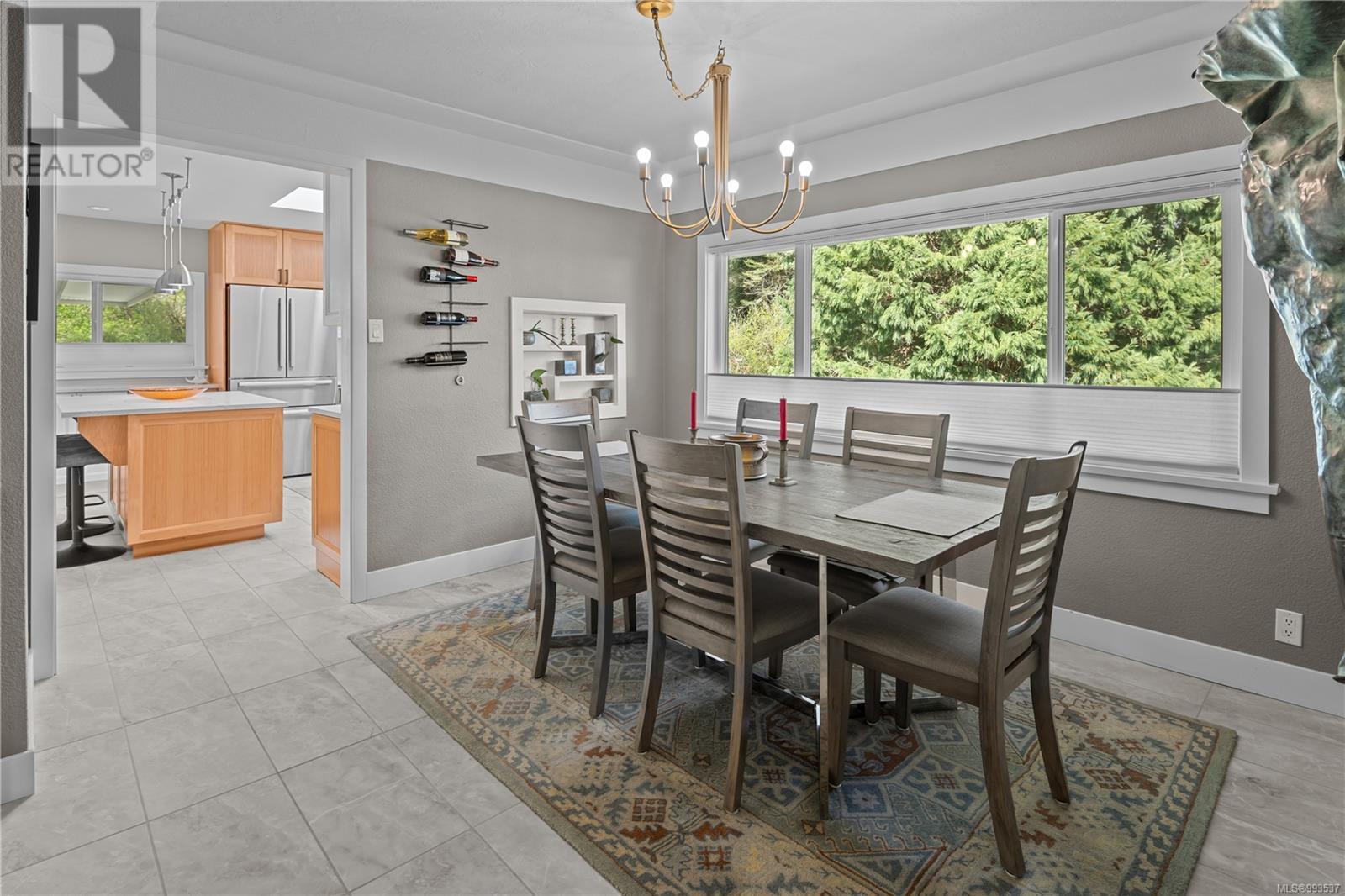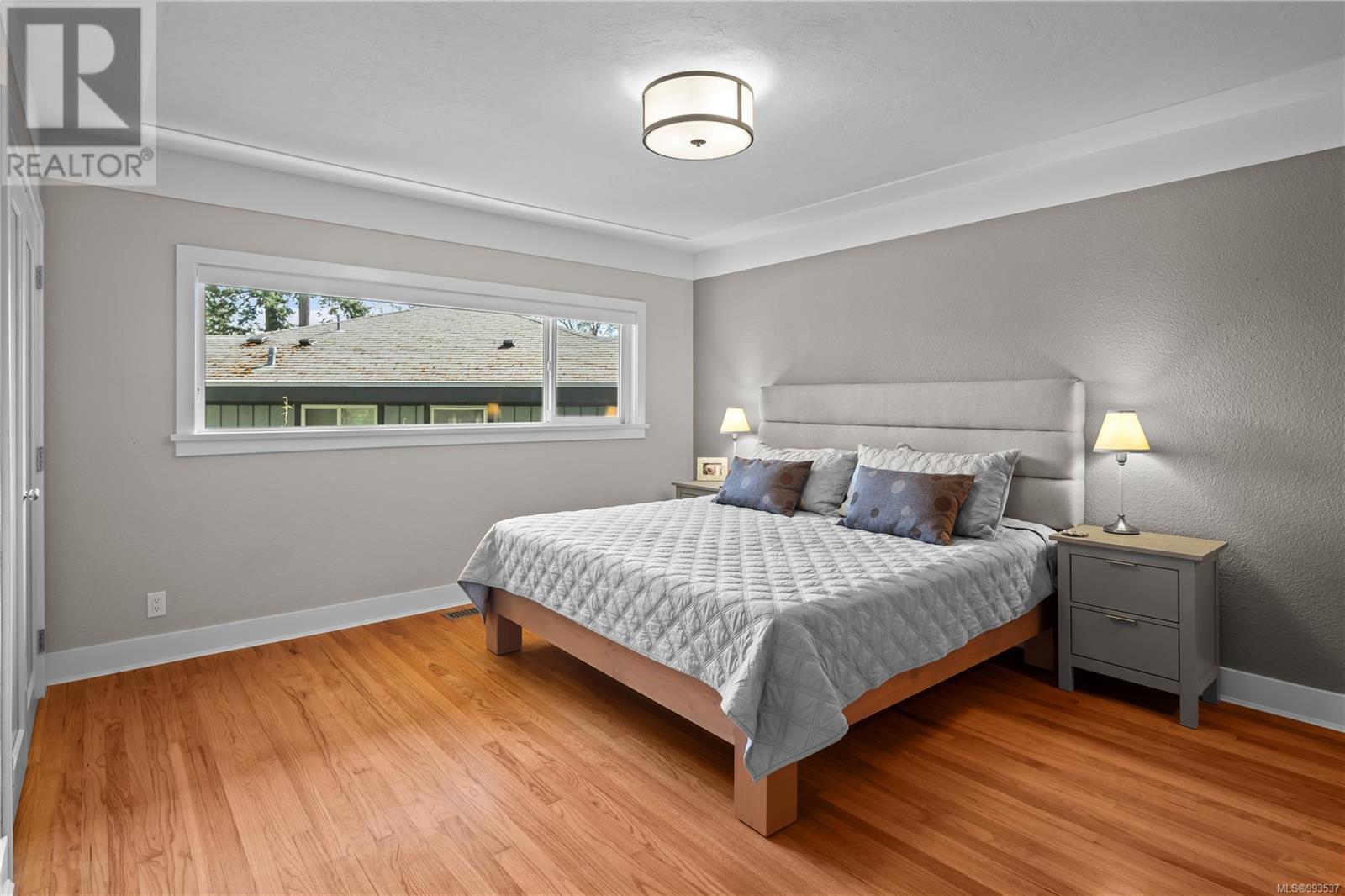5 Bedroom
4 Bathroom
3415 sqft
Character
Fireplace
Air Conditioned
Forced Air, Heat Pump
$2,159,000
Tucked away on a serene no-through road in prestigious Ten Mile Point, this beautifully renovated and meticulous 1950's home sits on an expansive 11,000+ SF lot, just steps from the ocean and bordered by tranquil parks. Thoughtfully updated throughout, the home features a new custom kitchen, new energy-efficient windows, new furnace and heat pump, fir doors, hardwood floors, 300-amp service, and a spacious cedar deck. The main level offers tons of natural light and an airy, open layout flowing from kitchen to dining and on to the living room with gas fireplace and oversized windows framing majestic forest views. A generous primary suite, two additional bedrooms, and a luxurious full bath complete this level. Downstairs, discover a fourth bedroom with ensuite, large laundry room, and a new one-bedroom legal suite. The private, fully fenced backyard is a landscaped oasis with curated plantings, raised garden beds, and patio. A rare offering and just steps to beaches, trails, and parks. (id:24231)
Property Details
|
MLS® Number
|
993537 |
|
Property Type
|
Single Family |
|
Neigbourhood
|
Ten Mile Point |
|
Features
|
Cul-de-sac, Private Setting, Wooded Area, Irregular Lot Size |
|
Parking Space Total
|
6 |
|
Plan
|
Vip12278 |
|
Structure
|
Patio(s) |
Building
|
Bathroom Total
|
4 |
|
Bedrooms Total
|
5 |
|
Architectural Style
|
Character |
|
Constructed Date
|
1959 |
|
Cooling Type
|
Air Conditioned |
|
Fireplace Present
|
Yes |
|
Fireplace Total
|
2 |
|
Heating Fuel
|
Natural Gas, Other |
|
Heating Type
|
Forced Air, Heat Pump |
|
Size Interior
|
3415 Sqft |
|
Total Finished Area
|
3212 Sqft |
|
Type
|
House |
Land
|
Acreage
|
No |
|
Size Irregular
|
11884 |
|
Size Total
|
11884 Sqft |
|
Size Total Text
|
11884 Sqft |
|
Zoning Type
|
Residential |
Rooms
| Level |
Type |
Length |
Width |
Dimensions |
|
Lower Level |
Living Room/dining Room |
14 ft |
9 ft |
14 ft x 9 ft |
|
Lower Level |
Patio |
18 ft |
18 ft |
18 ft x 18 ft |
|
Lower Level |
Living Room |
14 ft |
12 ft |
14 ft x 12 ft |
|
Lower Level |
Bedroom |
13 ft |
14 ft |
13 ft x 14 ft |
|
Lower Level |
Ensuite |
|
|
2-Piece |
|
Lower Level |
Bedroom |
14 ft |
11 ft |
14 ft x 11 ft |
|
Lower Level |
Laundry Room |
10 ft |
11 ft |
10 ft x 11 ft |
|
Lower Level |
Bathroom |
|
|
3-Piece |
|
Lower Level |
Kitchen |
14 ft |
9 ft |
14 ft x 9 ft |
|
Main Level |
Porch |
58 ft |
6 ft |
58 ft x 6 ft |
|
Main Level |
Kitchen |
14 ft |
14 ft |
14 ft x 14 ft |
|
Main Level |
Dining Room |
11 ft |
11 ft |
11 ft x 11 ft |
|
Main Level |
Entrance |
4 ft |
6 ft |
4 ft x 6 ft |
|
Main Level |
Living Room |
14 ft |
21 ft |
14 ft x 21 ft |
|
Main Level |
Bathroom |
|
|
5-Piece |
|
Main Level |
Ensuite |
|
|
2-Piece |
|
Main Level |
Primary Bedroom |
15 ft |
15 ft |
15 ft x 15 ft |
|
Main Level |
Bedroom |
11 ft |
11 ft |
11 ft x 11 ft |
|
Main Level |
Bedroom |
11 ft |
12 ft |
11 ft x 12 ft |
https://www.realtor.ca/real-estate/28114739/2879-phyllis-st-saanich-ten-mile-point











































