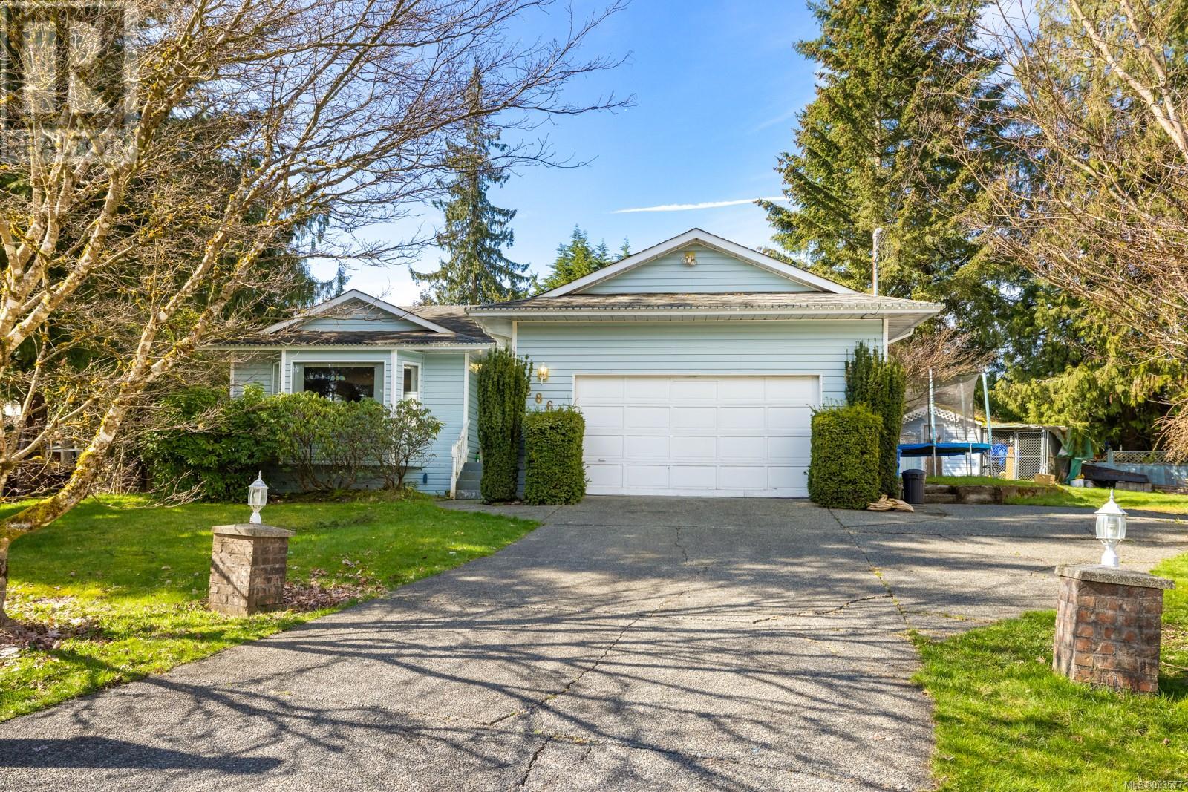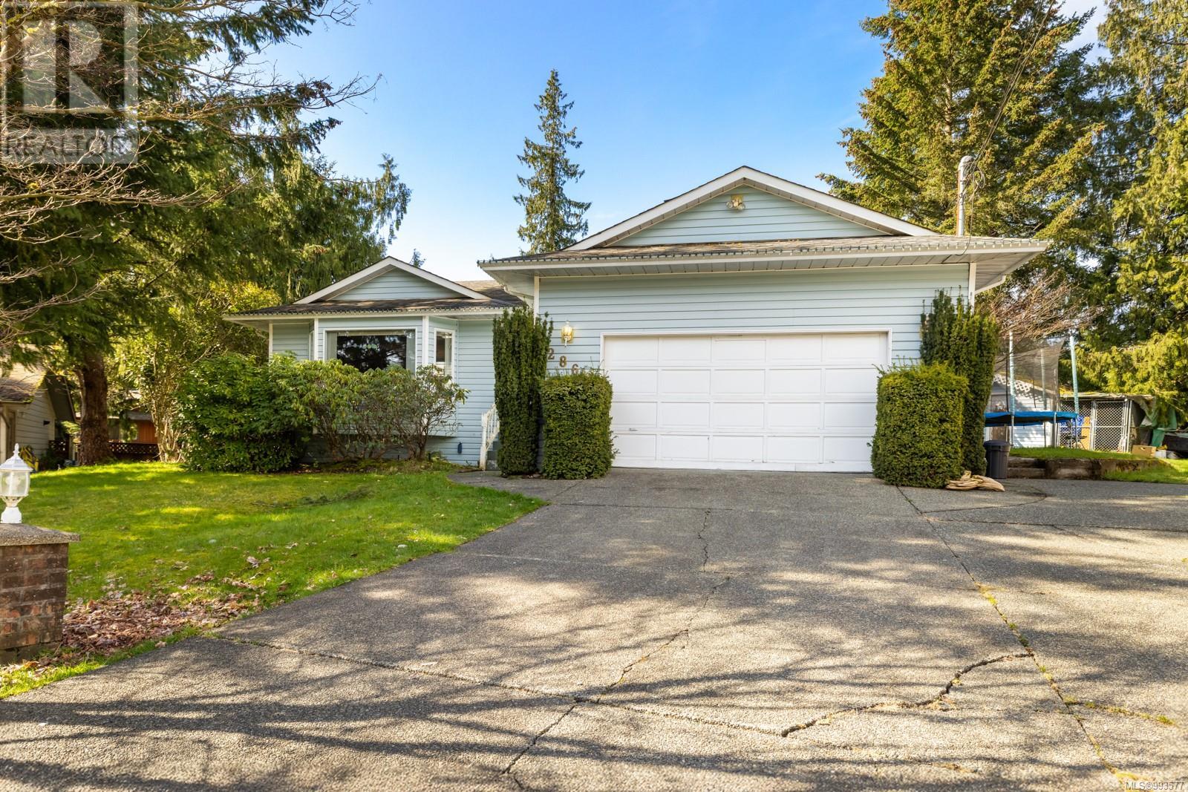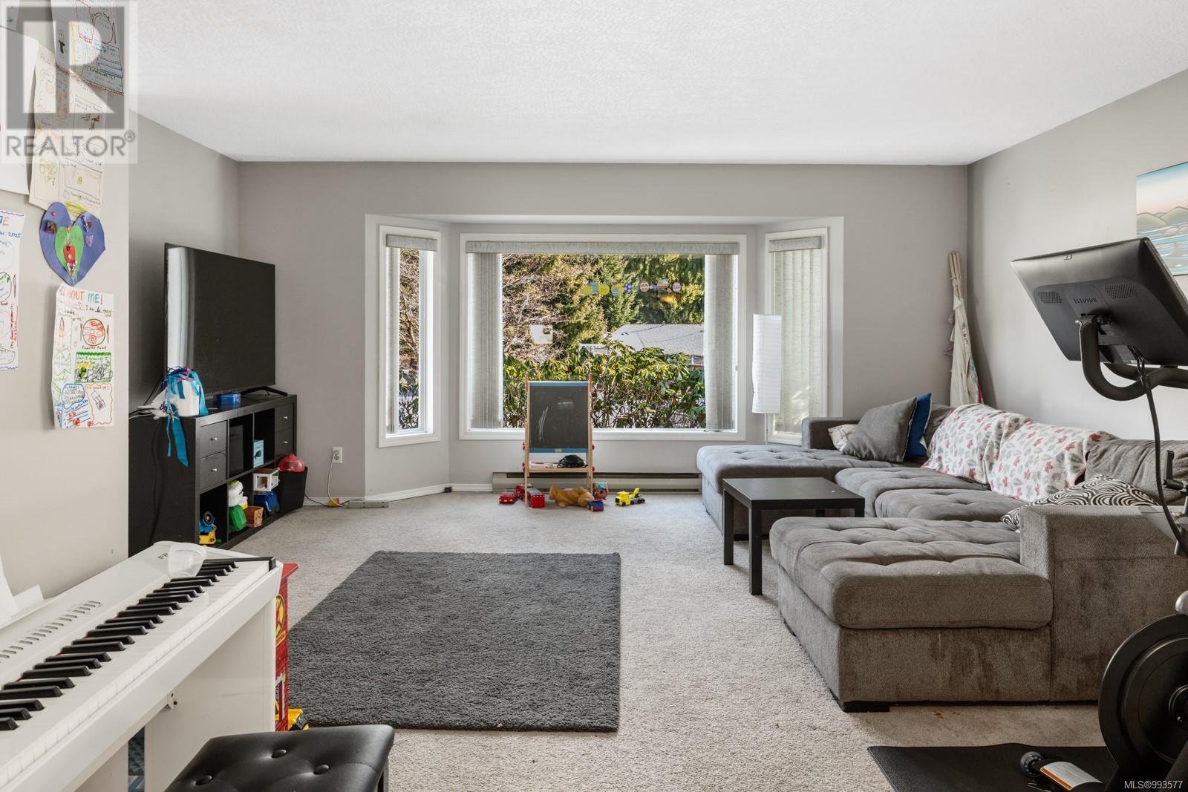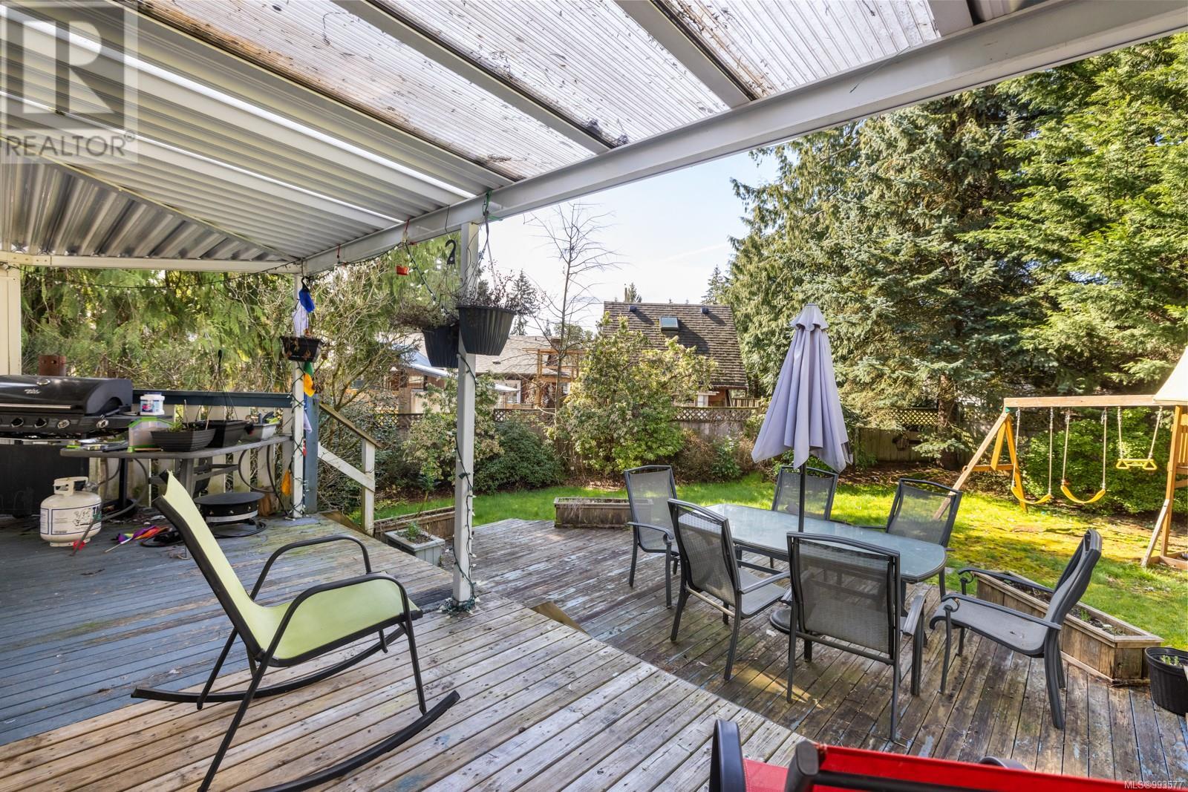2866 Park Pl Shawnigan Lake, British Columbia V8H 2E9
$733,000
Welcome to 2866 Park Place. Nestled in a quiet cul-de-sac in the sought-after Shawnigan Beach Estates, this charming 3-bedroom, 2-bathroom rancher sits on just over a quarter acre, offering the perfect blend of comfort and convenience. The spacious living and dining rooms provide an inviting atmosphere, while the family room features a cozy gas fire place. The well-appointed kitchen boasts ample cabinetry, an island, and patio doors leading to a sun-drenched, fully fenced backyard with two decks and a hot tub, ideal for entertaining or unwinding. The primary bedroom includes an ensuite, with two additional bedrooms and a bathroom completing the home. A double car garage and RV parking add extra convenience. With room to expand, there's great potential to build an extension and create your dream space. Just minutes from Shawnigan Lake Beach access, parks, athletic fields, and top rated schools, including Shawnigan Lake Private School, this home is perfect for first-time buyers, families, or those looking to downsize. Located within commuting distance to Victoria, this gem is waiting for you! (id:24231)
Open House
This property has open houses!
1:00 pm
Ends at:3:00 pm
1-3 Open House Saturday April 5.
Property Details
| MLS® Number | 993577 |
| Property Type | Single Family |
| Neigbourhood | Shawnigan |
| Features | Cul-de-sac, Other |
| Parking Space Total | 4 |
| Structure | Shed, Patio(s) |
Building
| Bathroom Total | 2 |
| Bedrooms Total | 3 |
| Constructed Date | 1990 |
| Cooling Type | None |
| Fireplace Present | Yes |
| Fireplace Total | 1 |
| Heating Fuel | Natural Gas |
| Heating Type | Baseboard Heaters |
| Size Interior | 1993 Sqft |
| Total Finished Area | 1554 Sqft |
| Type | House |
Land
| Acreage | No |
| Size Irregular | 11834 |
| Size Total | 11834 Sqft |
| Size Total Text | 11834 Sqft |
| Zoning Description | R-3 |
| Zoning Type | Residential |
Rooms
| Level | Type | Length | Width | Dimensions |
|---|---|---|---|---|
| Main Level | Storage | 10' x 10' | ||
| Main Level | Patio | 11' x 11' | ||
| Main Level | Bedroom | 9' x 10' | ||
| Main Level | Ensuite | 3-Piece | ||
| Main Level | Primary Bedroom | 12' x 14' | ||
| Main Level | Bedroom | 11' x 9' | ||
| Main Level | Bathroom | 4-Piece | ||
| Main Level | Laundry Room | 6' x 5' | ||
| Main Level | Entrance | 5' x 7' | ||
| Main Level | Dining Room | 10' x 17' | ||
| Main Level | Kitchen | 9' x 17' | ||
| Main Level | Dining Room | 12' x 9' | ||
| Main Level | Living Room | 17' x 15' |
https://www.realtor.ca/real-estate/28115092/2866-park-pl-shawnigan-lake-shawnigan
Interested?
Contact us for more information



































