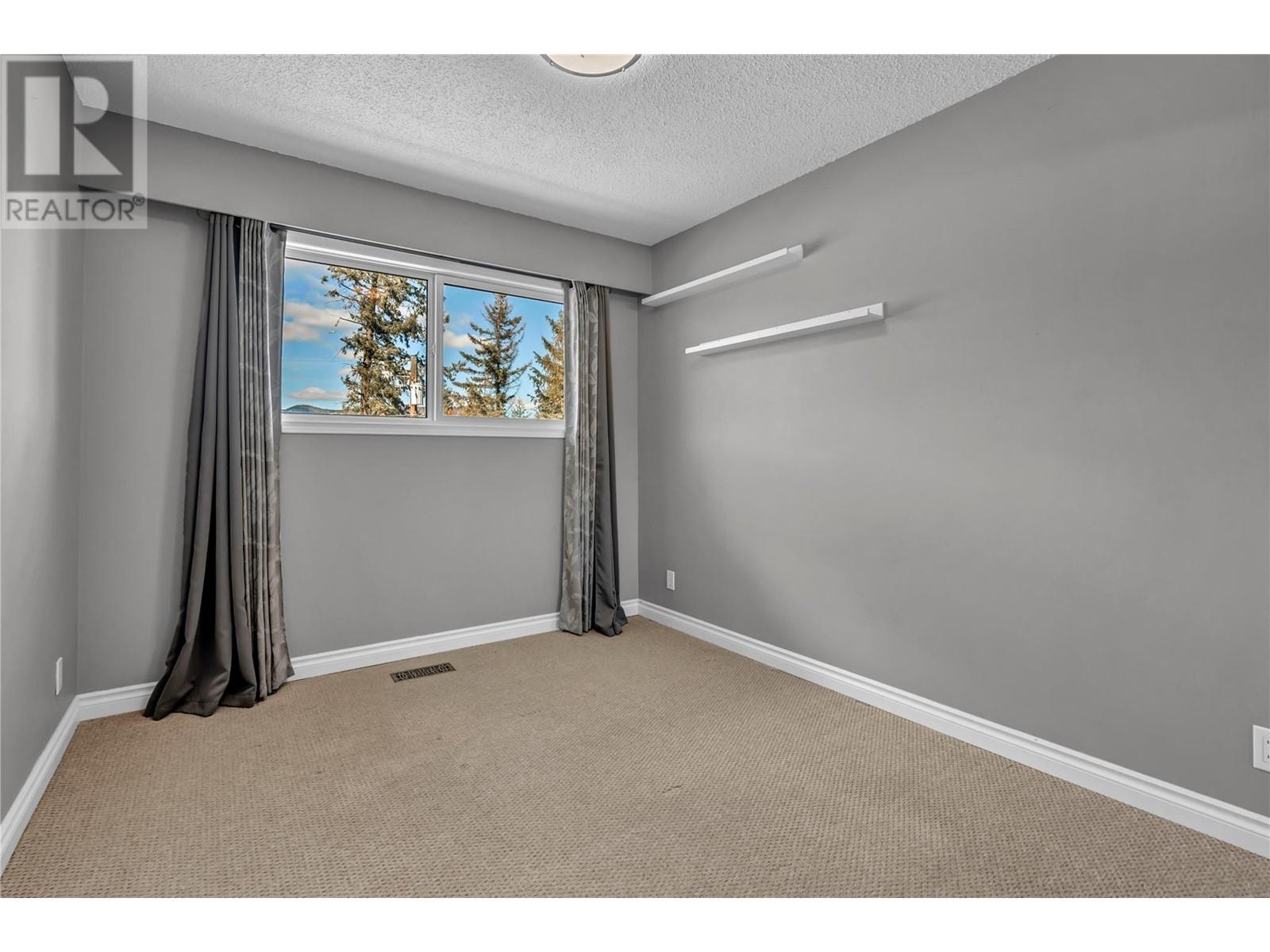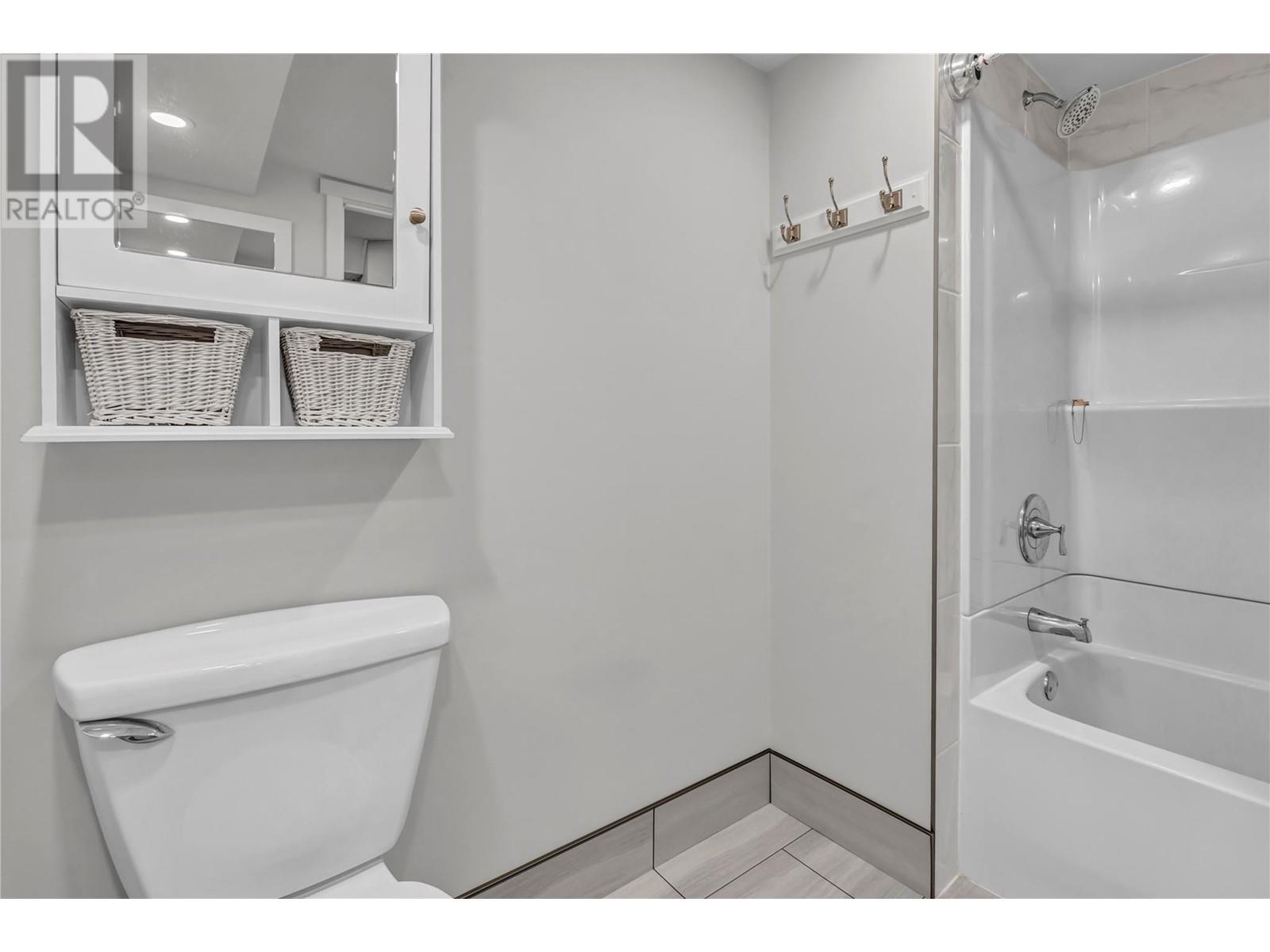286 Panorama Crescent Princeton, British Columbia V0X 1W0
4 Bedroom
2 Bathroom
2126 sqft
Ranch
Fireplace
Baseboard Heaters, Forced Air, See Remarks
$575,000
Come make Panorama Crescent your new neighborhood. This charming 4 bedroom 2 full bathroom home is centrally located and within walking distance to Vermilion Forks Elementary school, the hospital and all essential amenities. The fully fenced backyard offers privacy and space for family fun, while the large carport and ample parking provides convenience for all your vehicles and toys. Whether looking for a great rental or the perfect family home this checks all the boxes. Don't miss out on this fantastic opportunity. Call and book your showing. (id:24231)
Property Details
| MLS® Number | 10337499 |
| Property Type | Single Family |
| Neigbourhood | Princeton |
| Amenities Near By | Schools |
| View Type | Valley View |
Building
| Bathroom Total | 2 |
| Bedrooms Total | 4 |
| Appliances | Refrigerator, Dishwasher, Range - Electric, Microwave, Washer & Dryer |
| Architectural Style | Ranch |
| Constructed Date | 1971 |
| Construction Style Attachment | Detached |
| Exterior Finish | Vinyl Siding |
| Fireplace Fuel | Electric |
| Fireplace Present | Yes |
| Fireplace Type | Unknown |
| Heating Fuel | Electric |
| Heating Type | Baseboard Heaters, Forced Air, See Remarks |
| Roof Material | Asphalt Shingle |
| Roof Style | Unknown |
| Stories Total | 1 |
| Size Interior | 2126 Sqft |
| Type | House |
| Utility Water | Municipal Water |
Parking
| See Remarks | |
| Covered | |
| R V | 1 |
Land
| Acreage | No |
| Fence Type | Other |
| Land Amenities | Schools |
| Sewer | Municipal Sewage System |
| Size Irregular | 0.16 |
| Size Total | 0.16 Ac|under 1 Acre |
| Size Total Text | 0.16 Ac|under 1 Acre |
| Zoning Type | Unknown |
Rooms
| Level | Type | Length | Width | Dimensions |
|---|---|---|---|---|
| Basement | Full Bathroom | Measurements not available | ||
| Basement | Storage | 12'6'' x 9'1'' | ||
| Basement | Bedroom | 14'1'' x 10'7'' | ||
| Basement | Family Room | 19'9'' x 10'9'' | ||
| Basement | Laundry Room | 15'6'' x 8'4'' | ||
| Main Level | Full Bathroom | Measurements not available | ||
| Main Level | Bedroom | 9'11'' x 9'4'' | ||
| Main Level | Bedroom | 10'9'' x 9' | ||
| Main Level | Primary Bedroom | 11'8'' x 10'11'' | ||
| Main Level | Living Room | 18' x 11'8'' | ||
| Main Level | Dining Room | 9'10'' x 12'7'' | ||
| Main Level | Kitchen | 12'10'' x 9'3'' |
https://www.realtor.ca/real-estate/27985582/286-panorama-crescent-princeton-princeton
Interested?
Contact us for more information










































