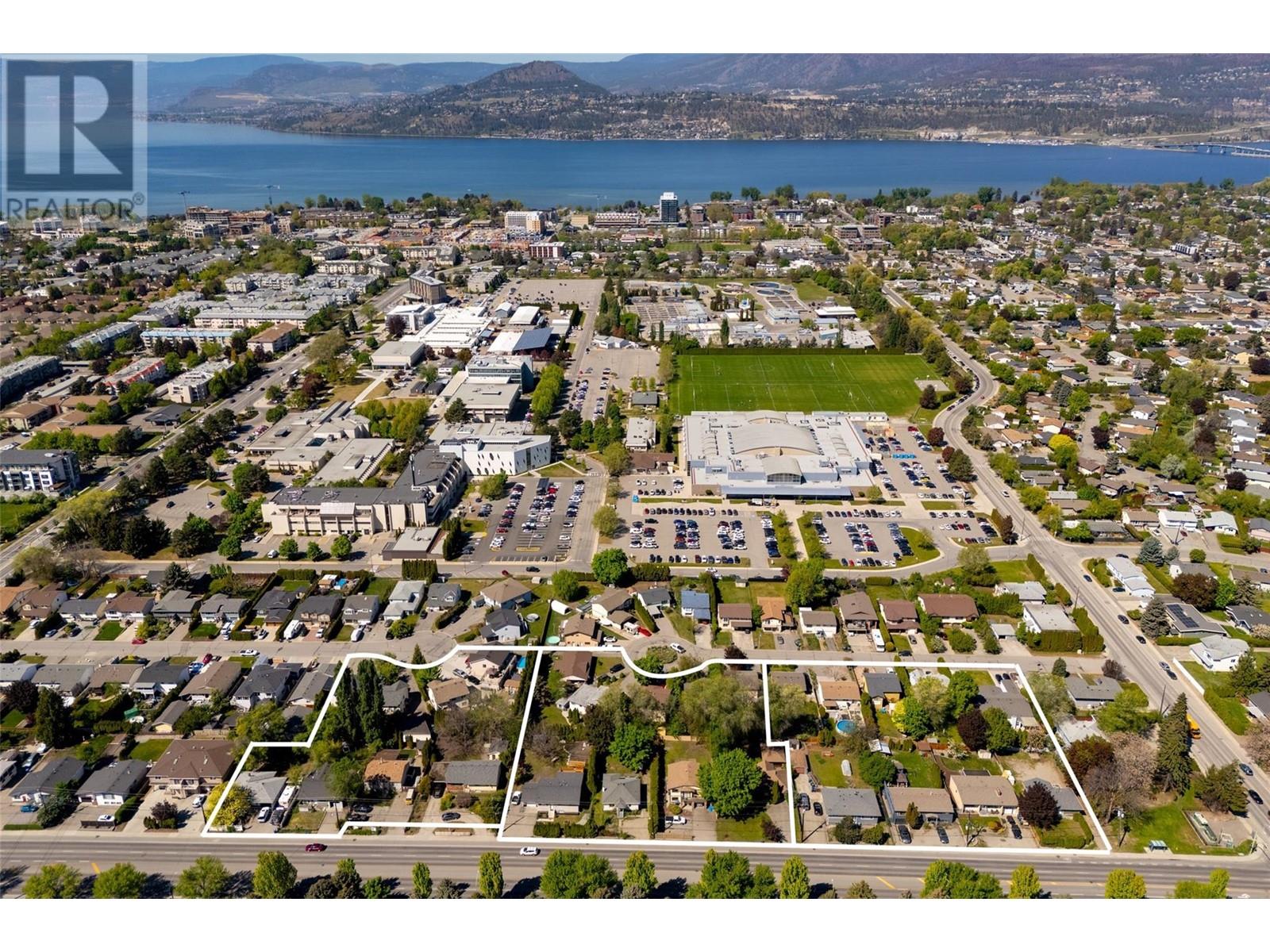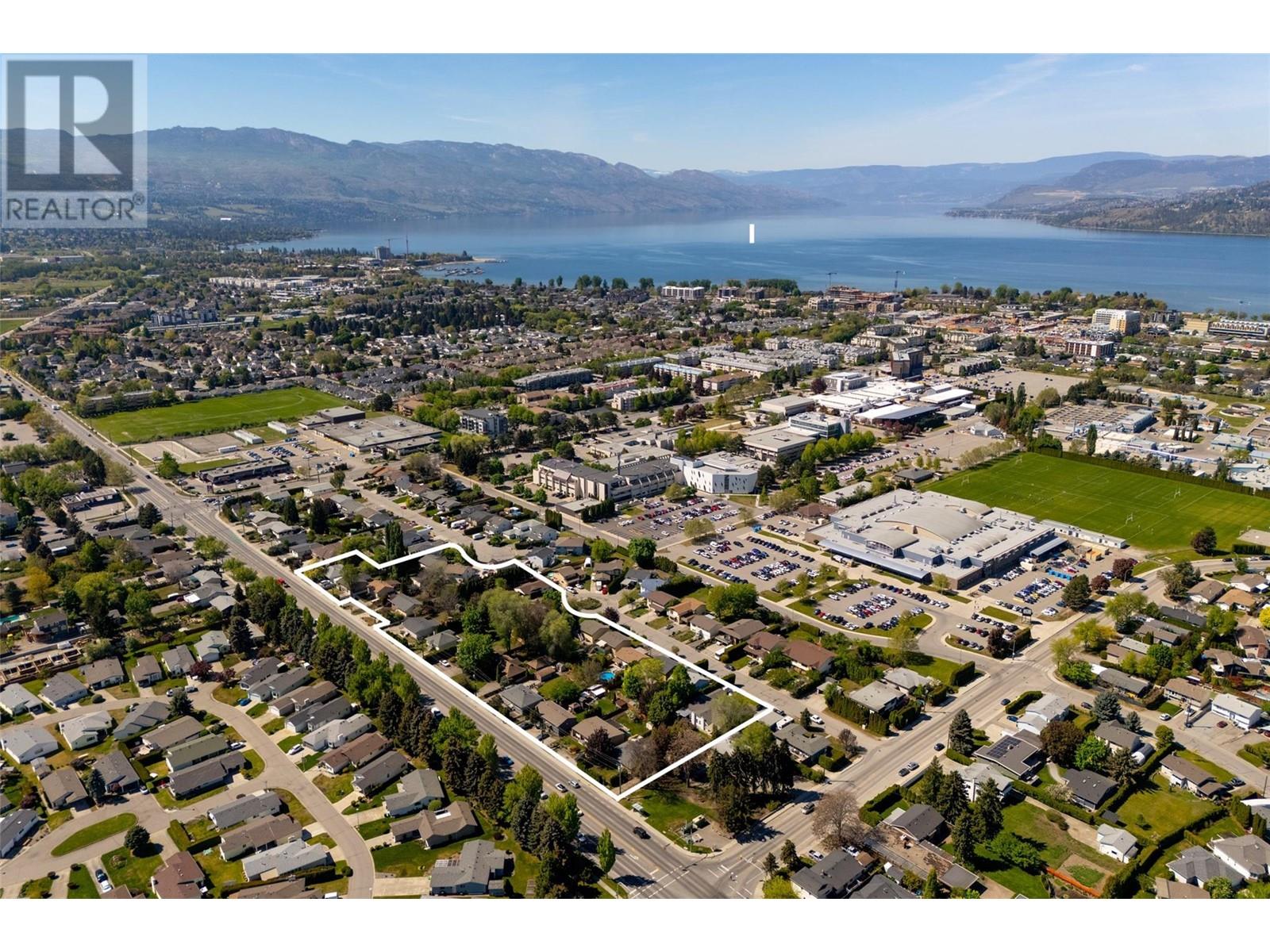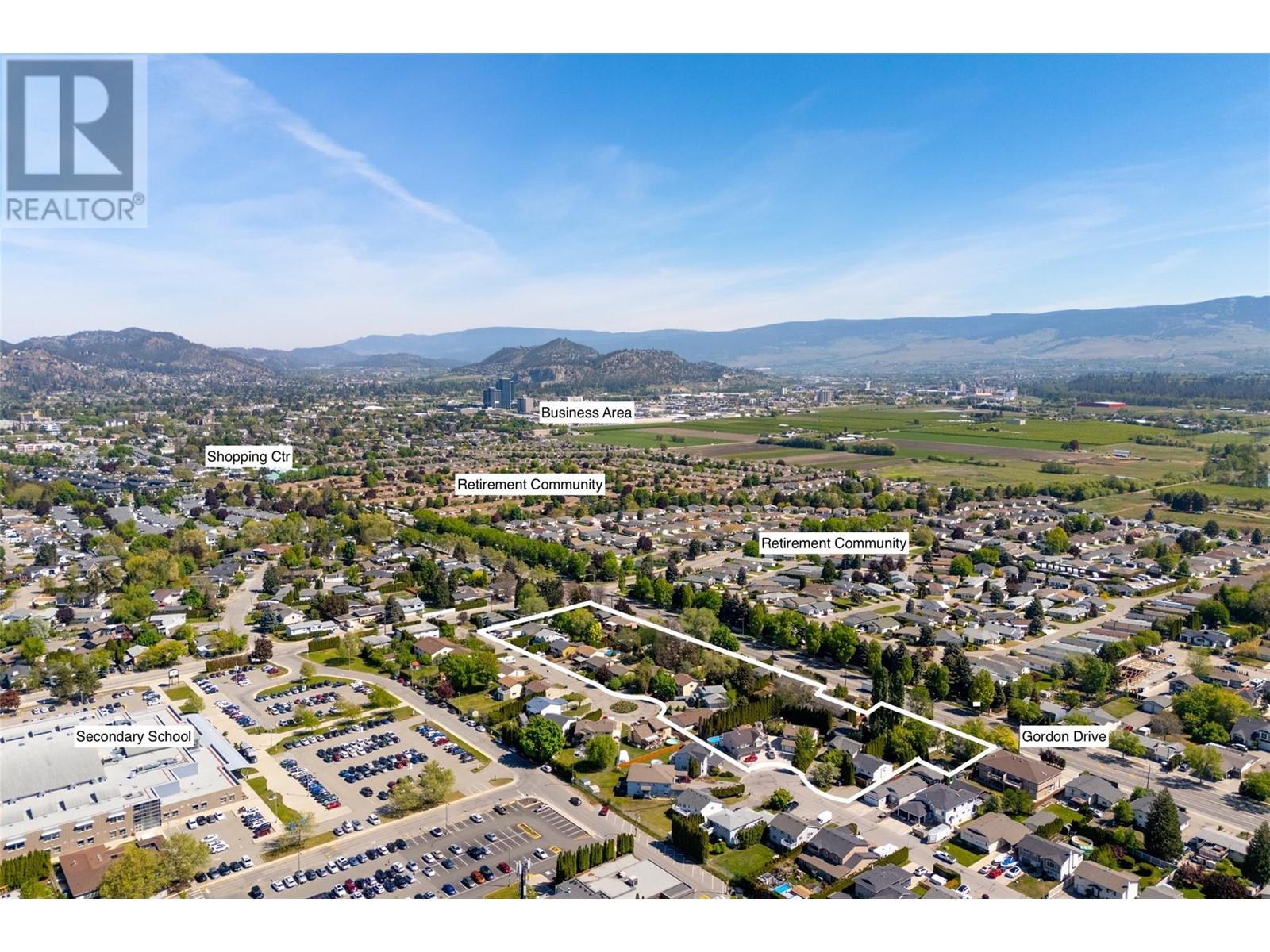4 Bedroom
2 Bathroom
1704 sqft
Bungalow
Fireplace
Central Air Conditioning
Forced Air, See Remarks
$1,444,014
NEW USE and ZONING change to UC5 for this Colossal Development Opportunity! With PHASE 1 in the OKANAGAN COLLEGE TOA (Transit Oriented Area), PHASES 2 and 3 on a TRANSIT SUPPORTIVE CORRIDOR, this LAND ASSEMBLY offers a total potential of 4.33 acres or 188,658.36 sq ft of land! Each phase is now UC5, allowing 6 storey mixed use. The total Assembly has a combined FAR of 471,646 sellable sq ft and up to 565,975 sellable sq ft with bonuses up to .5 FAR added. TOTAL LIST PRICE $37,600,000. PLS NOTE: 2830 Gordon Dr is in PHASE 3 and there is the option to purchase PHASE 3 only, up to 1.498 acres or 65,252.88 sq ft. At 1.8 FAR, there is a potential 163,132.20 sellable sq ft and up to 195,758.64 sellable sq ft with bonuses up to .5 FAR added. TOTAL LIST PRICE $12,724,312 Easy walk to buses, college and high schools, beaches, restaurants, shopping, the hospital and more! Flat site, easy to build, with exceptional exposure on Gordon Dr and excellent access off Bouvette St and Lowe Ct. Buyers to do own due diligence on intended use, both municipally and provincially. Some lots not listed. (id:24231)
Property Details
|
MLS® Number
|
10333045 |
|
Property Type
|
Single Family |
|
Neigbourhood
|
Kelowna South |
|
Parking Space Total
|
6 |
Building
|
Bathroom Total
|
2 |
|
Bedrooms Total
|
4 |
|
Appliances
|
Refrigerator, Dishwasher, Dryer, Range - Electric, Washer |
|
Architectural Style
|
Bungalow |
|
Basement Type
|
Full |
|
Constructed Date
|
1949 |
|
Construction Style Attachment
|
Detached |
|
Cooling Type
|
Central Air Conditioning |
|
Exterior Finish
|
Other |
|
Fireplace Present
|
Yes |
|
Fireplace Type
|
Marble Fac |
|
Flooring Type
|
Other |
|
Heating Fuel
|
Electric |
|
Heating Type
|
Forced Air, See Remarks |
|
Roof Material
|
Asphalt Shingle |
|
Roof Style
|
Unknown |
|
Stories Total
|
1 |
|
Size Interior
|
1704 Sqft |
|
Type
|
House |
|
Utility Water
|
Municipal Water |
Parking
Land
|
Acreage
|
No |
|
Sewer
|
Municipal Sewage System |
|
Size Frontage
|
61 Ft |
|
Size Irregular
|
0.17 |
|
Size Total
|
0.17 Ac|under 1 Acre |
|
Size Total Text
|
0.17 Ac|under 1 Acre |
|
Zoning Type
|
Unknown |
Rooms
| Level |
Type |
Length |
Width |
Dimensions |
|
Basement |
Utility Room |
|
|
11'7'' x 9'1'' |
|
Basement |
Kitchen |
|
|
8'7'' x 10'1'' |
|
Basement |
Family Room |
|
|
11'8'' x 9'4'' |
|
Basement |
Foyer |
|
|
8'8'' x 7'8'' |
|
Basement |
Bedroom |
|
|
11'7'' x 15'1'' |
|
Basement |
Bedroom |
|
|
8'2'' x 7'5'' |
|
Basement |
Full Bathroom |
|
|
4'11'' x 8'0'' |
|
Main Level |
Full Bathroom |
|
|
5'0'' x 8'0'' |
|
Main Level |
Family Room |
|
|
12'1'' x 15'7'' |
|
Main Level |
Bedroom |
|
|
9'2'' x 9'1'' |
|
Main Level |
Primary Bedroom |
|
|
12'8'' x 9'0'' |
|
Main Level |
Dining Room |
|
|
8'8'' x 8'4'' |
|
Main Level |
Kitchen |
|
|
8'8'' x 10'4'' |
|
Main Level |
Living Room |
|
|
12'1'' x 15'6'' |
Utilities
|
Cable
|
Available |
|
Electricity
|
Available |
|
Natural Gas
|
Available |
|
Telephone
|
Available |
|
Sewer
|
Available |
|
Water
|
Available |
https://www.realtor.ca/real-estate/28178324/2830-gordon-drive-kelowna-kelowna-south











