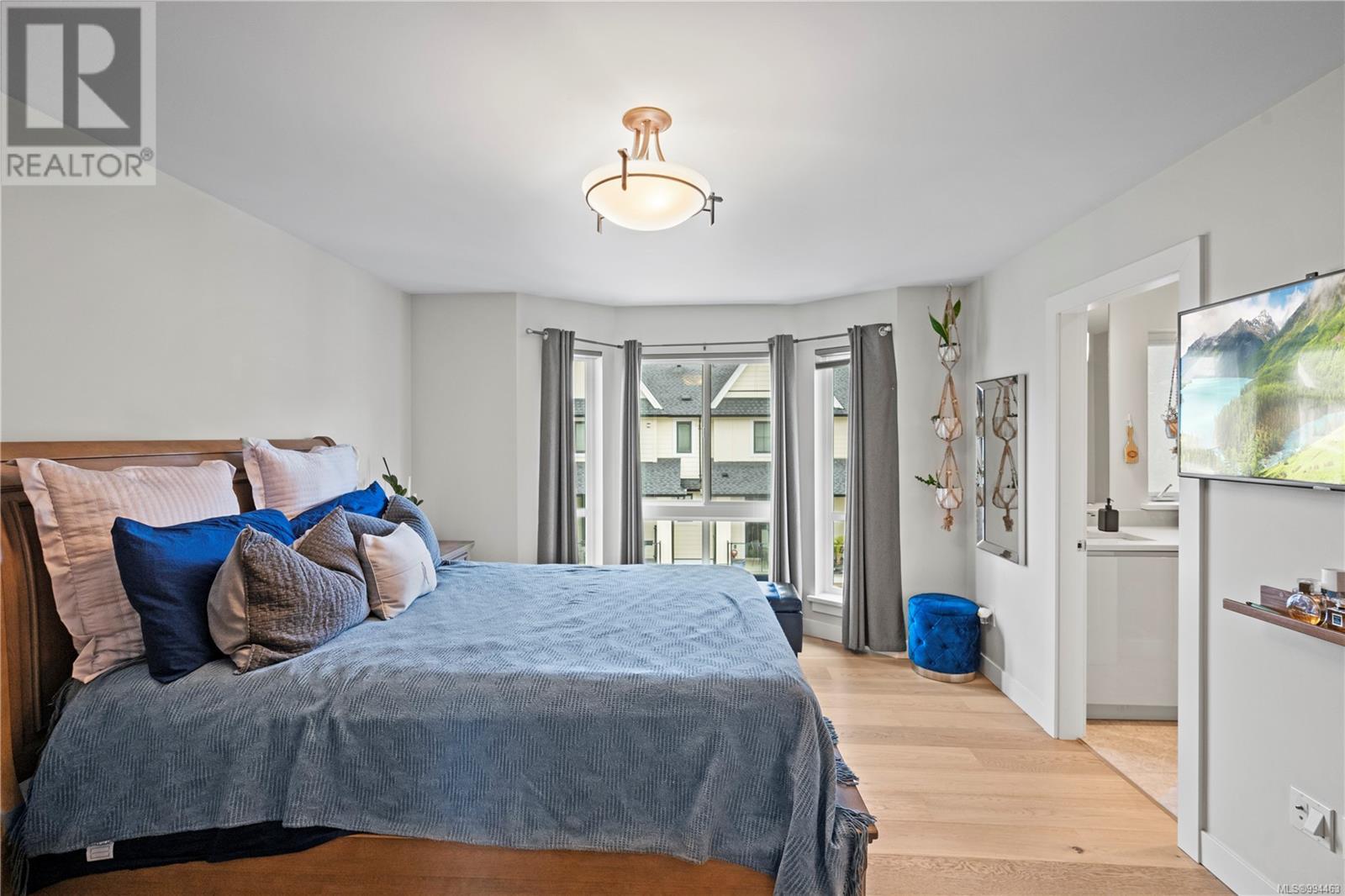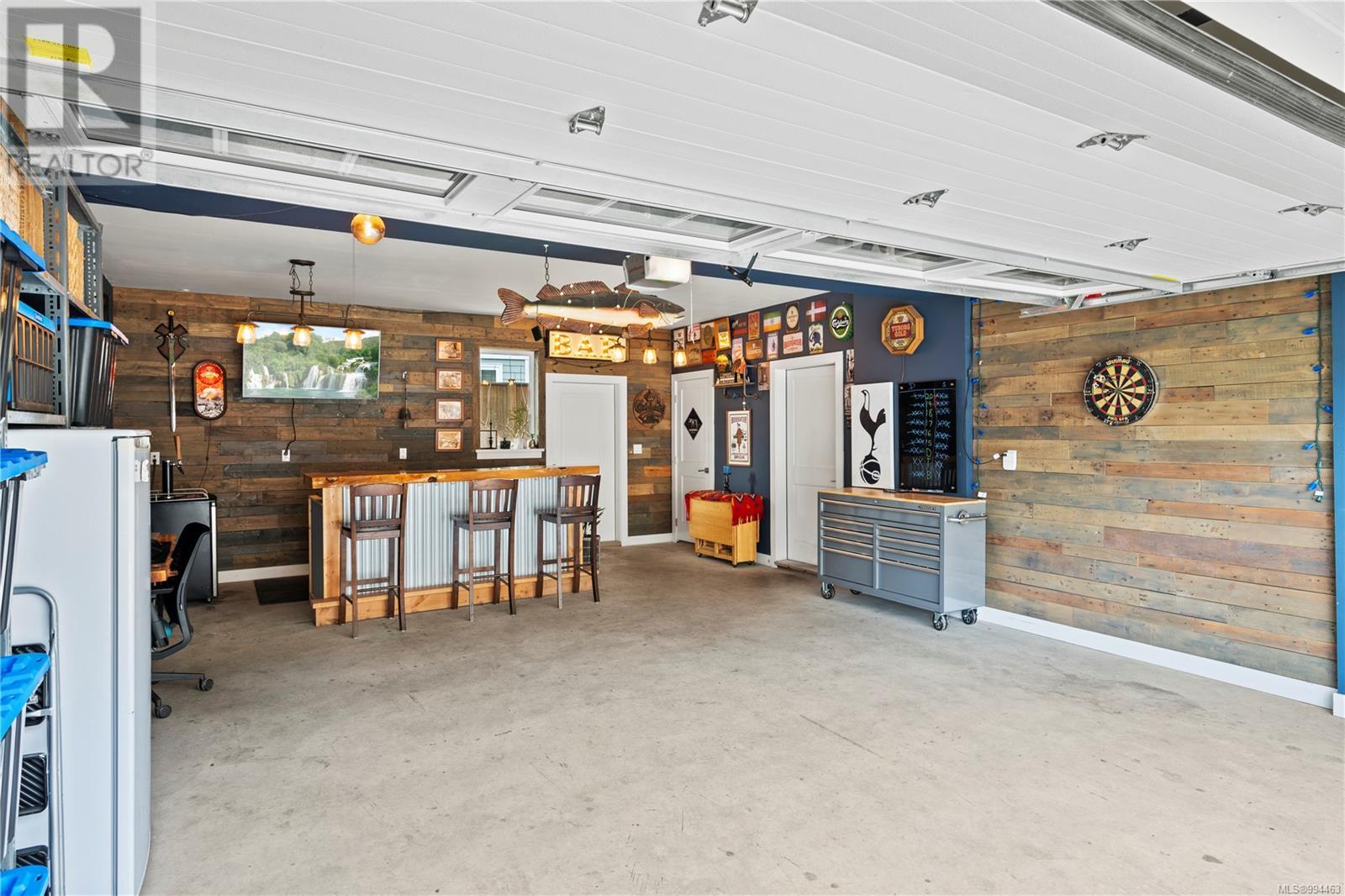2829 Turnstyle Cres Langford, British Columbia V9B 0T8
$849,900Maintenance,
$342 Monthly
Maintenance,
$342 MonthlyDiscover comfort and convenience in this exceptional 3 bed, 4 bath end-unit executive townhome in the sought-after Brownstones at Kettle Creek. Unique to this home is a rare oversized 2-car garage, a private outdoor garden space, and a deck off the kitchen—perfect for morning coffee or summer BBQs. Inside, enjoy elegant engineered hardwood floors, a cozy natural gas fireplace, and 9-foot ceilings throughout. The chef-inspired kitchen features a gas range, stainless steel appliances, and an oversized island ideal for entertaining. Upstairs, the spacious primary suite includes a walkthrough closet and a spa-like ensuite. With ducted heating and cooling, comfort is guaranteed year-round. Set in a thoughtfully designed neighbourhood with safe, walkable streets and a real community feeling. Just minutes to beaches, shopping, schools, dining, and trails—this is a place to enjoy life, with everything within reach. (id:24231)
Open House
This property has open houses!
12:00 pm
Ends at:1:30 pm
Join us this Saturday at 2829 Turnstyle Cres. This beautiful 3-bedroom, 3-bath townhome is located in the coveted Brownstones community!
Property Details
| MLS® Number | 994463 |
| Property Type | Single Family |
| Neigbourhood | Langford Lake |
| Community Features | Pets Allowed, Family Oriented |
| Features | Cul-de-sac, Level Lot, Other |
| Parking Space Total | 2 |
| Plan | Eps4171 |
| Structure | Patio(s) |
| View Type | Valley View |
Building
| Bathroom Total | 4 |
| Bedrooms Total | 3 |
| Constructed Date | 2017 |
| Cooling Type | Fully Air Conditioned |
| Fireplace Present | Yes |
| Fireplace Total | 1 |
| Heating Fuel | Electric, Natural Gas |
| Heating Type | Forced Air, Heat Pump |
| Size Interior | 2220 Sqft |
| Total Finished Area | 1654 Sqft |
| Type | Row / Townhouse |
Land
| Acreage | No |
| Size Irregular | 2188 |
| Size Total | 2188 Sqft |
| Size Total Text | 2188 Sqft |
| Zoning Description | Cd1 |
| Zoning Type | Multi-family |
Rooms
| Level | Type | Length | Width | Dimensions |
|---|---|---|---|---|
| Second Level | Bedroom | 13' x 9' | ||
| Second Level | Bedroom | 9 ft | Measurements not available x 9 ft | |
| Second Level | Ensuite | 4-Piece | ||
| Second Level | Bathroom | 4-Piece | ||
| Second Level | Primary Bedroom | 13 ft | 16 ft | 13 ft x 16 ft |
| Lower Level | Bathroom | 2-Piece | ||
| Lower Level | Patio | 14' x 7' | ||
| Lower Level | Entrance | 5 ft | Measurements not available x 5 ft | |
| Main Level | Porch | 7 ft | 4 ft | 7 ft x 4 ft |
| Main Level | Bathroom | 2-Piece | ||
| Main Level | Kitchen | 9 ft | 13 ft | 9 ft x 13 ft |
| Main Level | Balcony | 12' x 7' | ||
| Main Level | Dining Room | 13 ft | 11 ft | 13 ft x 11 ft |
| Main Level | Living Room | 20 ft | 15 ft | 20 ft x 15 ft |
https://www.realtor.ca/real-estate/28135230/2829-turnstyle-cres-langford-langford-lake
Interested?
Contact us for more information



































