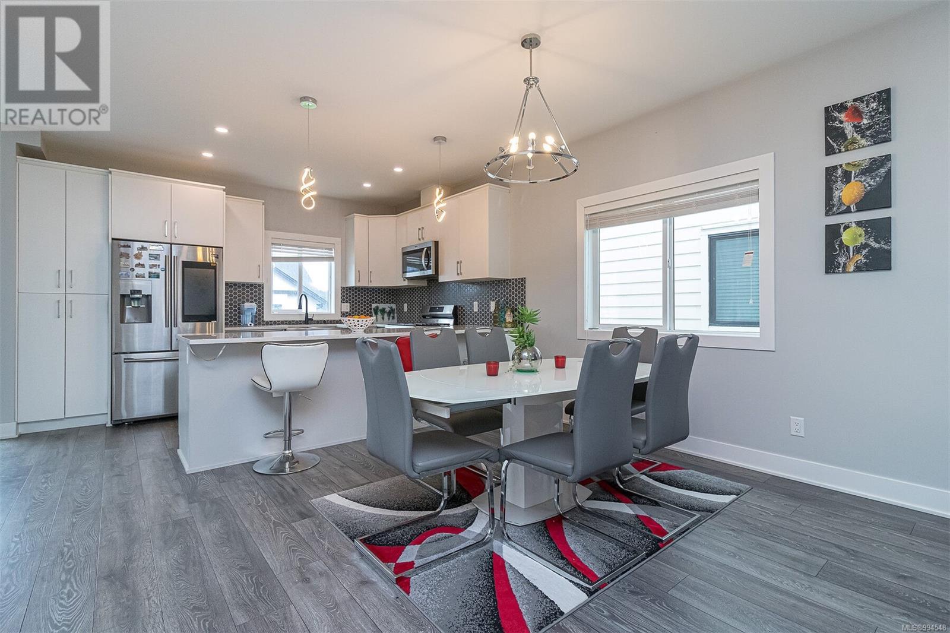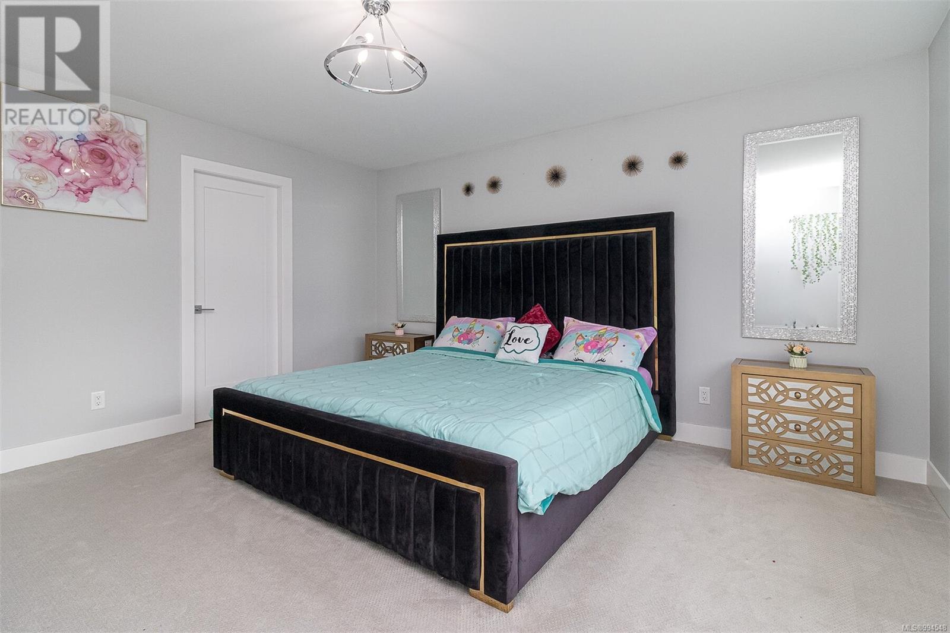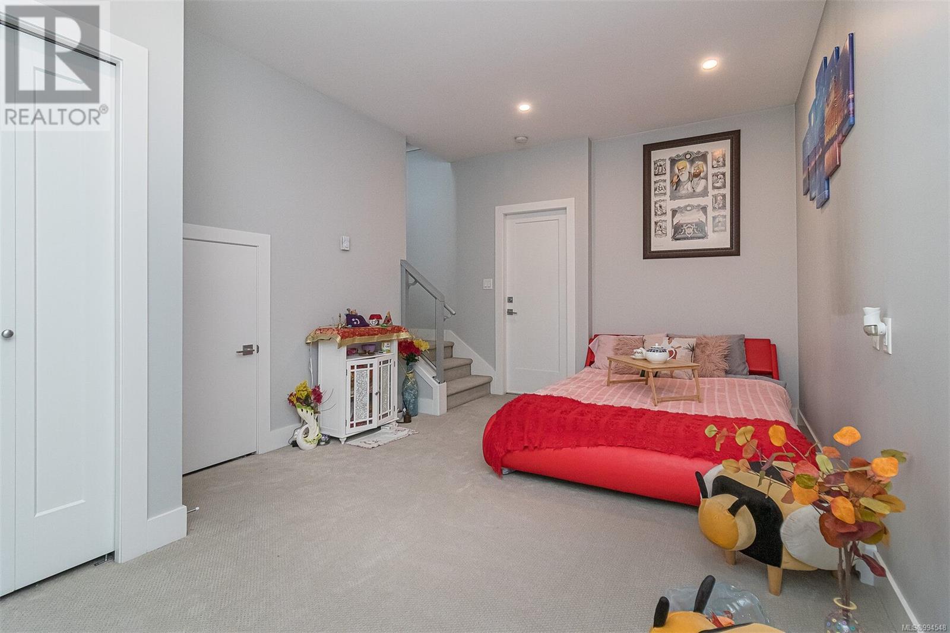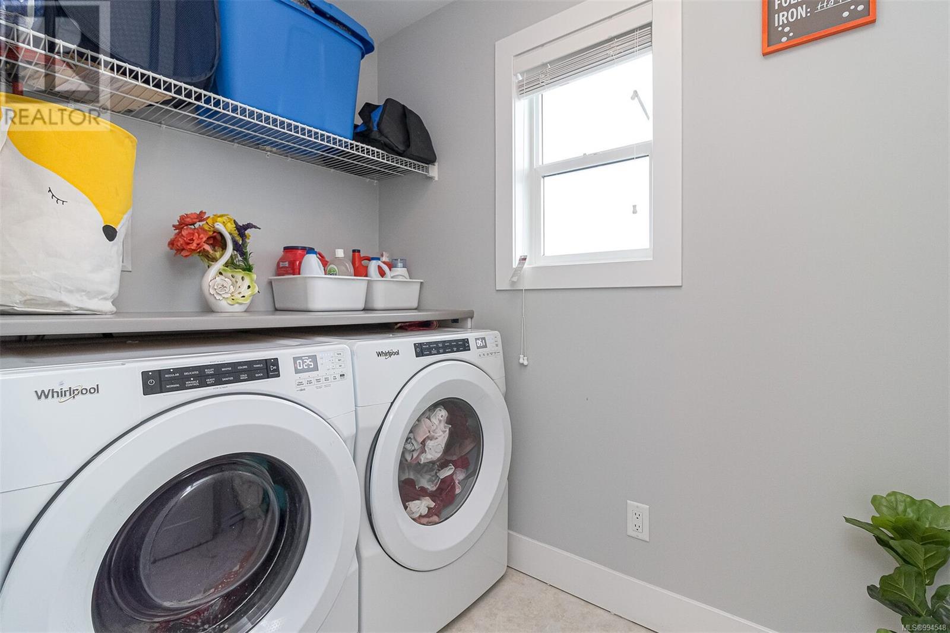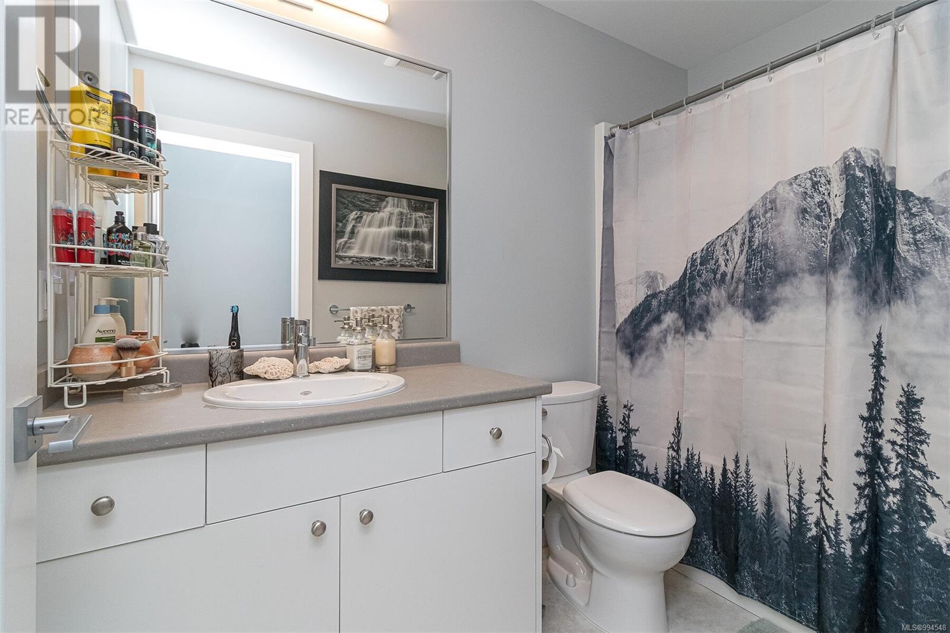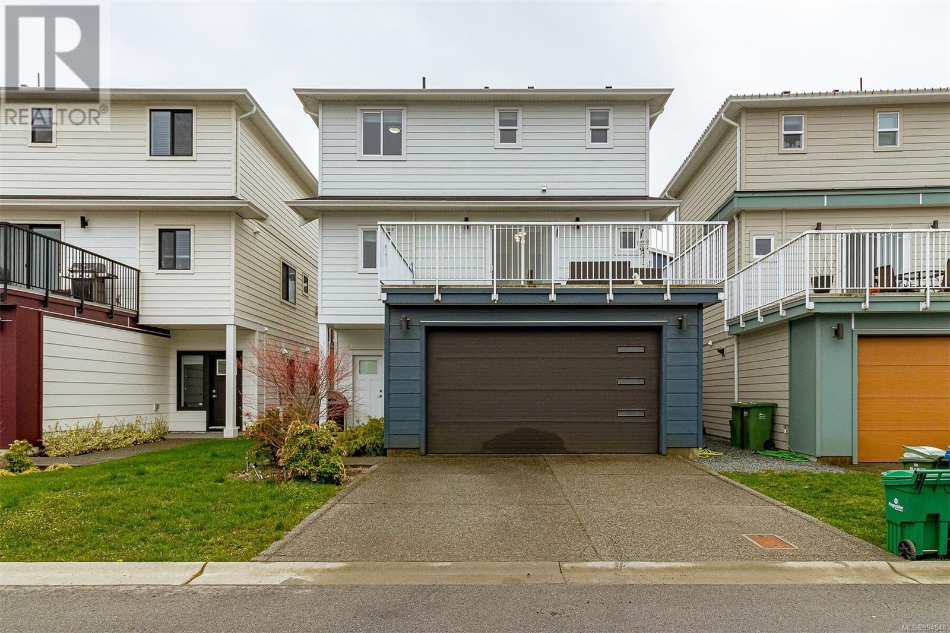4 Bedroom
4 Bathroom
2961 sqft
Fireplace
Fully Air Conditioned
Baseboard Heaters, Heat Pump
$1,249,000
Welcome to Westhills! You'll absolutely love this spacious family home which features 4 bedrooms, 4 bathrooms, a big flex room on the main floor, a rec room, and a legal suite. The property is located in an ultra-family-friendly neighbourhood just steps away from Belmont High School, the new Elementary and Middle Schools, YMCA, Jordi Lunn Bike Park, Westhills Stadium, Langford Lake, and more! You'll find the home centrally located with easy access to city bus routes and highways. It offers 2584 sq. ft of living space with an additional 377 sq. ft of unfinished floor area. The home comes with many builder upgrades such as glass railings, heated bathroom tiles, farmhouse kitchen sink, heat pump, quartz counters, soft-close cabinets, new light fixtures, new stainless steel appliances, laminate floors and much more. The remaining 2/5/10 new home warranty applies. You will be impressed with this well-loved, well-priced home. Please call your Realtor to schedule a private viewing. (id:24231)
Property Details
|
MLS® Number
|
994548 |
|
Property Type
|
Single Family |
|
Neigbourhood
|
Westhills |
|
Features
|
Rectangular |
|
Parking Space Total
|
4 |
|
Plan
|
Epp82887 |
|
Structure
|
Patio(s) |
|
View Type
|
Mountain View |
Building
|
Bathroom Total
|
4 |
|
Bedrooms Total
|
4 |
|
Appliances
|
Refrigerator, Stove, Washer, Dryer |
|
Constructed Date
|
2019 |
|
Cooling Type
|
Fully Air Conditioned |
|
Fireplace Present
|
Yes |
|
Fireplace Total
|
1 |
|
Heating Fuel
|
Electric, Natural Gas |
|
Heating Type
|
Baseboard Heaters, Heat Pump |
|
Size Interior
|
2961 Sqft |
|
Total Finished Area
|
2584 Sqft |
|
Type
|
House |
Land
|
Acreage
|
No |
|
Size Irregular
|
2980 |
|
Size Total
|
2980 Sqft |
|
Size Total Text
|
2980 Sqft |
|
Zoning Type
|
Residential |
Rooms
| Level |
Type |
Length |
Width |
Dimensions |
|
Second Level |
Recreation Room |
11 ft |
17 ft |
11 ft x 17 ft |
|
Second Level |
Bedroom |
|
|
10' x 12' |
|
Second Level |
Bedroom |
11 ft |
11 ft |
11 ft x 11 ft |
|
Second Level |
Bathroom |
|
|
4-Piece |
|
Second Level |
Ensuite |
|
|
4-Piece |
|
Second Level |
Primary Bedroom |
|
|
14' x 15' |
|
Lower Level |
Kitchen |
14 ft |
8 ft |
14 ft x 8 ft |
|
Lower Level |
Living Room |
14 ft |
10 ft |
14 ft x 10 ft |
|
Lower Level |
Living Room/dining Room |
14 ft |
10 ft |
14 ft x 10 ft |
|
Lower Level |
Bathroom |
|
|
3-Piece |
|
Lower Level |
Bedroom |
|
|
11' x 10' |
|
Main Level |
Den |
14 ft |
11 ft |
14 ft x 11 ft |
|
Main Level |
Bathroom |
|
|
2-Piece |
|
Main Level |
Kitchen |
|
|
14' x 10' |
|
Main Level |
Patio |
16 ft |
10 ft |
16 ft x 10 ft |
|
Main Level |
Dining Room |
14 ft |
11 ft |
14 ft x 11 ft |
|
Main Level |
Living Room |
14 ft |
14 ft |
14 ft x 14 ft |
|
Main Level |
Entrance |
8 ft |
8 ft |
8 ft x 8 ft |
|
Additional Accommodation |
Living Room |
9 ft |
8 ft |
9 ft x 8 ft |
https://www.realtor.ca/real-estate/28132925/2815-meridian-ave-langford-westhills










